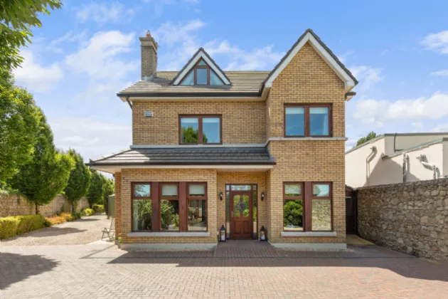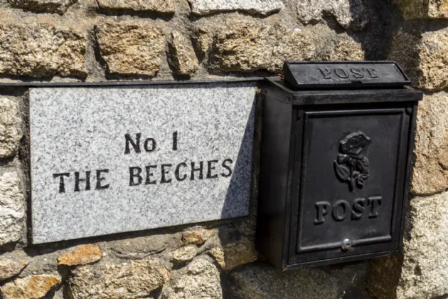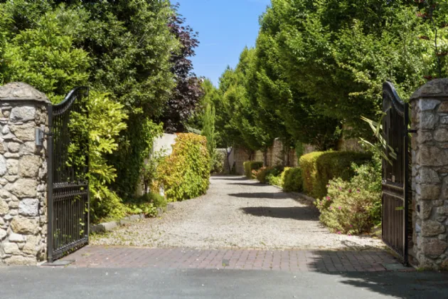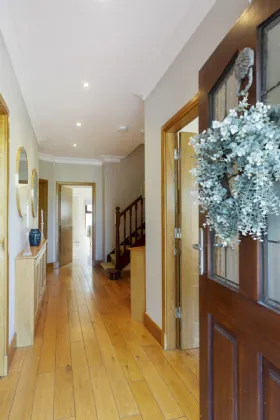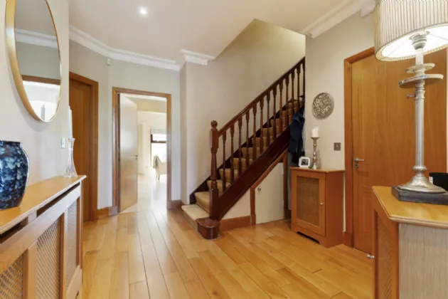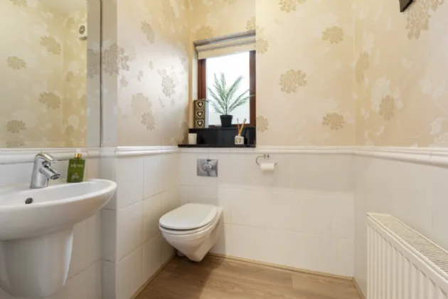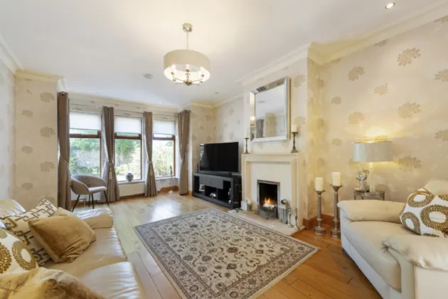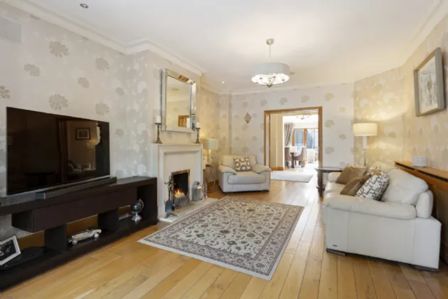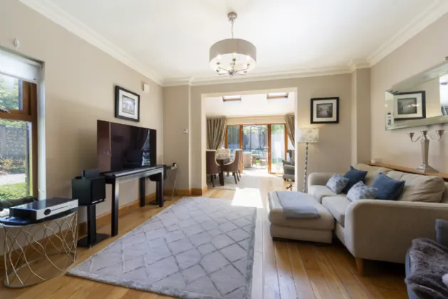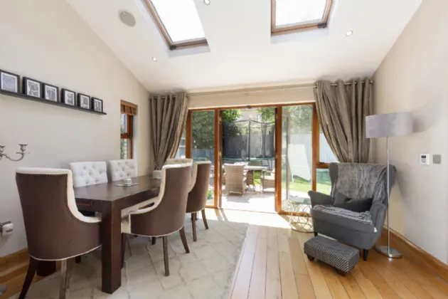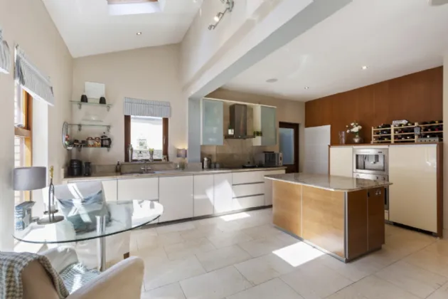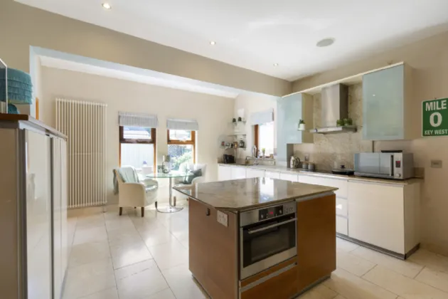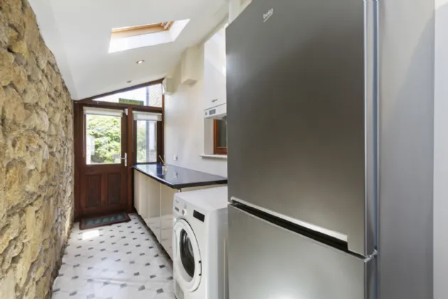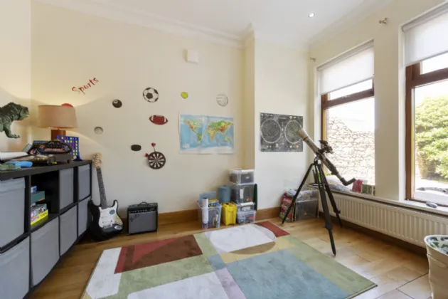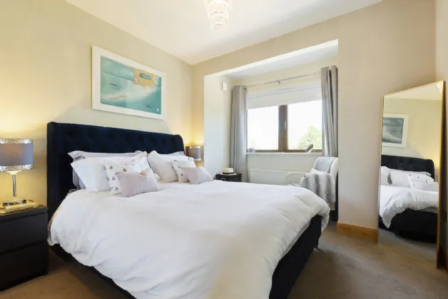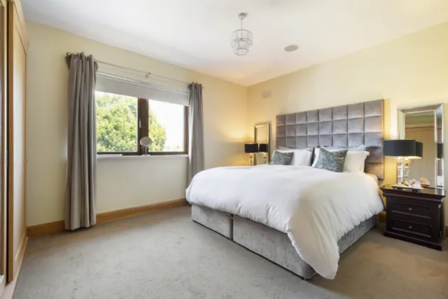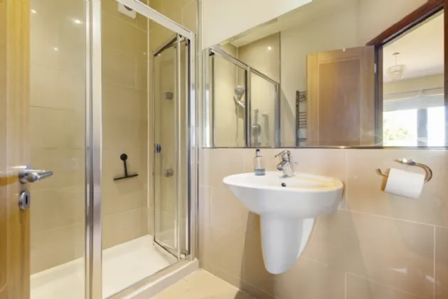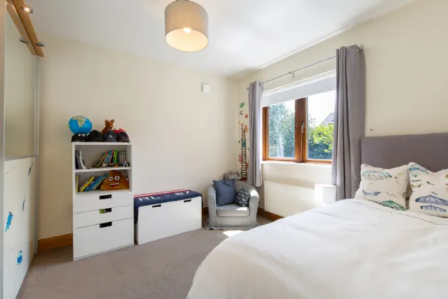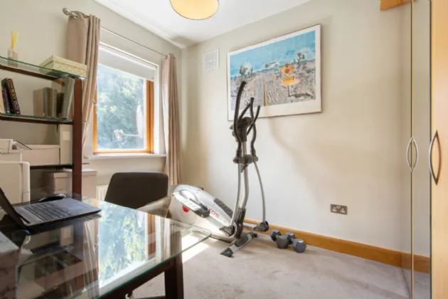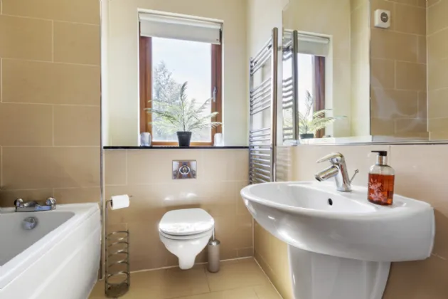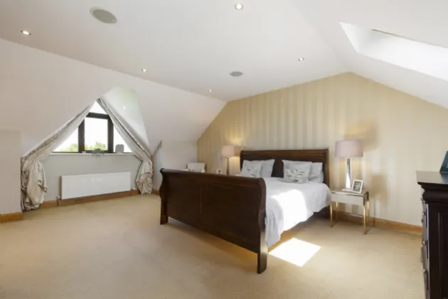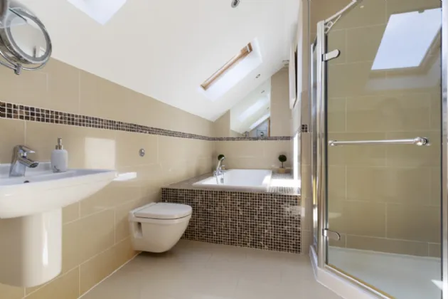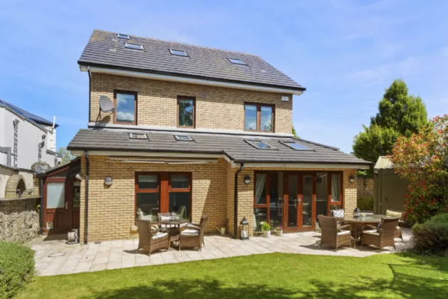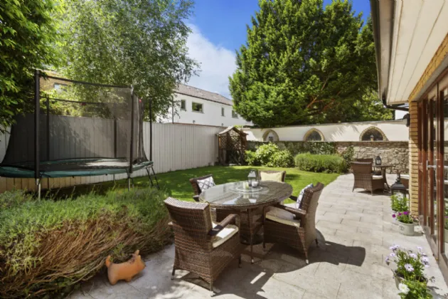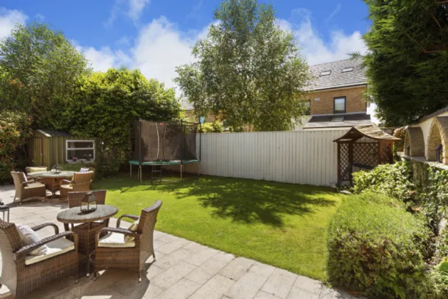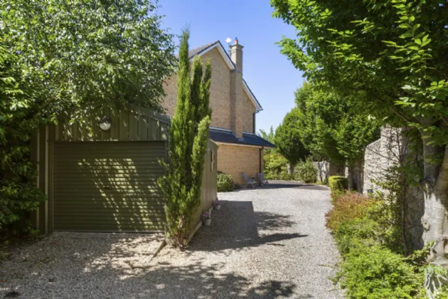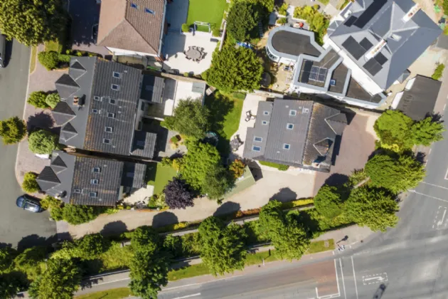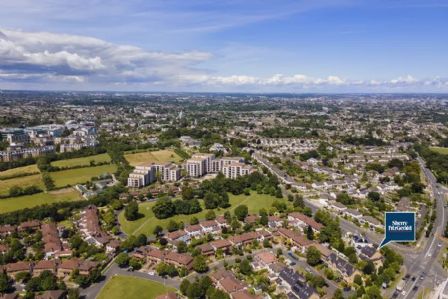Thank you
Your message has been sent successfully, we will get in touch with you as soon as possible.
€1,495,000 Sold

Financial Services Enquiry
Our team of financial experts are online, available by call or virtual meeting to guide you through your options. Get in touch today
Error
Could not submit form. Please try again later.
1 The Beeches
Holywell
Goatstown
Dublin 14
D14 WK80
Description
Upon entering you are greeted with a spacious hallway which features wooden flooring. There is a large WC accessed from the hall. To the left is a large living room which boasts a beautiful marble fireplace and high ceilings with cornicing. Through the double doors you access the open plan family/ dining room which is flooded with natural light from the floor to ceiling windows, Velux windows and French doors which provide access to the sunny south facing garden. The large kitchen is found to the rear with tiled flooring and an array of wall and floor units, granite counter tops and kitchen island with built in drawers. A second family room facing the front of the house and a utility space to the side completes the accommodation on this floor.
On the first floor there are four bedrooms. The principal bedroom is generously proportioned and features built in wardrobes and a tiled en suite with shower. Two further large double bedrooms, a smaller double room which is currently used as an office, and a family bathroom complete the accommodation on this floor.
The second floor is entirely dedicated to the extensive master suite which is a key feature of this property. Flooded with natural light, this room features a walk in wardrobe and a fully tiled en suite with a separate bath and shower.
With beautifully mature planting and trees the garden is a perfect area for recreation, sun lounging and barbequing. The space to the side of the property also provides potential for further expansion subject to p.p.
Holywell’s location needs no introduction and offers great convenience for families and professionals. It is a short walk from Airfield Gardens and some of South Dublin’s finest schools are close by along with UCD a short drive away. Transport links nearby include numerous bus routes into City Centre and Dun Laoghaire. Kilmacud Luas Stop is a short walk away and there is easy access to the M50 and N11, as well as being less than a 5-minute drive from Dundrum Town Centre and Stillorgan village.

Financial Services Enquiry
Our team of financial experts are online, available by call or virtual meeting to guide you through your options. Get in touch today
Thank you
Your message has been sent successfully, we will get in touch with you as soon as possible.
Error
Could not submit form. Please try again later.
Features
Close to transport links
5 minute walk to Luas
Highly sought after location
Private and secure grounds with wrap around and south facing gardens
Situated behind electric gates
B3 energy rating
Rooms
Guest W.C Laminate flooring, partially tiled walls, WC, and wash hand basin.
Reception Room 6.33m x 4.07m Spacious and welcoming room with wood flooring, recessed lighting, ceiling cornice, limestone open fireplace, double doors leading to:
Living/Dining Room 6.39 x 8.48m with wood flooring, ceiling cornice, recessed lighting, floor to ceiling windows, Velux windows and French doors leading to the south facing garden. Built in opus speakers.
Kitchen 5.40m x 4.26m with tiled flooring, dual aspect windows, Velux windows, and recessed lighting. Large kitchen island with cream gloss floor units, marble countertop, electric cooker, integrated extractor fan, fridge, and freezer,
Utility Space 7.49m x 1.58m provides Access to the front and rear garden. Plumbed for washing machine and houses recently installed energy efficient Viessman condenser boiler.
Family Room 3.69m x 2.97m Wood flooring, recessed lighting, ceiling cornice.
First floor:
Bedroom 1 4.35m x 4.53m Very large double bedroom with carpet flooring, built in wardrobes.
En Suite 2.74m x 3.70m Fully tiled, recessed lighting, Velux windows, shower, tiled bath, wash hand basin, WC, wall mounted radiator and integrated speaker.
Bedroom 2 4.43m x 3.27m Large Double bedroom with carpet flooring and built in wardrobe.
Bedroom 3 3.31m x 2.42m Large Double bedroom with carpet flooring, recessed lighting, built in wardrobe. Facing rear garden.
Office/ Bedroom 4 3.73m x 3.79m Smaller double bedroom which is currently used as an office with carpet flooring and built in wardrobes. Facing rear garden.
Family Bathroom 2.09m x 2.03m Tiled flooring and partially tiled walls, wash hand basin, WC, wall mounted towel radiator, bath with jacuzzi jets and shower head attachment
Second floor:
Bedroom 5 6.09m x 4.86m Extensive Master suite Spacious and bright bedroom, with recessed lighting, feature window to the front and Velux window to the rear, carpet flooring and integrated Opus sound speakers.
Walk in wardrobe with carpet flooring.
Rear Garden Well-manicured south facing rear garden with laid in patio offering great space for entertainment. The rear garden is further enhanced by a feature stone wall, a large storage shed and a drive in garage.
Front Garden Situated behind electric gates the long gravel driveway leads to the front garden is which is cobblelocked with pebbled border, mature trees and shrubbery offer great privacy. Off street parking for multiple cars.
BER Information
BER Number: 104292982
Energy Performance Indicator: 141.35 kWh/m²/yr
About the Area
Goatstown is primarily a residential area, with extensive housing developments from the middle decades of the 20th century onwards, with little local industry. It is roughly centred on a pub named the "Goat Grill", at the intersection of Goatstown Road and Taney Road, where there has been a pub since the early 18th century. The are is served by a number of schools and shopping facilities.
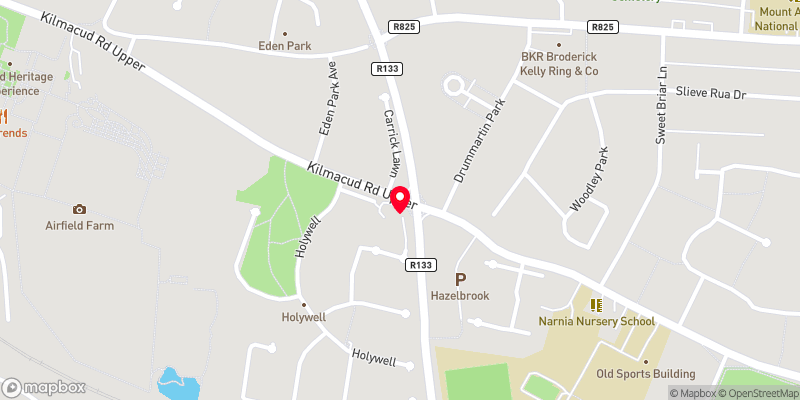 Get Directions
Get Directions Buying property is a complicated process. With over 40 years’ experience working with buyers all over Ireland, we’ve researched and developed a selection of useful guides and resources to provide you with the insight you need..
From getting mortgage-ready to preparing and submitting your full application, our Mortgages division have the insight and expertise you need to help secure you the best possible outcome.
Applying in-depth research methodologies, we regularly publish market updates, trends, forecasts and more helping you make informed property decisions backed up by hard facts and information.
Help To Buy Scheme
The property might qualify for the Help to Buy Scheme. Click here to see our guide to this scheme.
First Home Scheme
The property might qualify for the First Home Scheme. Click here to see our guide to this scheme.
