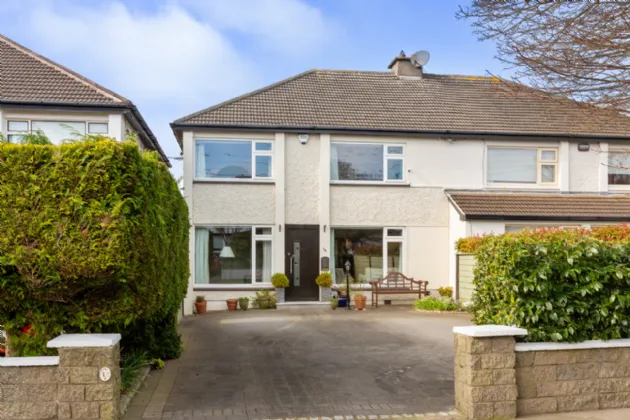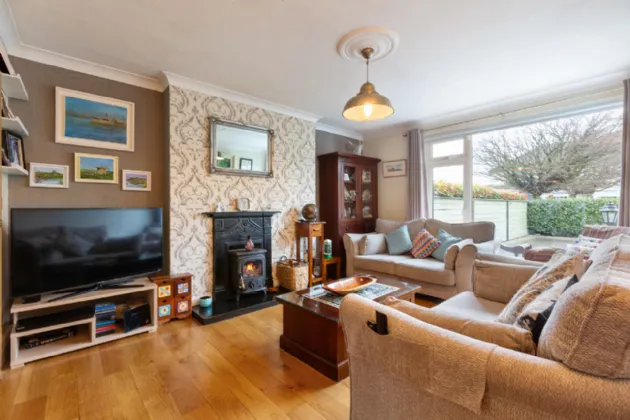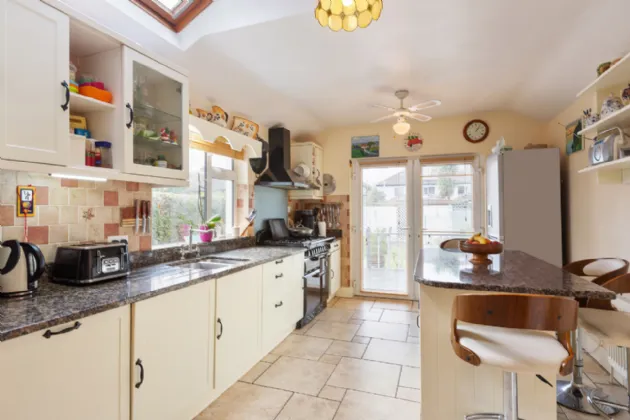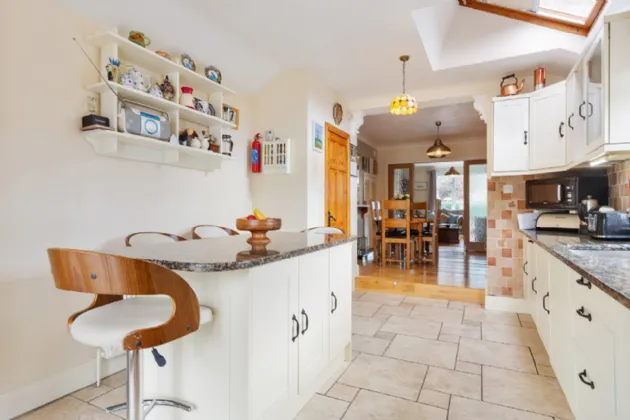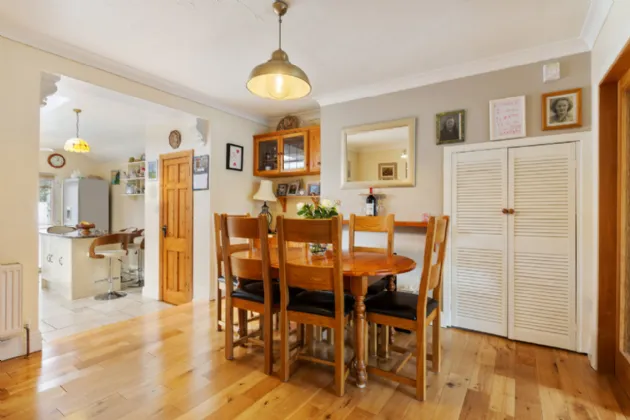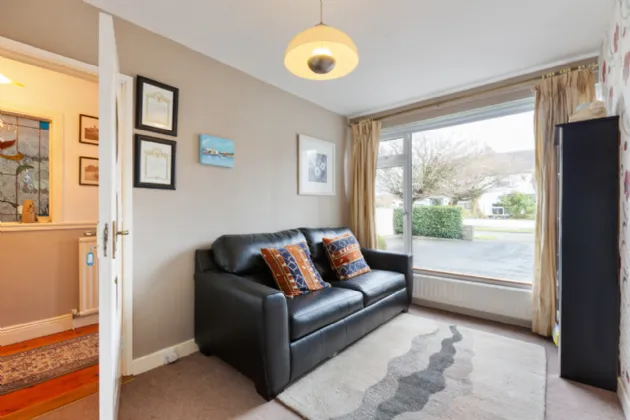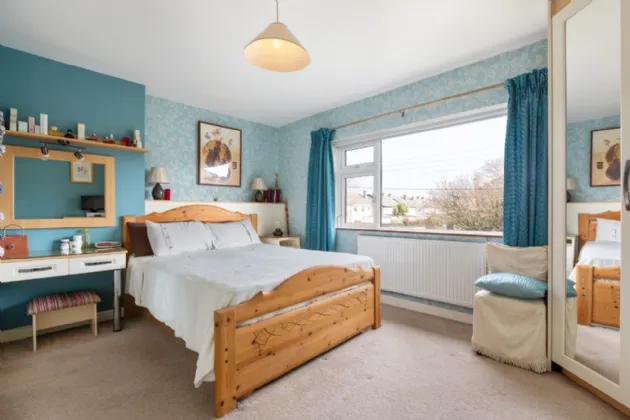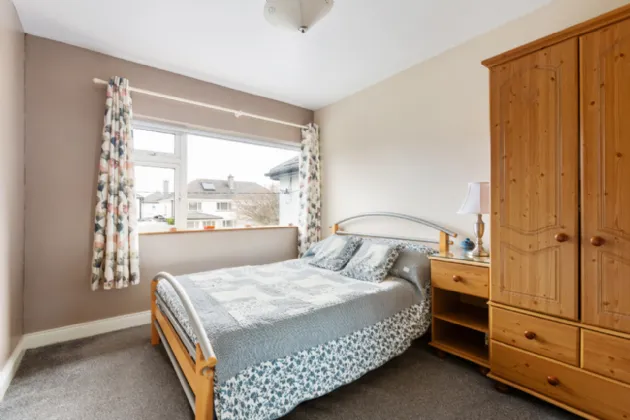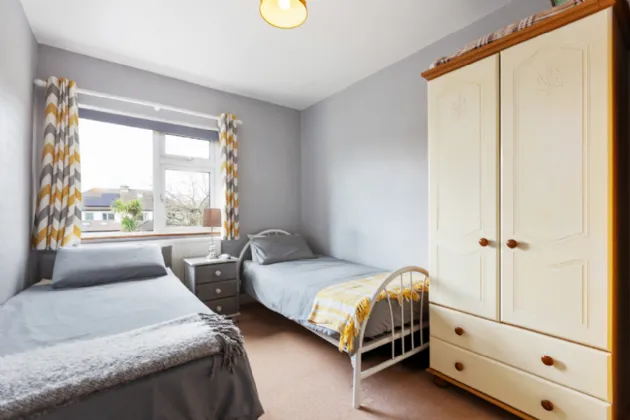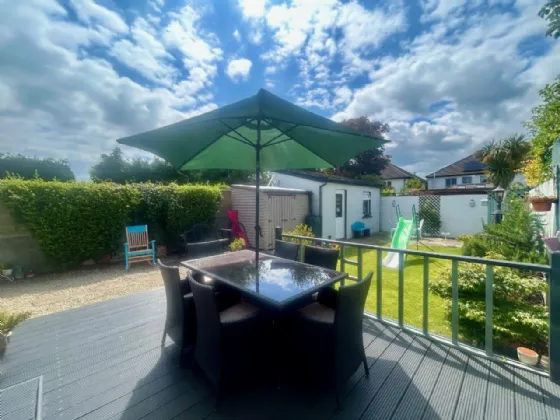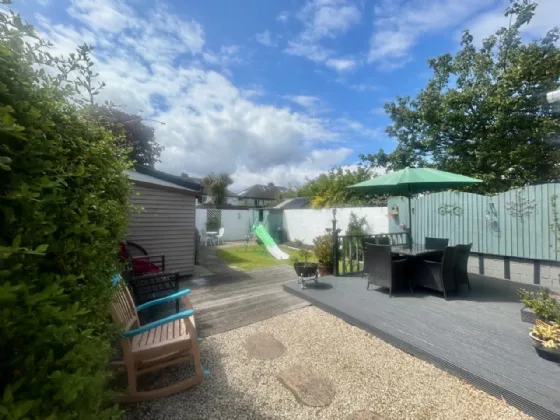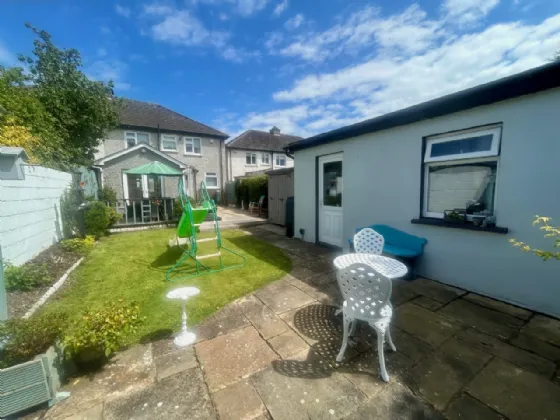Thank you
Your message has been sent successfully, we will get in touch with you as soon as possible.
€845,000 Sold

Financial Services Enquiry
Our team of financial experts are online, available by call or virtual meeting to guide you through your options. Get in touch today
Error
Could not submit form. Please try again later.
12 Flower Grove
Glenageary
Co Dublin
A96X2X0
Description
- 4 bedrooms
- outdoor shed offering potential as an office.
-Mature residentail development
Sherry FitzGerald is delighted to welcome to the market this exceptionally spacious four-bedroom semi-detached property which occupies a well-positioned site in this quiet development tucked away off Avondale Road. This fantastic family home has been lovingly maintained and extended by the current owners to create an ideal home for a growing family.
Internally the cleverly designed accommodation is bright and airy throughout. To the front there are two spacious reception rooms. A playroom/ home office and to the right of the hallway and a living room that interconnects to the dining room and kitchen with double doors opening out to the rear garden. There is a generously proportioned utility room and guest w.c off the kitchen. Upstairs are four double bedrooms (1 ensuite), and a large family bathroom completes the accommodation.
The property is further enhanced by its wonderful rear west facing garden which is mostly lawned and has a raised decking for outdoor entertaining. To the front there is plenty of off-street parking on the driveway and pedestrian side access.
The location is superb. Flower Grove is convenient to a host of local amenities and within proximity to Dun Laoghaire, Killiney and Dalkey. It is surrounded by excellent schools, shops, parks, and sports clubs. Public transport links includes the DART, the Luas at Cherrywood, and regular buses, while the property is also within easy reach of the M50 motorway.

Financial Services Enquiry
Our team of financial experts are online, available by call or virtual meeting to guide you through your options. Get in touch today
Thank you
Your message has been sent successfully, we will get in touch with you as soon as possible.
Error
Could not submit form. Please try again later.
Features
To the front of the property the garden is mostly paved with a cobblelock driveway and bound by fencing and hedges. There is ample parking for up to 3/4 cars. A side access leads to the rear garden. The rear garden enjoys a westerly aspect. Mostly laid in lawn there is a raised decking ideal for entertaining. There is a generous block built shed measuring 220cm x 540cm.
Special features:
• Off Street parking for 3/4 cars
• External electric sockets in the front garden
• West facing rear garden.
• Generous attic space for storage.
Rooms
Family room: situated to the left of the hallway, spacious room ideal as a study or playroom.
Living Room: to the right of the hallway with solid oak flooring and a feature fireplace with a wood burning stove. Double doors lead through to the dining room.
Dining room: with semi solid oak flooring and fitted cabinet.
Kitchen/Breakfast: with a selection of wall and floor units, tiled splashback, granite worktops, integrated dishwasher, stainless steel sink unit, feature breakfast island with granite top and walk in pantry. Double doors lead through to the rear garden.
Utility Room: with fitted cupboards, tiled floors, plumbed for washing machine, houses gas boiler and a door to the rear garden.
Guest W.C: with w.c and wash hand sink.
Bedroom 1: generous double bedroom to the front of the property with fitted wardrobes and a fitted dressing table.
Ensuite: fully tiled with w.c, vanity sink unit and shower cubicle with overhead power shower.
Bedroom 2: generous double bedroom overlooking the front garden.
Bedroom 3: spacious double bedroom to the rear of the property overlooking the garden.
Bedroom 4 spacious single bedroom to the rear overlooking the garden.
Bathroom generous family bathroom with vanity sink unit, w.c and bath with overhead shower.
BER Information
BER Number: 116639618
Energy Performance Indicator: 218.12 kWh/m²/yr
About the Area
Glenageary suburban area of south County Dublin. It is surrounded by Dalkey, Glasthule and Dún Laoghaire. The area is served by Dublin Bus, and has its own railway station which is served by DART. Glenageary is within walking distance of all of the amenities and facilities located in Dún Laoghaire, while maintaining the privacy and tranquillity of the quiet suburbs.
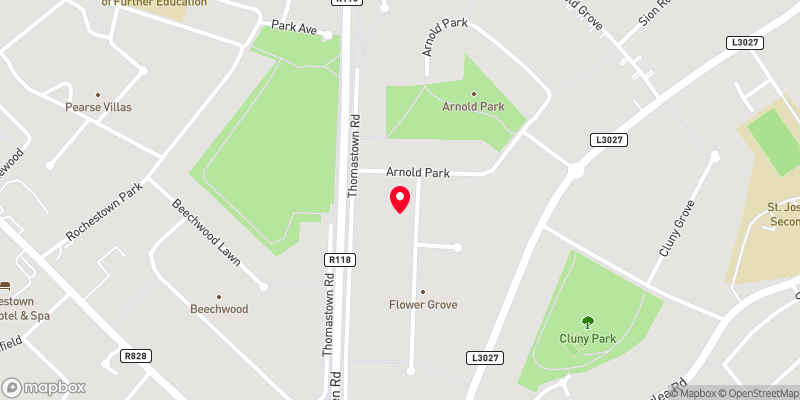 Get Directions
Get Directions Buying property is a complicated process. With over 40 years’ experience working with buyers all over Ireland, we’ve researched and developed a selection of useful guides and resources to provide you with the insight you need..
From getting mortgage-ready to preparing and submitting your full application, our Mortgages division have the insight and expertise you need to help secure you the best possible outcome.
Applying in-depth research methodologies, we regularly publish market updates, trends, forecasts and more helping you make informed property decisions backed up by hard facts and information.
Help To Buy Scheme
The property might qualify for the Help to Buy Scheme. Click here to see our guide to this scheme.
First Home Scheme
The property might qualify for the First Home Scheme. Click here to see our guide to this scheme.
