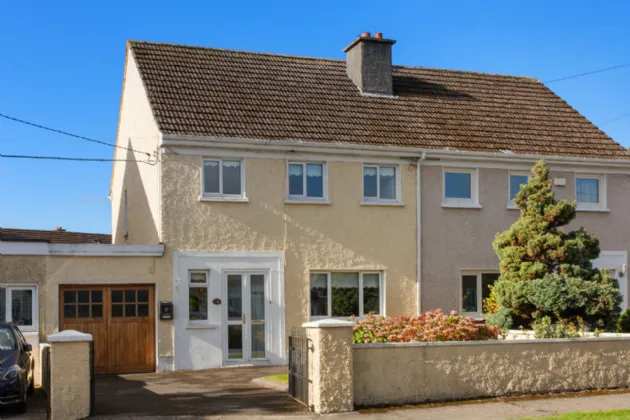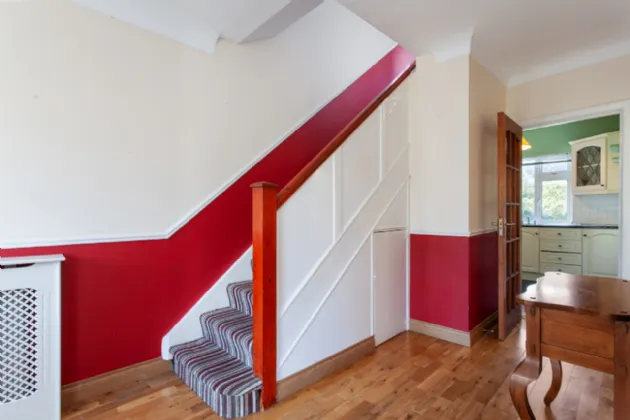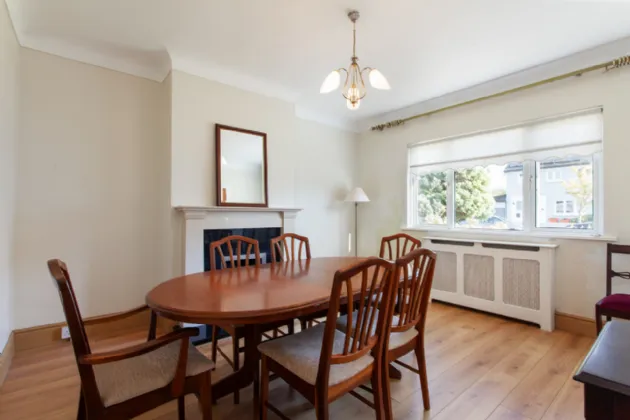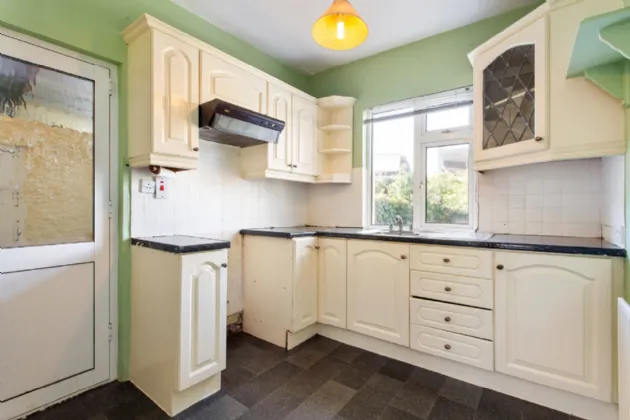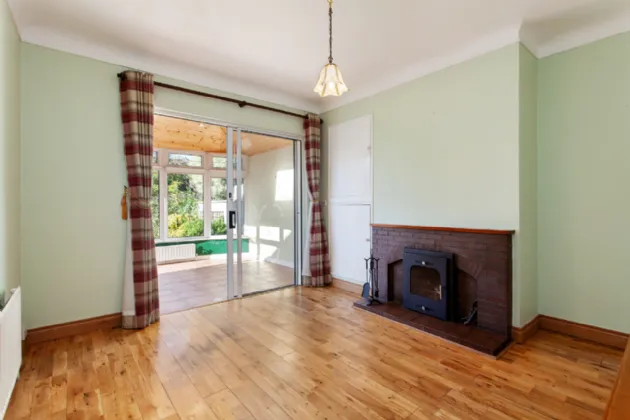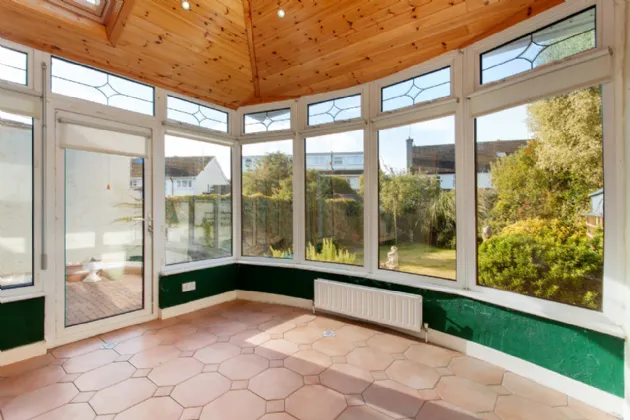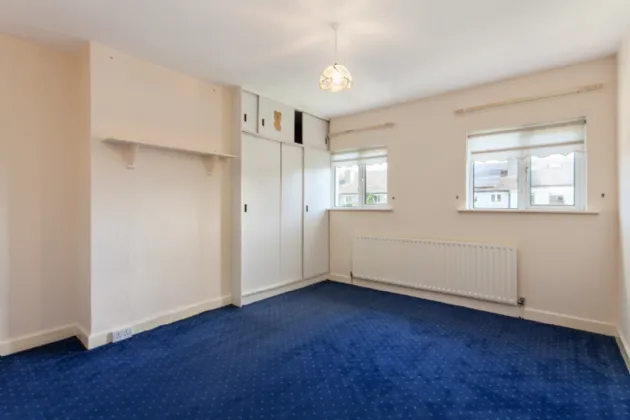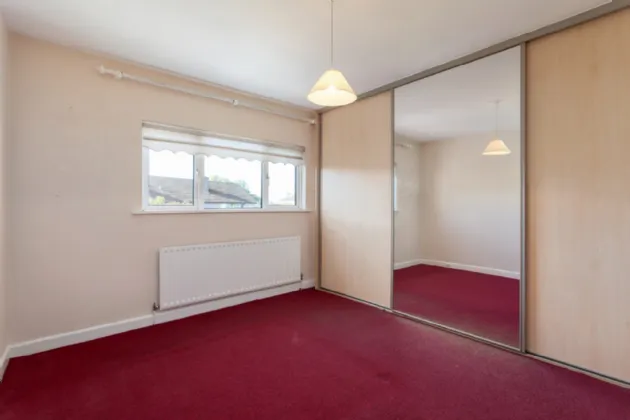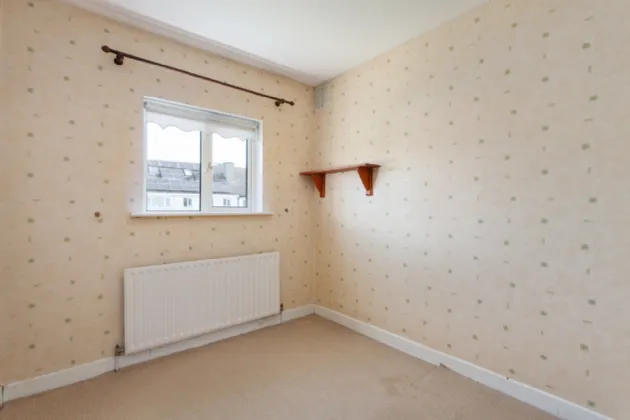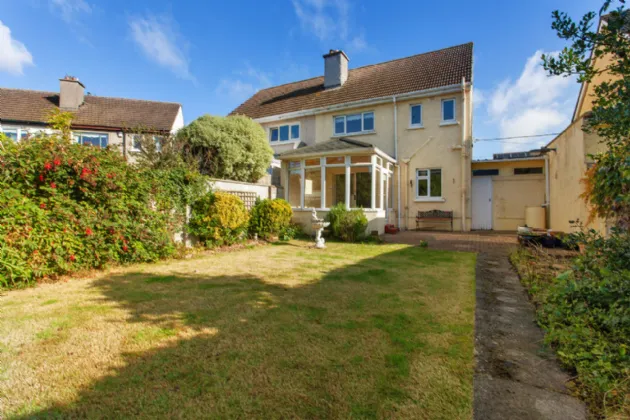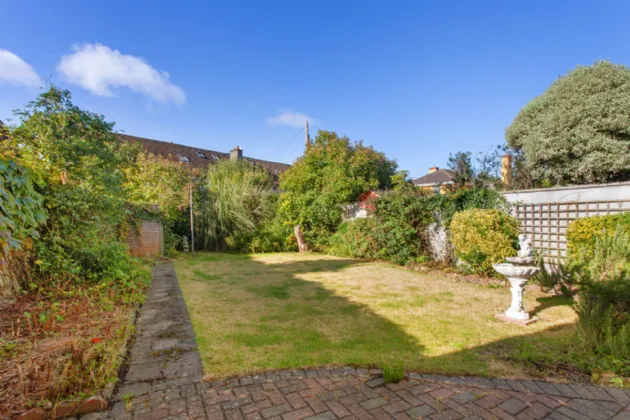Thank you
Your message has been sent successfully, we will get in touch with you as soon as possible.
€495,000 Sold

Financial Services Enquiry
Our team of financial experts are online, available by call or virtual meeting to guide you through your options. Get in touch today
Error
Could not submit form. Please try again later.
14 Ferndale Road
Glasnevin
Dublin 11
D11 W0Y2
Description
This blank canvas has the right layout, space and light to allow a discerning purchaser to creatively remodel the interiors of this house. Extending to 104sq.m approx the property. The living accommodation comprises entrance hall, dining room, living room, sun room and kitchen. Upstairs are 3 large bedrooms and shower room.
The front of the property is approached by a driveway which provides off-street parking. To the rear of the property is a spacious and secluded south facing rear garden.
The accessibility of this location cannot be overemphasized benefitting from being within close proximity to many amenities some of which include well renowned national and secondary schools, local shops, parks and DCU. The R108 (Ballymun Road) is easily accessible and this gives residents ease of access to the City Centre, M1, M50 and Dublin Airport. There is an excellent public transport network of Dublin Bus routes moments from the front door.

Financial Services Enquiry
Our team of financial experts are online, available by call or virtual meeting to guide you through your options. Get in touch today
Thank you
Your message has been sent successfully, we will get in touch with you as soon as possible.
Error
Could not submit form. Please try again later.
Features
Positioned on a quiet cul de sac.
Desirable and highly convenient location
Private sunny rear garden
Rooms
Entrance Hall 2.30m x 5.20m with wooden flooring and under stairs storage.
Dining Room 3.61m x 3.90m located to the front of the property with wooden flooring and open fireplace.
Living Room 3.60m x 3.60m with wooden flooring and stove with a back boiler.
Sun Room 3.43m x 2.80m spacious room overlooking the rear garden.
Kitchen 2.30m x 3.61m with ample storage and plumbed for a dish washer.
Bedroom One 3.60m x 3.90m double room located to the front of the house with carpet flooring and built in wardrobes.
Bedroom Two 3.60m x 3.60m double room located to the rear of the property with carpet flooring and built in wardrobes.
Bedroom Three 2.30m x 2.80m large single room with carpet flooring.
Shower Room 2.30m x 1.60m partly tiled with wc, whb and shower.
BER Information
BER Number: 117742932
Energy Performance Indicator: 312.37 kWh/m²/yr
About the Area
Glasnevin is a largely residential neighbourhood, located on the Northside of the city of Dublin, about 3km north of Dublin City centre. It is bordered by Finglas, Ballymun, Whitehall, Phibsboro, Drumcondra and Cabra. The population of the area is largely a mix of young families, senior citizens and students attending the University. As well as the amenities of the Botanic Gardens and local parks, there are a number of government bodies in the area, including the Department of Defence and the national enterprise and trade board Enterprise Ireland.
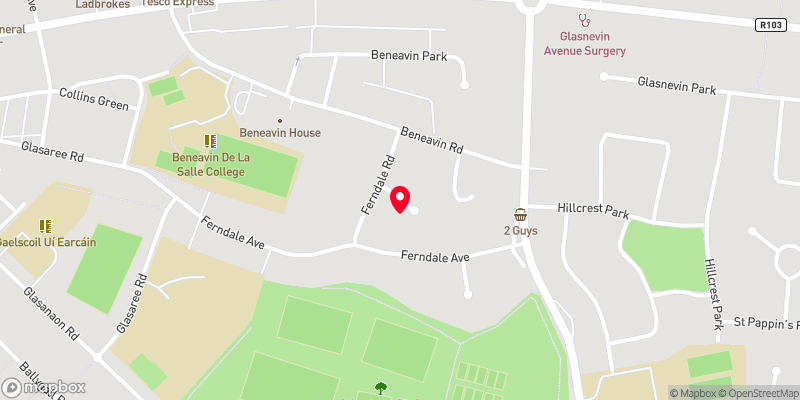 Get Directions
Get Directions Buying property is a complicated process. With over 40 years’ experience working with buyers all over Ireland, we’ve researched and developed a selection of useful guides and resources to provide you with the insight you need..
From getting mortgage-ready to preparing and submitting your full application, our Mortgages division have the insight and expertise you need to help secure you the best possible outcome.
Applying in-depth research methodologies, we regularly publish market updates, trends, forecasts and more helping you make informed property decisions backed up by hard facts and information.
Help To Buy Scheme
The property might qualify for the Help to Buy Scheme. Click here to see our guide to this scheme.
First Home Scheme
The property might qualify for the First Home Scheme. Click here to see our guide to this scheme.
