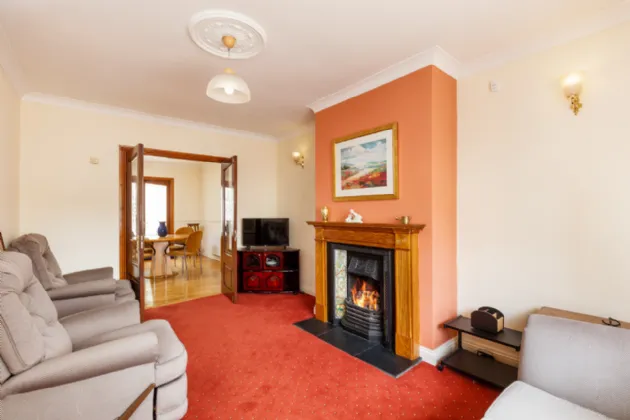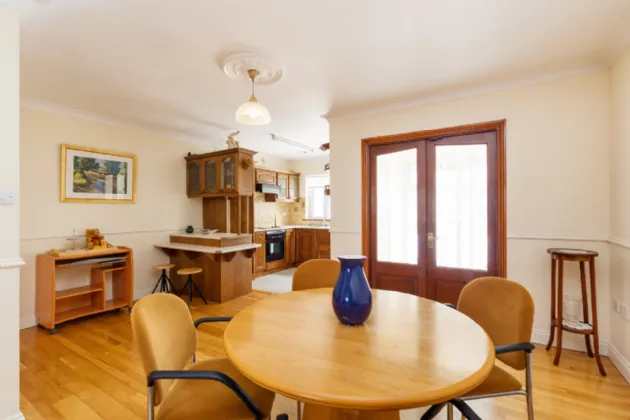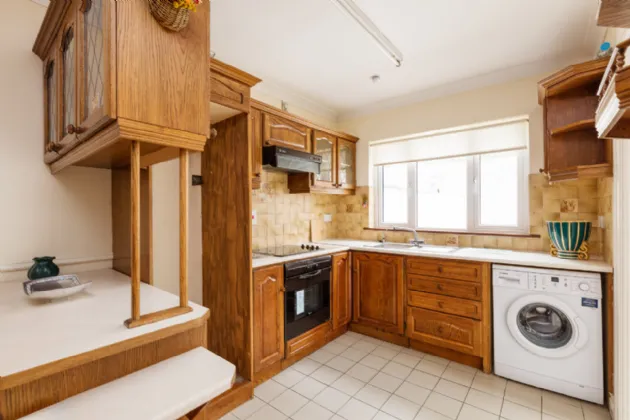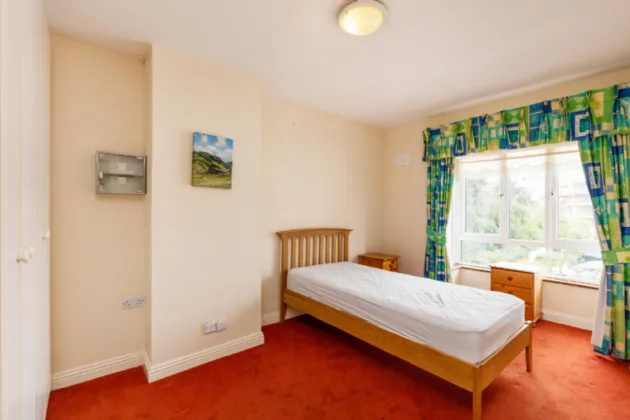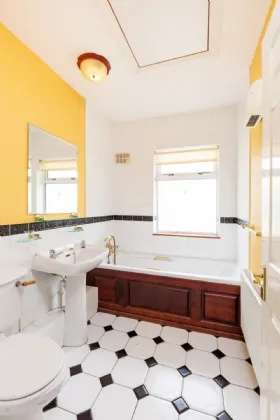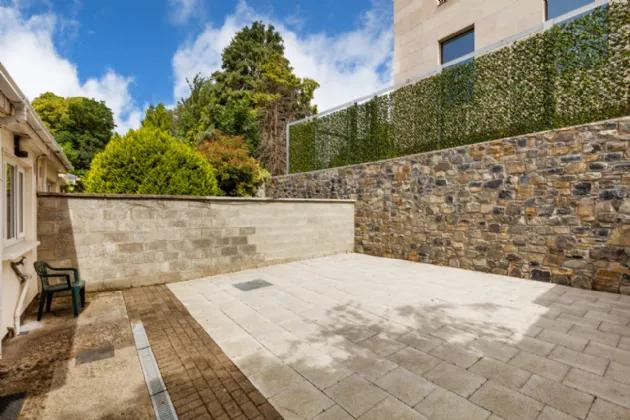Thank you
Your message has been sent successfully, we will get in touch with you as soon as possible.
€495,000 Sold

Financial Services Enquiry
Our team of financial experts are online, available by call or virtual meeting to guide you through your options. Get in touch today
Error
Could not submit form. Please try again later.
1 Beechmount Court
Glasnevin
Dublin 9
D09K5F3
Description
The accommodation comprises an entrance hall with guest wc, the living room is located to the right with double doors opening up into the open plan dining/kitchen area. A sunroom completes the accommodation on the ground floor. Upstairs there are three spacious bedrooms, one with en-suite and all with fitted wardrobes and a family shower room.
Beechmount court is situated within a stone's throw of The Botanic Gardens, for tranquil walks, and the more urban amenities of Drumcondra and Glasnevin close by with a great selection of cafes and restaurants. There are many local national and secondary schools within walking distance and third level colleges such as Dublin City University and St Patrick’s Teacher Training College are close by; Trinity College Dublin and University College Dublin are both on direct bus routes; along with a variety of local sports clubs including Na Fíanna GAA Club, Glasnevin Tennis Club and Tolka Rovers. For those travelling further afield the M50, M1 and Dublin Airport are only a short distance away.

Financial Services Enquiry
Our team of financial experts are online, available by call or virtual meeting to guide you through your options. Get in touch today
Thank you
Your message has been sent successfully, we will get in touch with you as soon as possible.
Error
Could not submit form. Please try again later.
Features
Double glazed windows
Private quiet development
Management fee €650 approx
1 Designed car park space
Rooms
Living Room: 4.65m x 3.1m with carpet flooring, box bay window, gas fire inset with tile and wooden surround.
Kitchen/ Dining Room: 5.18m x 5.1m The spacious dining area features, wooden flooring. The kitchen area features tiled flooring, ample storage units and counter top space and is plumbed for a washing machine.
Sun Room 2.3m x 2.18m
Bedroom One: 3.4m x 3.71m located to the rear of the property with carpet flooring and built in wardrobes.
En-Suite .8m x 2.4m with wc, whb and shower.
Bedroom two: 4.2m x 3.15m located to the front of the property with carpet flooring, built in wardrobes and box bay window.
Bedroom three: 3.9m x 2.3m large single room with carpet flooring and built in wardrobes.
Bathroom: 2.2m x 1.65m with wc, whb and bath with shower attachment.
BER Information
BER Number: 117572313
Energy Performance Indicator: 211.09 kWh/m²/yr
About the Area
Glasnevin is a largely residential neighbourhood, located on the Northside of the city of Dublin, about 3km north of Dublin City centre. It is bordered by Finglas, Ballymun, Whitehall, Phibsboro, Drumcondra and Cabra. The population of the area is largely a mix of young families, senior citizens and students attending the University. As well as the amenities of the Botanic Gardens and local parks, there are a number of government bodies in the area, including the Department of Defence and the national enterprise and trade board Enterprise Ireland.
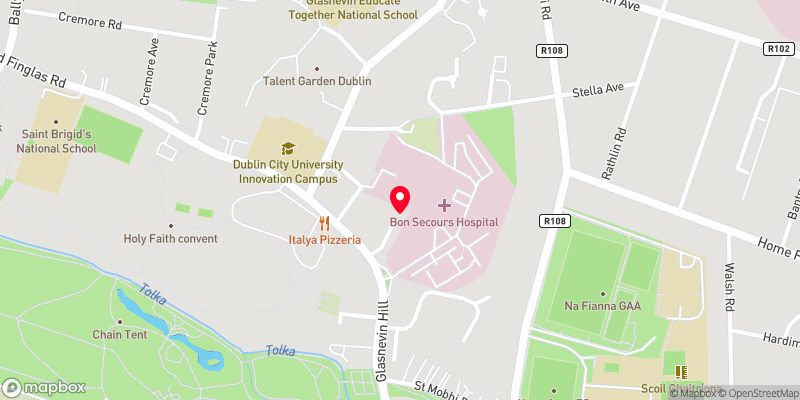 Get Directions
Get Directions Buying property is a complicated process. With over 40 years’ experience working with buyers all over Ireland, we’ve researched and developed a selection of useful guides and resources to provide you with the insight you need..
From getting mortgage-ready to preparing and submitting your full application, our Mortgages division have the insight and expertise you need to help secure you the best possible outcome.
Applying in-depth research methodologies, we regularly publish market updates, trends, forecasts and more helping you make informed property decisions backed up by hard facts and information.
Help To Buy Scheme
The property might qualify for the Help to Buy Scheme. Click here to see our guide to this scheme.
First Home Scheme
The property might qualify for the First Home Scheme. Click here to see our guide to this scheme.

