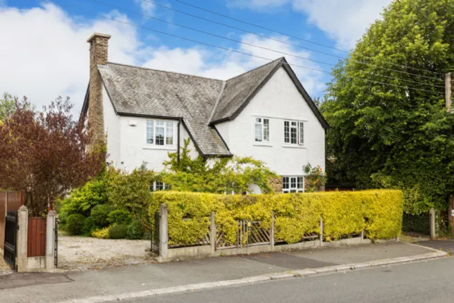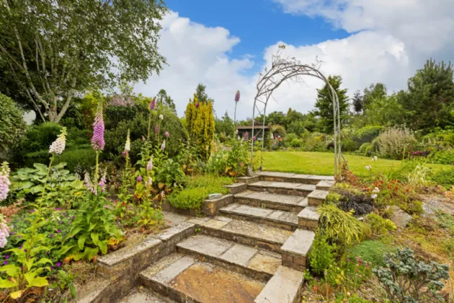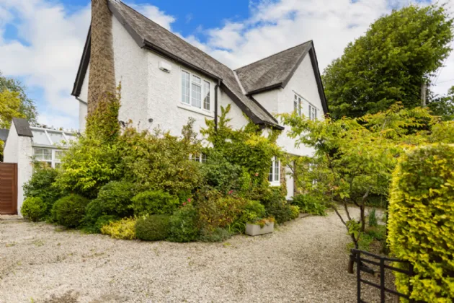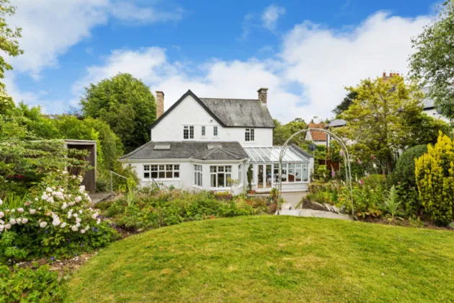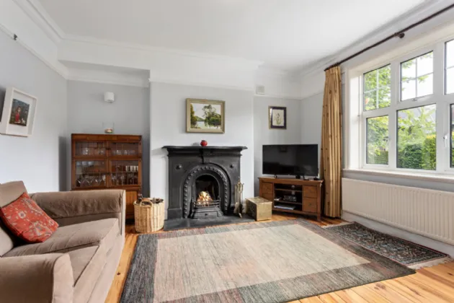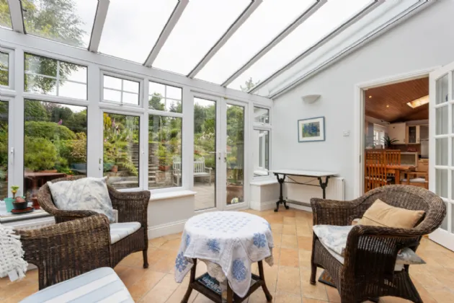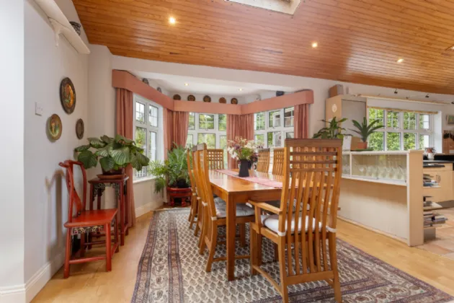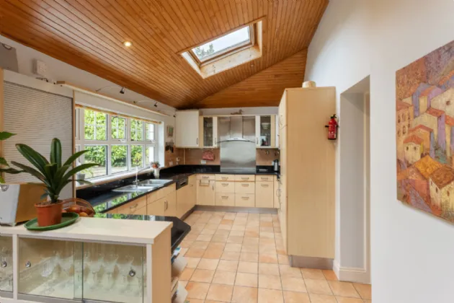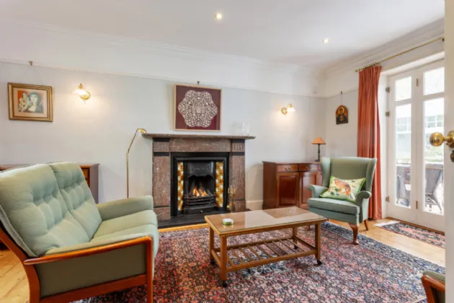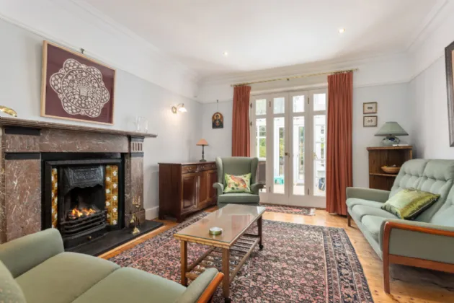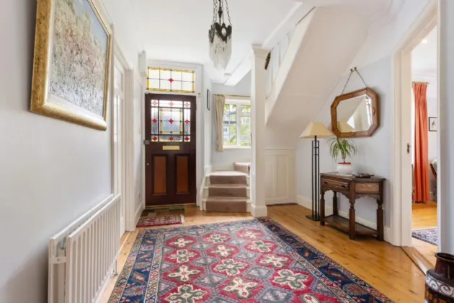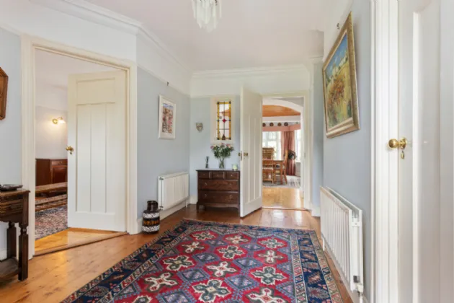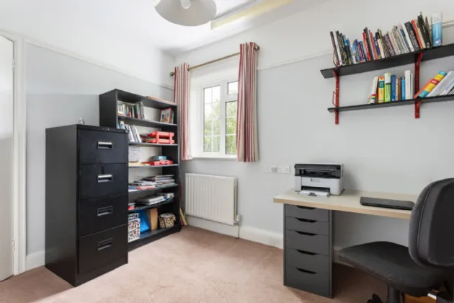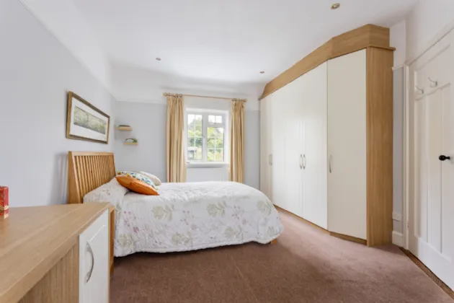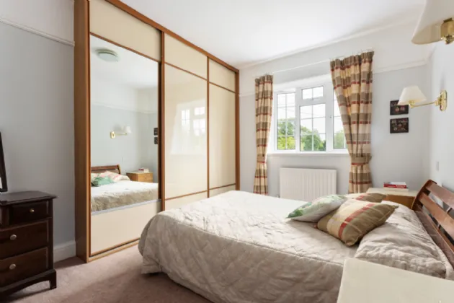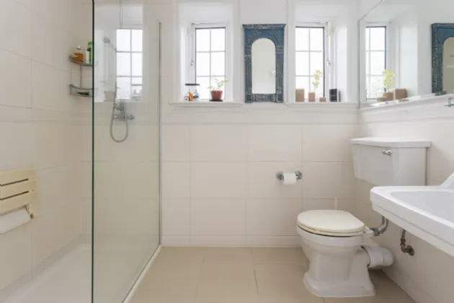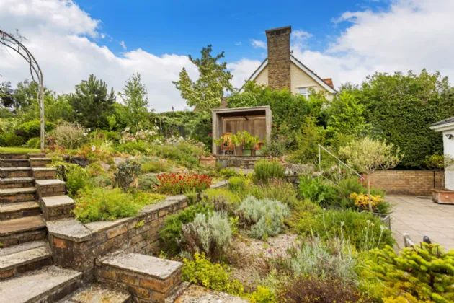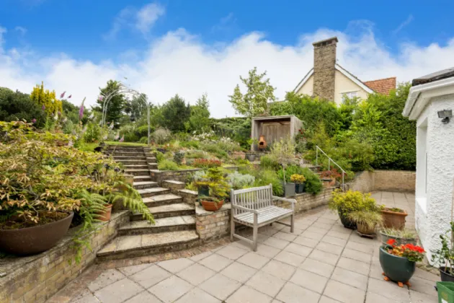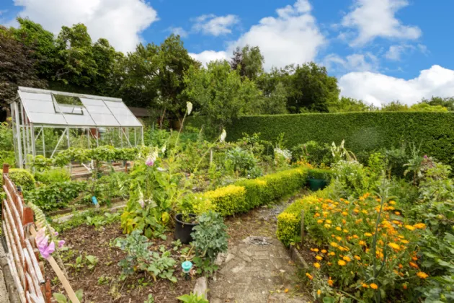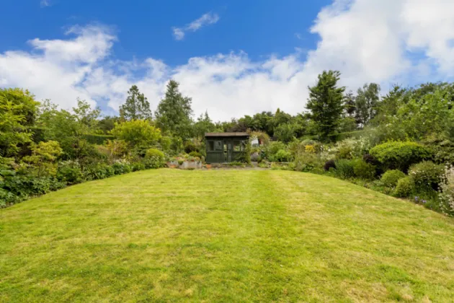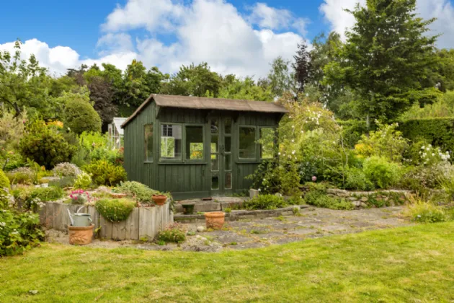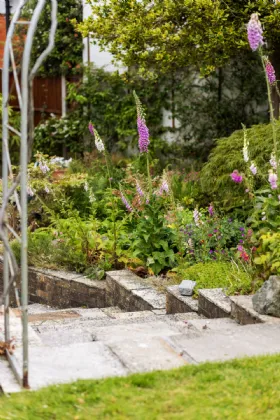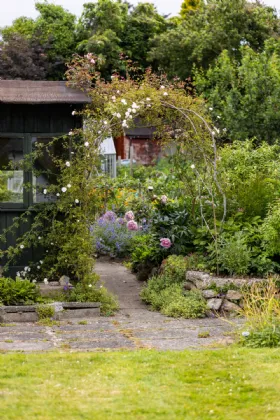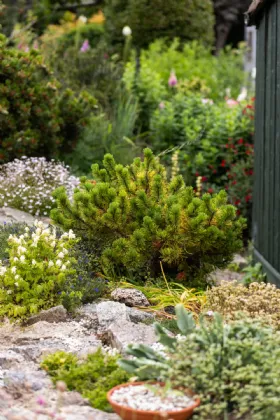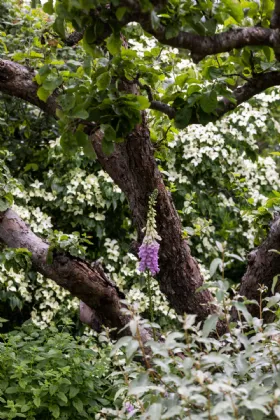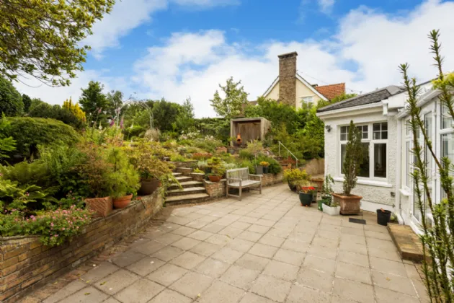Thank you
Your message has been sent successfully, we will get in touch with you as soon as possible.
€1,550,000 Sold

Financial Services Enquiry
Our team of financial experts are online, available by call or virtual meeting to guide you through your options. Get in touch today
Error
Could not submit form. Please try again later.
Pendennis
Gordon Avenue
Foxrock
Dublin 18
D18 P7K3
Description
Approached via two entrance gates, one on either side of the property, a gravelled driveway provides off street parking for several cars alongside the adjoining garage. The hall door with attractive stained glass panels, opens into a spacious hallway with solid wood flooring, with guest wc / shower room. To the right of the hallway is the sitting room, with solid wood flooring and original open fire cast iron fireplace, creating a cozy ambience. To the left of the hallway is a beautifully appointed, dual aspect living room, spanning the full depth of the property, where a handsome marble fireplace with inset coal effect gas fire takes centre stage A glass panelled door from the living room opens into the tiled conservatory to the rear, which enjoys an abundance of natural light flow and a delightful aspect overlooking the rear patio and garden. The kitchen / dining room can be accessed here, or directly from the hallway, creating a lovely circular flow to the accommodation. The dining area has ample space for a large table and chairs, with pretty bay window overlooking the garden, to one side the well equipped kitchen with integrated appliances features a good range of wall and floor units, with convenient separate utility room off. A door from the utility opens to the side passageway, where there is also rear access into the garage. Returning to the main entrance hall, a turned staircase leads upstairs to the four bedrooms, three double bedrooms and a single bedroom. The principal bedroom is particularly spacious, running the full depth of the property, availing of a dual aspect and enjoying garden views front and rear. A second double bedroom with fitted Sliderobes, is positioned to the front, of the property, alongside the single bedroom. The fourth bedroom, a smaller double, is positioned to rear, currently in use as a home office, again with beautiful garden views. A smartly tiled bathroom will large walk-in shower, completes the layout.
Pendennis presents a superb opportunity to acquire a unique and special home in one of the most desirable addresses in south county Dublin, with the bonus of an often sought, but seldom found, west facing garden of extensive proportions.
Approached via double entrance gates, one to either side of the property, a gravelled driveway provides off street parking for multiple cars, alongside the garage. There’s a mixture of colourful shrubs and trailing flowers, including climbing roses across the front of the property. A gated side access opens to the large rear patio which wraps around the back of the house, a veritable suntrap, ideal for outdoor entertaining in the summer months. Steps lead up through a fern garden and alpine rockery to the lawn, which is bordered on both sides by an extensive selection of shrubs and trees, including conifers, silver birch, Japanese maple, dogwoods, and a multitude of flowers including African lily, wild orchid, wild roses, geranium, Australian mallow, phlox, astrantia, peony, salvia, allium, flowering grasses and too many more to mention. The garden really is something special to behold. A quaint 1920s potting shed reminiscent of a bygone era, original to the property, stands centre, with rose entwined archway leading through to the herb and vegetable garden, where you will find espalier apple trees, cherry, plum and gooseberry, with vegetable beds growing strawberries, kale, horseradish, lettuce, chicory and raspberry bushes, adjacent to a glass greenhouse. Winding pathways weave around flowerbeds, leading to secluded seating areas, where one can take time to contemplate and reflect whilst enjoying the tranquil surrounds, in supreme privacy and seclusion.
Exceptionally well located in this unrivalled location, the property is just a short stroll from the quaint village of Foxrock, offering a selection of popular eateries, restaurants and cafes including The Gables, Kerb and Grumps alongside a delicatessen, butchers, convenience store, hairdressers, beauty salon and boutique, which all service this upmarket suburb. Stillorgan and Blackrock villages are also within easy reach. More extensive retail facilities can be found at Dunnes Stores flagship store at Cornelscourt within 1.5km, Dundrum Shopping Centre and Carrickmines Retail centre are within a 10 minute drive. For sporting enthusiasts, Leopardstown Racecourse, Driving Range and Golf Club, Westwood gym, Foxrock Golf Club and Carrickmines Croquet and Lawn Tennis Club are just minutes away. The wonderful amenity of Cabinteely Park with its 110 acres of parkland and children’s playground is also nearby. The N11 with QBC, M50 and the LUAS at either Carrickmines or Sandyford are all within minutes of the property offering seamless access to the city centre and beyond.
There is a selection of highly regarded schools in the vicinity, including Hollypark Boys and Girls National School, St Brigid’s Boys and Girls National School and many of the finest South County Dublin Secondary Schools, including Blackrock College, Mount Anville, Loreto Foxrock, Lycee Francais d’Irlande, Nord Anglia International School and St Andrew’s College within a short commute. School admission policies are subject to change and should be verified.
The wonderful amenity of Cabinteely Park with its 110 acres of parkland and children’s playground is also nearby. The N11 with QBC, M50 and the LUAS at either Carrickmines or Sandyford are all within minutes of the property offering seamless access to the city centre and beyond.

Financial Services Enquiry
Our team of financial experts are online, available by call or virtual meeting to guide you through your options. Get in touch today
Thank you
Your message has been sent successfully, we will get in touch with you as soon as possible.
Error
Could not submit form. Please try again later.
Features
Exclusive location in the heart of Foxrock
Overall plot of approx. 0.3acres
Magnificent south west facing rear garden
Garage and off street parking
Superb potential of further extension, subject to pp
Strolling distance to Foxrock village
Excellent transport links including Luas at Carrickmines, N11(QBC) and M50
Choice of highly regarded primary and secondary schools in vicinity
Gas Fired Central Heating
Double glazing
Rooms
Guest WC/Shower Room Tiled flooring, part tiled walls, shower enclosure with Triton electric shower, wc and wash hand basin, glass shelf, wall mirror, towel radiator, frosted window to side.
Sitting Room Solid wood flooring, picture rail, ceiling coving, cast iron fireplace with open fire, window to front.
Living Room Solid wood flooring, picture rail, ceiling coving, downlighters, marble fireplace with coal effect gas fire, double glass panelled doors to conservatory.
Open Plan Kitchen / Dining Room:
Kitchen Area: Wood panelled ceiling with Velux windows, tiled flooring, black granite countertop, range of wall and floor units, integrated Bosch dishwasher, Neff Double oven, induction hob, Miele fridge/freezer, stainless steel sink and drainer, tiled splashback, door to:
Utility Room Tiled flooring, wall and floor units, countertop with stainless steel sink, plumbed for washing machine, wall shelving, door to side passage.
Dining Area: Solid wood flooring, wood panelled ceiling with downlighters, Velux window, bay window overlooking rear patio and garden, door to:
Conservatory/Sun Room Tiled flooring, door to rear patio.
Upstairs
Landing Turned staircase leads to carpeted landing with hotpress.
Principal Bedroom Dual aspect double bedroom with carpeted flooring, picture rail, downlighters, fitted wardrobes, views to front and rear garden.
Bedroom 2 Double bedroom with carpeted flooring, picture rail, mirrored door fitted Sliderobes, window to front garden.
Bedroom 3 Double bedroom to rear, carpeted flooring, picture rail, wall shelving, window to rear garden.
Bedroom 4 Single bedroom to front, carpeted flooring, picture rail, window to front.
Bathroom Tiled flooring, part tiled walls, large walk-in shower with waterfall shower head and body shower, wc and whb, wall mirror, glass shelving, 2 frosted windows to rear.
Attic Large fully insulated attic with folding stairs access.
BER Information
BER Number: 105801112
Energy Performance Indicator: 217.23 kWh/m²/yr
About the Area
Foxrock is a charming suburb of Dublin, within easy reach of the city centre and University College Dublin. Foxrock village is composed of a number of shops and boutiques, and there are also a number of schools in the area. Leopardstown racecourse is located at the Foxrock - Leopardstown border; ranking in importance as second only to The Curragh in County Kildare. The racecourse is also home to a golf course, and a stream runs along its southern boundary.
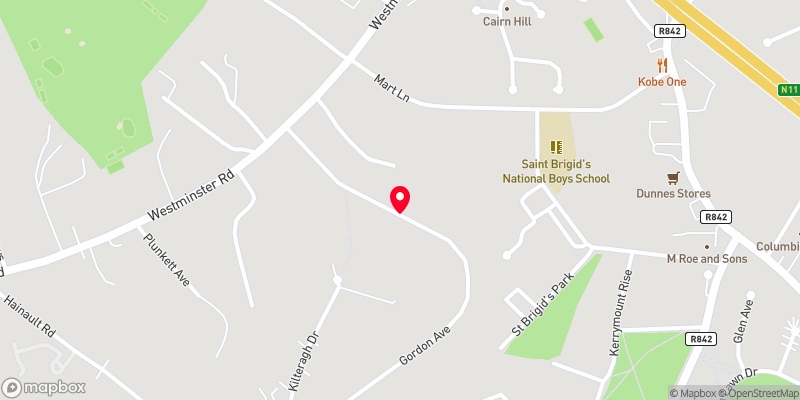 Get Directions
Get Directions Buying property is a complicated process. With over 40 years’ experience working with buyers all over Ireland, we’ve researched and developed a selection of useful guides and resources to provide you with the insight you need..
From getting mortgage-ready to preparing and submitting your full application, our Mortgages division have the insight and expertise you need to help secure you the best possible outcome.
Applying in-depth research methodologies, we regularly publish market updates, trends, forecasts and more helping you make informed property decisions backed up by hard facts and information.
Help To Buy Scheme
The property might qualify for the Help to Buy Scheme. Click here to see our guide to this scheme.
First Home Scheme
The property might qualify for the First Home Scheme. Click here to see our guide to this scheme.
