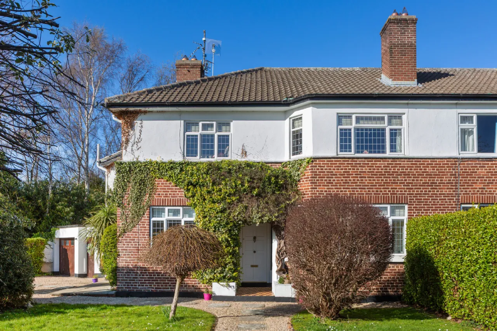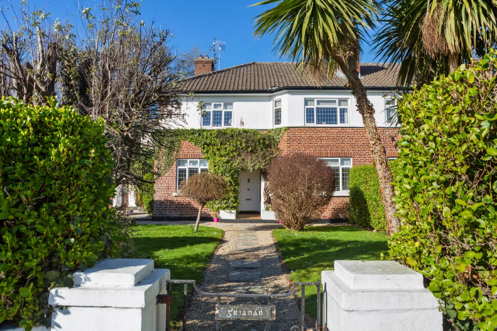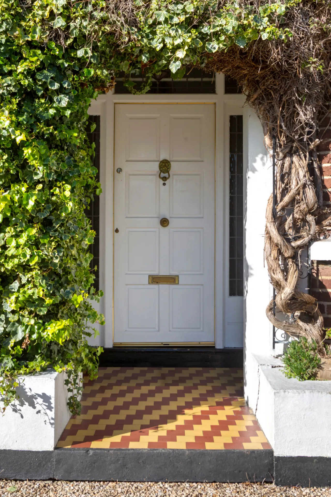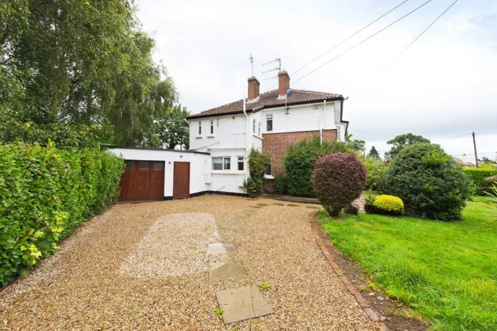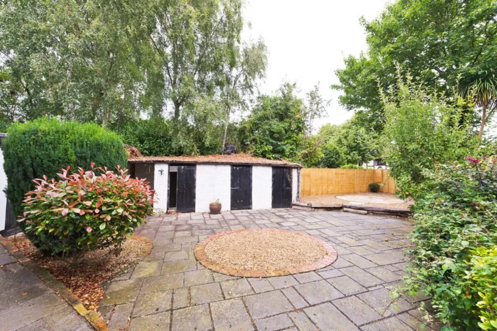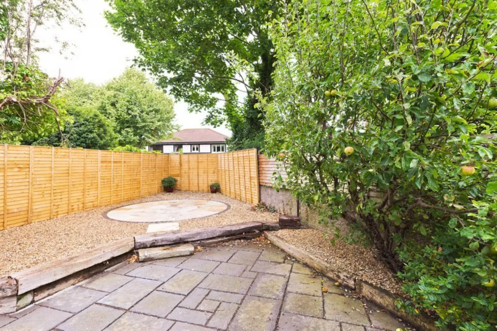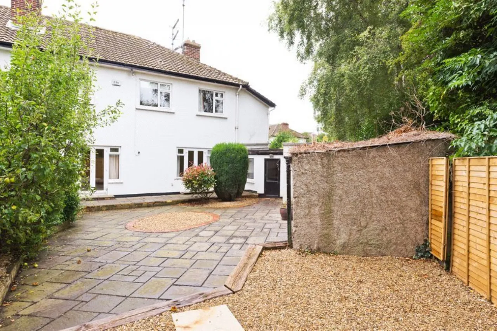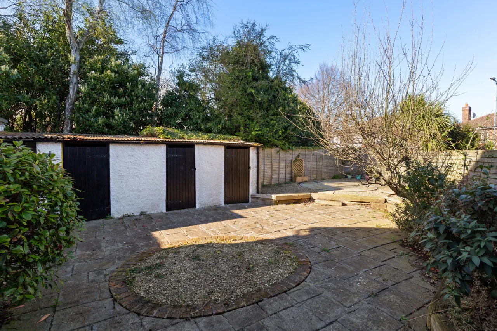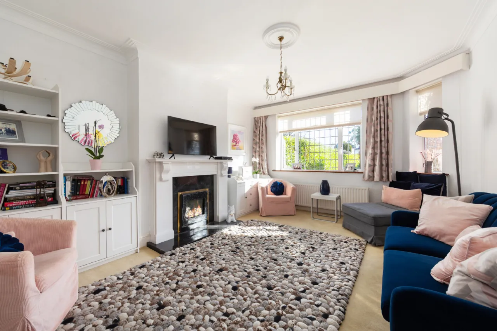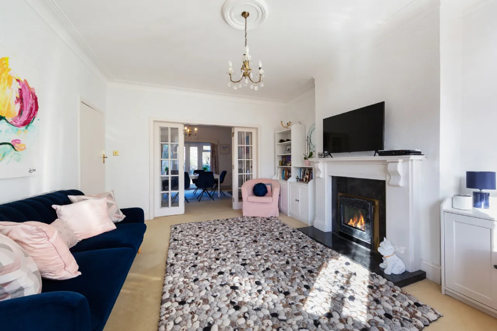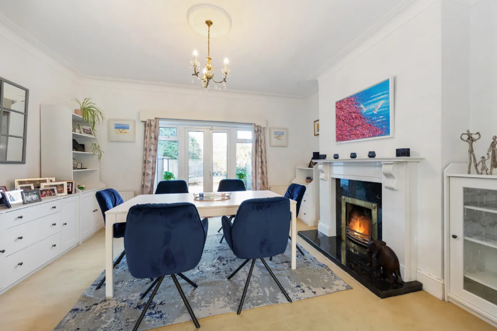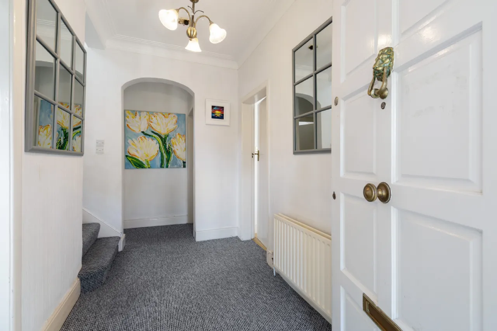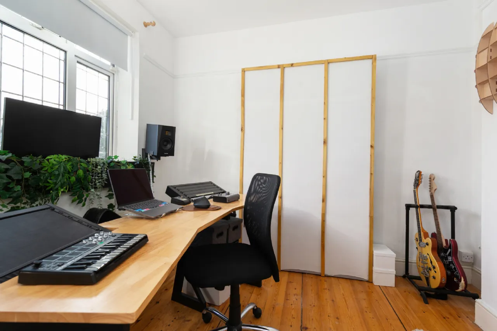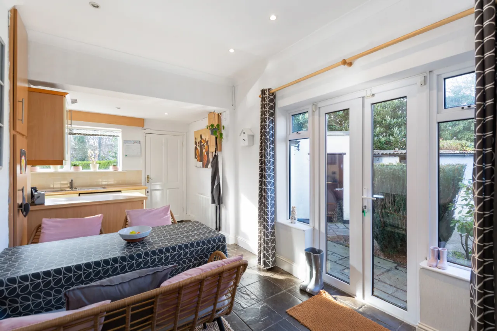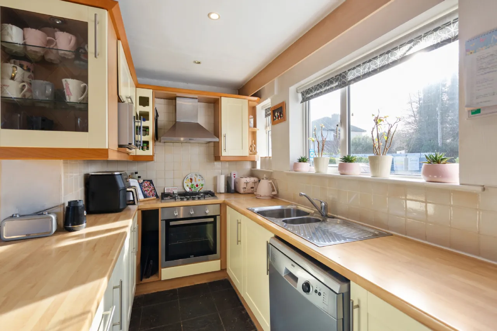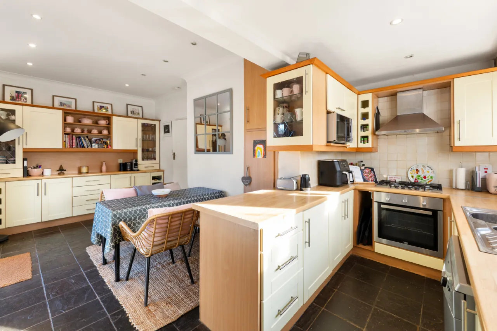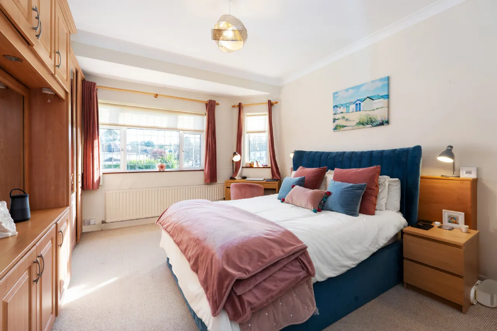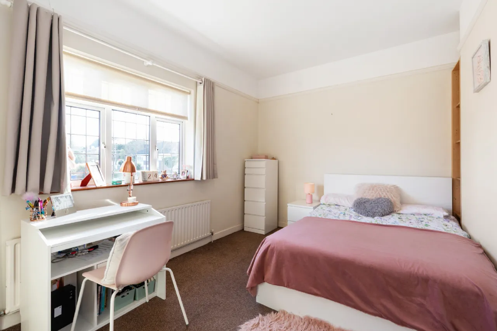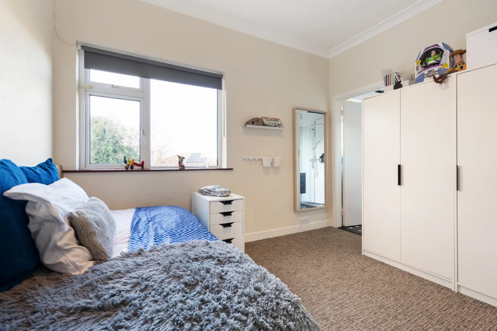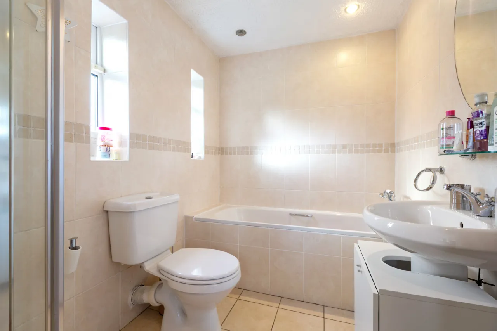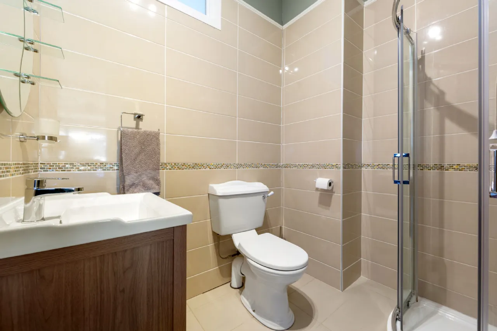Thank you
Your message has been sent successfully, we will get in touch with you as soon as possible.
€1,050,000

Contact Us
Our team of financial experts are online, available by call or virtual meeting to guide you through your options. Get in touch today
Error
Could not submit form. Please try again later.
Grianan
Foxrock Park
Foxrock
Dublin 18
D18 T9Y8
Description
Upon entering the property, the spacious hall leads through to two very generously appointed interconnecting reception rooms with large windows and glazed interconnecting doors ensure the space is filled with natural light. They have feature fireplaces and a set of double doors lead out to the garden. On the other side of the hall there’s a cosy family room with a feature fireplace, currently in use as a home office but could also be a fifth bedroom. To the rear of this level there is a guest w.c. and a kitchen/breakfast room off which the passageway through to the garden has been covered in and serves as a utility area. Upstairs where there were previously five bedrooms, the current owners have reconfigured the accommodation to create four bedrooms with two en-suites and there is also a family bathroom
To the front of the house there is a smartly manicured mature garden. Tall hedging provides privacy to the property and a pedestrian path is flanked by lawn dotted with trees and hedging. There is also further vehicle access and a garage to the side of the property with access through to the rear garden through the utility area. Along with three outhouses to the rear, the low maintenance rear garden is paved with raised pebbled borders incorporating a selection of plants and shrubs.
The property is conveniently located close to all conceivable amenities, both social and essential. Deansgrange Village is within easy reach which offers ample shopping options. Also nearby are Cornelscourt Village and shopping centre providing an excellent range of eateries and shopping facilities and Cabinteely Village & Foxrock village have a number of bars, restaurants and cafes. There is also local shopping on Foxrock Avenue. Excellent transport links are close by including the with QBC which provides ease of access to the city centre and the M50 provides access to all the major national routeways. There are also a variety of highly regarded primary and secondary schools in the area in including Lycée Francais d’Irlande, Hollypark Girls & Boys National schools as well as Loreto College Foxrock, Clonkeen College and Nord Anglia International School.

Contact Us
Our team of financial experts are online, available by call or virtual meeting to guide you through your options. Get in touch today
Thank you
Your message has been sent successfully, we will get in touch with you as soon as possible.
Error
Could not submit form. Please try again later.
Rooms
Office/Bedroom 5 2.70m x 3.15m wood floors, picture rail, feature marble surround fireplace with open fire inset
Living Room 4.55m x 5.06m with feature granite surround fireplace and gas fire inset, ceiling coving, bay window, glazed double doors through to the dining room
Dining Room 4.55m x 3.90m with feature marble surround fireplace with marble inset and open fire, ceiling coving, double doors out to garden
Guest WC tiled floor, part tiled walls, heated towel rail, w.c., w.h.b. with under sink storage, recessed lighting,
Kitchen/ Breakfast Room 6.14m x 3.85m tiled floor, double doors to garden, recessed lighting, shaker style cream units with wood effect countertops, integrated electric oven, integrated gas hob, plumbed for dishwasher, integrated fridge, wall to wall display and storage unit incorporating glazed display areas and wine bottle storage, recessed closet, door through to storage area
Utility Room with access to front and rear garden, plumbing for washing machine,
Upstairs
Landing attic access, ceiling coving, hot press, storage closet
Bathroom 1.70m x 2.68m with tiled floor and walls, w.c., w.h.b., heated towel rail, bath with shower attachment, step in shower cubicle, recess lighting
Bedroom 1 3.90m x 4.89m wall-to-wall built-in wardrobes, ceiling coving, door to en-suite
Ensuite 2.16m x 1.90m tiled floor, part tiled walls, picture rail, step in shower cubicle with rainwater showerhead and second shower attachment, w.c., sink with under sink storage
Bedroom 2 4.70m x 2.30m ceiling coving
Bedroom 3 3.45m x 2.90m sink with tiled splash back, picture rail, wall-to-wall built-in wardrobes,
Bedroom 4 3.03m x 2.90m single bedroom with extensive built-in wardrobes
BER Information
BER Number: 107502890
Energy Performance Indicator: 281.15
About the Area
Foxrock is a charming suburb of Dublin, within easy reach of the city centre and University College Dublin. Foxrock village is composed of a number of shops and boutiques, and there are also a number of schools in the area. Leopardstown racecourse is located at the Foxrock - Leopardstown border; ranking in importance as second only to The Curragh in County Kildare. The racecourse is also home to a golf course, and a stream runs along its southern boundary.
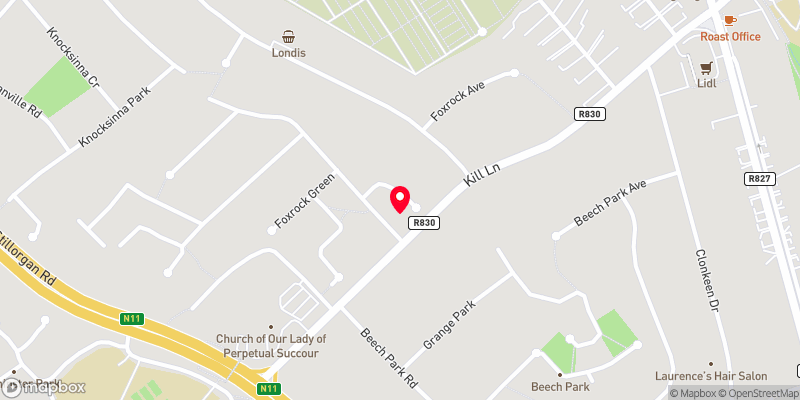 Get Directions
Get Directions
Buying property is a complicated process. With over 40 years’ experience working with buyers all over Ireland, we’ve researched and developed a selection of useful guides and resources to provide you with the insight you need..
From getting mortgage-ready to preparing and submitting your full application, our Mortgages division have the insight and expertise you need to help secure you the best possible outcome.
Applying in-depth research methodologies, we regularly publish market updates, trends, forecasts and more helping you make informed property decisions backed up by hard facts and information.
Help To Buy Scheme
The property might qualify for the Help to Buy Scheme. Click here to see our guide to this scheme.
First Home Scheme
The property might qualify for the First Home Scheme. Click here to see our guide to this scheme.
