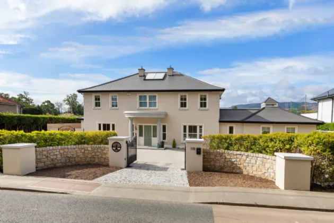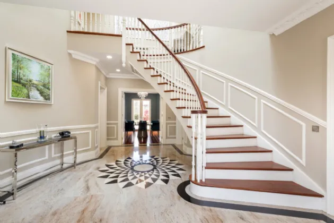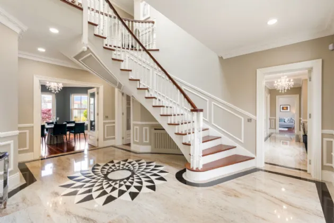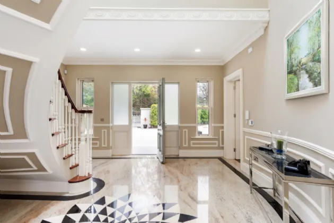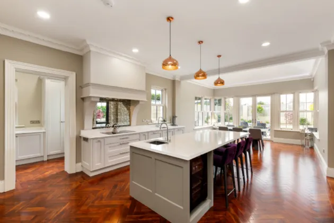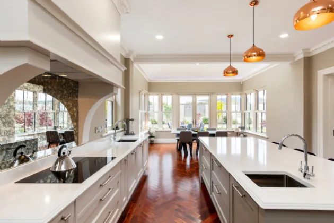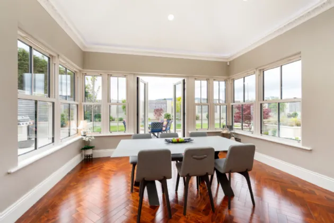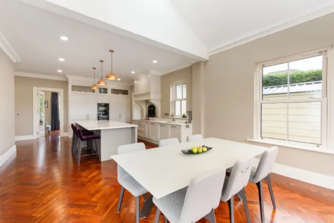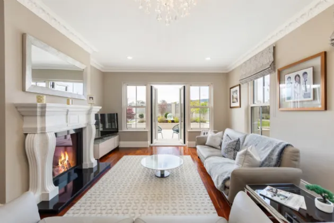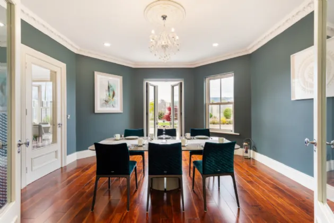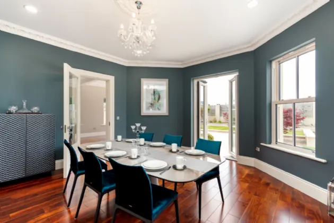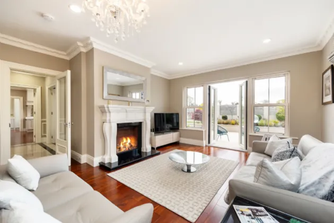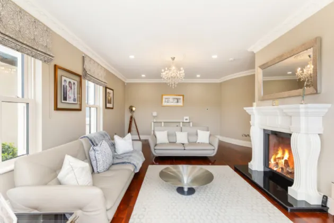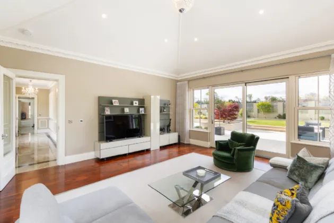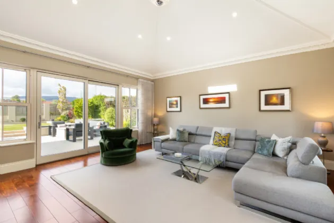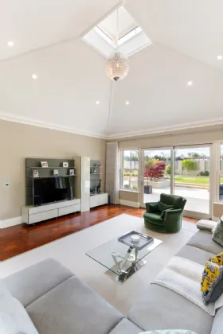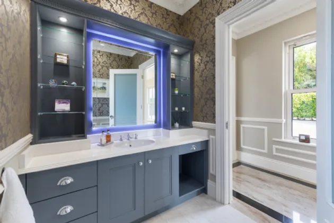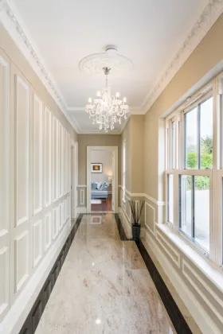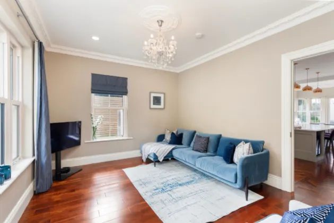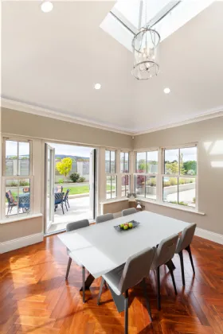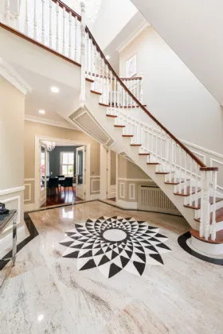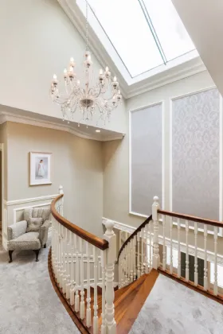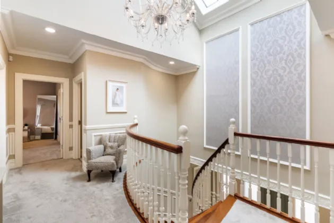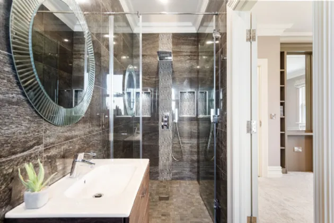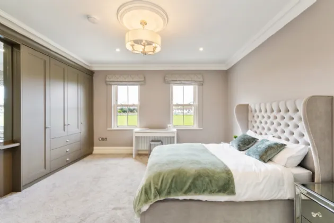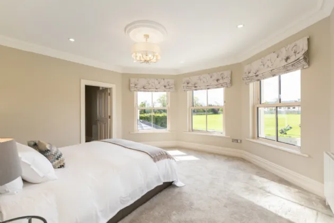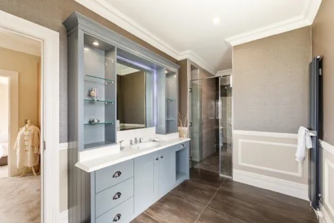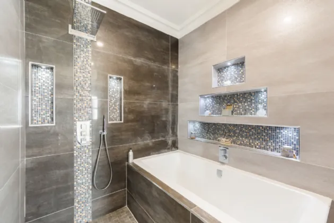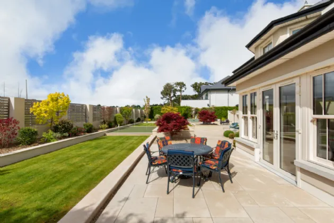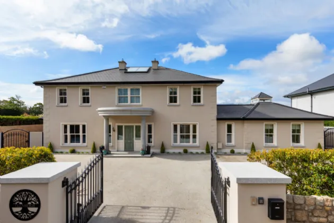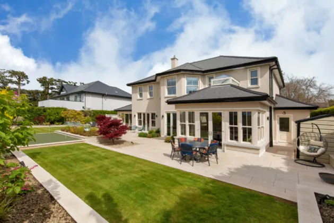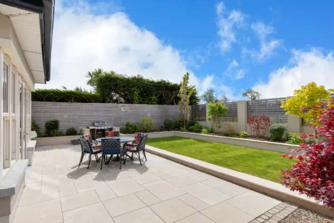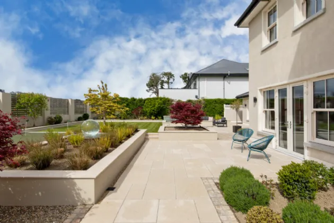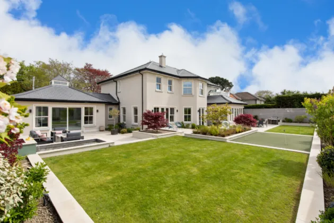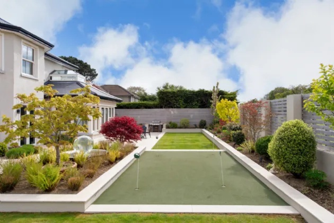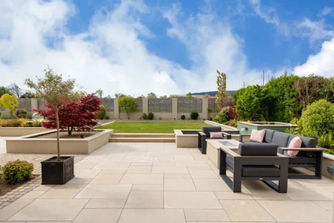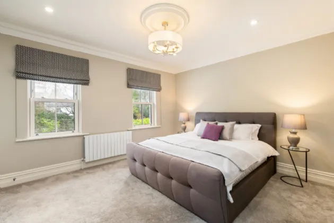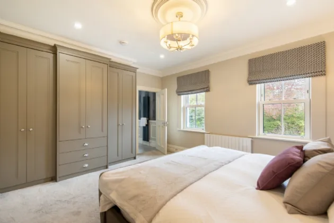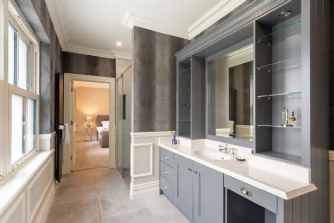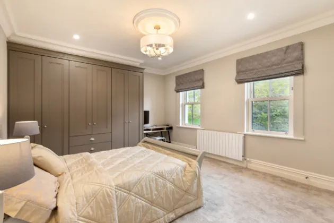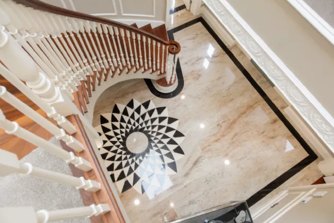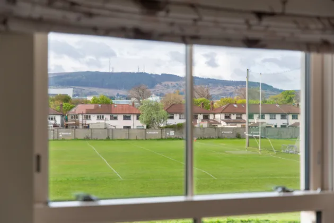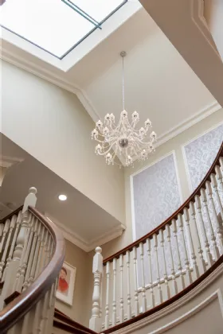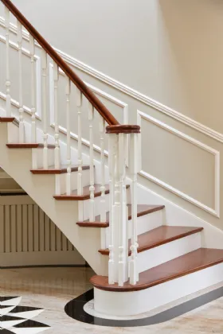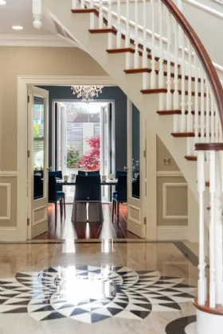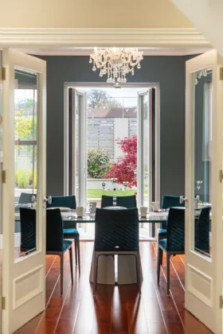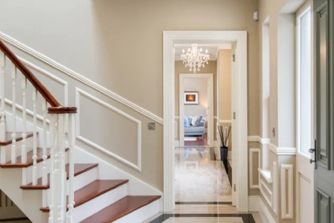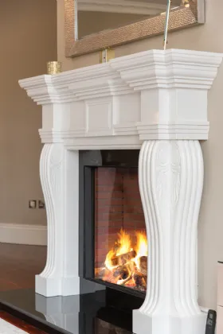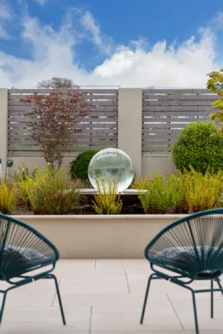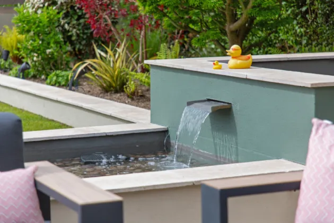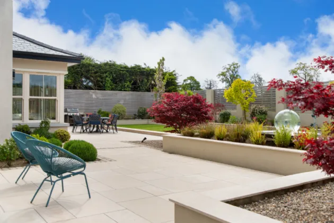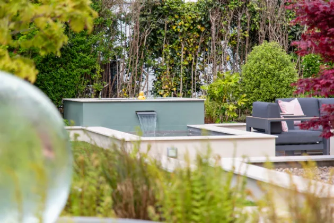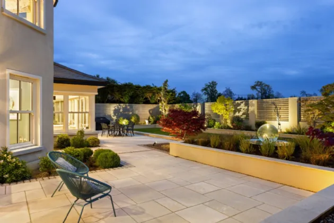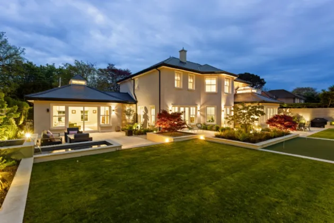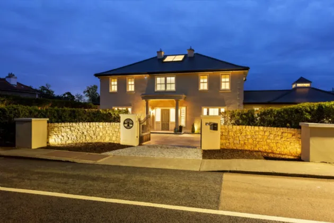Thank you
Your message has been sent successfully, we will get in touch with you as soon as possible.
€3,800,000 Sold

Financial Services Enquiry
Our team of financial experts are online, available by call or virtual meeting to guide you through your options. Get in touch today
Error
Could not submit form. Please try again later.
Glenbeigh
Torquay Road
Foxrock
Dublin 18
D18 N8R9
Description
A concrete, cantilevered sweeping staircase with painted wooden balustrades and mahogany handrail, steps and threads provides the wow factor and is exemplary of the attention to detail to be found throughout. This in turn is off-set beautifully by a marble floor with attractive inlaid marble design boasting exacting craftsmanship, which combines to create an instantly appealing entrance. From here glazed doors, with bevel detail, lead to the principal reception rooms. There is a dual aspect family room located to the front of the house accessed from the kitchen. The kitchen is located to the back of the house and showcases a classic contemporary Newcastle Design with Calacatta marble worktops adding to the overall sense of elegance and style. An electric hob is set into a marble worktop with overmantle and feature antique mirrored splashback. There is a Whirlpool steam oven and cooker. The Calacatta worktops, a feature throughout the house, have waterfall edges for a soft finish, a nod to the attention to detail that is the hallmark of this home. A large centre island with a prep sink unit as well as Haier wine cooler provides additional workspace and handy spot for on-the-go dining. The kitchen opens up to an orangery style breakfast room with lantern roof flooding light from a southwest facing orientation complete with double doors to the patio.
A lighting trough provides soft tone mood lighting creating a relaxed ambience. The utility room is position off the kitchen with separate sink unit, comms room and door to the garden. To the other side of the kitchen is a door to the dining room. This room enjoys French doors to the patio. Off the hallway is the formal living room with ornate white marble fireplace with gas fire for the ultimate in opulence. This room also enjoys access to the patio via French doors.
Undoubtedly a unique and surprise feature of the house is the inner hallway which gives rise to a large entertainment room. The hallway enjoys panelled walls which cleverly conceal copious storage space. In addition the guest toilet is also located off the hallway. Complete with a generous sized vanity unit it also offers storage and a sink unit set in Calacatta marble.
The large, well proportioned reception room with dual access and lantern roof is flooded with light and could be used for a variety of uses. Currently used as a relaxed living / television room it might also suit as a gym, entertainment room or home office.
A large, bright landing with apex rooflight with anti-glare glass provides access to a luxuriously appointed main bedroom suite. This delightful room has a large bay window with outlook to the rear in addition to a sumptuous dressing room and well equipped ensuite bathroom complete with wet room, bath and separate shower.
There are three further bedrooms at this level one with ensuite shower and the other two with a Jack and Jill shower room. The bath and shower room are of very generous proportions and high specification with Hans Grohe fittings and Mira bespoke shower rooms.
EXTERIOR
The gardens of this home are exceptional bringing the same high standard of presentation to the outdoors. Designed by Award Winning landscape architect, Eoin Ryan, of Inspire Landscapes, the garden design incorporates a putting green, two water features and a delightful seated area with built-in gas fire pit. Easy to maintain Egyptian sandstone effect paviers create clean lines, punctuated with brick detail and loose pebbles for interest. The raised flowerbeds provide a host of colour with acers, grasses and buxus. Cleverly positioned mood lighting enhances the overall character and ambience at night. Maximising a southwest orientation this is a garden without compromise.
To the front there is a large parking area with a polyresin surface providing a practical surface avoiding small pebbles transferring indoors as well as creating an airy lightness to the entrance. There is also an electric car charger to the front. To the rear side of the house a garden shed with power and lighting and provides invaluable storage space for garden cushions and garden paraphernalia.
LOCATION
Exceptionally well located in the leafy suburb of Foxrock approximately 12km from Stephen’s Green. It within walking distance of Foxrock Village with its selection of popular eateries, restaurants and specialist food shops servicing this upmarket suburb. For more extensive shopping facilities, Dunnes Stores at Cornelscourt and the Park Retail centre are close by. Foxrock Golf Club is a short distance away as is the driving range at Leopardstown Golf Club and Carrickmines Croquet Lawn Tennis Club. Leopardstown Racecourse is also within walking distance.
An excellent selection of schools are nearby including Hollypark Boys and Girls National School, St Brigid’s Boys and Girls National School. Many of South County Dublin’s Secondary Schools including Blackrock College, Mount Anville, Loreto Foxrock, Lycee Francais d’Irlande as well as the newly opened Nord Anglia International School and St Andrew’s College are a short commute away. Should be verified. Gonzaga College, Alexandra College and Sandford Park are also just a LUAS ride away.
Cabinteely Park with its 110 acres (approx.) of parkland and large children’s playground is also nearby. The Quality Bus Corridor on the N11 provides easy access to Dublin City Centre with the LUAS at Sandyford just a stroll away. The M50 is also easily accessed via both Junctions 14 and 15.

Financial Services Enquiry
Our team of financial experts are online, available by call or virtual meeting to guide you through your options. Get in touch today
Thank you
Your message has been sent successfully, we will get in touch with you as soon as possible.
Error
Could not submit form. Please try again later.
Features
Recently built c. 2019 to high specification
Air to water heat pump for energy efficient heating
High Speed Broadband
Newcastle Design kitchen with centre island
and Calacatta worktops
Orangery style breakfast room with lantern roof
Landscaped garden by award-winning Eoin Ryan
Garden water features, putting green and fire pit seating area
Polished granite Doric columns and canopy over porch
Entrance hallway with marble floor and inlay design
Concrete cantilever sweeping staircase
Four double bedrooms with three luxuriously appointed bathrooms
BER Information
BER Number: 111554200
Energy Performance Indicator: 54.53 kWh/m²/yr
About the Area
Foxrock is a charming suburb of Dublin, within easy reach of the city centre and University College Dublin. Foxrock village is composed of a number of shops and boutiques, and there are also a number of schools in the area. Leopardstown racecourse is located at the Foxrock - Leopardstown border; ranking in importance as second only to The Curragh in County Kildare. The racecourse is also home to a golf course, and a stream runs along its southern boundary.
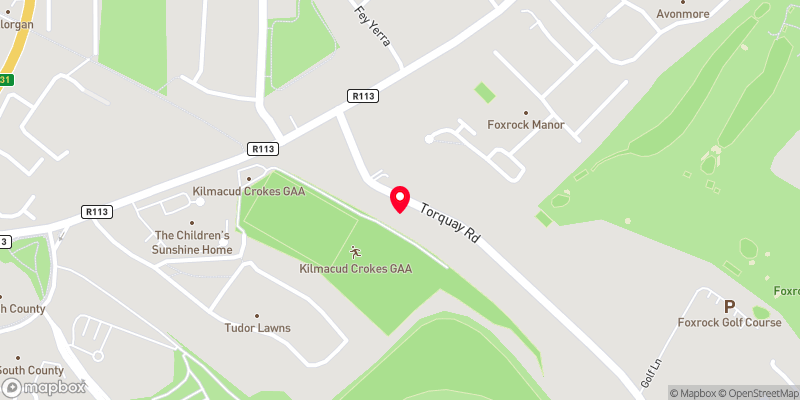 Get Directions
Get Directions Buying property is a complicated process. With over 40 years’ experience working with buyers all over Ireland, we’ve researched and developed a selection of useful guides and resources to provide you with the insight you need..
From getting mortgage-ready to preparing and submitting your full application, our Mortgages division have the insight and expertise you need to help secure you the best possible outcome.
Applying in-depth research methodologies, we regularly publish market updates, trends, forecasts and more helping you make informed property decisions backed up by hard facts and information.
Help To Buy Scheme
The property might qualify for the Help to Buy Scheme. Click here to see our guide to this scheme.
First Home Scheme
The property might qualify for the First Home Scheme. Click here to see our guide to this scheme.
