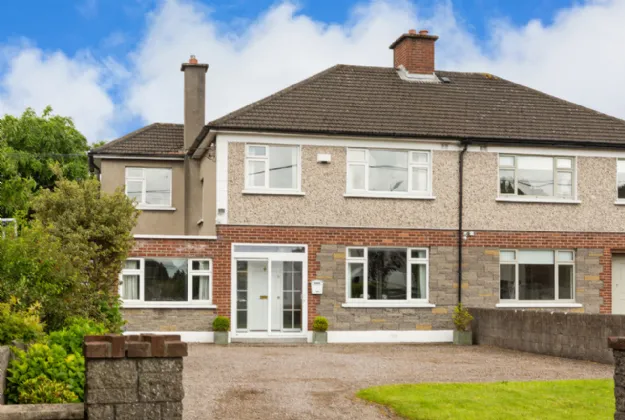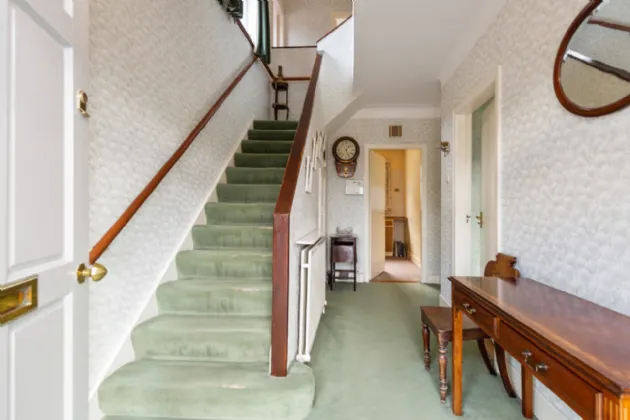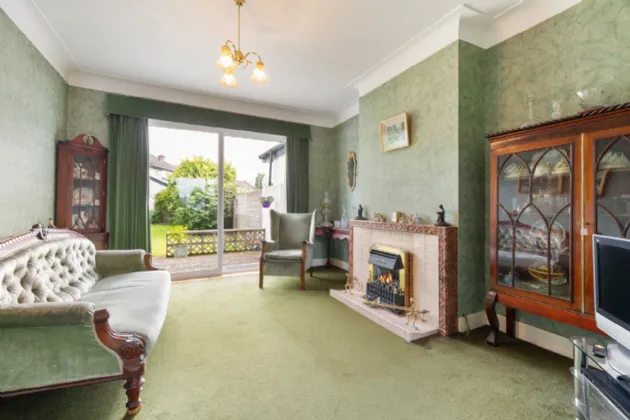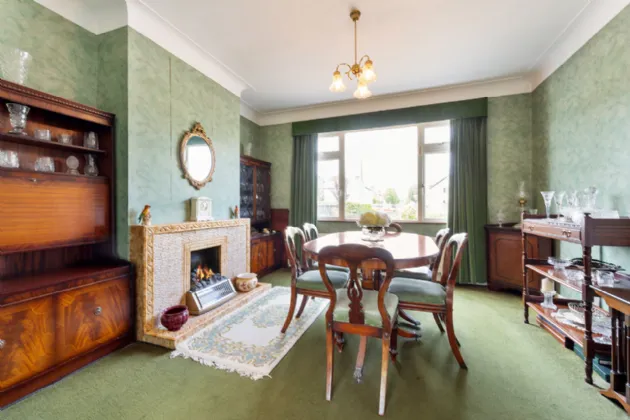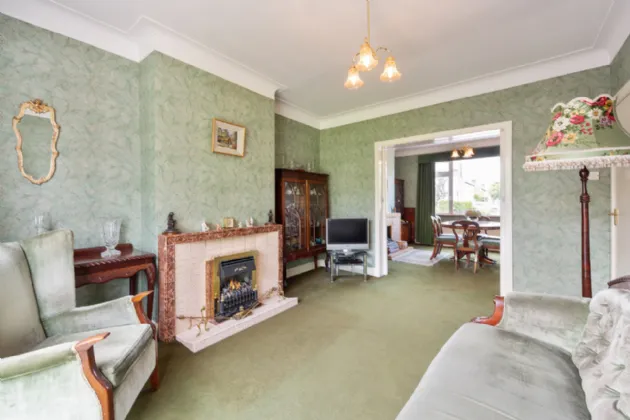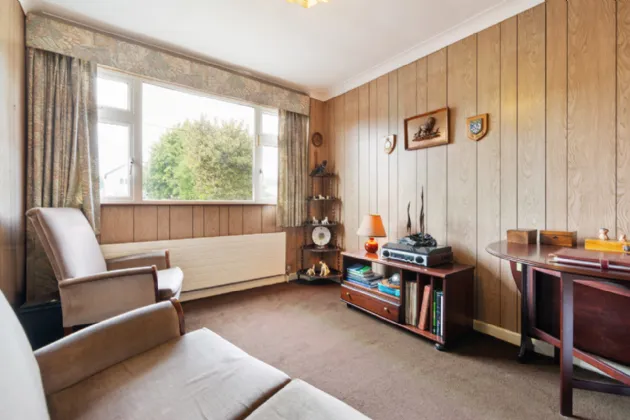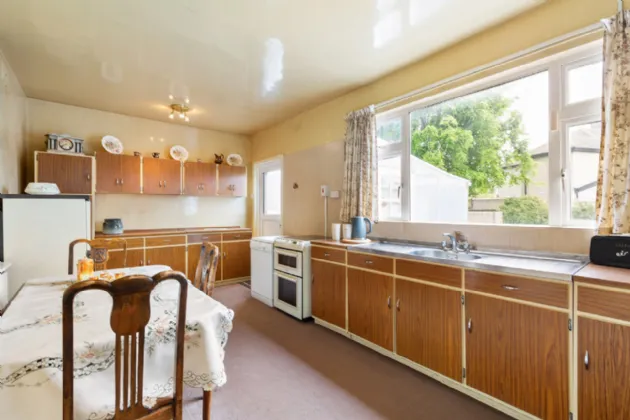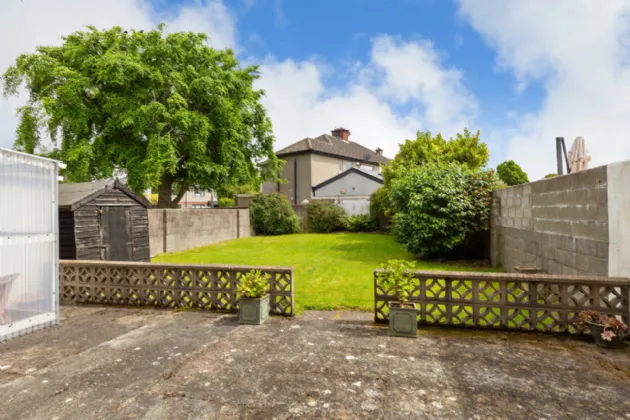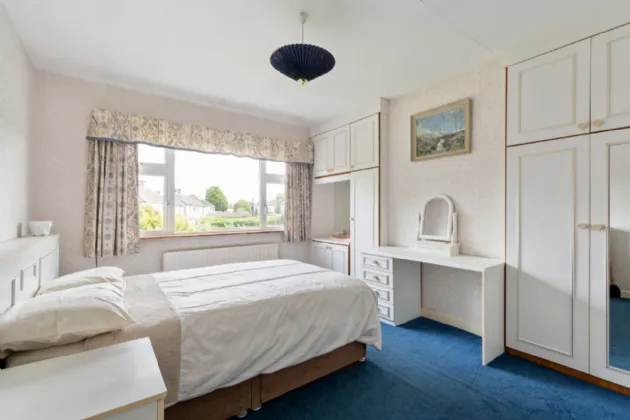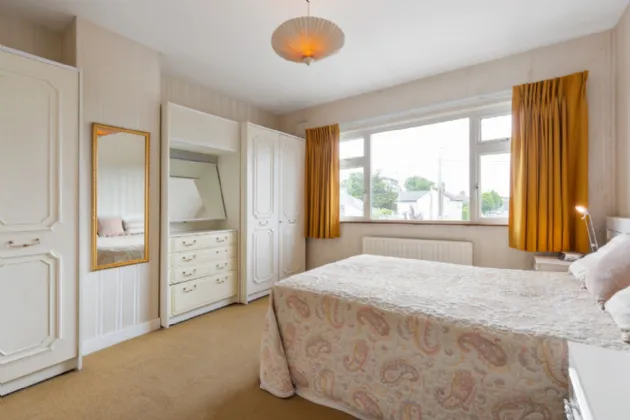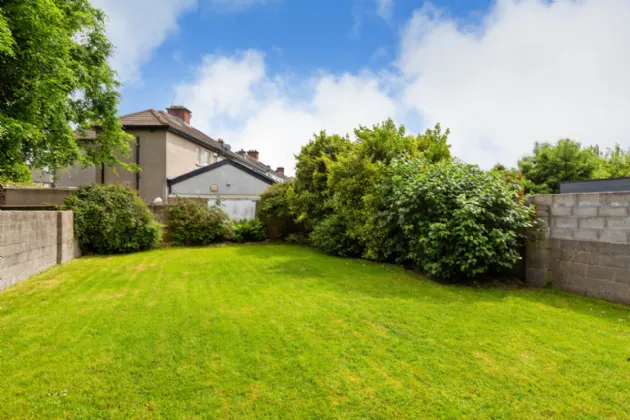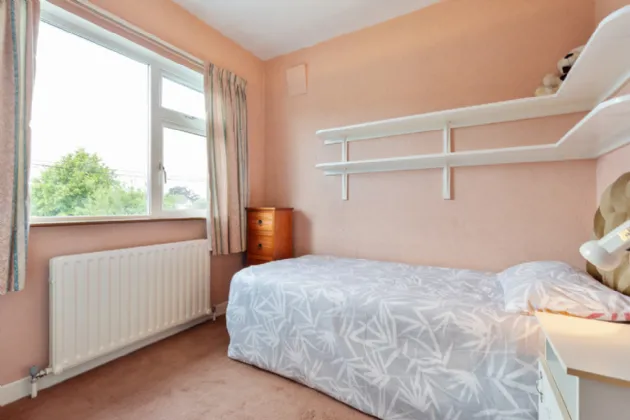Thank you
Your message has been sent successfully, we will get in touch with you as soon as possible.
€800,000 Sold

Financial Services Enquiry
Our team of financial experts are online, available by call or virtual meeting to guide you through your options. Get in touch today
Error
Could not submit form. Please try again later.
6 Kill Lane
Foxrock
Dublin 18
D18V2T2
Description
One of the standout features of No 6 is its large sunny rear garden. Benefitting from a sunny south-east orientation, this outdoor space provides ample room for relaxation and recreation. Furthermore, the potential to extend the property (subject to planning permission) offers an exciting opportunity for future customisation. Whether it's adding an extra bedroom, creating a home office, or expanding to the rear, the possibilities for renovation and expansion are endless. This flexibility will allow new owners to tailor the house to their specific needs and preferences, ensuring that it truly becomes their dream home.
A floodlit and welcoming entrance hall provides access, on the right-hand side to interconnecting receptions running from the front to the back of the house with a wonderful vista over the rear garden. On the left-hand side of the hallway is the family room overlooking the front garden. At the end of the entrance hall, we arrive at the kitchen / breakfast room also overlooking the rear garden. From the kitchen the back door leads to a lean-to with access to a utility shed plumbed for washing machine and a WC.
Upstairs are four generous sized bedrooms and a family bathroom completes the living accommodation.
To the front of the property is a large, gravelled driveway providing off street parking for several cars. A side passage leads to the walled, private rear garden, boasting a south-east orientation making it an idyllic oasis to enjoy a morning coffee in the sun, a barbecue with friends and family and for children to play in.
6 Kill Lane is conveniently situated within walking distance of a selection of highly regarded schools, local shops, and Deansgrange Library, ensuring residents have easy access to a variety of both social and essential amenities. The area is well serviced by public transport links with several Dublin Bus Routes providing swift access to the city centre, the QBC running along the N11 is a short walk away. For more extensive shopping facilities Dunnes Cornelscourt is within a short drive as are the villages of Blackrock and Foxrock.
By taking advantage of the many features and benefits that 6 Kill Lane has to offer, incoming residents can look forward to a comfortable and fulfilling lifestyle in a welcoming community.

Financial Services Enquiry
Our team of financial experts are online, available by call or virtual meeting to guide you through your options. Get in touch today
Thank you
Your message has been sent successfully, we will get in touch with you as soon as possible.
Error
Could not submit form. Please try again later.
Features
136 sq m / 1463 sq ft of living accommodation with scope to extend (subject to P.P.)
Off Street Parking for several cars
PVC double glazed windows throughout
South East facing garden
Gas fired central heating
Rooms
Dining Room 3.48m x 3.95m Overlooking the front of the property, tiled fireplace, ceiling coving, sliding pocket doors leading to:
Living Room 4.25m x 3.64m Sliding patio doors leading to the rear garden, tiled feature fireplace with gas coal effect fire, ceiling coving.
Kitchen/ Breakfast Room 3.02m x 5.64m overlooking the rear garden, range of fitted wall and floor mounted units. Door to:
Lean-to: utility shed plumbed for washing machine and separate wc. Door to side passage.
Family Room 3.67m x 2.89m overlooking the front garden, ceiling coving.
Upstairs
Landing hot press room with dual immersion. Access hatch via pull down ladder to attic space.
Main Bedroom 4.25m x 3.69m overlooking the rear garden, built-in wardrobes with wash hand basin inset in vanity unit.
Bedroom 2 3.72m x 3.69m overlooking the front garden, fitted wardrobes with drawer unit.
Bedroom 3 3.03m x 2.89m overlooking the front garden.
Bathroom 1.84m x 2.61m overlooking the rear garden, cast iron bath with shower over, pedestal wash hand basin, WC.
Bedroom 4 2.57m x 2.61m overlooking the front garden.
BER Information
BER Number: 103543575
Energy Performance Indicator: 299.03
About the Area
Foxrock is a charming suburb of Dublin, within easy reach of the city centre and University College Dublin. Foxrock village is composed of a number of shops and boutiques, and there are also a number of schools in the area. Leopardstown racecourse is located at the Foxrock - Leopardstown border; ranking in importance as second only to The Curragh in County Kildare. The racecourse is also home to a golf course, and a stream runs along its southern boundary.
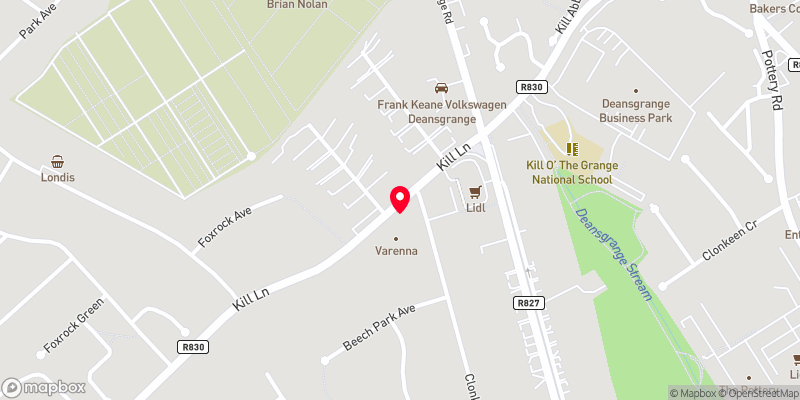 Get Directions
Get Directions Buying property is a complicated process. With over 40 years’ experience working with buyers all over Ireland, we’ve researched and developed a selection of useful guides and resources to provide you with the insight you need..
From getting mortgage-ready to preparing and submitting your full application, our Mortgages division have the insight and expertise you need to help secure you the best possible outcome.
Applying in-depth research methodologies, we regularly publish market updates, trends, forecasts and more helping you make informed property decisions backed up by hard facts and information.
Help To Buy Scheme
The property might qualify for the Help to Buy Scheme. Click here to see our guide to this scheme.
First Home Scheme
The property might qualify for the First Home Scheme. Click here to see our guide to this scheme.
