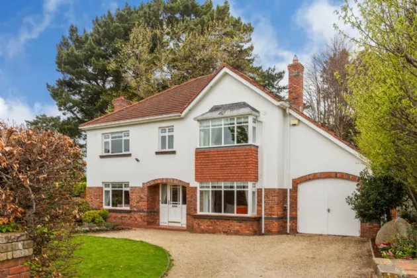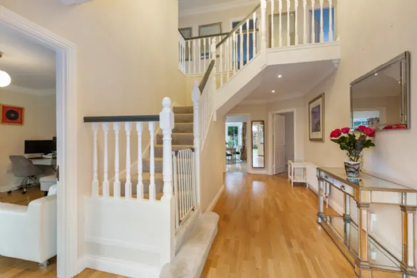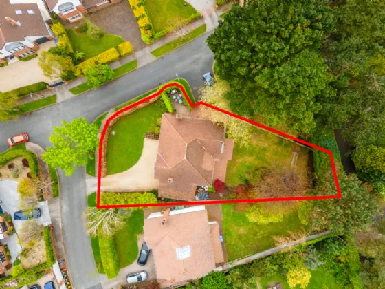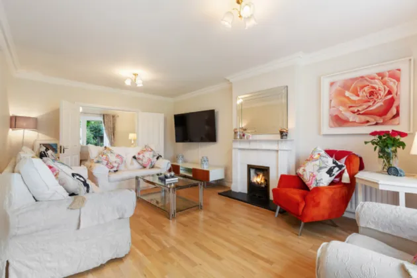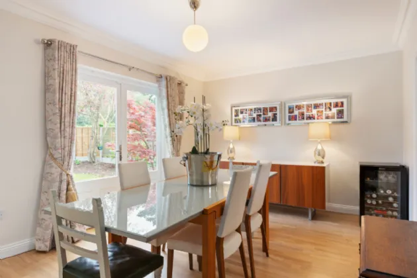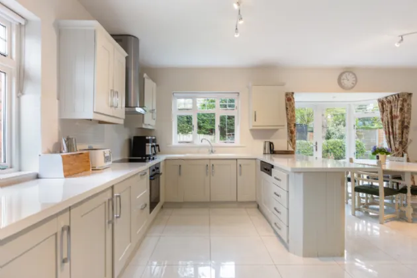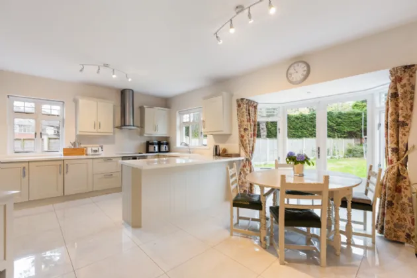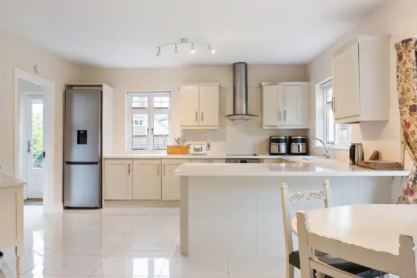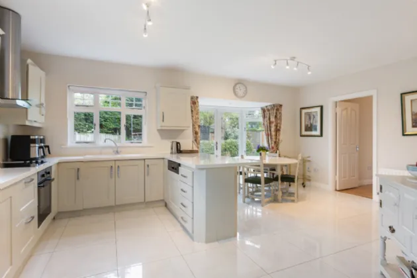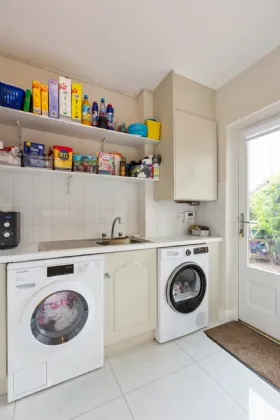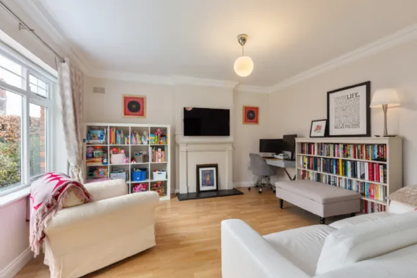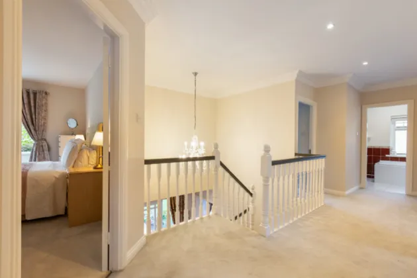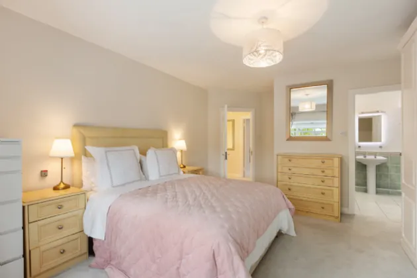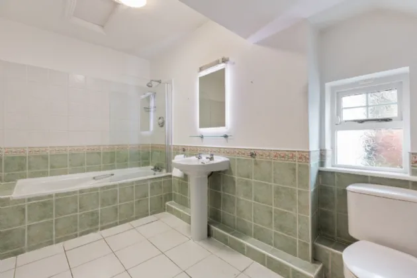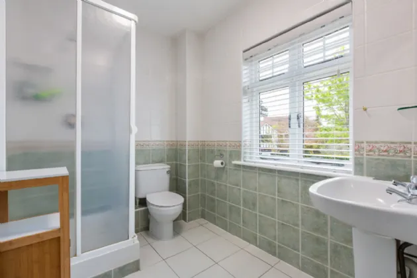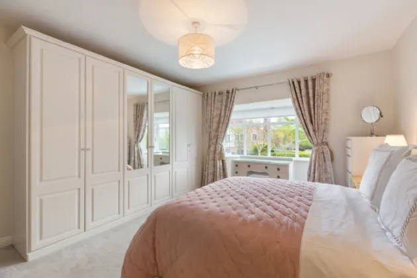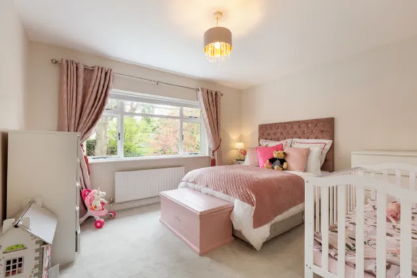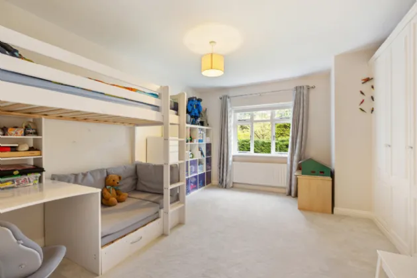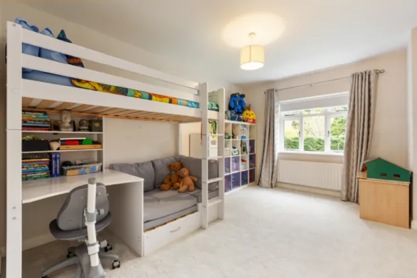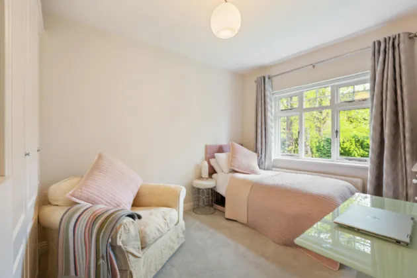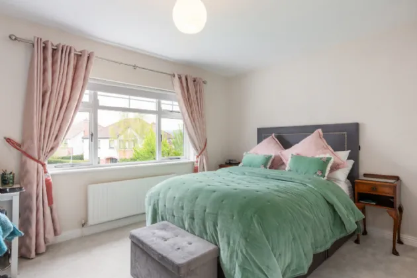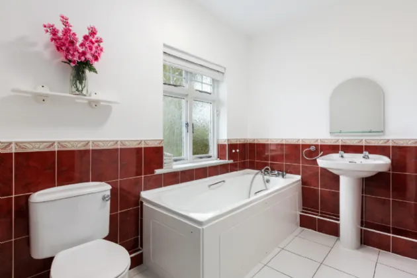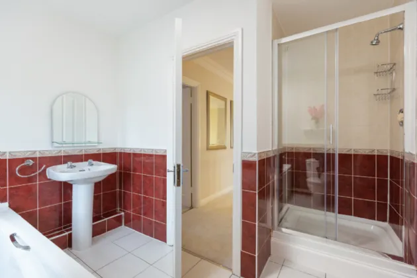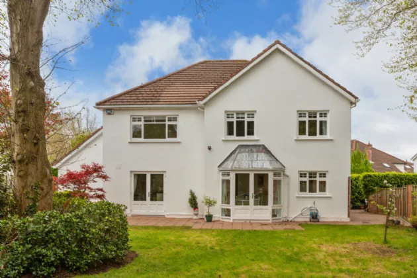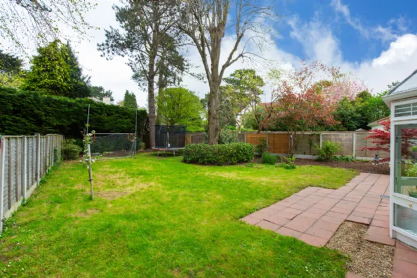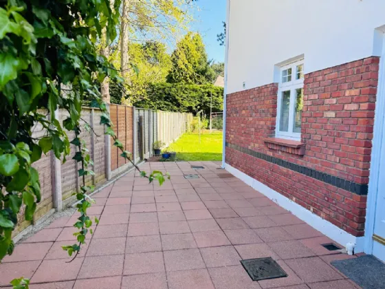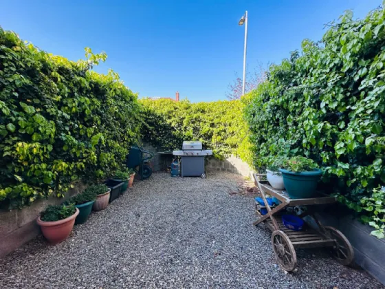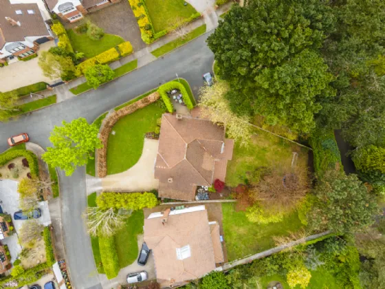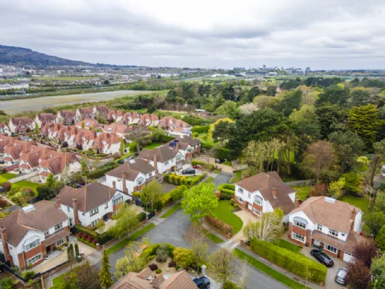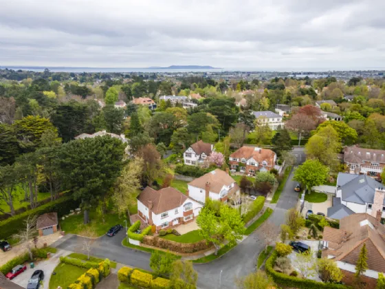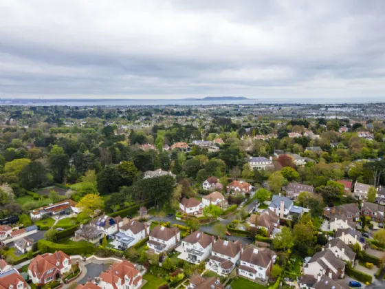Thank you
Your message has been sent successfully, we will get in touch with you as soon as possible.
€1,695,000 Sold

Financial Services Enquiry
Our team of financial experts are online, available by call or virtual meeting to guide you through your options. Get in touch today
Error
Could not submit form. Please try again later.
3 Dunboy
Brighton Road
Foxrock
Dublin 18
D18 H6Y1
Description
The impressive double height entrance hall sets the tone for the wonderfully bright and spacious accommodation throughout this home. The reception hall allows for great storage and a guest w.c. The interconnecting drawing room and dining room run from the front to the rear of the property with views over the gardens and feature an impressive marble fireplace and French doors to the rear garden. A further reception space to the front of the property makes a great home office or playroom. The family kitchen was recently upgraded and allows for a dining table and access to the garden as well as access to the fitted-out utility room. Upstairs there are five generous double bedrooms two of which are ensuite and a good size family bathroom completes the accommodation. There was planning permission for a large extension granted on this property in 2009. This has since expired but is a good indication of what might be allowed should one’s needs require.
LOCATION
Residents of Brighton Road are ideally positioned being equidistant from both Cabinteely and Foxrock villages, renowned for their variety of eateries and specialist food shops and picturesque with their hanging baskets and olde worlde shop fronts. The property is located within easy walking distance from the Carrickmines LUAS stop and within a short drive of the M50 (Exit 15) as well as the N11. The 84, 84A and 145 buses run along the N11. The Park Retail centre is also close by with its vast array of shops and DIY stores. The property also benefits from being within easy reach of St. Brigid's Girls National School and Boys National School and Loreto College Foxrock. Cabinteely Park with its 115 acres of parkland with wooded walks, duck pond and large children's playground is located ten minutes’ walk away as well as a host of leisure facilities.
GARDEN
Occupying a large corner site, the private garden to the front accommodates off street parking for numerous cars on a gravel driveway. Surrounded by mature hornbeam trees, European beech and bay trees, there is a lawn area, access to the garage and two side access to the rear garden. To the left side of the property is a patio area that is perfect location for a outdoor play area, garden shed or it would fit a ‘home office’ room. The rear garden is mainly laid with lawn with a fine Norway Maple tree, Red Pine Tree, and Monterey Cypress. There is a paved patio area and access to the garage from the rear. This family space opens up from both the dining room and the kitchen and enjoys sun at various points during the day.

Financial Services Enquiry
Our team of financial experts are online, available by call or virtual meeting to guide you through your options. Get in touch today
Thank you
Your message has been sent successfully, we will get in touch with you as soon as possible.
Error
Could not submit form. Please try again later.
Features
• Superb detached home
• Large corner garden
• Integral garage
• Light filled home
• New kitchen
• Two bedrooms en suite
• PV soffit and fascia boards
• Great location
• Private gated development
Services
• GFCH with new boiler
• Alarm
• TV and Telephone points
• EV Charging point
• High speed broadband available
• Service Charge: €1,700 annually
Management Company: Dunboy Property Management Company Ltd
Rooms
Guest W.C. Incorporating a ceramic tiled floor, pedestal wash hand basin and a W.C.
Living Room A great reception space that features a large box bay window to the front of the property and ornate marble fireplace with coal effect gas fire. Double doors lead through to…
Dining Room With space for a large family dining table and French doors to garden and direct access to the kitchen.
Kitchen/Breakfast Room Recently refurbished this contemporary space looks out over the rear garden. With ceramic tiled flooring, cream wall and floor units topped with white stone effect counters. Integrated appliances include Bosch dishwasher, Neff 4 plate ceramic hob, Zanussi oven and extractor fan. There is space for a dining table.
Utility Room Located off the kitchen this space has provisions for a washing machine and tumble dryer, stainless steel sink unit integrated storage and door to side garden.
Family Room A lovely bright room overlooking the front garden with off white fireplace. A relaxed living space or great home office.
Landing The gallery landing provides access to the shelved hot press and the large attic space.
Bedroom 1 This large principal bedroom enjoys a box bay window to the front of the property and extensive wardrobe space.
Ensuite Fully tiled shower room with W.C, corner shower and pedestal sink.
Bedroom 2 A lovely double room to the rear of the property with built in wardrobes and storage.
Bedroom 3 Another double room overlooking the rear garden with built in wardrobes and storage.
Bedroom 4 A great twin room with built in wardrobes.
Bathroom This fully tiled suite incorporates a bath, shower, W.C and sink unit.
Bedroom 5 A great double bedroom to the front of the property.
Garage A large garage to the side of the property with doors both front and rear that measures 6m x 3.5m approx. and is fantastic storage space. It could be incorporated into the living space should one’s needs require.
BER Information
BER Number: 114310337
Energy Performance Indicator: 153.69 kWh/m²/yr
About the Area
Foxrock is a charming suburb of Dublin, within easy reach of the city centre and University College Dublin. Foxrock village is composed of a number of shops and boutiques, and there are also a number of schools in the area. Leopardstown racecourse is located at the Foxrock - Leopardstown border; ranking in importance as second only to The Curragh in County Kildare. The racecourse is also home to a golf course, and a stream runs along its southern boundary.
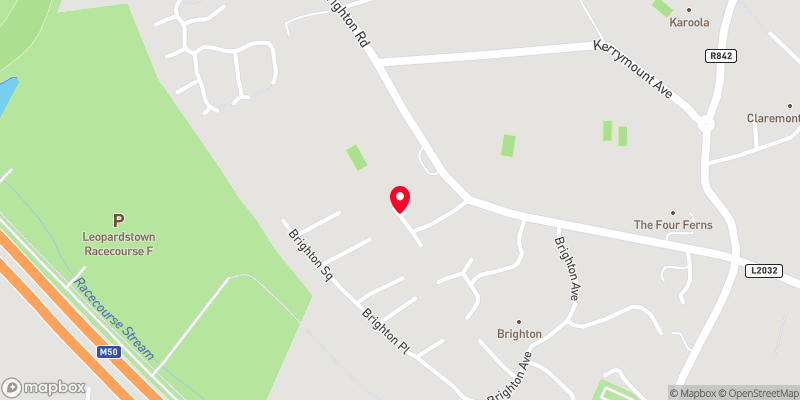 Get Directions
Get Directions Buying property is a complicated process. With over 40 years’ experience working with buyers all over Ireland, we’ve researched and developed a selection of useful guides and resources to provide you with the insight you need..
From getting mortgage-ready to preparing and submitting your full application, our Mortgages division have the insight and expertise you need to help secure you the best possible outcome.
Applying in-depth research methodologies, we regularly publish market updates, trends, forecasts and more helping you make informed property decisions backed up by hard facts and information.
Help To Buy Scheme
The property might qualify for the Help to Buy Scheme. Click here to see our guide to this scheme.
First Home Scheme
The property might qualify for the First Home Scheme. Click here to see our guide to this scheme.
