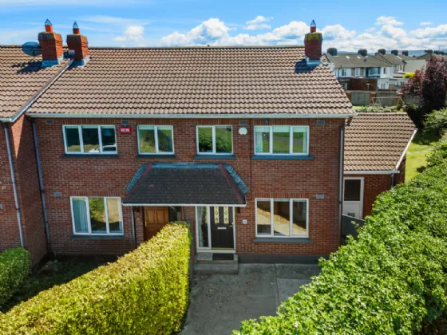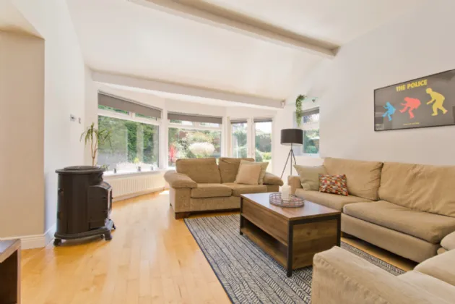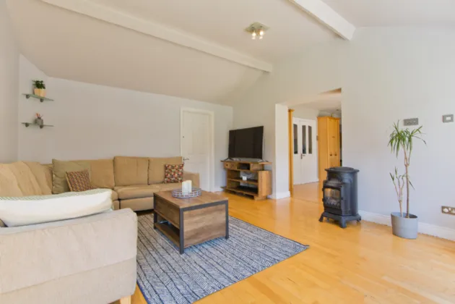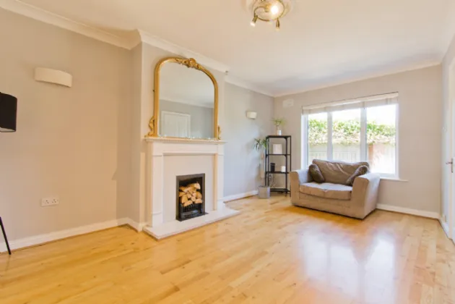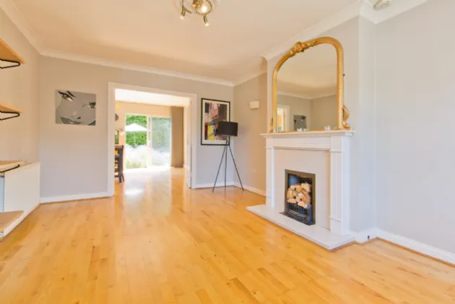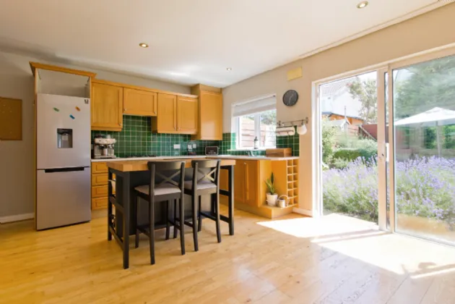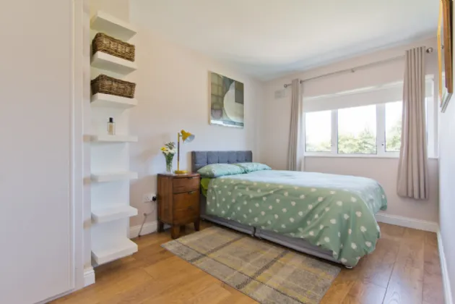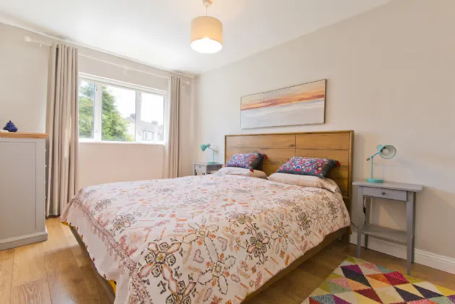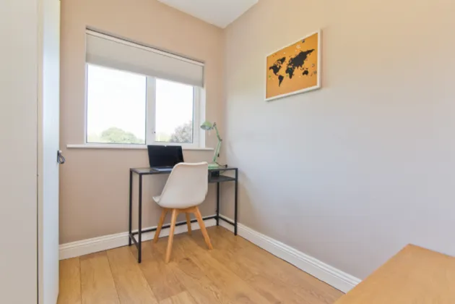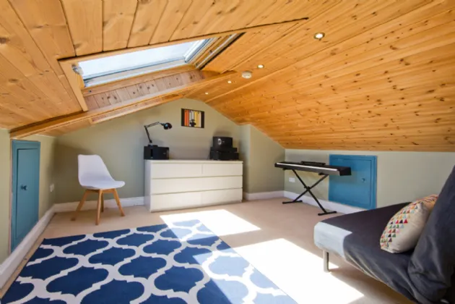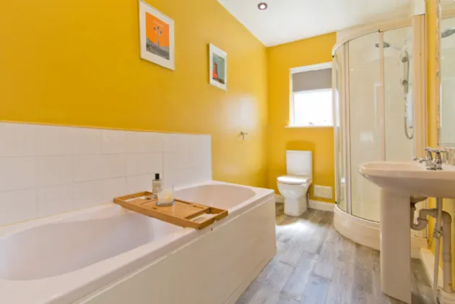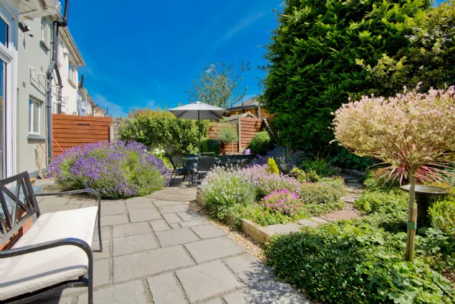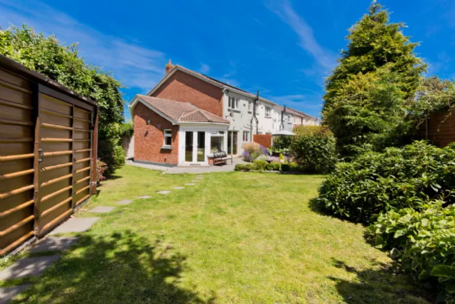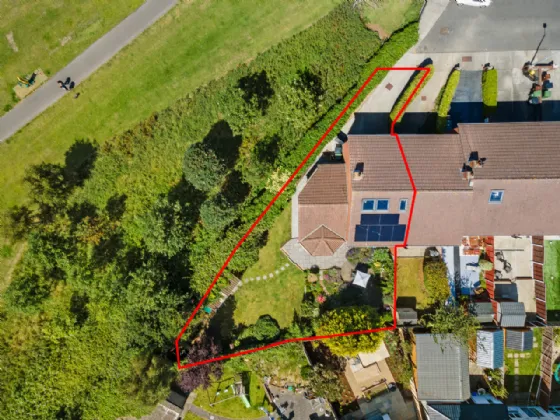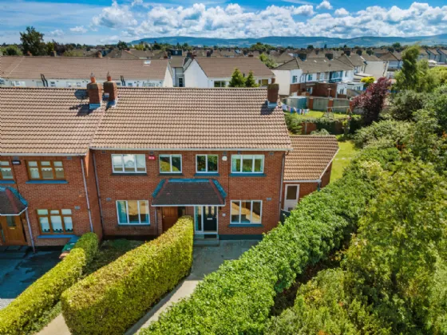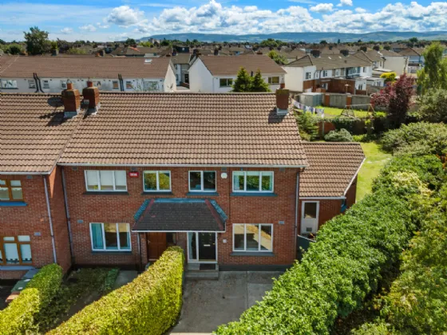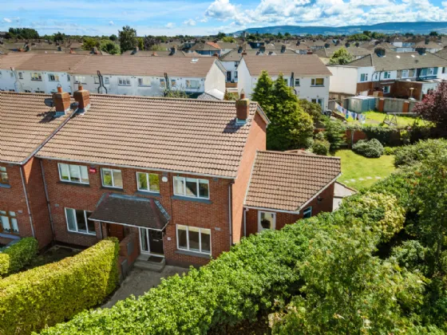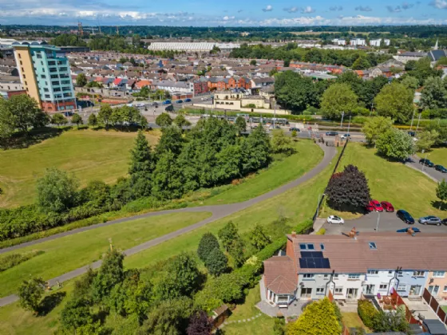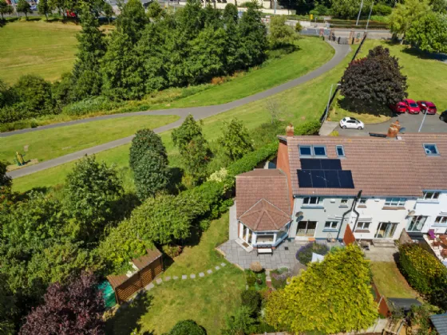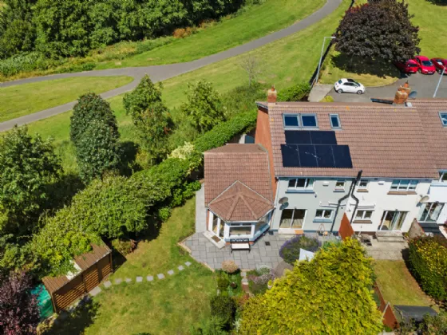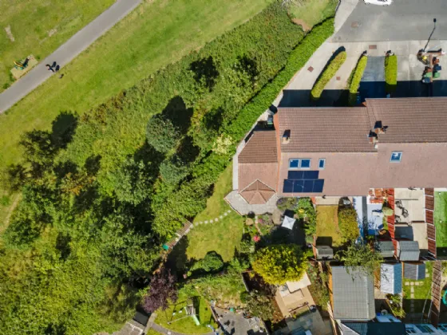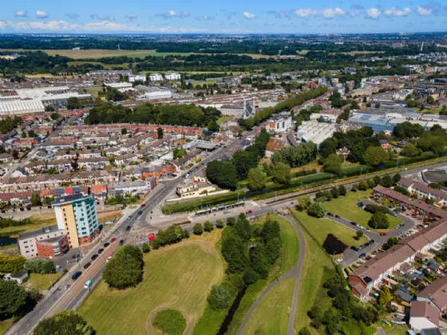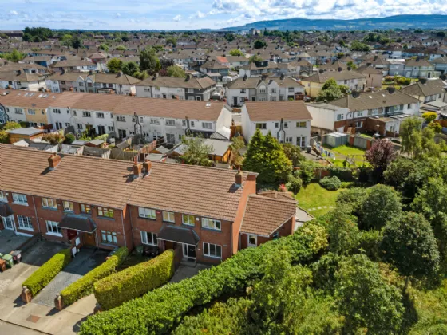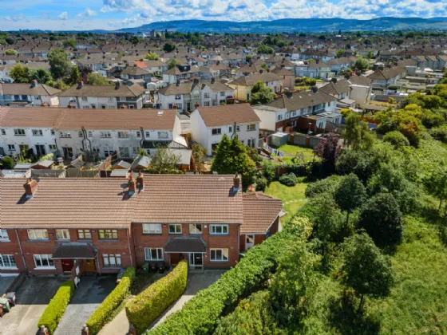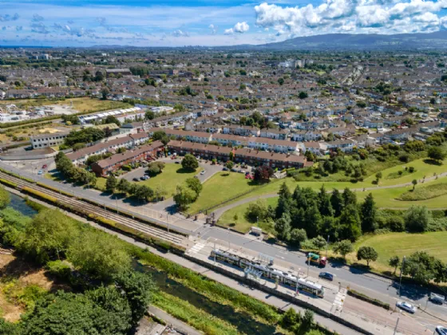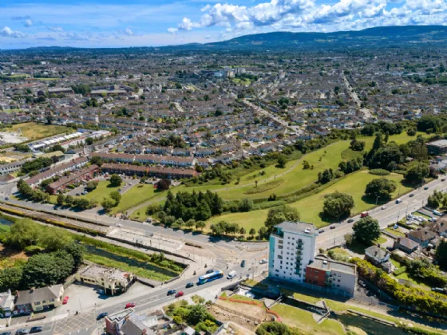Thank you
Your message has been sent successfully, we will get in touch with you as soon as possible.
€550,000 Sold

Financial Services Enquiry
Our team of financial experts are online, available by call or virtual meeting to guide you through your options. Get in touch today
Error
Could not submit form. Please try again later.
30 Lansdowne Valley Park
Drimnagh
Dublin 12
D12 P860
Description
Upon entering the property, you're greeted by a light-filled and spacious entrance hall with stairs to the first-floor landing, which opens to the main living room. The living room boasts generous proportions, featuring a front-facing window with decorative coving, feature fireplace with gas fire and hardwood flooring which leads thought to the kitchen/dining room.
The kitchen/dining area itself has lots of natural light which is provided via the rear window/rear sliding patio door overlooking the south facing garden.
The kitchen is fitted with an array of matching base/wall units, with ample worktop space, tiled splash back, fitted oven, gas hob with extractor above, space for free standing fridge/freezer, dishwasher, a bespoke central Island/Breakfast bar and finished with hardwood flooring. Located just off the kitchen is the family room which is the real hub of the home. A great space for entertaining with views overlooking the garden. Leading off the family room is a sizeable utility room with downstairs WC.
Moving to the first floor, you'll find three spacious bedrooms, a well-appointed family bathroom and stairs to the loft room.
Bedroom 1 is a generously sized double bedroom with window to rear aspect, built in wardrobes and hardwood flooring. Bedroom 2 is a sizeable double bedroom with window to front aspect, built in wardrobe and hardwood flooring. Bedroom 3 is a good-sized single bedroom with window to front aspect and hardwood flooring. The family bathroom is complete with an opaque rear-facing window, deep fill bath, corner shower unit, WC and wash hand basin.
Moving to the second floor, we come to a great sized loft room, which has an abundance of natural light provided via the three Velux skylights, ample eve storage and carpeted floor coverings.
Outside: The property benefits from ample off-street parking provided by the driveway to the front of the home. There is secure gated side access leading to the south facing rear garden which is of good size due to being on an end cover plot. The garden itself is mainly laid to lawn with a paved patio area and steel garden shed.
Conveniently located this property enjoys a host of excellent amenities including Our Lady's Childrens Hospital and shopping, recreational, sporting and educational facilities are very close by. Excellent transport links including the Blackhorse LUAS stop acrross the road and easy access to the City Centre, M50 motorway and beyond.
Viewing comes highly recommended!

Financial Services Enquiry
Our team of financial experts are online, available by call or virtual meeting to guide you through your options. Get in touch today
Thank you
Your message has been sent successfully, we will get in touch with you as soon as possible.
Error
Could not submit form. Please try again later.
Features
Extended Living Accomodation
Gas Central Heating
Solar Panels
Corner Plot
South Facing Garden
Rooms
Living Room 3.56m x 2.48m Window to front aspect with wall mounted radiator, feature fireplace with gas fire, decorative coving, hard wood flooring and double doors opening to the kitchen/diner.
Kitchen/Diner 4.58m x 4.14m Fitted with matching base/wall units, ample worktop space with tiled splash back, inset stainless steel sink, inset gas hob with extractor above, built in electric oven, space for free standing fridge/freezer, hardwood flooring, rear sliding patio door to garden and leading to the sizeable family room.
Family Room 4.12m x 5.98m Windows to front/side aspect, vaulted ceilings, hardwood flooring, double doors to garden and opening to the utility room.
Utility Room 1.56m x 2.30m Fitted with base units, inset stainless sink, plumbing for washing machine and side access door.
WC 2.49m x 2.30m Opaque window to side aspect, WC and wash hand basin.
Landing 2.05m x 3.80m Spacious landing opening to all bedrooms. family bathroom and stairs to loft room.
Bedroom 1 2.74m x 4.22m Sizeable double bedroom with window to rear aspect, built in wardrobes and hardwood flooring.
Bedroom 2 2.55m x 4.31m Sizeable double bedroom with window to front aspect, built in wardrobes and hardwood flooring.
Bedroom 3 1.96m x 2.16m Sizeable single bedroom with window to front aspect, built in wardrobes and hardwood flooring.
Family Bathroom 1.05m x 3.00m Opaque window to rear aspect, deep fill bath with tiled splash back, corner shower unit with glass shower screen, electric power shower, WC, wash hand basin and hardwood flooring.
Loft Room 3.90m x 3.94m Velux skylights, wood panelling, eve storage and carpeted floor coverings.
BER Information
BER Number: 110875457
Energy Performance Indicator: 175.58 kWh/m²/yr
About the Area
No description
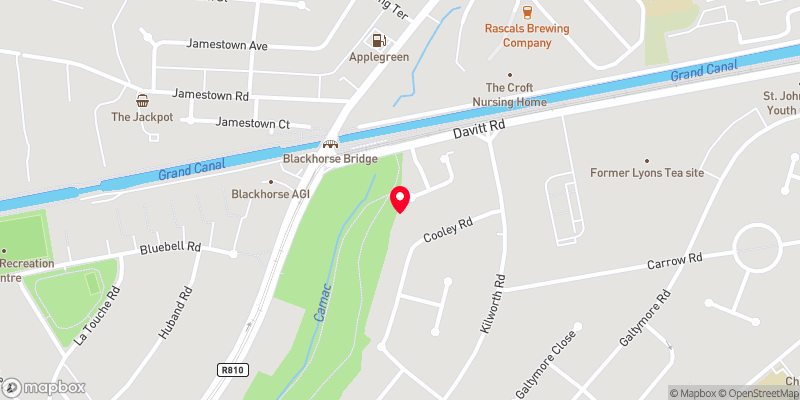 Get Directions
Get Directions Buying property is a complicated process. With over 40 years’ experience working with buyers all over Ireland, we’ve researched and developed a selection of useful guides and resources to provide you with the insight you need..
From getting mortgage-ready to preparing and submitting your full application, our Mortgages division have the insight and expertise you need to help secure you the best possible outcome.
Applying in-depth research methodologies, we regularly publish market updates, trends, forecasts and more helping you make informed property decisions backed up by hard facts and information.
Help To Buy Scheme
The property might qualify for the Help to Buy Scheme. Click here to see our guide to this scheme.
First Home Scheme
The property might qualify for the First Home Scheme. Click here to see our guide to this scheme.
