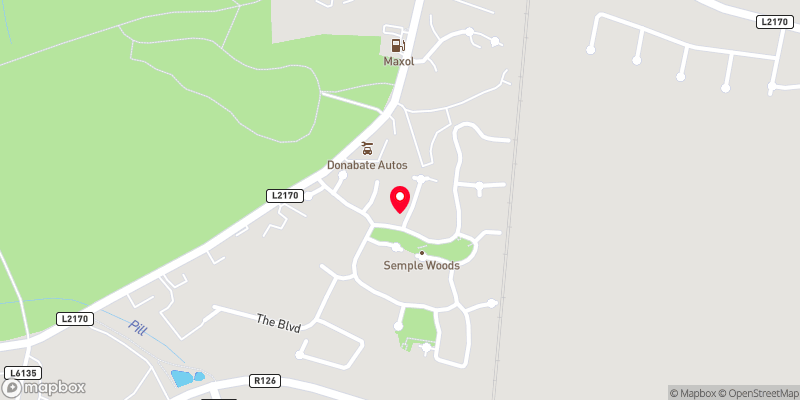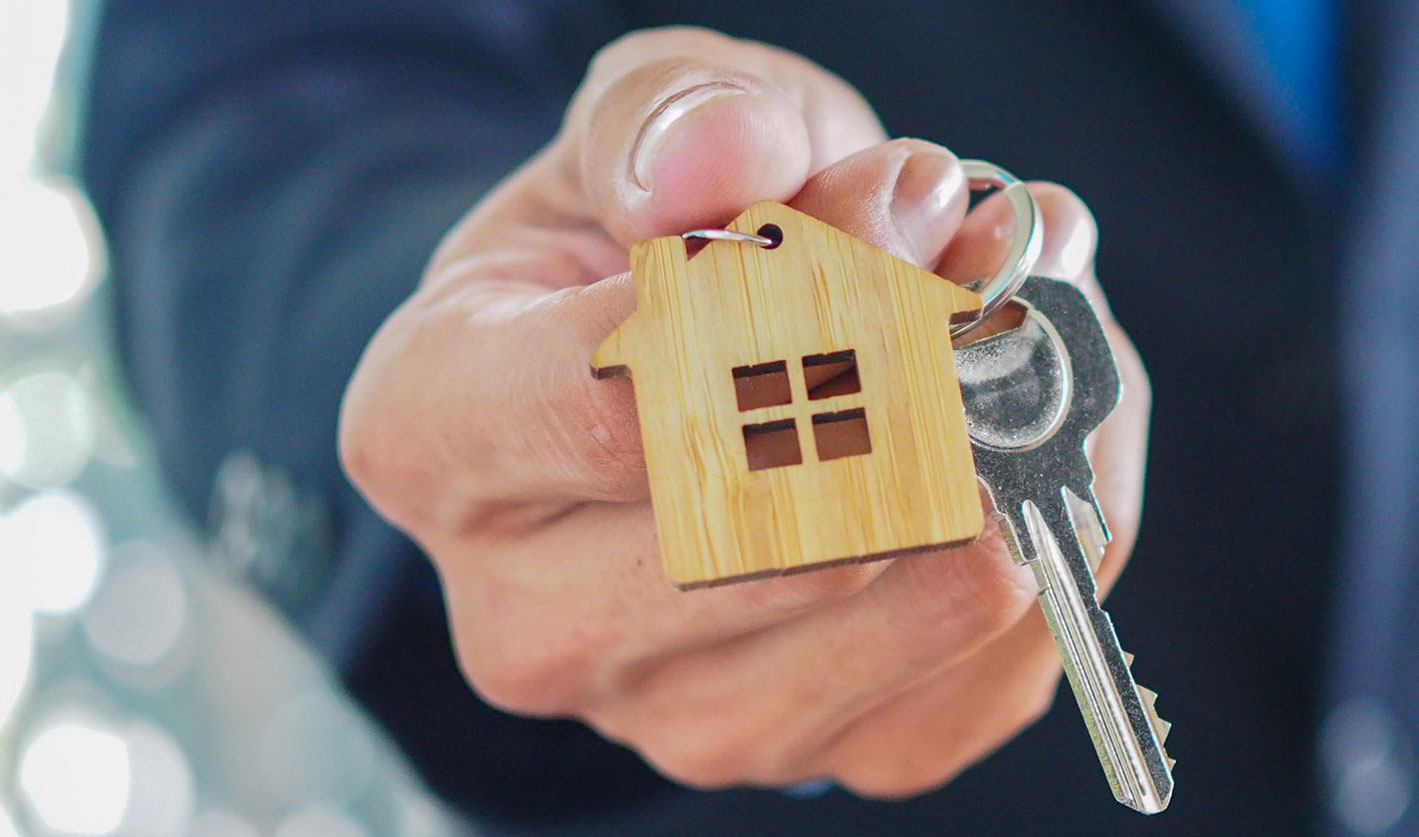Thank you
Your message has been sent successfully, we will get in touch with you as soon as possible.
€570,000

Contact Us
Our team of financial experts are online, available by call or virtual meeting to guide you through your options. Get in touch today
Error
Could not submit form. Please try again later.
1 The Walk
Semple Woods
Donabate
Co. Dublin
K36 Y820
Description
This exceptional residence offers bright and spacious accommodation and has been meticulously and lovingly maintained throughout by the current owners. Among many special features of this wonderful property include ample storage options throughout, walk in wardrobe area, and fully landscaped rear garden.
Accommodation comprises entrance hall, guest bathroom, spacious lounge, modern fitted kitchen with quality integrated appliances and dining room. Upstairs there are three bedrooms, with main bedroom providing open plan walk in wardrobe area and en suite, together with family bathroom.
Cobblelock driveway to front with off street parking for two cars. Lawned area with various shrubs and bushes. Side entrance leads to private landscaped rear garden, with central lawned area, large paving, fencing and garden shed.
Semple Woods is ideally located just minutes’ walk from Donabate Village providing a multitude of social and leisure amenities. The train station is also minutes’ walk away. Also, there is regular bus connectivity to Swords and city via bus stop just outside the estate. There is an entrance right outside estate to the Newbridge Demense house and gardens which hosts Taste of Fingal every summer. Donabate beach is just 3km away, as is the scenic Tower Bay beach, Portrane. Dublin Airport, and the M50/ M1 motorways are all close by.
Areas has a Secondary school, 3 primary schools and St Ita’s sport campus offering multitude sports like GAA, Football etc.
To appreciate all this exceptional property has to offer, viewing is a must!!

Contact Us
Our team of financial experts are online, available by call or virtual meeting to guide you through your options. Get in touch today
Thank you
Your message has been sent successfully, we will get in touch with you as soon as possible.
Error
Could not submit form. Please try again later.
Features
A rated family home
Mature and sought after development in Donabate
Spacious lounge
Contemporary fitted kitchen with quality integrated appliances
Downstairs bathroom incorporating utility room
Three bedrooms
Open plan walk in wardrobe area
En Suite
Modern family bathroom
Off street parking to front
Landscaped rear garden with feature paving stones
No onward chain
Minutes’ walk to Donabate Village and all amenities, including train station, bus stop outside the estate
Rooms
Guest Wc/Utility Room 4.36m x 3.23m Wc, wash hand basin with underneath storage, wall mounted shelving, heated towel rail, tiled floor. Door to utility area housing AEG Washer Dryer.
Lounge 5.77m x 3.85m Feature floor to ceiling built in storage units with attractive wall panelling, ample storage space, double glazed windows to front and side. Wood flooring.
Kitchen/Dining Room 5.54m x 3.66m Excellent contemporary fitted kitchen with ample range of wall and floor units, Silestone worktops, tiled splashback, Siemens combi oven with steaming option, five ring electric hob, extractor fan, integrated Miele fridge freezer, Bosch dishwasher, ample built in and shelving storage, recessed spotlights. High gloss tiled floor. Double glazed windows to front and rear. Door to rear garden.
Landing 3.38m x 2.96m Wood flooring, hot press with Samsung water tank and access to attic. Attic is fully floored providing ample additional storage
Main Bedroom 3.96m x 3.23m Floor to ceiling built in wardrobes with additional overhead storage options, double glazed windows to front and side. Wood flooring. Access to open plan walk in wardrobe area
Walk In Wardrobe Area 2.42m x 1.12m Open plan walk in wardrobe area with floor to ceiling built in wardrobes. Wood flooring. 8 section shoe rack fitted
En suite 2.12m x 1.77m Comprising walk in shower, Wc, wash hand basin with underneath storage, wall mounted mirrored storage unit with light, heated towel rail, partly tiled walls, tiled floor.
Bedroom 2 4.36m x 3.23m Range of built in wardrobes, built in work desk and corner storage unit. Double glazed windows to rear.
Bedroom 3 2.80m x 2.29m Built in wardrobes, frosted double glazed window to front aspect.
Family Bathroom 2.25m x 2.13m Comprising bath with shower off, Wc, wash hand basin with underneath storage, heated towel rail, wall mounted mirrored cabinet with light and frosted double glazed window. Additional tall hanging storage unit. Fully tiled walls and floor.
BER Information
BER Number: 112330360
Energy Performance Indicator: 49.69 kWh/m2/yr
About the Area
Donabate is a small suburban coastal town about 20 kilometres (12 miles) north-northeast of Dublin. The town is on a peninsula on Ireland's east coast, between the Rogerstown Estuary to the north and Broadmeadow Estuary to the south. In recent years, because of the area's easy access to Dublin (improving roads and the presence of a railway station in the village), the population has begun growing quickly, and by the 2006 census it was 5,499.
 Get Directions
Get Directions
Buying property is a complicated process. With over 40 years’ experience working with buyers all over Ireland, we’ve researched and developed a selection of useful guides and resources to provide you with the insight you need..
From getting mortgage-ready to preparing and submitting your full application, our Mortgages division have the insight and expertise you need to help secure you the best possible outcome.
Applying in-depth research methodologies, we regularly publish market updates, trends, forecasts and more helping you make informed property decisions backed up by hard facts and information.

Welcome to mySherryFitz
Our dedicated 24 hour platform for buyers and sellers. Make and view offers and keep track of viewings - all at a time that suits you.
Already signed up? Sign in here.
Change or reset your password here. Got feedback on mySherryFitz?.
Help To Buy Scheme
The property might qualify for the Help to Buy Scheme. Click here to see our guide to this scheme.
First Home Scheme
The property might qualify for the First Home Scheme. Click here to see our guide to this scheme.















