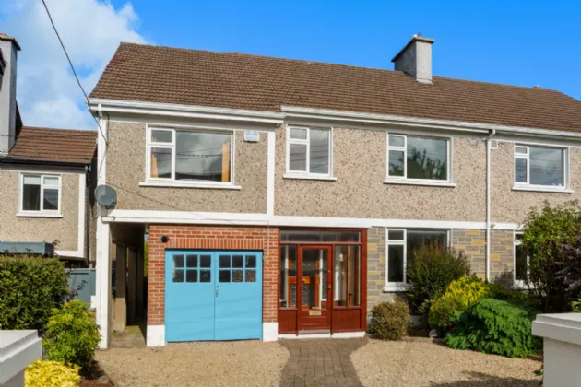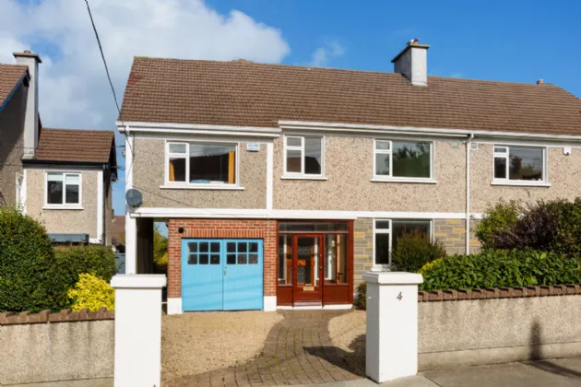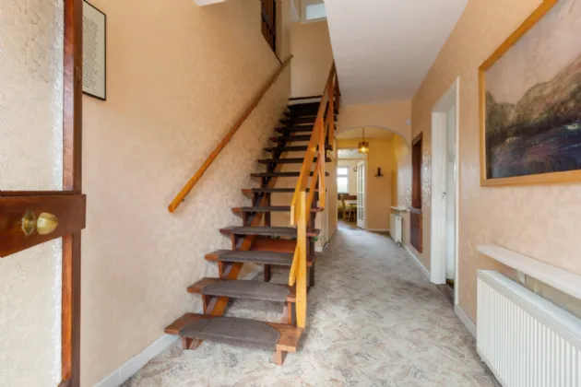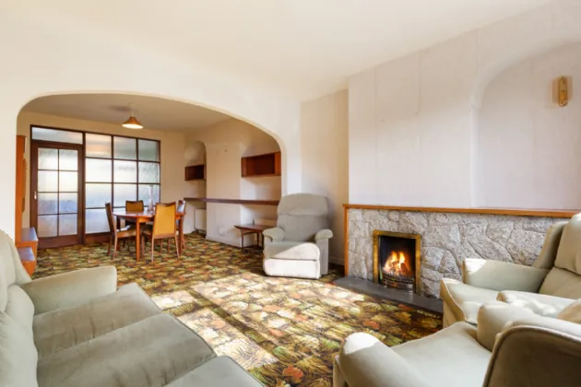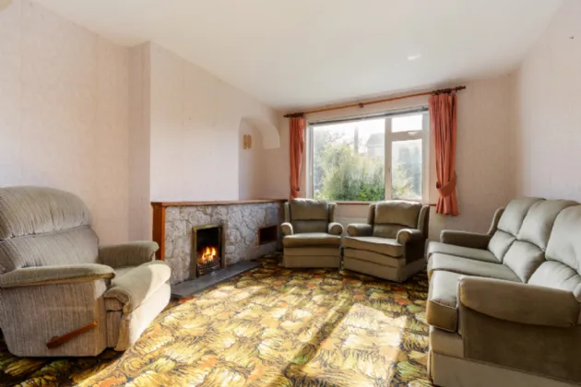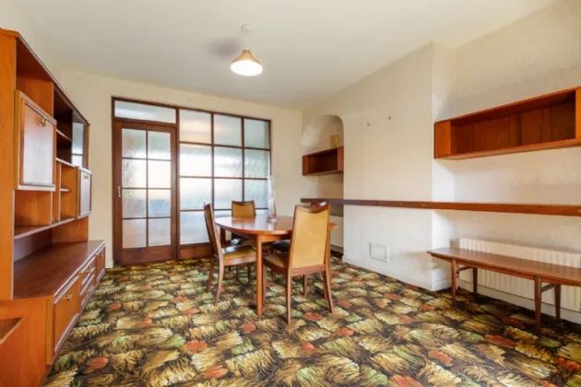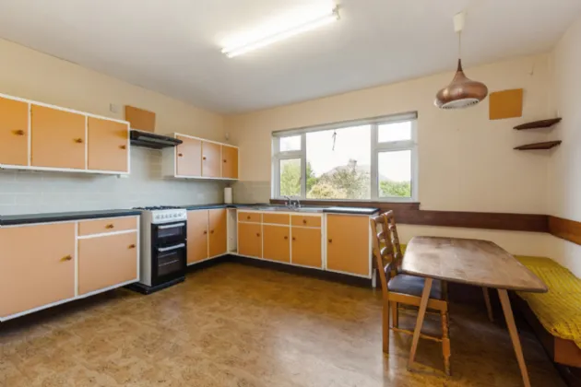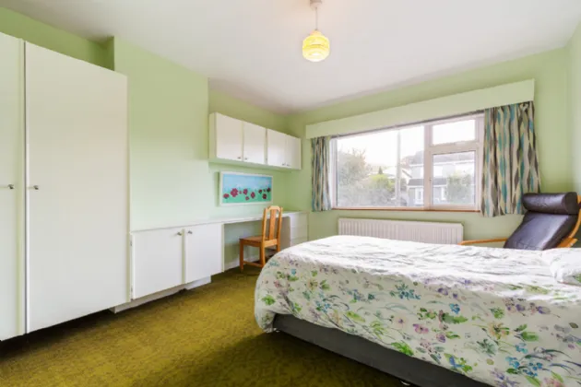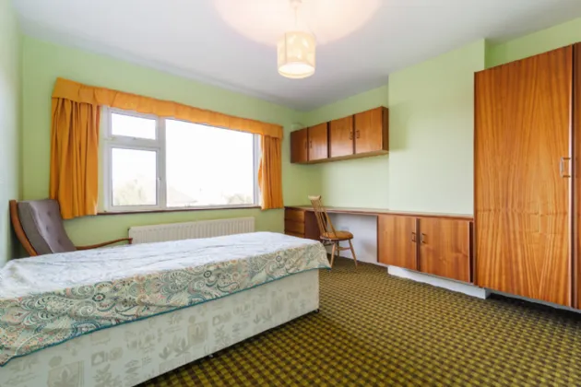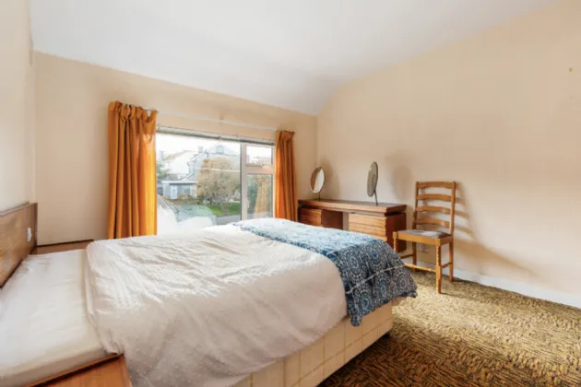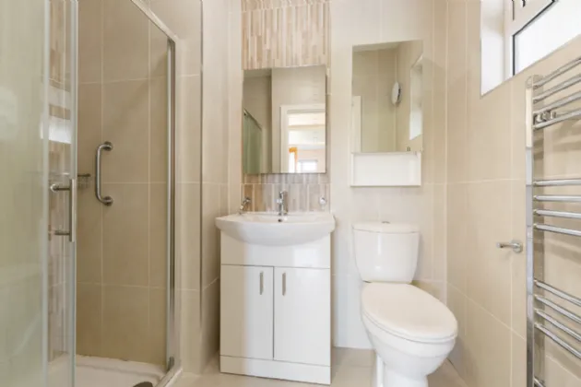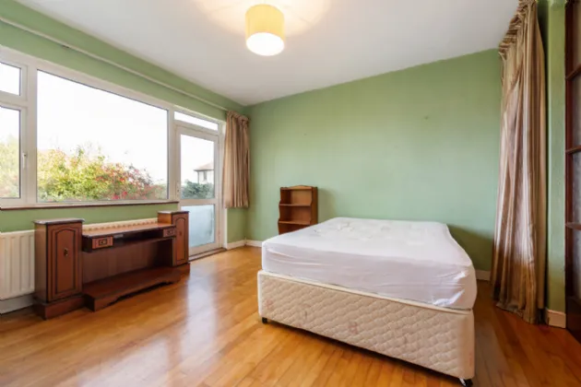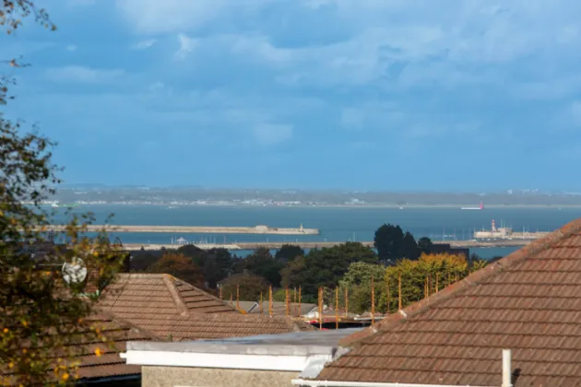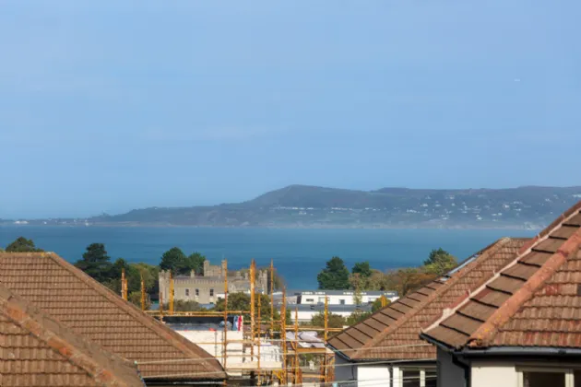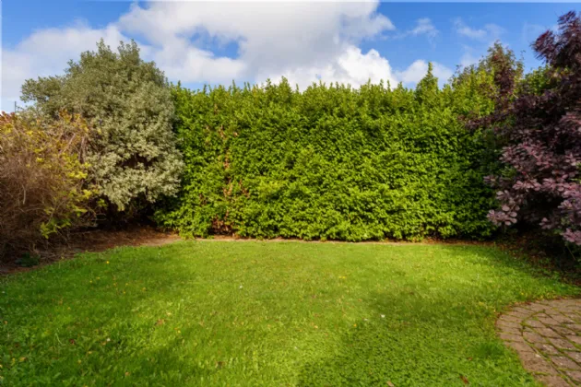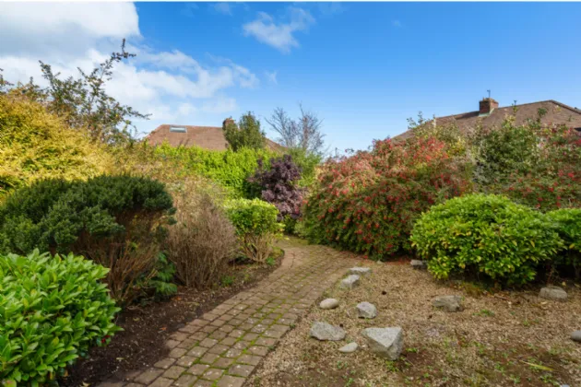Thank you
Your message has been sent successfully, we will get in touch with you as soon as possible.
€995,000 Sold

Financial Services Enquiry
Our team of financial experts are online, available by call or virtual meeting to guide you through your options. Get in touch today
Error
Could not submit form. Please try again later.
4 Dalkey Park
Dalkey
Co. Dublin
A96R258
Description
The interior is bright and thoughtfully laid out. Starting with an entrance porch that opens into the entrance hall which then leads to the living/dining room, kitchen/breakfast room, family room, utility room, and shower room. Upstairs, the landing includes a hot press and provides access to five bedrooms, with the rear-facing rooms offering lovely sea views, as well as a bathroom and an additional shower room.
The garden offers a charming outdoor space, with a side passage connecting the front and back. It features a gravel and cobblelock driveway and an integral garage. The rear garden is split level. The upper level is low maintenance with an array of mature shrubs and plants. The lower level offers a mature lawn.
This prime location is just moments from Dalkey Village famous for its excellent restaurants and bars. You'll also find scenic walks nearby in Dun Laoghaire, Dalkey, and Killiney Hill. Convenient access to public transport includes the DART station and bus services in Dalkey, along with fantastic shopping options in Sandycove, Glasthule, and Dun Laoghaire. Commuting is straightforward with quick links to the N11 and M50, and the Aircoach to the airport stops frequently at Dalkey Village just a few minutes away. Families will appreciate the proximity to well-regarded schools, including Loreto NS, Loreto Abbey, Harold’s Boys, Castlepark School, Rathdown, and St. Joseph of Cluny, all within walking distance.
While this property may require some modernisation, it offers a fantastic opportunity to personalize a five-bedroom home in this prime location.

Financial Services Enquiry
Our team of financial experts are online, available by call or virtual meeting to guide you through your options. Get in touch today
Thank you
Your message has been sent successfully, we will get in touch with you as soon as possible.
Error
Could not submit form. Please try again later.
Features
5 bed
C. 182 Sq.m. including the garage
Gas fired central heating
Double glazed windows
Wired for alarm
Off street parking for two cars with side entrance
Located beside the residents green with free on street parking
Short walk to Dalkey village & Dart station
Rooms
Entrance Hall 7.59m x 2.10m max Spacious hallway with an open tread solid wood staircase, carpet flooring, wired for alarm and access to the storage room with hanging space.
Kitchen Breakfast Room 3.80m x 4.70m Positioned to the back of the property, the kitchen has a built in corner breakfast nook and a selection of fitted wall and floor units as well as a stainless steel sink unit, tiled splashback, access into utility room and access into the family room/bedroom. The kitchen has a skylight and a large window enjoying a view of the rear garden.
Utility Room Positioned off the kitchen with tiled floor, stainless steel sink unit, tiled splashback, under sink storage, plumbed for washing machine. The room has access into the shower room and access to side of property.
Shower Room With wash hand basin, shower and ceiling light.
Living/Dining Room 7.73m x 3.86m Spacious interconnected living and dining room enjoying an outlook over front garden, carpet flooring, wall lights, centre ceiling light, built in wooden shelving, feature stone open fireplace with wooden mantel and access through glass door into family room/ bedroom.
Family Room/Bedroom 6 3.80m x 3.86m Large window overlooking the back garden with door out to garden, wood flooring and access into the kitchen. Glass panels and glass door from the Living/Dining room.
Garage 5.17m x 2.50m
Upstairs Landing 3.04m x 2.48m Centre ceiling light, access to attic, carpet flooring, doors to hot press storage.
Master Bedroom (front right) 3.85m x 3.52m Spacious double bedroom to the front, enjoying large window overlooking front garden, built in desk with overhead shelving, fitted wardrobe, centre ceiling light, carpet flooring.
Bedroom 2 (rear right) 3.88m x 3.52m Bright double bedroom situated to the rear, enjoying an outlook over the back garden and sea views. Built in wooden desk with overhead shelves, fitted wooden wardrobe.
Bedroom 3/Study (rear left) 2.44m x 3.45m Currently set up as a study but a bright single bedroom large window over back garden with views of Dublin Bay, carpet flooring.
Bedroom 4 (front left) 3.71m x 3.45m Spacious double bedroom to the front of the property with a large window overlooking the front garden, wooden built in headboard, bedside tables, dressing table & wardrobes, carpet flooring.
Bedroom 5 (front centre) 2.75m x 2.48m Single bedroom to the front of the house, carpet flooring, central ceiling light, fitted wardrobe, built in storage and a nice outlook over the front garden.
Bathroom 1.84m x 2.48m With wash hand basin, W.C, bath, ceiling light, lino flooring.
BER Information
BER Number: 108579467
Energy Performance Indicator: 279.25 kWh/m²/yr
About the Area
Dalkey is a charming suburb and seaside resort, famous for its award winning Pubs and Restaurants. Dalkey's main street, Castle Street, has a 10th Century church and two 14th Century Norman castles, one of which houses The Heritage Centre. Dalkey Hill offers spectacular views over Dublin City, Dublin Bay and the Dublin and Wicklow Mountains. Boats are available to hire at Bulloch Harbour, and The Quarry is a very popular rock climbing and abseiling venue. The neighbouring Killiney Hill is also a popular leisure facility for those in the locality.
 Get Directions
Get Directions Buying property is a complicated process. With over 40 years’ experience working with buyers all over Ireland, we’ve researched and developed a selection of useful guides and resources to provide you with the insight you need..
From getting mortgage-ready to preparing and submitting your full application, our Mortgages division have the insight and expertise you need to help secure you the best possible outcome.
Applying in-depth research methodologies, we regularly publish market updates, trends, forecasts and more helping you make informed property decisions backed up by hard facts and information.
Help To Buy Scheme
The property might qualify for the Help to Buy Scheme. Click here to see our guide to this scheme.
First Home Scheme
The property might qualify for the First Home Scheme. Click here to see our guide to this scheme.
