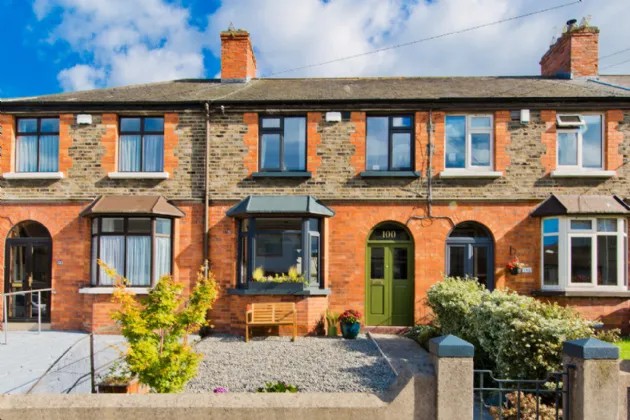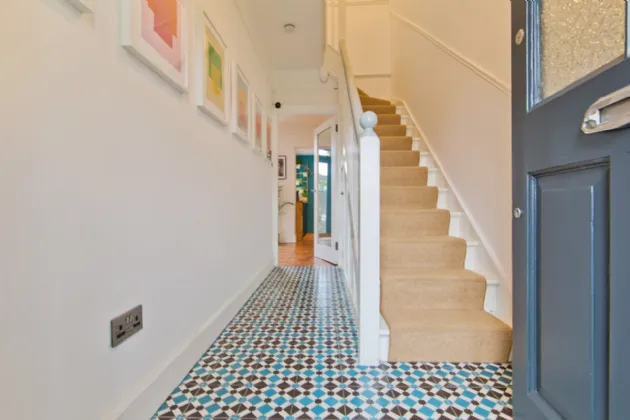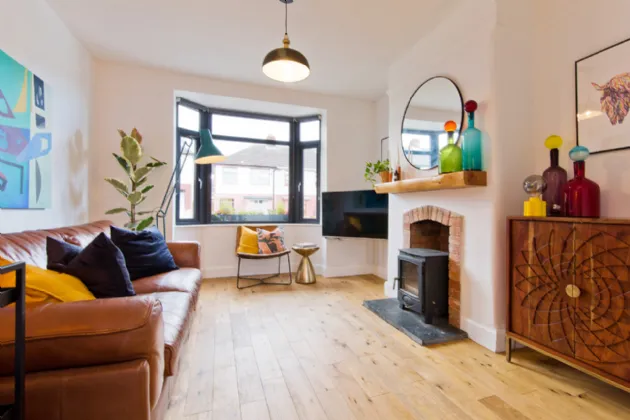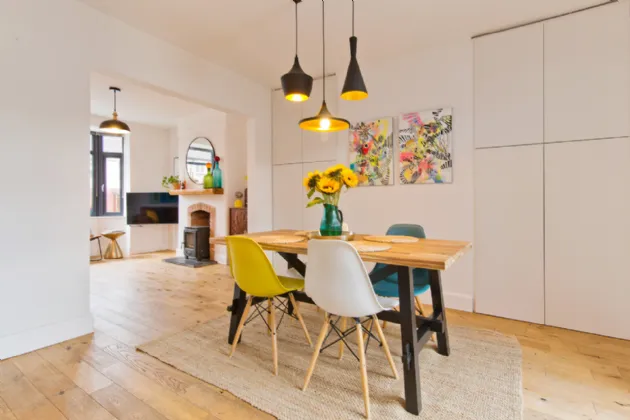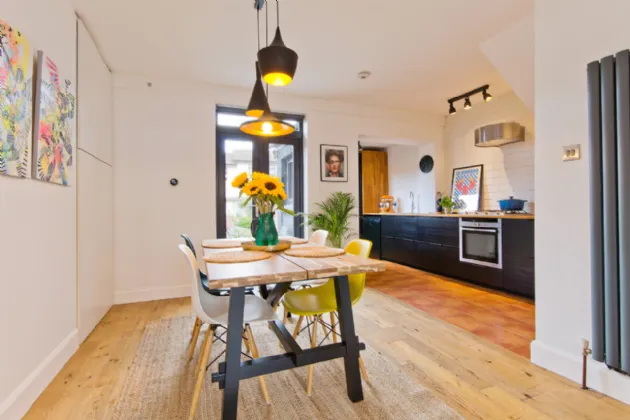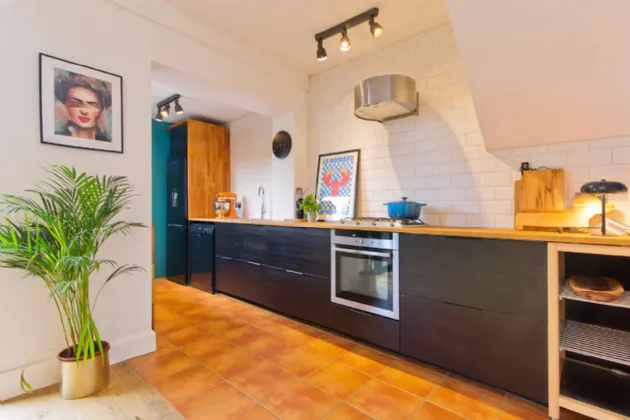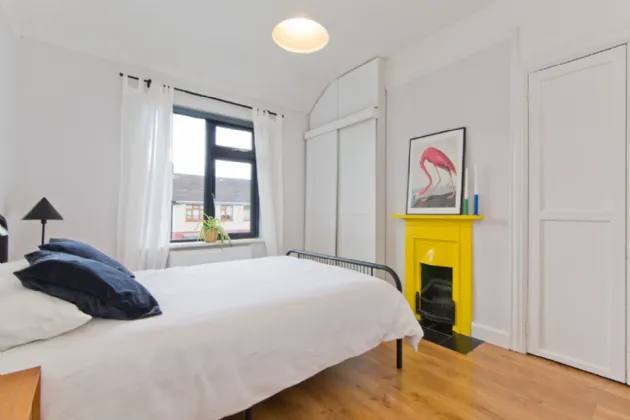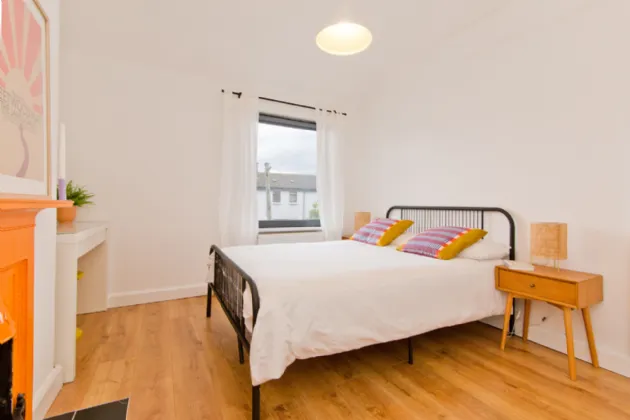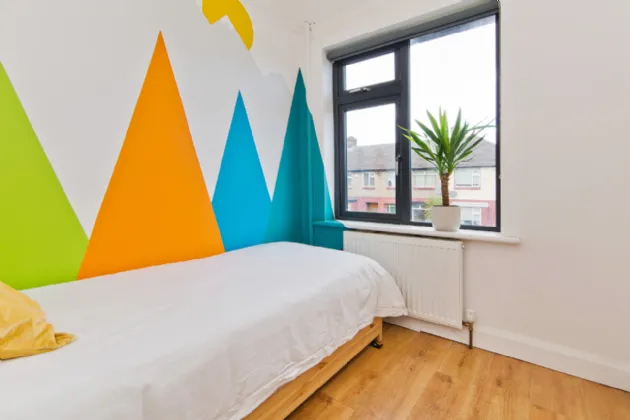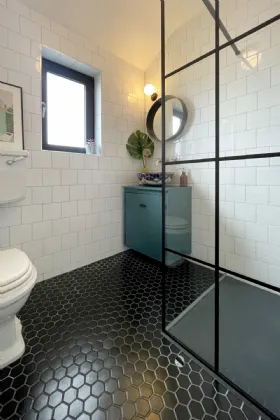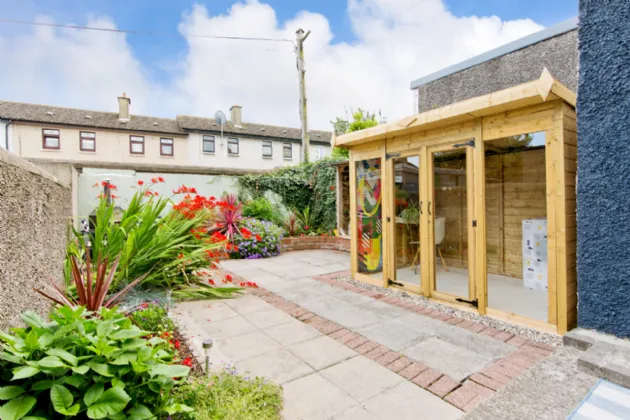Thank you
Your message has been sent successfully, we will get in touch with you as soon as possible.
€525,000 Sold

Financial Services Enquiry
Our team of financial experts are online, available by call or virtual meeting to guide you through your options. Get in touch today
Error
Could not submit form. Please try again later.
100 Raphoe Road
Crumlin
Dublin 12
D12 N2T8
Description
Upon entering this charming property, you're greeted by a light-filled and spacious entrance hall with stairs to the first-floor landing, understairs storage and opening to the open plan kitchen/dining area. The living room is to the front of the home, which boasts generous proportions, featuring a front-facing bay window, feature fireplace with log burning stove, hardwood flooring and leading thought to the to the open plan kitchen/dining area, making this space extremely versatile.
The real hub of the home is the open plan kitchen/dining room, which has been lovingly finitised to an extremely high standard. The kitchen/dining area itself has an abundance of natural light which is provided via the double doors to the rear and large side facing window overlooking the south facing rear garden.
The kitchen area is fitted with an array of bespoke base units, finished with a sizeable hardwood worktop, tiled splash back, Neff oven, gas hob with extractor above, plumbing for dishwasher, space for free standing fridge/freezer, inset stainless steel sink with mixer tap, finished with porcelain floor tiles. Leading to the spacious dining area which has been fitted with bespoke built in storage either side of the chimney breast, hardwood flooring and double doors opening to the rear garden.
Moving to the first floor, you'll find three spacious bedrooms and a well-appointed family bathroom.
Bedroom 1 is a generously sized double bedroom with a front-facing window, built-in wardrobes, providing ample storage and engineered timber floor coverings. Bedroom 2 mirrors this spaciousness of the front room, offering a rear-facing window overlooking the garden, built in wardrobe, and engineered timber floor coverings. Bedroom 3 is a comfortable single bedroom with a front-facing window and engineered timber floor coverings.
The family bathroom is complete with an opaque rear-facing window, corner walk in shower, with rainfall shower fittings, finished with Crittall shower screen, a WC, a feature vanity unit, inset sink with mixer tap and floor-to-ceiling tiling. This completes the living accommodation thought this beautiful home.
Outside; To the front of the property there is a secure and gated low maintenance garden with path leading to the front door, which subject to planning could be incorporated into off-street parking for two cars, The delightful south-facing rear garden is extremely private, with raised flower beds boarding the central patio area finished with grey patio slabs.
The property is conveniently located on a quiet and mature Cul de sac and is minutes’ walk from the fantastic array of amenities of Crumlin Village. The village is serviced by Dublin Bus affording swift access to Dublin City Centre. There are also many sporting, recreational facilities and schools all within easy reach of the property.

Financial Services Enquiry
Our team of financial experts are online, available by call or virtual meeting to guide you through your options. Get in touch today
Thank you
Your message has been sent successfully, we will get in touch with you as soon as possible.
Error
Could not submit form. Please try again later.
Features
Open Plan Living
3 Sizeable Bedrooms
Nest Heating System
Gas Fired Combination Boiler
Rewired & Replumbed
Rooms
Entrance Hall 1.64m x 3.72m Opening from the front door with stairs to first floor landing, understairs storage, original picture rails and mosaic tiled floor coverings.
Living Room 3.80m x 2.99m Bay window to front aspect, feature fireplace with tiled hearth, inset log burning stove, original picture rails, hardwood flooring and leading through to the open plan kitchen/diner.
Open Plan Kitchen/Diner 4.67m x 5.88m The kitchen area is fitted with an array of bespoke base units, finished with a sizeable hardwood worktop, tiled splash back, Neff oven, gas hob with extractor above, plumbing for dishwasher, space for free standing fridge/freezer, inset stainless steel sink with mixer tap, finished with porcelain floor tiles. Leading to the spacious dining area which has been fitted with bespoke built in storage either side of the chimney breast, hardwood flooring and double doors opening to the rear garden.
Landing 1.93m x 2.52m Spacious landing with loft access and opening to the three sizeable bedroom and the family bathroom.
Bedroom 1 3.19m x 3.34m Sizeable double bedroom with window to front aspect, feature fireplace, built in wardrobes, original picture rails and engineered timber flooring.
Bedroom 2 3.19m x 3.59m Sizeable double bedroom with window to rear aspect, feature fireplace, built in wardrobe, original picture rails and engineered timber flooring.
Bedroom 3 1.95 x 2.34m Sizeable single bedroom with window to front aspect and engineered timber flooring.
Family Bathroom 1.93m x 2.12m Opaque rear-facing window, a corner walk in shower, with rainfall shower, finished with Crittall shower screen, a WC, a feature vanity unit, inset sink with mixer tap and floor-to-ceiling tiling.
Garden Studio 1.73m x 2.45m Timber built studio with glass panels, double doors and mains fed power.
Outside To the front of the property there is a secure and gated low maintenance garden with path leading to the front door, which subject to planning could be incorporated into off-street parking for two cars, The delightful south-facing rear garden is extremely private, with raised flower beds boarding the central patio area finished with grey patio slabs.
BER Information
BER Number: 108541996
Energy Performance Indicator: 117.34 kWh/m²/yr
About the Area
Crumlin is a suburb in Dublin, not far from the city centre. Neighbouring areas include Walkinstown, Perrystown, Drimnagh and Kimmage. Crumlin is contained within postal district Dublin 12. The area is served by a number of amenities, including schools, shops, and the Children's Hospital.
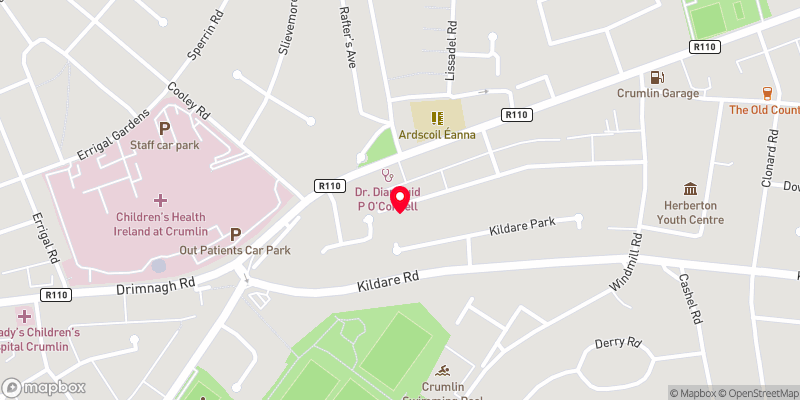 Get Directions
Get Directions Buying property is a complicated process. With over 40 years’ experience working with buyers all over Ireland, we’ve researched and developed a selection of useful guides and resources to provide you with the insight you need..
From getting mortgage-ready to preparing and submitting your full application, our Mortgages division have the insight and expertise you need to help secure you the best possible outcome.
Applying in-depth research methodologies, we regularly publish market updates, trends, forecasts and more helping you make informed property decisions backed up by hard facts and information.
Help To Buy Scheme
The property might qualify for the Help to Buy Scheme. Click here to see our guide to this scheme.
First Home Scheme
The property might qualify for the First Home Scheme. Click here to see our guide to this scheme.
