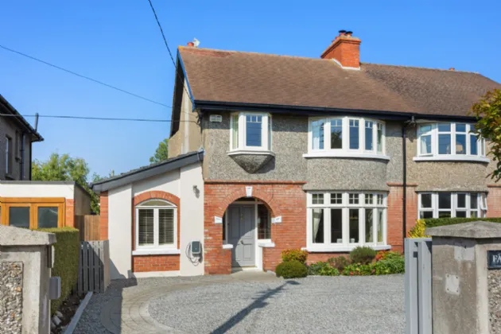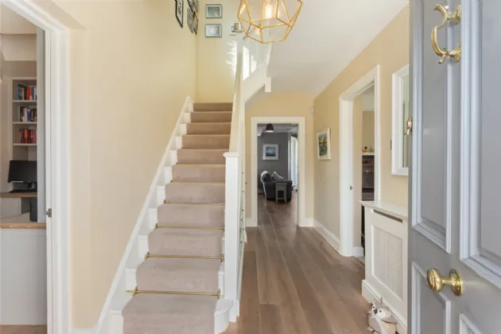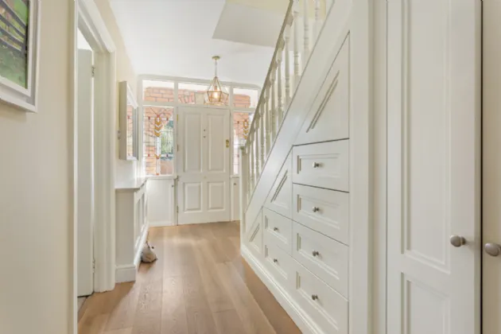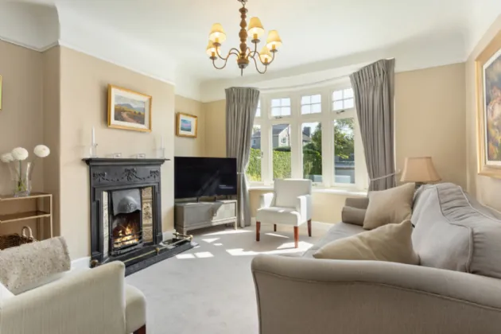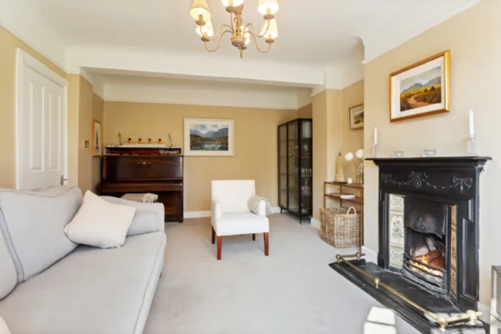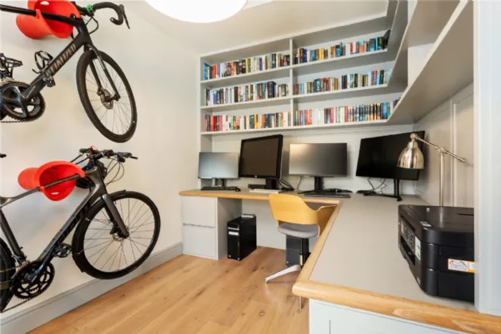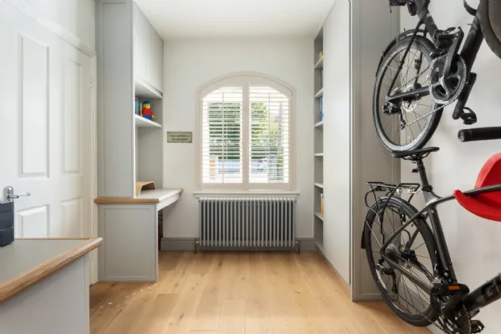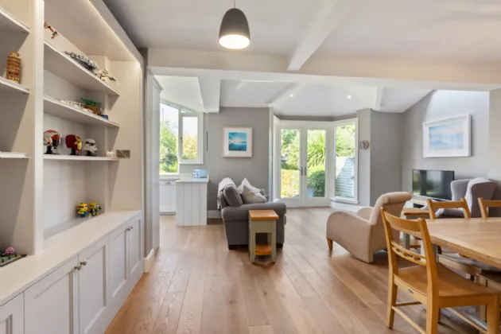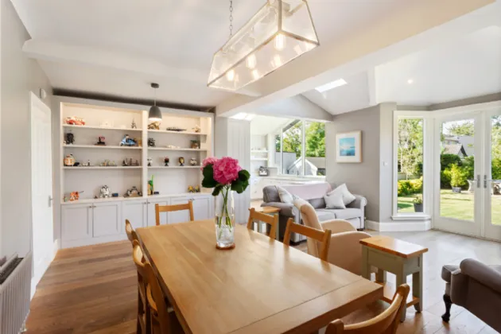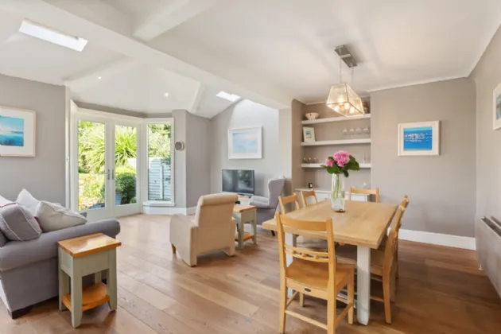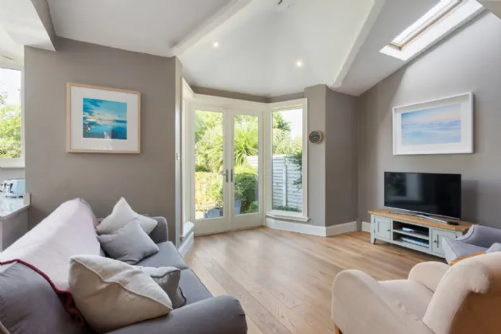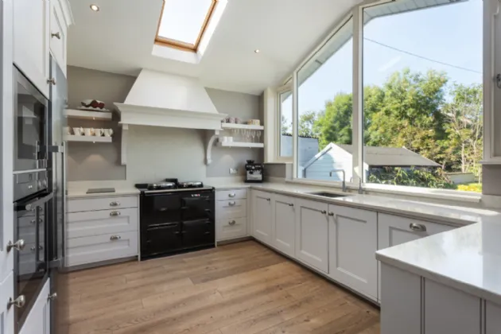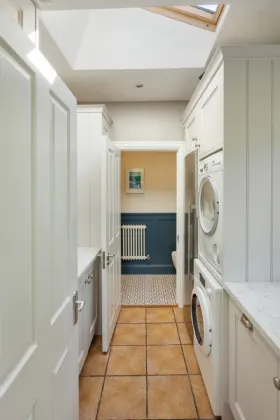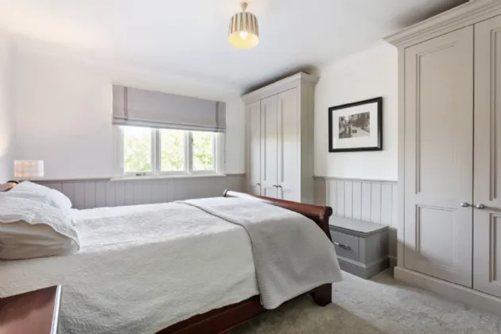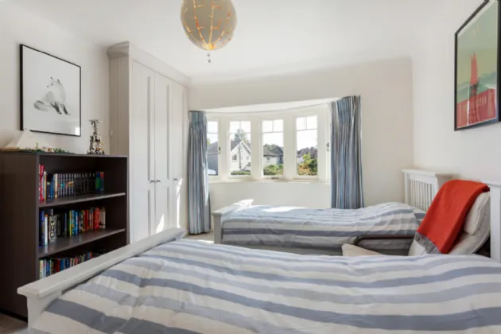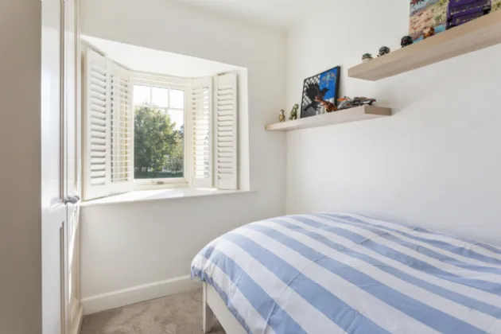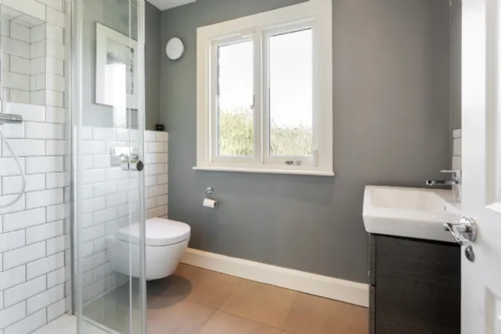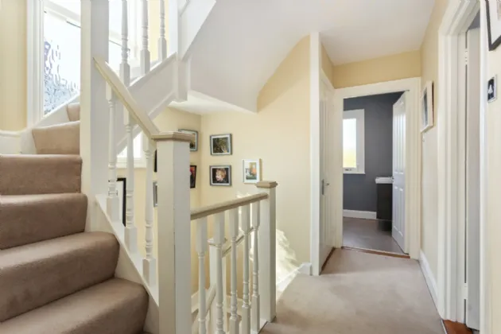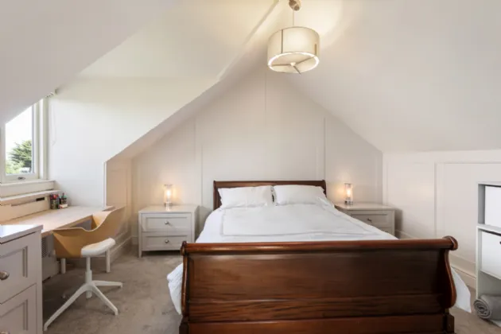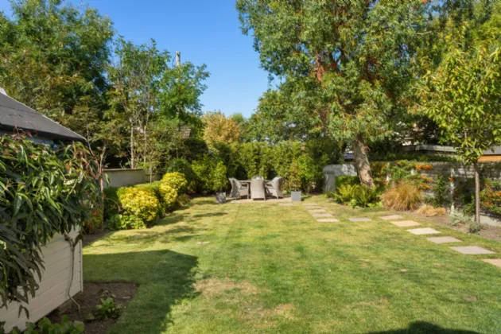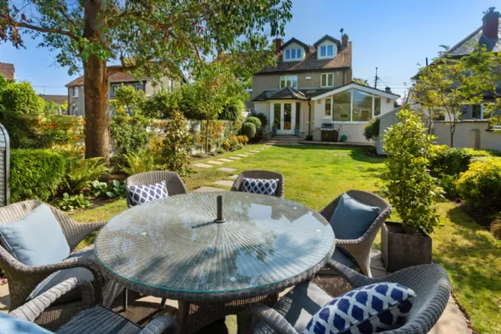Thank you
Your message has been sent successfully, we will get in touch with you as soon as possible.
€1,150,000 Sold

Financial Services Enquiry
Our team of financial experts are online, available by call or virtual meeting to guide you through your options. Get in touch today
Error
Could not submit form. Please try again later.
Fáilte
96 Bird Avenue
Clonskeagh
Dublin 14
D14 Y4A9
Description
Situated behind secure electric gates with ample off-street parking and a long, lawned rear garden, superbly located on this tree lined road in the heart of Clonskeagh. Aptly named, Fáilte is a wonderful opportunity for any family looking to purchase an exceptional, home with a bespoke interiors and high specification craftmanship, in turn key order where the discerning purchaser can enjoy a home for life.
Beyond the beautiful façade, this fine family home enjoys light filled, well -proportioned accommodation. The property is further enhanced by a superb rear garden with a large lawn and two patios, ideal for summer dining. The accommodation comprises briefly; an inviting entrance hallway, sitting room with attractive bay window, open plan kitchen/dining family room opening to garden, showcasing a beautiful hand-painted Noel Dempsey kitchen. An invaluable fitted office offers a ‘working from home’ solution or playroom, depending on requirements. A most convenient guest wc and utility room is located off the kitchen.
Upstairs, a great sense of light and space prevails throughout. Three generous bedrooms, 2 of which are good double rooms, and an upgraded shower room complete the picture. There is also a large attic space (approx. additonal 10.5sq.m) located on the second floor with additional storage space and additional contemporary shower room. Further to this, there is significant off-street parking to the front and a most impressive landscaped garden to the rear, which comprises a collection of mature trees, flowering plants and shrubs, complete with garden shed storage for additional storage.
This prime location needs no introduction. Situated in close proximity to a wealth of amenities including local shops, Dundrum Town Centre, U.C.D Belfield, numerous schools such as Mount Anville, St Killian’s, Wesley College, Gonzaga College, Alexandra College and Our Lady’s Grove. There are also excellent transport links with easy access to the Luas (8 minute walk), bus route to the city centre, N11 and the M50.

Financial Services Enquiry
Our team of financial experts are online, available by call or virtual meeting to guide you through your options. Get in touch today
Thank you
Your message has been sent successfully, we will get in touch with you as soon as possible.
Error
Could not submit form. Please try again later.
Features
Cabinetry and wardrobes throughout by Noel Dempsey design and Abington.
Noel Dempsey kitchen.
Solid oak wood flooring throughout downstairs supplied by the hardwood company.
Entrance hall and windows by The Period Door company.
Replaced pump and boiler.
Gas central heating.
Wireless alarm system.
Rooms
Front Sitting Room/Reception Room Enjoying neutral tones with a large bay window overlooking front driveway, cast iron fireplace with tiled inset and black slate base. Fitted carpet flooring.
Office Overlooking front driveway with an array of fitted drawers and shelving units with a large fitted desk, an ideal ‘working from home’ solution, bespoke office cabinets by Abington Design House. Continued solid Oak flooring. Double glazed window with fitted shutters.
Open Plan Living / Kitchen / Dining Area Large open plan space with defined zones overlooking large rear garden, enjoying an abundance of natural light from skylights overhead. Continued solid oak flooring. Dining area to accommodate 8 to 10 person dining table. With bespoke fitted cabinetry by Abington Design House. Family /TV area overlooking rear garden adjacent to bay window and patio doors patio, fitted alcove cabinets and floating shelving by Noel Dempsey.
Kitchen A fully fitted Noel Dempsey design kitchen with an array of eye level and base level units with pantry cupboard storage and a host of integrated appliances including Aga double oven and stove, Neff oven and microwave, extractor overhead, Siemens induction hob, Miele dishwasher, stainless steel sink unit with Quooker tap, with Silestone quartz countertops throughout. Large picture window overlooking rear garden.
Utility Room with eye and base level fitted units and deep storage cupboards designed and fitted by Noel Dempsey, and stainless steel sink unit and drainer, plumbed for washing machine.
Guest w.c. upgraded WC in contemporary tones with decorative floor tiling, part panelled walls, wash hand basin, recessed lighting and window for natural light.
Upstairs Large bright landing with fitted carpets and hot press linen cupboard for storage.
Bedrooom 1 A large double bedroom with fitted carpets and Noel Dempsey fitted wardrobes overlooking rear garden.
Bedroom 2 A spacious double bedroom enjoying bay window with fitted carpets and Noel Dempsey fitted wardrobes overlooking front driveway.
Bedroom 3 A single bedroom with fitted carpets and Noel Dempsey fitted wardrobe.
Shower Room Recently upgraded, with tile flooring, wash hand basin, WC, with wall-mounted mirror and vanity unit , fitted corner shower cubicle with rainwater showerhead and hand shower and heated towel rail.
Attic Space Attic room with fitted carpets, large dormer window overlooking rear garden with fitted blinds, vaulted ceiling offering great ceiling height. Fitted wardrobes by Abington Design. Shower room: with tile flooring and part tiled walls and splashback, Wash hand basin, WC and heated towel rail.
Garden To the front there is a sizable driveway laid in cobblelock pathway and loose gravel with sufficient space to accommodate two cars, with car charge connection. Side passage leading to rear garden. To the rear, there is a large garden laid in lush lawn with well stocked herbaceous planting borders, with hedging and flowering plants. The garden enjoys two patio areas positioned adjacent to the kitchen dining area and the second located at the end of the garden capturing the evening sun. A wooden garden shed offers additional storage for gardening equipment.
BER Information
BER Number: 100850213
Energy Performance Indicator: 223.36 kWh/m²/yr
About the Area
Clonskeagh is a southern suburb of Dublin. A primarily a residential area, developed in the early decades of the 20th century, it has a small village green with a few local shops. The district has changed in character as population growth in greater Dublin has imposed increasingly intensive use of land and the nearby Luas light railway has improved commuter access to central Dublin. Since 2000, housing development has intensified land use further by building in larger gardens, replacing houses by apartments and adding storeys to properties.
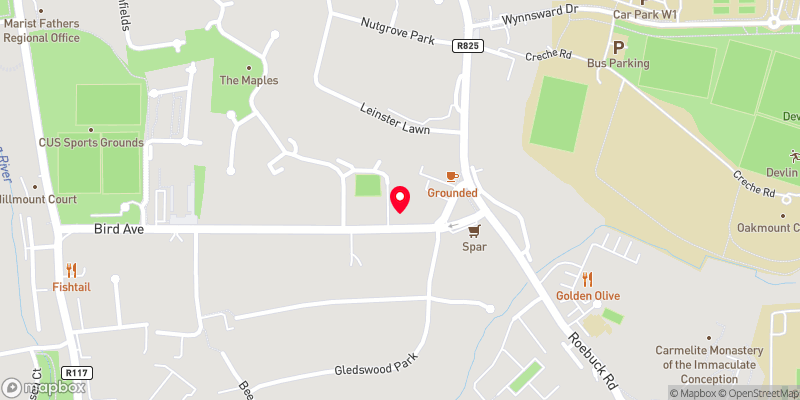 Get Directions
Get Directions Buying property is a complicated process. With over 40 years’ experience working with buyers all over Ireland, we’ve researched and developed a selection of useful guides and resources to provide you with the insight you need..
From getting mortgage-ready to preparing and submitting your full application, our Mortgages division have the insight and expertise you need to help secure you the best possible outcome.
Applying in-depth research methodologies, we regularly publish market updates, trends, forecasts and more helping you make informed property decisions backed up by hard facts and information.
Help To Buy Scheme
The property might qualify for the Help to Buy Scheme. Click here to see our guide to this scheme.
First Home Scheme
The property might qualify for the First Home Scheme. Click here to see our guide to this scheme.
