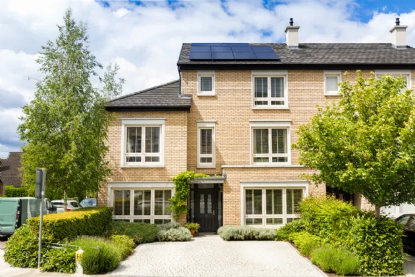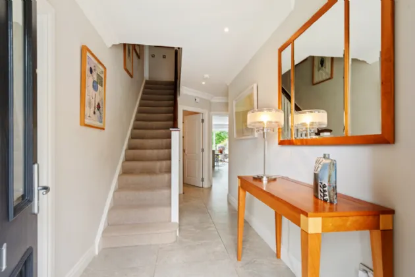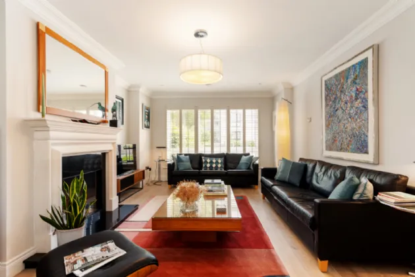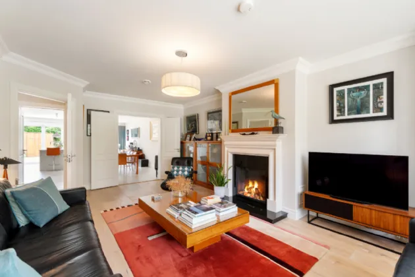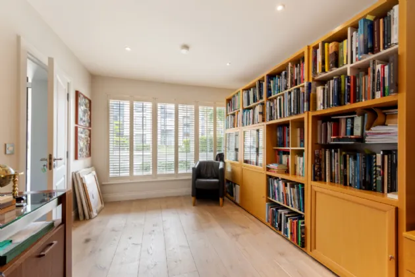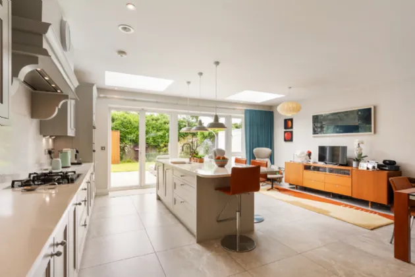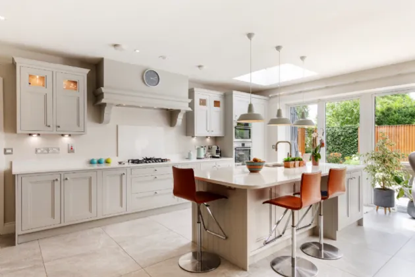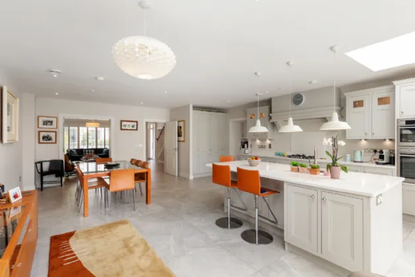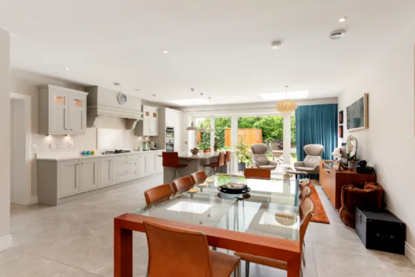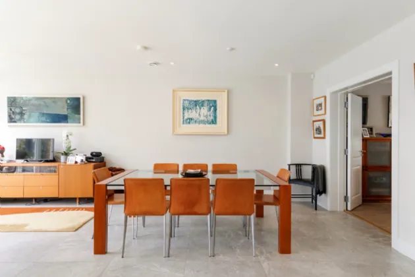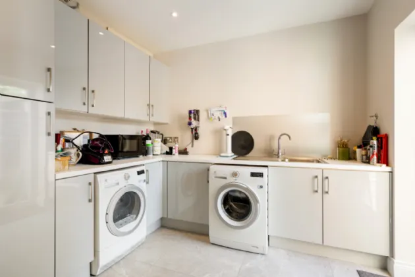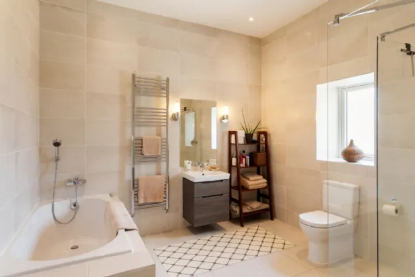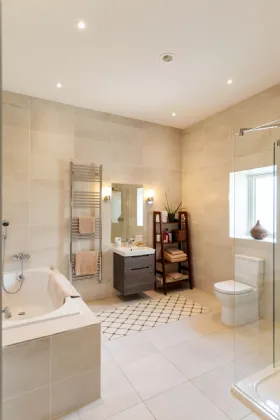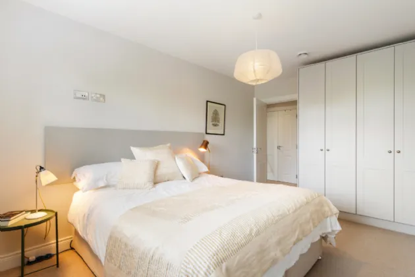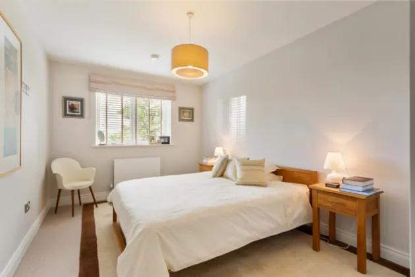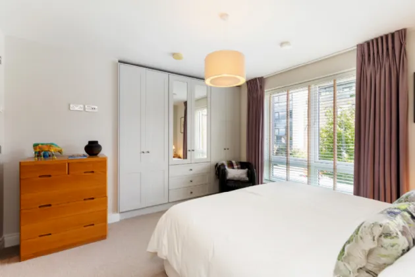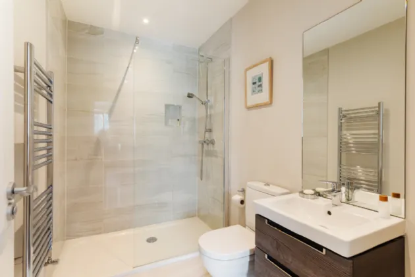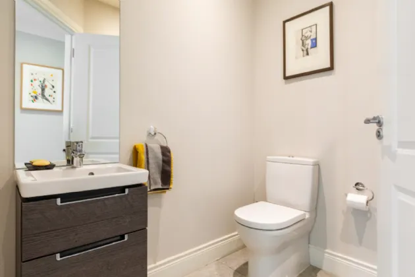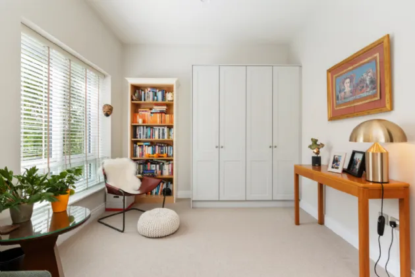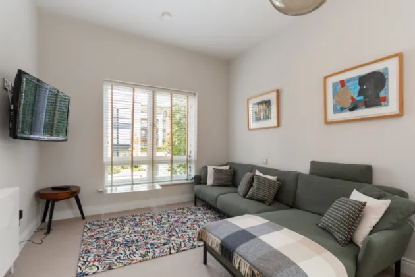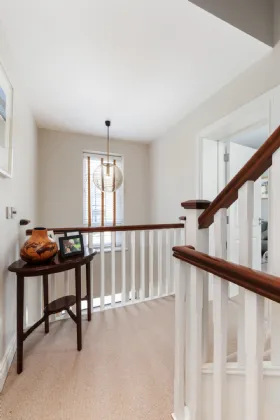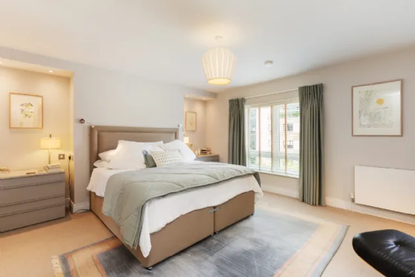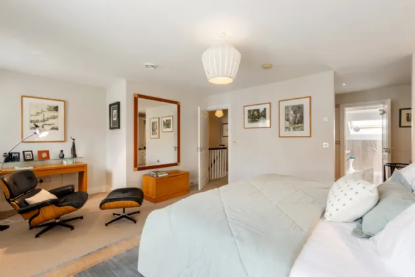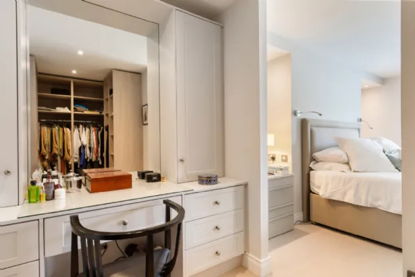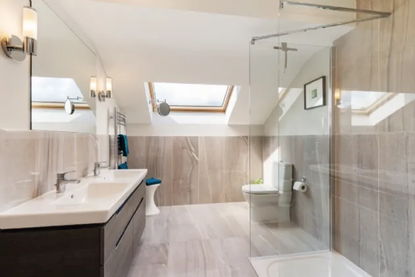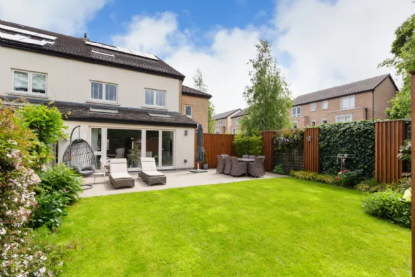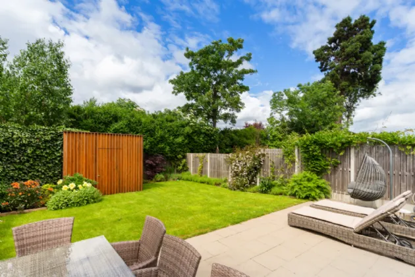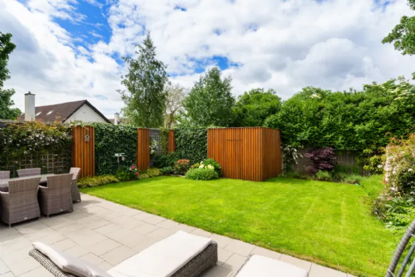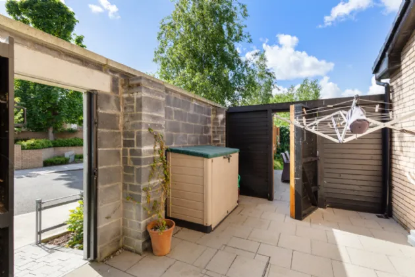Thank you
Your message has been sent successfully, we will get in touch with you as soon as possible.
€1,500,000 Sold

Financial Services Enquiry
Our team of financial experts are online, available by call or virtual meeting to guide you through your options. Get in touch today
Error
Could not submit form. Please try again later.
1 Ardilea Crescent
Ardilea
Clonskeagh
Dublin 14
D14 DE44
Description
Built by renowned O’Malley Homes in 2016, Number 1 Ardilea Cresent is a generously appointed, spacious ‘A’ rated home designed with sustainability and cost-efficiency in mind, ensuring lower energy use and a reduced carbon footprint.
This fine home boasts generous living accommodation combined with five spacious, double bedrooms with the principal bedroom suite enjoying two walk in closets and a luxurious bathroom ensuite. A beautifully landscaped garden to the rear captures sun throughout the day and valuable off street parking to the front can accommodate up to three cars.
Featuring contemporary architecture and high-specification finishes, this home is the epitome of modern living. Superbly located on the corner position, in a secure and tranquil setting off Heidelberg, this handsome property offers very comfortable living.
The light filled interiors enjoys triple aspect, a bespoke Nolans kitchen and AEG integrated appliances with luxurious Villeroy and Boch bathrooms, this home is designed to cater to all your needs.
Ardilea Crescent is well positioned in this sought after and convenient location, just a short stroll from the local shops on Roebuck Road and with a most convenient private residents pedestrian walkway onto Goatstown Road.
Within a stone's throw of many educational facilities including UCD Belfield University Campus, St Kilians, Mount Anville, Blackrock College, St. Andrews, Coláiste Íosagáin / Eoin, Gonzaga and Alexandra College. Excellent recreational facilities nearby include David Lloyd Riverview, Milltown and Elm Park golf clubs, Glenalbyn and Dundrum Town Centre. The QBC and Air Coach's direct service to the Airport, both on the nearby Stillorgan N11, provide excellent transport facilities. Major shopping centres at Dundrum, Stillorgan, Blackrock and the Merrion Centre as well as Mount Merrion and Donnybrook villages are all nearby.

Financial Services Enquiry
Our team of financial experts are online, available by call or virtual meeting to guide you through your options. Get in touch today
Thank you
Your message has been sent successfully, we will get in touch with you as soon as possible.
Error
Could not submit form. Please try again later.
Features
Heat recovery ventilation (HRV)
Off-street parking
Wired for Tv & broadband
Wired Electric car charging point
Fitted Alarm
Pressurised water
Bespoke Mayfair kitchen – by Nolans Kitchen
All shutters including, window coverings
Rooms
Guest WC tiled floor with wash hand basin, wc, and recessed lighting.
Living Room large reception room to the front of the house with wide plank wooden floors, ceiling coving, with picture window, overlooking the front garden/ drive, recessed lighting, gas fire with natural stone surround, double doors open into:
Open Plan Living/ Kitchen/ Family Room tiled floor with fully fitted kitchen, including integrated oven, gas hob, extractor, fridge, large island, serving as a breakfast bar, provides excellent storage, with stainless steel sink unit and drainer, integrated dishwasher. Double doors open out to the rear garden. Two large skylights offering an abundance of light. A large pantry press.
Utility Room extremely spacious utility room with fitted wall and base units incorporating stainless steel sink unit, with single drainer, stainless steel splash, plumbed for washing machine and dryer, integrated freezer, recessed lighting. A door opens out to an enclosed courtyard.
Office/ Playroom large dual-aspect room with wide plank wood flooring. Currently in use as an office but a versatile space to adjust to family’s needs.
First Floor large landing with recessed lighting, walk-in hot press and large window.
Family Bathroom fully tiled with extra ceiling height, wash hand basin with under storage, wc, heated towel rail, bath with overhead power shower and walk-in shower cubicle with rain head shower. Window and recessed lighting.
Bedroom 1 large double room with fitted wardrobe and picture window overlooking the front garden.
Ensuite tiled floor with part tiled walls with double wash hand basin unit and under storage, wc, heated towel rails and walk in shower cubicle with rain shower head, power shower, large velux window.
Bedroom 2 large double bedroom with fitted wardrobes and window overlooking the rear garden.
Bedroom 3 double bedroom with fitted wardrobes and window overlooking the rear garden.
Bedroom 4 large dual-aspect double bedroom with fitted wardrobes, currently under as additional sitting room with two large picture windows.
Top Floor landing with attic access.
Walk in Storage used a walk in wardrobe, with extensive fitted shelving, hanging space, recessed light and access to eave storage.
Bedroom 5 / Principal Bedroom large double bedroom suite with two windows across the front of house.
Walk in Wardrobes with excellent shelved and hanging storage, vanity unit, with recessed mirror flanked by storage and drawer storage.
Garden beautifully landscaped garden offering great privacy with large patio area, mostly laid in lawn, contemporary panelling, bounded by well stocked flower beds, concealed barna shed ideal for garden storage.
BER Information
BER Number: 109016469
Energy Performance Indicator: 47.6 kWh/m²/yr
About the Area
Clonskeagh is a southern suburb of Dublin. A primarily a residential area, developed in the early decades of the 20th century, it has a small village green with a few local shops. The district has changed in character as population growth in greater Dublin has imposed increasingly intensive use of land and the nearby Luas light railway has improved commuter access to central Dublin. Since 2000, housing development has intensified land use further by building in larger gardens, replacing houses by apartments and adding storeys to properties.
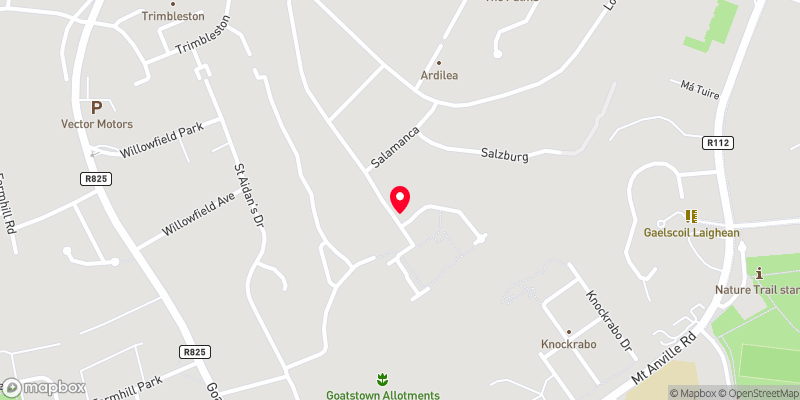 Get Directions
Get Directions Buying property is a complicated process. With over 40 years’ experience working with buyers all over Ireland, we’ve researched and developed a selection of useful guides and resources to provide you with the insight you need..
From getting mortgage-ready to preparing and submitting your full application, our Mortgages division have the insight and expertise you need to help secure you the best possible outcome.
Applying in-depth research methodologies, we regularly publish market updates, trends, forecasts and more helping you make informed property decisions backed up by hard facts and information.
Help To Buy Scheme
The property might qualify for the Help to Buy Scheme. Click here to see our guide to this scheme.
First Home Scheme
The property might qualify for the First Home Scheme. Click here to see our guide to this scheme.
