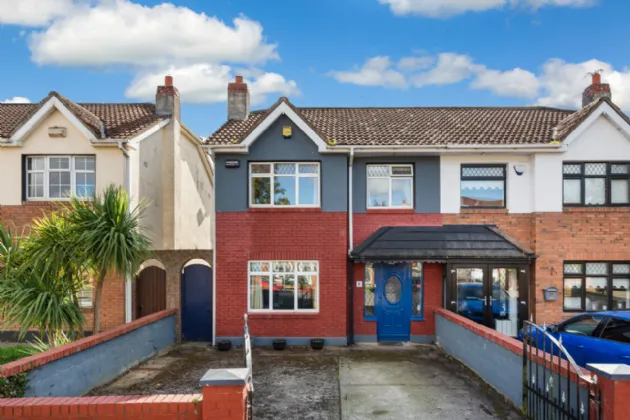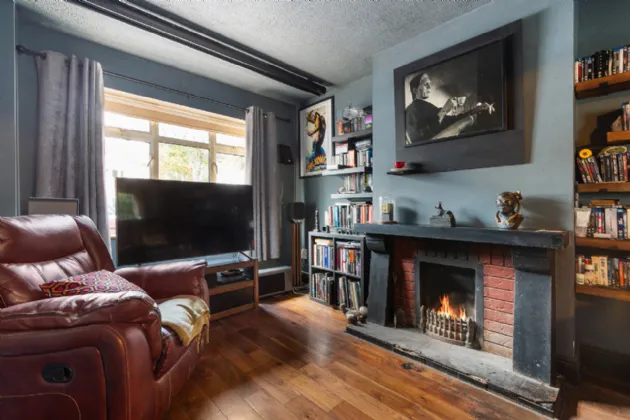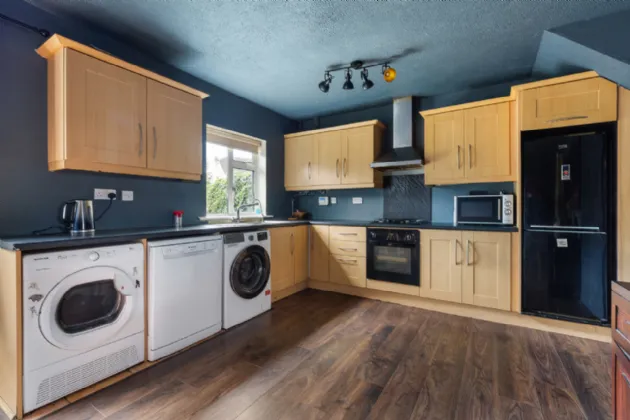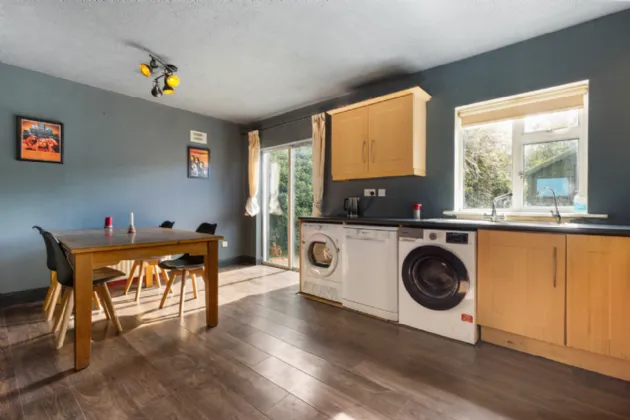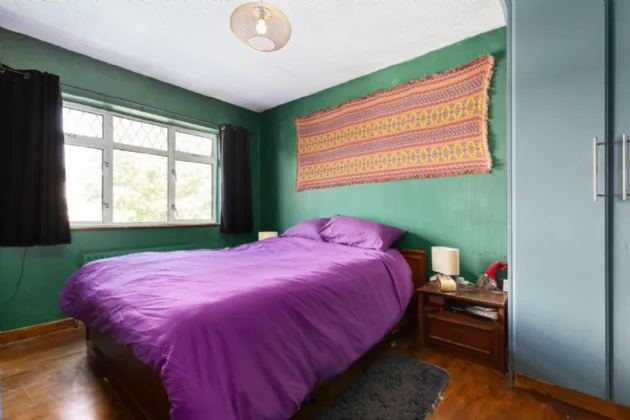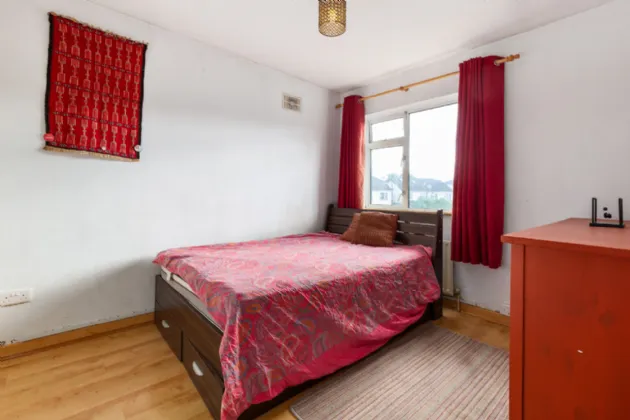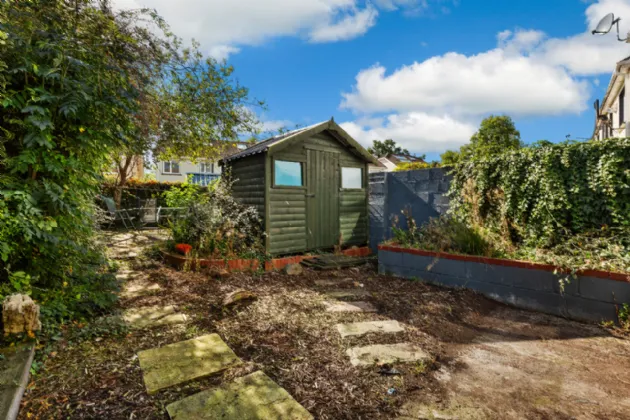Thank you
Your message has been sent successfully, we will get in touch with you as soon as possible.
€375,000

Financial Services Enquiry
Our team of financial experts are online, available by call or virtual meeting to guide you through your options. Get in touch today
Error
Could not submit form. Please try again later.
8 Stonebridge Drive
Clonsilla
Dublin 15
D15 VNH3
Description
Internally, the accommodation comprises: an entrance hallway, living room with built in fireplace, through an opening the light filled kitchen/dining room overlooks the private sunny south facing rear garden. Upstairs, there are three bedrooms, two doubles equipped with built in wardrobes and a single. The family bathroom is located off the landing completing the accommodation internally. The front driveway provides valuable off-street parking and side pedestrian access to the wonderful rear garden, this private space enjoys a south facing orientation, two separate patio areas, mature shrubbery, a raised garden bed and a shed for additional storage.
Stonebridge Drive is a mature cul-de-sac of family homes its location ensures that an unrivalled choice of shopping, recreational and leisure facilities are at hand. Local schools are nearby and it‘s also within easy reach of the city centre, the airport and Dublin’s main artery routes- the M3 and the M50.
Viewing if this impressive property is highly recommended!!

Financial Services Enquiry
Our team of financial experts are online, available by call or virtual meeting to guide you through your options. Get in touch today
Thank you
Your message has been sent successfully, we will get in touch with you as soon as possible.
Error
Could not submit form. Please try again later.
Rooms
Living Room 4.33m x 3.05m Located to the front of the home, the living room has solid oak wood flooring and an open fireplace.
Kitchen/Dining Room 5.17m x 3.58m Located to the rear, built in fridge/freezer, plumbed for a washer, tumble dryer and a dishwasher. Access is provided to the rear garden. Laminate flooring.
Bedroom 1 2.50m x 2.93m Double bedroom with a built-in wardrobe located to the rear, Laminate flooring.
Bedroom 2 3.91m x 2.66m Double bedroom with a walk-in wardrobe and timber flooring. Located to the front.
Bedroom 3 2.38m x 2.37m Single bedroom with carpet flooring, located to the front.
Bathroom 2.68m x 2.15m Bath with triton electric shower, wash hand basin, WC and tiled flooring and walls.
BER Information
BER Number: 117812610
Energy Performance Indicator: 213.97 kWh/m²/yr
About the Area
Clonsilla is a large residential suburban area, with Ongar and other localities developing their own subsidiary identities. It falls into the Dublin 15 postal district, the Dublin West Dáil constituency and is locally administered by Fingal County Council. Clonsilla railway station is the main exchange station for commuter services going between Dublin and Maynooth and M3 Parkway lines. Clonsilla is served by several Dublin Bus routes including the 39, the 39a and the 239 from Blanchardstown Shopping Centre. It straddles the Royal Canal in the Fingal and is navigatable by barge.
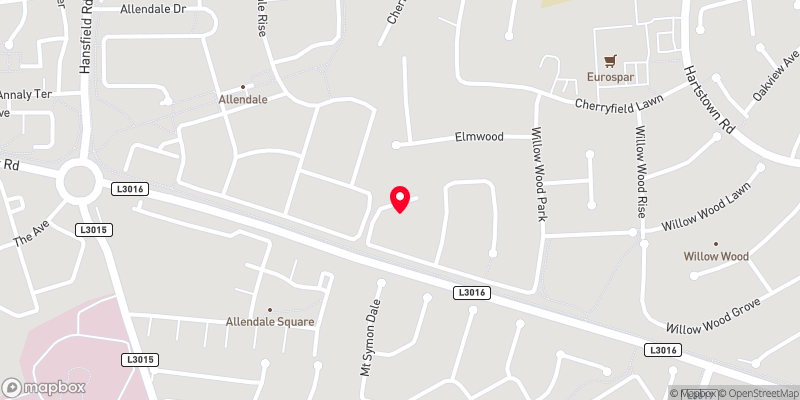 Get Directions
Get Directions Buying property is a complicated process. With over 40 years’ experience working with buyers all over Ireland, we’ve researched and developed a selection of useful guides and resources to provide you with the insight you need..
From getting mortgage-ready to preparing and submitting your full application, our Mortgages division have the insight and expertise you need to help secure you the best possible outcome.
Applying in-depth research methodologies, we regularly publish market updates, trends, forecasts and more helping you make informed property decisions backed up by hard facts and information.
Help To Buy Scheme
The property might qualify for the Help to Buy Scheme. Click here to see our guide to this scheme.
First Home Scheme
The property might qualify for the First Home Scheme. Click here to see our guide to this scheme.
