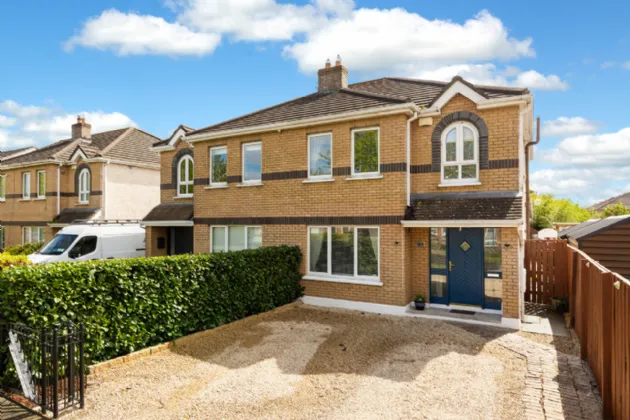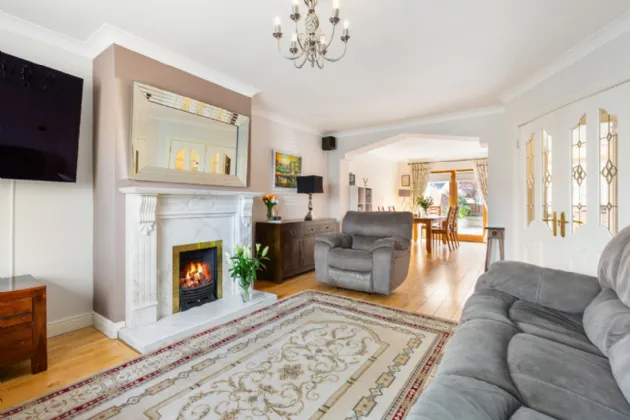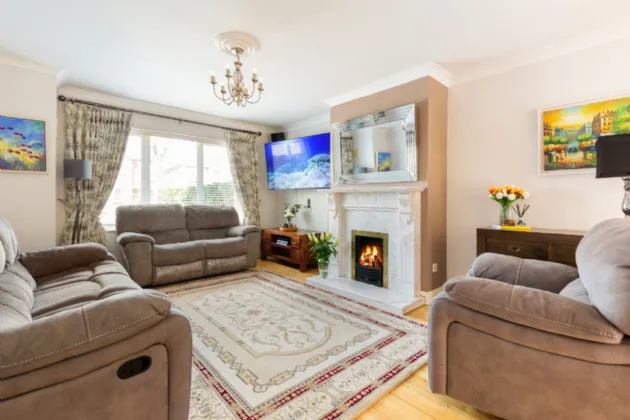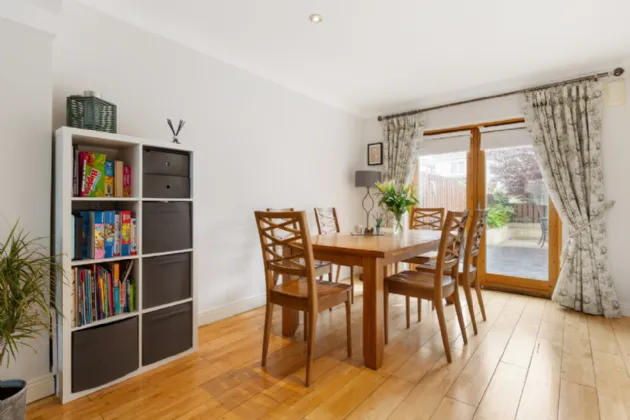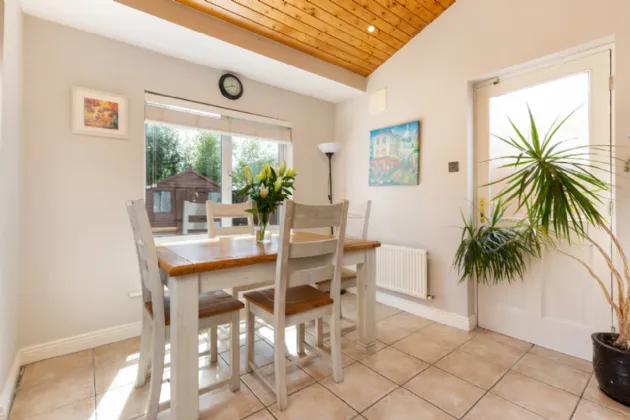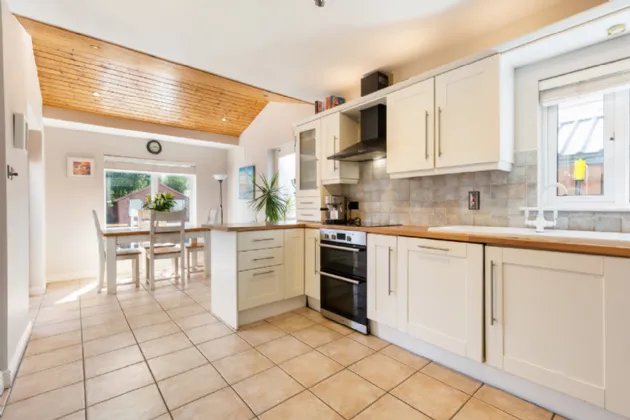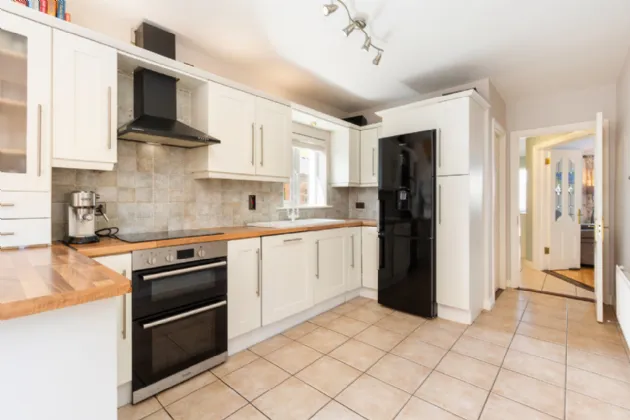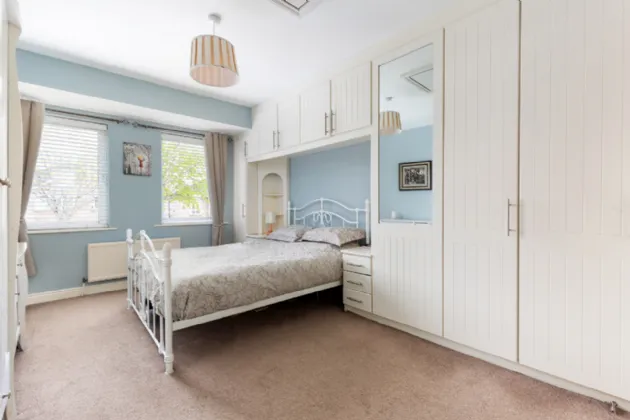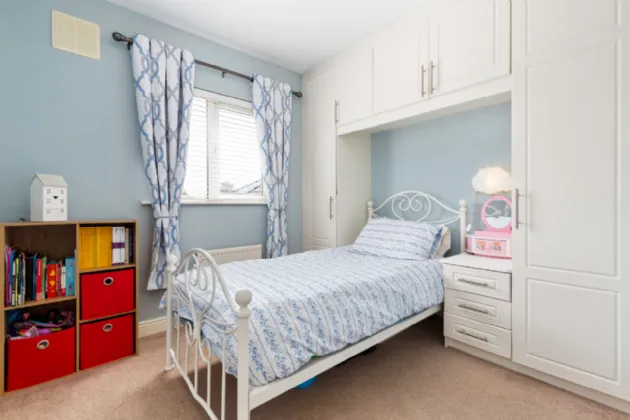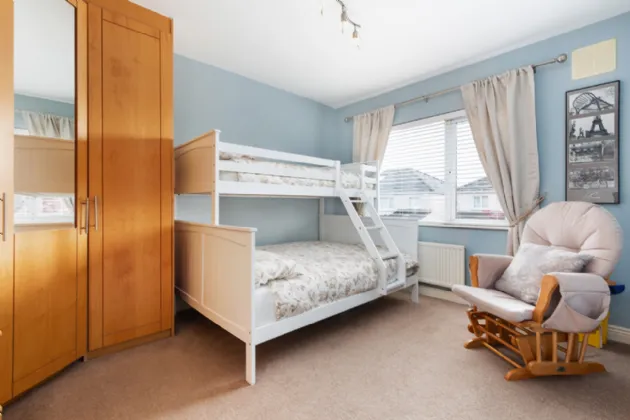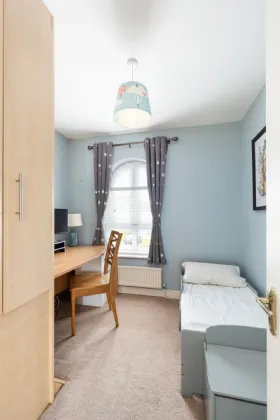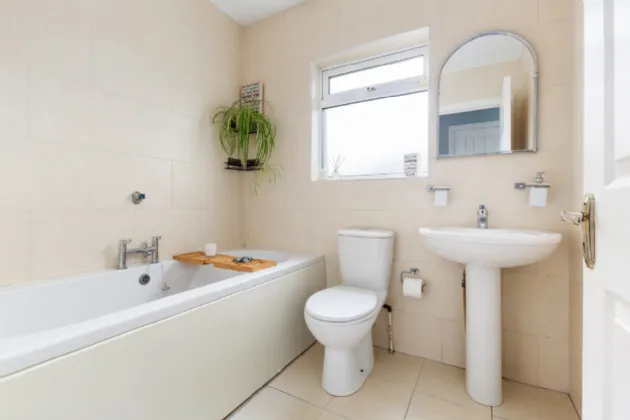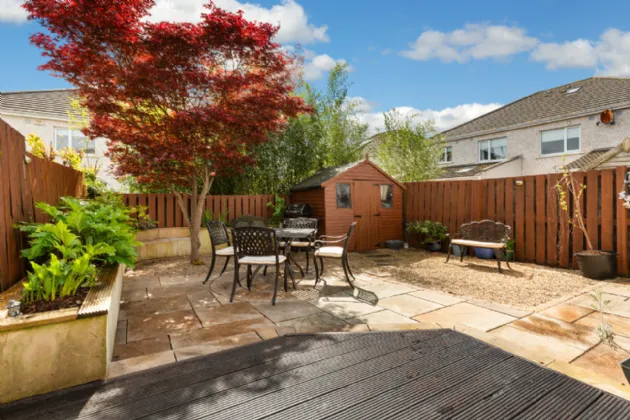Thank you
Your message has been sent successfully, we will get in touch with you as soon as possible.
€500,000 Sold

Financial Services Enquiry
Our team of financial experts are online, available by call or virtual meeting to guide you through your options. Get in touch today
Error
Could not submit form. Please try again later.
2 Limelawn Wood
Clonsilla
Dublin 15
D15W7Y5
Description
The accommodation measures approx. 129 sqm / 1,389 sq ft and is comprised of a welcoming entrance hallway, a living room to the front which leads to a separate dining room that is flooded with natural light, a guest wc, utility room. A spacious Kitchen with an additional dining area overlooking the beautifully presented south facing garden completes the downstairs accommodation. Upstairs lie two generous double bedrooms (one with an ensuite), two spacious single bedrooms and a family bathroom.
To rear the property boasts a fantastic private garden with the all-important south facing aspect. The current owners have done a wonderful job creating the perfect space for al fresco dining/entertaining. The rear garden is partially laid in decking and paved natural sandstone tiles with a beautiful corner seat and mature shrubbery, to include an elegant and mature Japanese Maple tree. To the front is a driveway offering off street parking for two cars.
Limelawn Wood is conveniently located, just a short stroll from Clonsilla Village and all of its amenities, to include a pharmacy, local shop, bar and restaurants, as well as having the new Lidl just a 10-minute walk approx. There is a great selection of schools and sports facilities nearby also. Blanchardstown Shopping Centre is just a short drive, providing even further choice. Millenium Park is a 5 minute walk, offering extensive playground, nature walks, basketball, football, parkour and dog parks. There is unrivalled access to the city centre, with Clonsilla Train Station only an 18-minute walk approx. from your doorstep, as well as being serviced by the No. 39 Dublin Bus. Limelawn Wood also has easy access to the M50 and N3/ M3, making this an ideal location for commuters.
This is a fantastic family home in walk-in condition. Viewing is highly recommended, to appreciate the extensive living space and excellent position within this highly sought after location.

Financial Services Enquiry
Our team of financial experts are online, available by call or virtual meeting to guide you through your options. Get in touch today
Thank you
Your message has been sent successfully, we will get in touch with you as soon as possible.
Error
Could not submit form. Please try again later.
Features
Off-street parking for two cars
GFCH
Alarmed
Stira staircase to attic providing space for storage
Wired for Fiber Optic high speed internet, Ideal for WFH and high internet usage
Walking distance to schools, shops, train, gym, public bar, hairdressers, bistro, Asian food, car garage, GAA and soccer pitches
Large local green area adjacent to property ideal for safe and welcoming zone for children to play
Rooms
Guest WC Wash hand basin and wc with tiled flooring.
Living Room 3.94m x 5.84m Double doors open to this fine sized living room which is open plan with the dining room by way of an arche. A gas fireplace is the focal point of this room.
Dining Room 2.93m x 3.78m The interconnecting reception room has access to the kitchen and double glass doors open to the rear garden. The south facing aspect to rear provides an abundance of natural light.
Kitchen Breakfast Room 2.89m x 7.66m A beautiful kitchen with ample floor and eye level units, plumbed for dishwasher, oven, hob and extractor. The flooring is tiled. At the breakfast end dual windows overlook the well-manicured rear garden and double glass doors open onto the decking.
Utility Room Plumbed for washing machine and dryer, with tiled flooring.
Bedroom 1 3.25m x 4.85m A great sized double room with carpet flooring, built in wardrobes and an ensuite. There is also access to a floor attic space via a Stira staircase.
En-Suite Comprising of a shower, wash hand basin and wc.
Bedroom 2 3.25m x 3.86m A large double room to the rear with carpet flooring and built in wardrobes.
Bedroom 3 2.89m x 2.51m A large single room with carpet flooring and built in wardrobes.
Bedroom 4 2.89m x 2.87m A single room to the front with built in wardrobes and carpet flooring.
Bathroom A fully tiled bathroom including a bath with shower attachement, wash hand basin, wc and heated towel rail.
BER Information
BER Number: 109811950
Energy Performance Indicator: 199.64 kWh/m²/yr
About the Area
Clonsilla is a large residential suburban area, with Ongar and other localities developing their own subsidiary identities. It falls into the Dublin 15 postal district, the Dublin West Dáil constituency and is locally administered by Fingal County Council. Clonsilla railway station is the main exchange station for commuter services going between Dublin and Maynooth and M3 Parkway lines. Clonsilla is served by several Dublin Bus routes including the 39, the 39a and the 239 from Blanchardstown Shopping Centre. It straddles the Royal Canal in the Fingal and is navigatable by barge.
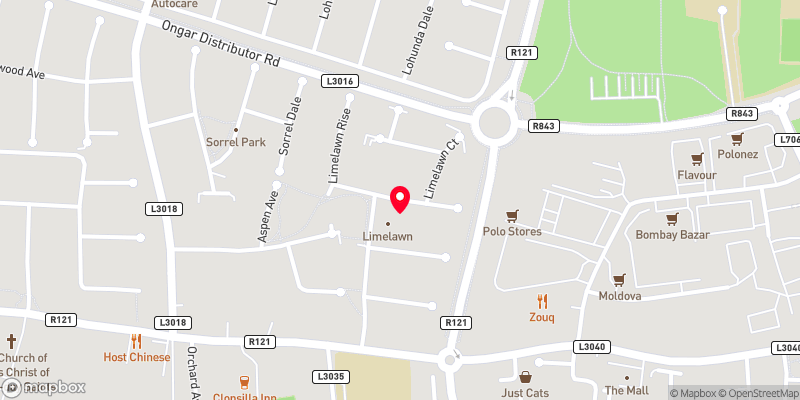 Get Directions
Get Directions Buying property is a complicated process. With over 40 years’ experience working with buyers all over Ireland, we’ve researched and developed a selection of useful guides and resources to provide you with the insight you need..
From getting mortgage-ready to preparing and submitting your full application, our Mortgages division have the insight and expertise you need to help secure you the best possible outcome.
Applying in-depth research methodologies, we regularly publish market updates, trends, forecasts and more helping you make informed property decisions backed up by hard facts and information.
Help To Buy Scheme
The property might qualify for the Help to Buy Scheme. Click here to see our guide to this scheme.
First Home Scheme
The property might qualify for the First Home Scheme. Click here to see our guide to this scheme.
