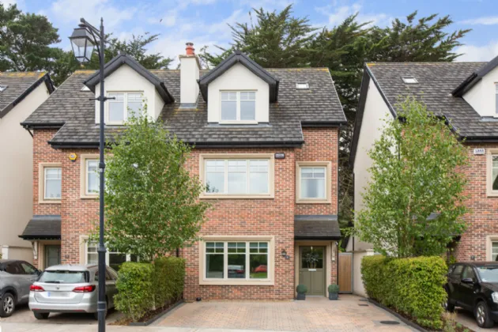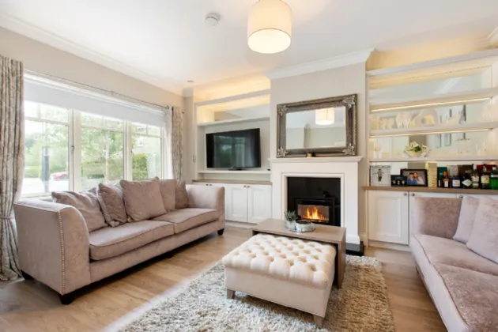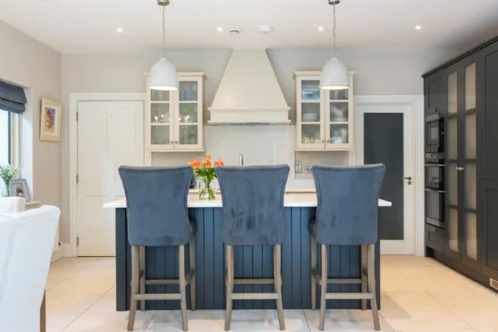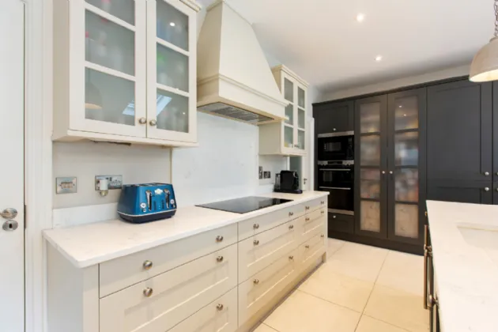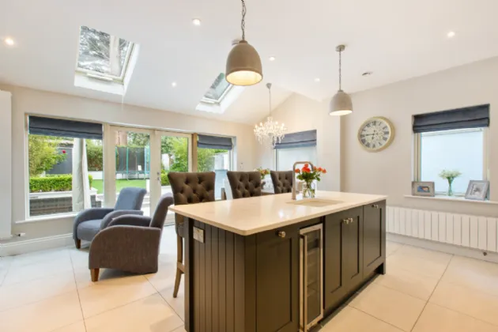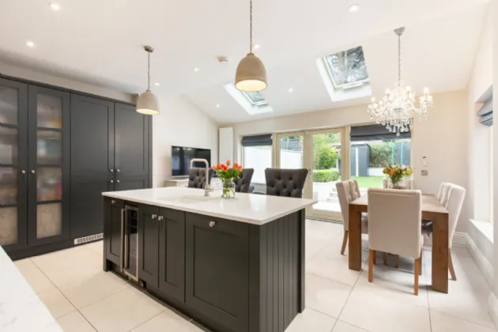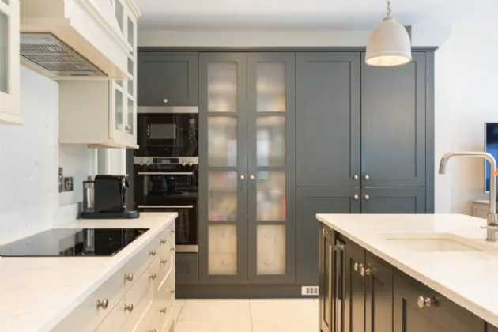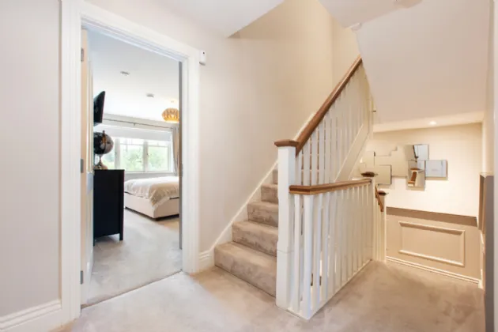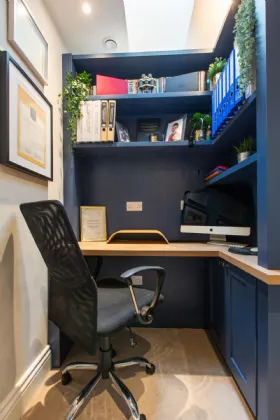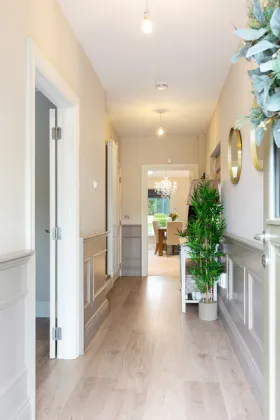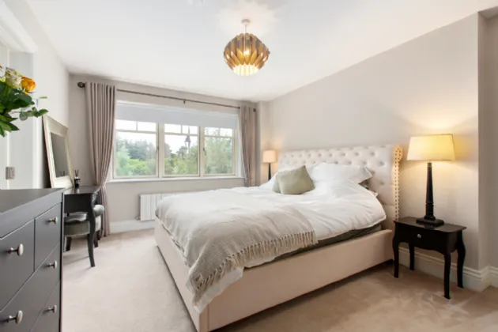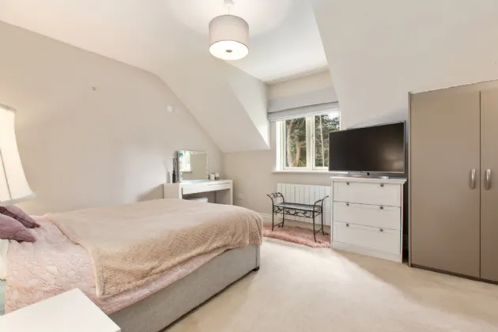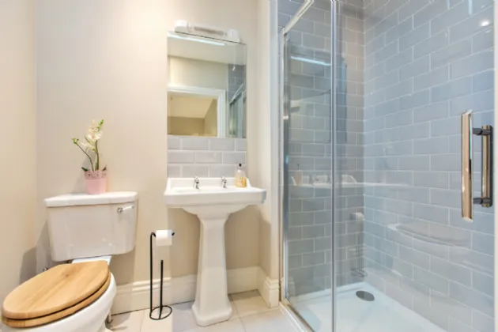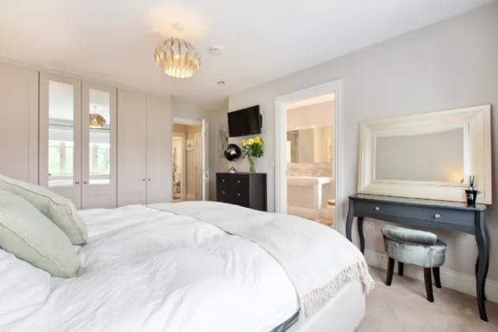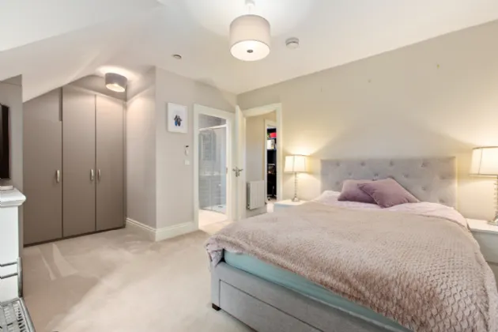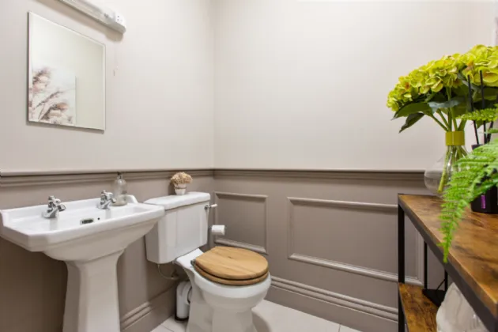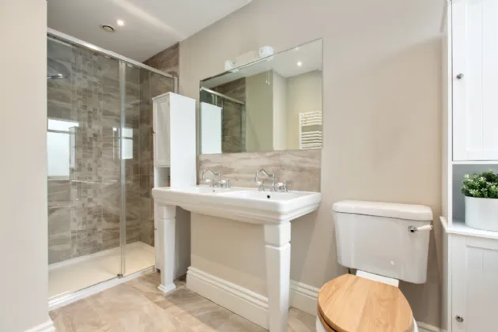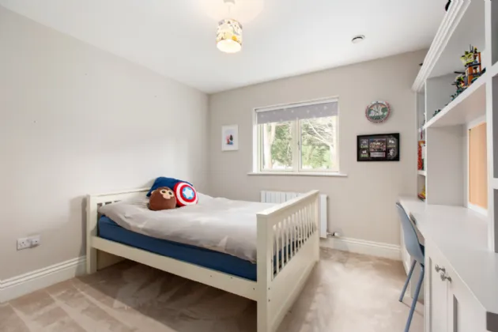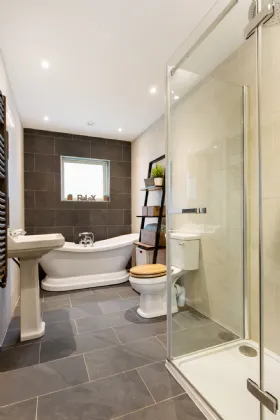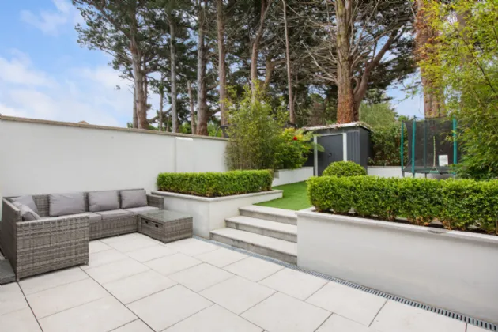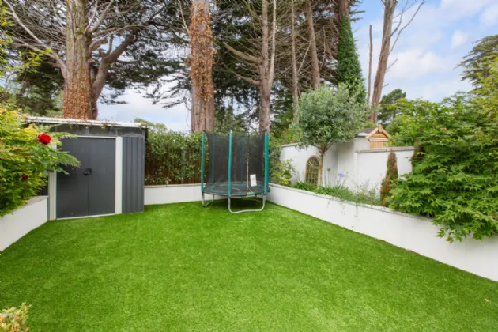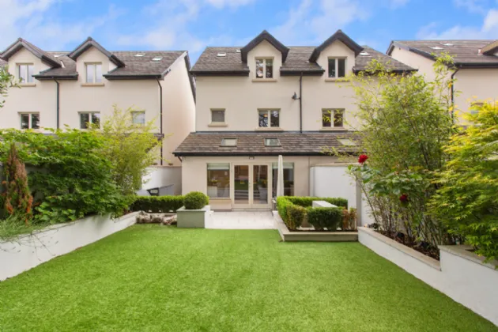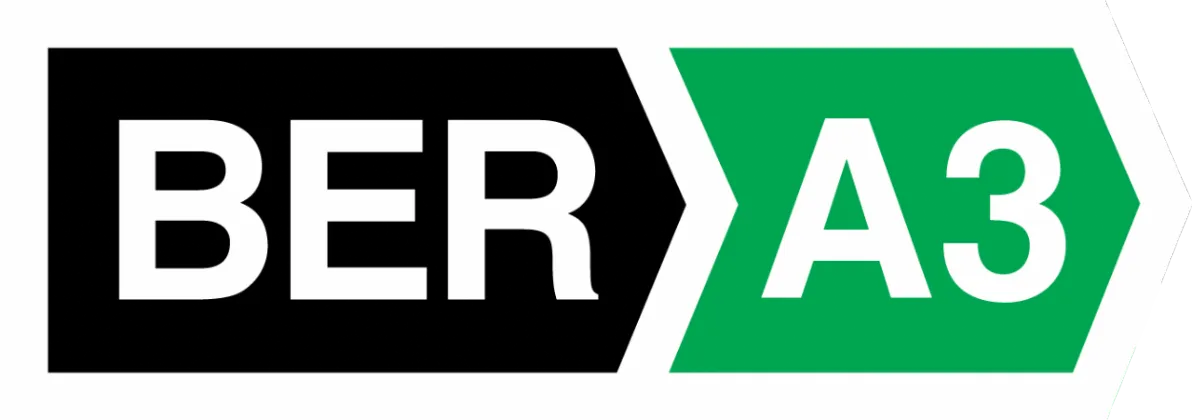Thank you
Your message has been sent successfully, we will get in touch with you as soon as possible.
€925,000 Sold

Financial Services Enquiry
Our team of financial experts are online, available by call or virtual meeting to guide you through your options. Get in touch today
Error
Could not submit form. Please try again later.
8 Inglenook Wood
Glenamuck Road
Carrickmines
Dublin 18
D18 NRK7
Description
Garden:
To the front, a cobblelock driveway provides off-street parking for two cars, flanked on both sides by neatly clipped hedging. A gated side entrance leads to the exceptionally private and south west facing rear garden. A porcelain tiled patio area provides the perfect spot to enjoy al fresco dining and barbeques in the Summer months. A low wall with box hedging borders steps up to the low maintenance, artificial lawn with raised flowerbeds, featuring an array of attractive shrubbery, including an olive tree, acers, fern, black bamboo, roses, red robin and lavender to name a few. A steel shed with unique sedum green roof provides convenient storage.
This is an excellent opportunity to acquire an exceptional A3 Rated, high quality home in a highly convenient location.
Well located, Inglenook Wood is situated on Glenamuck Road, close to a host of local amenities including a great selection of eateries and shops in Carrickmines Retail Park, Foxrock, Cabinteely and Stepaside villages. The lovely new Fernhill Park and The Park, Cabinteely, are just minutes away. Schools are also well catered for with Our Lady of The Wayside, Gaelscoil Thaobh na Coille, Kilternan Church of Ireland NS, Stepaside Educate Together, St Brigid’s National school, the new John Scottus senior school and Rosemount School located nearby. There is a vast choice of sporting and and leisure facilities in the nearby area which include Leopardstown Racecourse, Westwood Club, Foxrock and Carrickmines Golf clubs and Carrickmines Croquet and Lawn Tennis Club. Transport links are well catered for, within easy access to the M50 and a choice of LUAS at either Ballyogan or Carrickmines with Park and Ride option. The no. 63 bus route passes the development.

Financial Services Enquiry
Our team of financial experts are online, available by call or virtual meeting to guide you through your options. Get in touch today
Thank you
Your message has been sent successfully, we will get in touch with you as soon as possible.
Error
Could not submit form. Please try again later.
Features
A3 BER
South west facing rear garden
Bijou development
Phone watch Alarm
Air to Water heatpump
Thermostatically controlled radiators
Heat Recovery Ventilation system
LUAS at Ballyogan and park and Ride at Carrickmines
Moments from M50 Access
Shopping at Carrickmines, Leopardstown nearby
Rooms
Guest wc: Tiled flooring, wood panelling, wc and wash hand basin, wall mirror, electric light, wall mounted towel radiator.
Living Room: Wood effect flooring, limestone fireplace with inset wood burning stove, inset bespoke cabinetry and mirror back shelving with lighting, window to front with one way privacy glass, custom electric blinds.
Kitchen / Dining Room: Tiled flooring, range of wall and floor units, marble centre island with cabinets and wine fridge, pendant lighting, integrated AEG double oven and microwave, full length fridge and freezer, dishwasher.
Dining Area: Dual aspect with Velux Windows, downlighters, chandelier, French doors to rear patio and garden, space for seating and television area.
Utility Room: Tiled flooring, countertop and shelving, plumbed for washing machine with space for dryer, built in storage.
Upstairs: Wood panelled staircase with custom edged carpet leads to first floor landing with shelved storage.
Bedroom 1: Principal double bedroom with carpeted flooring, fitted wardrobes, window to front.
Bedroom 2: Double bedroom with carpeted flooring, range of built in wardrobes and dressing area, door to:
Bathroom: Tiled flooring, floor to ceiling wall tiles, freestanding slipper bath, shower enclosure with rainfall and body shower, wc and wash hand basin, wall mirror, electric light, frosted window to rear.
Second Floor: Further carpeted staircase leads to second floor landing.
Bedroom 3: Double bedroom, carpeted flooring, with shelved and railed walk in wardrobe.
En-Suite: Tiled flooring, shower enclosure, wc and whb, wall mirror, electric light and Velux window.
Bedroom 4: Double bedroom with carpeted flooring, fitted wardrobes, built in desk and shelving.
Study: Carpeted flooring, bespoke fitted cabinetry and desk, Velux window.
Entrance Hall Wood effect flooring, wood panelling, window to side passage.
First Floor: Wood panelled staircase with custom edged carpet leads to first floor landing with shelved storage.
Enusuite Tiled flooring, shower enclosure, twin wash hand basin, wall mirror, wc, frosted window to front.
Ensuite: Tiled flooring, shower enclosure, wc and wash hand basin, wall mirror, electric light and Velux window.
BER Information
BER Number: 111140745
Energy Performance Indicator: 53.23 kWh/m²/yr
About the Area
Carrickmines is an outer suburb of Dublin in Dún Laoghaire–Rathdown. Traditionally a rural area, and today a semi-rural suburban region. Junction 15 of the M50 lies at the centre of Carrickmines since the motorway opened. The Park Carrickmines (2006), and developments on Glenamuck Road have converted the recently semi-rural area into a mix of suburban complex, with shops, offices, apartment blocks and housing estates, and a patchwork of remaining farmland.
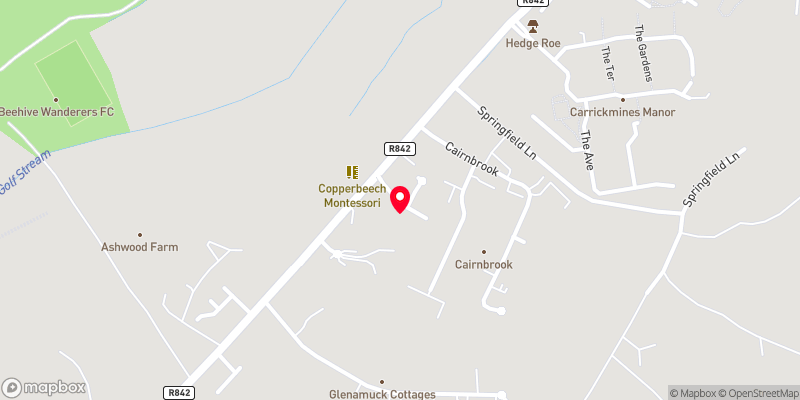 Get Directions
Get Directions Buying property is a complicated process. With over 40 years’ experience working with buyers all over Ireland, we’ve researched and developed a selection of useful guides and resources to provide you with the insight you need..
From getting mortgage-ready to preparing and submitting your full application, our Mortgages division have the insight and expertise you need to help secure you the best possible outcome.
Applying in-depth research methodologies, we regularly publish market updates, trends, forecasts and more helping you make informed property decisions backed up by hard facts and information.
Help To Buy Scheme
The property might qualify for the Help to Buy Scheme. Click here to see our guide to this scheme.
First Home Scheme
The property might qualify for the First Home Scheme. Click here to see our guide to this scheme.
