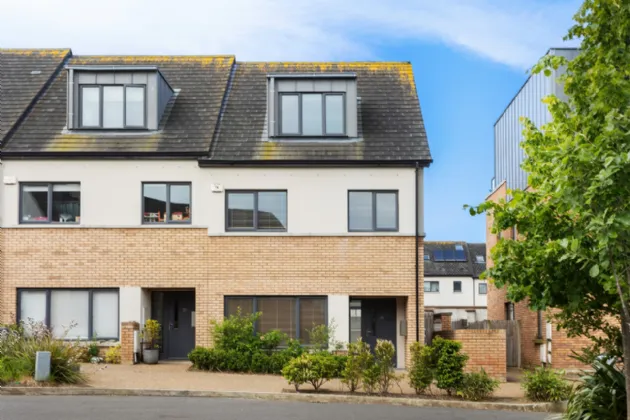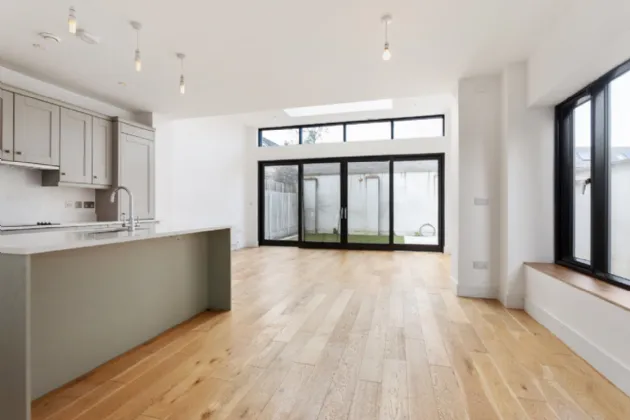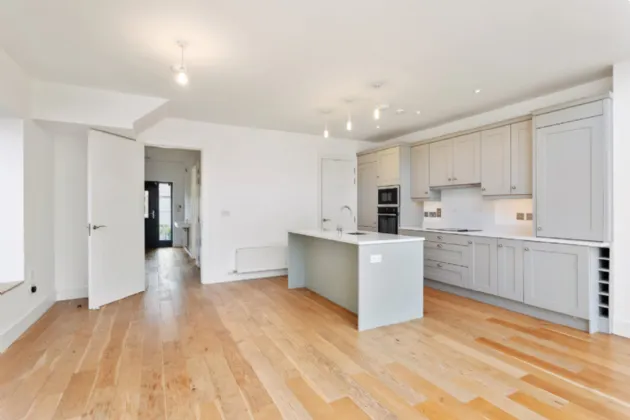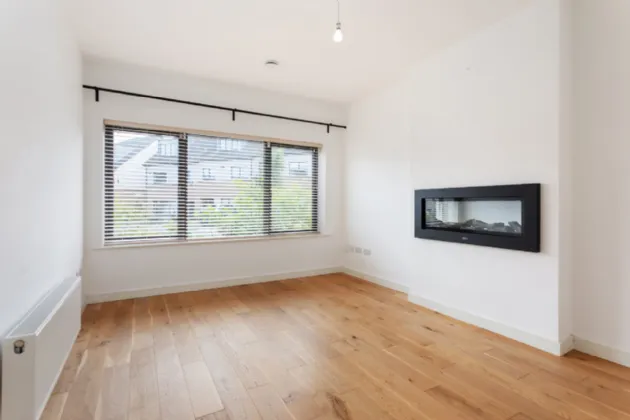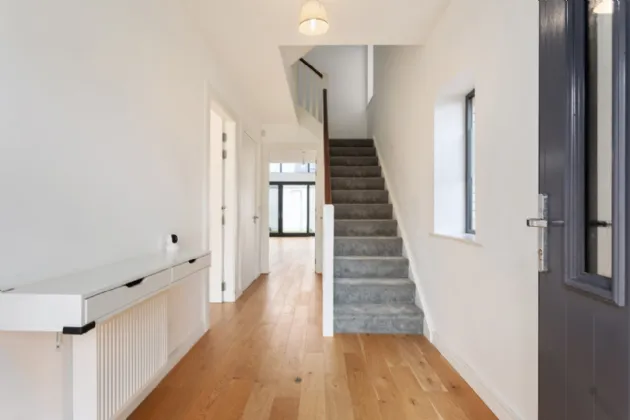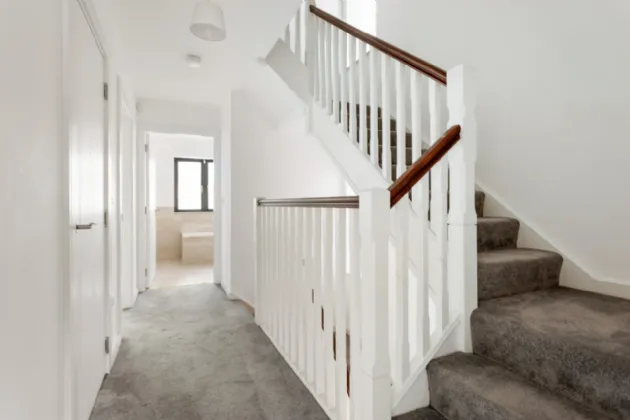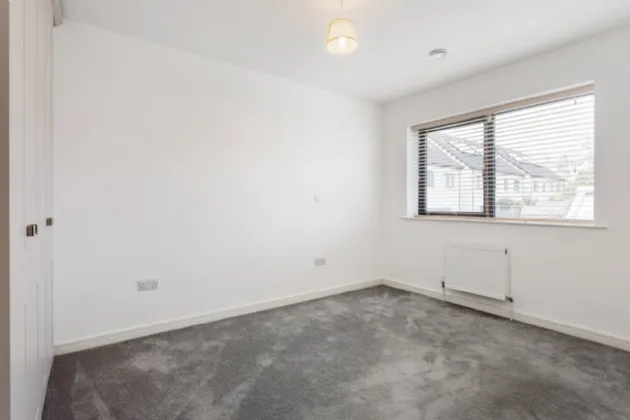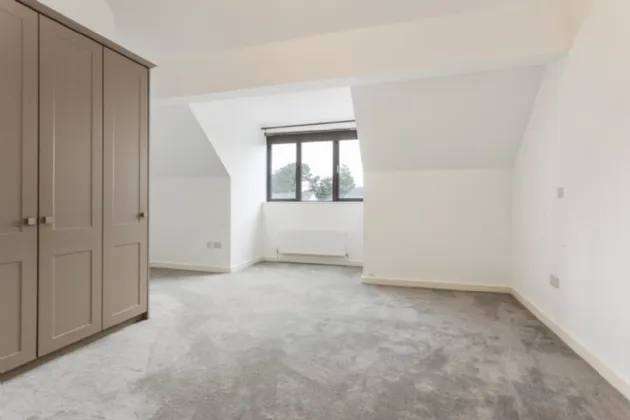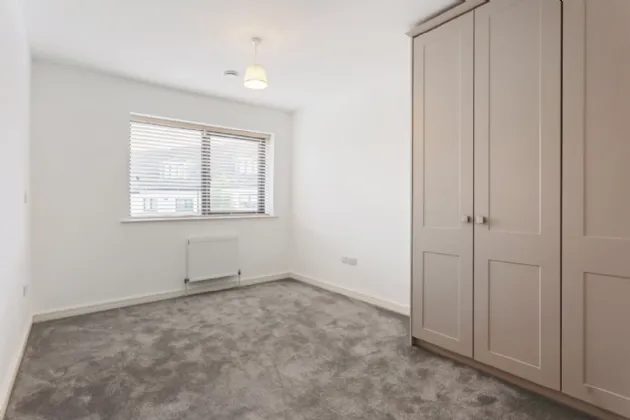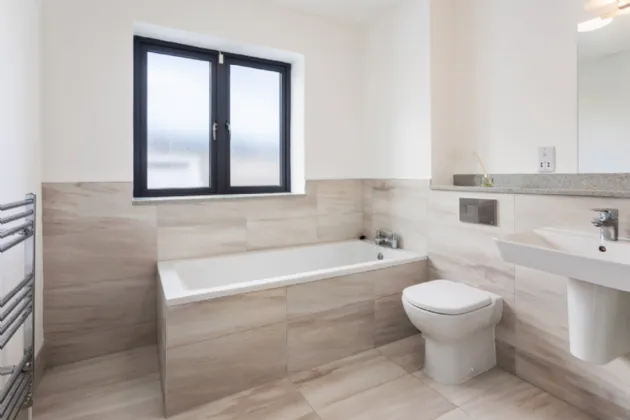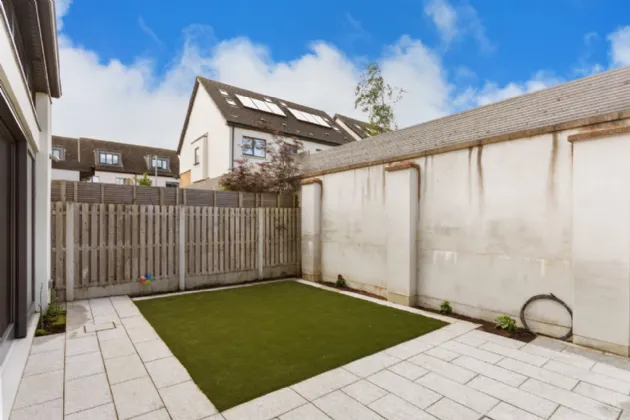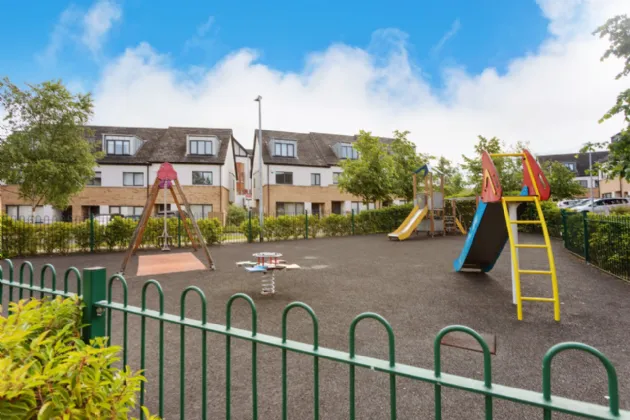Thank you
Your message has been sent successfully, we will get in touch with you as soon as possible.
€750,000 Sale Agreed

Financial Services Enquiry
Our team of financial experts are online, available by call or virtual meeting to guide you through your options. Get in touch today
Error
Could not submit form. Please try again later.
30 The Avenue
Carrickmines Green
Carrickmines
Dublin 18
D18 Y593
Description
Built in 2018, this beautiful A rated home benefits from a superb kitchen extension, providing a highly desirable open plan, kitchen / dining / family room to the rear, enjoying all the benefits of modern living. Presented in very good decorative order throughout this light filled home (of approx. 169 sq m) benefits from a great balance of living accommodation and bedroom space over three levels, designated parking with EV charger and a private sunny westerly garden.
The downstairs accommodation briefly comprises of a welcoming wide entrance hall which sets the tone for this home. The living room which is positioned to the front is both spacious & cosy and is flooded with natural light. The fully fitted kitchen/living/dining room is located to the rear and provides access to the low maintenance rear garden and features a large roof light and dual aspect to bring sunshine into the home throughout the day. A utility room, storage and guest wc complete the accommodation on the ground floor. The first floor has two double bedrooms (1 ensuite) which are complete with built in wardrobes and a third bedroom which is a generous double room overlooking the green space and playground to the front. This floor also hosts a modern bathroom suite. The top floor houses an exceptionally spacious e-suite master bedroom with a striking vaulted ceiling along with large storage space.
The location is close to a wealth of amenities including The Carrickmines Retail Park right on the doorstep. With planning permission in place for further expansion, the Retail Park will further enhance local amenities in the near future. The property has a bus stop right opposite the estate, is a 10 minutes walk from the Luas Green Line and 400m from M50. It is close to the villages of Kilternan, Stepaside, Foxrock and Cabinteely with further choice for shopping, eateries, parks and schools (both primary & secondary). Due to its close proximity to Dublin Mountains as well as the Westwood Club, Carrickmines Tennis Club and Carrickmines as well as Stepaside Golf Courses, this property offers a wealth of sporting and leisure activities such as horse riding, walking trails, golf, tennis, squash etc. All in all this is a fantastic opportunity to purchase a ready to walk into home in an exceptionally convenient location. Immediate viewing is strongly recommended to fully appreciate all that this wonderful home has to offer.

Financial Services Enquiry
Our team of financial experts are online, available by call or virtual meeting to guide you through your options. Get in touch today
Thank you
Your message has been sent successfully, we will get in touch with you as soon as possible.
Error
Could not submit form. Please try again later.
Features
• A3 energy rating
• GFCH
• EV charger
• High speed broadband available
• Popular location
• Great transport links
• Great condition
• Sunny private rear garden
Rooms
Hall A wide entrance with oak flooring, high ceiling and understairs storage.
Guest WC With tiled flooring, sink unit, W.C and chrome heated towel rail.
Living Room A cosy and bright space with high ceiling large window overlooking the development to the front. Electric log effect fire and wide plank oak flooring.
Kitchen/Living/Dining Room A large space with room filled with natural light with a dual aspect and pitched glass roof light. With room for a large dining table, the shaker style kitchen has a range of wall and floor units, large island topped with stone counters. Integrated appliances include a dishwasher, fridge/freezer, oven and microwave as well as a ceramic hob. This room opens out to a living area with ceiling to floor windows and sliding doors that open to the private garden.
Utility Room With wall and floor units and great counter space. There is plumbing for a washing machine and dryer.
Landing With a window to the side of the property and access to the shelved hot press.
Bathroom A generous family bathroom with tiled floor and part tiled walls, wall hung sink, W.C. bath and separate corner shower with glass surround.
Bedroom 1 A large double bedroom to the front of the property with fitted wardrobes.
Ensuite Finished with a tiled floor and part tiled walls, with corner shower with glass surround, W.C. and wall hung sink.
Bedroom 2 A double bedroom to the rear of the property with fitted wardrobes.
Bedroom 3 A good size single room with fitted wardrobes overlooking the playground to the front of the property.
Bedroom 4 On the second floor a great primary bedroom with vaulted ceilings and fitted wardrobes.
Storage Room With access to the eaves storage.
BER Information
BER Number: 109650630
Energy Performance Indicator: 55.74 kWh/m²/yr
About the Area
Carrickmines is an outer suburb of Dublin in Dún Laoghaire–Rathdown. Traditionally a rural area, and today a semi-rural suburban region. Junction 15 of the M50 lies at the centre of Carrickmines since the motorway opened. The Park Carrickmines (2006), and developments on Glenamuck Road have converted the recently semi-rural area into a mix of suburban complex, with shops, offices, apartment blocks and housing estates, and a patchwork of remaining farmland.
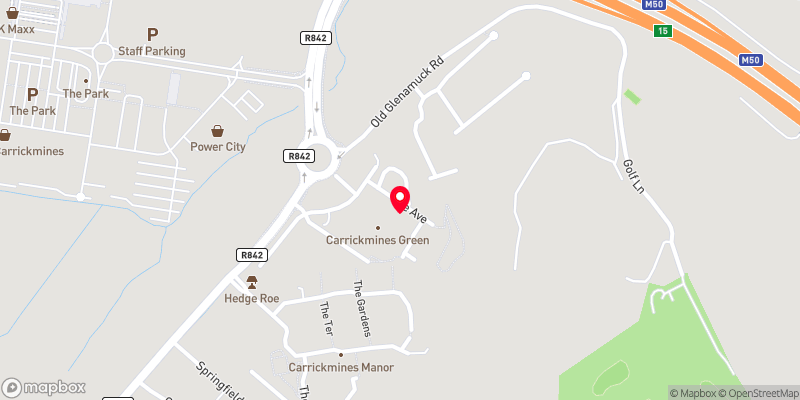 Get Directions
Get Directions Buying property is a complicated process. With over 40 years’ experience working with buyers all over Ireland, we’ve researched and developed a selection of useful guides and resources to provide you with the insight you need..
From getting mortgage-ready to preparing and submitting your full application, our Mortgages division have the insight and expertise you need to help secure you the best possible outcome.
Applying in-depth research methodologies, we regularly publish market updates, trends, forecasts and more helping you make informed property decisions backed up by hard facts and information.
Help To Buy Scheme
The property might qualify for the Help to Buy Scheme. Click here to see our guide to this scheme.
First Home Scheme
The property might qualify for the First Home Scheme. Click here to see our guide to this scheme.
