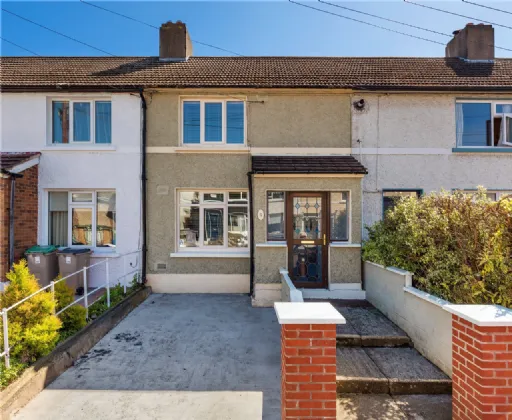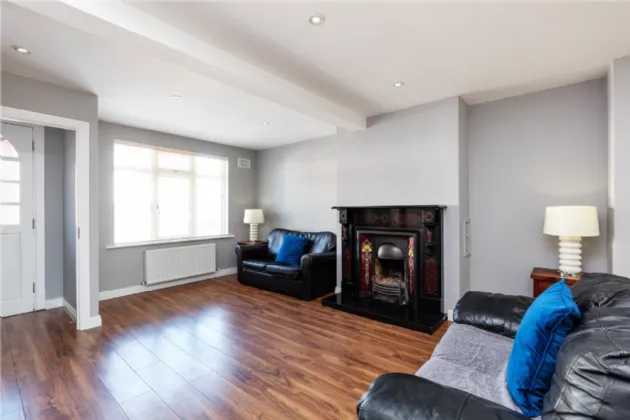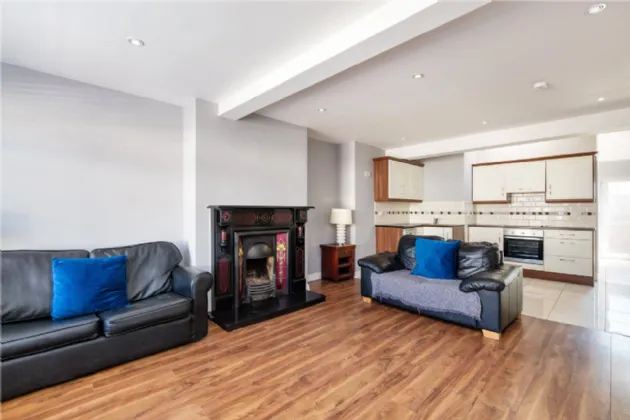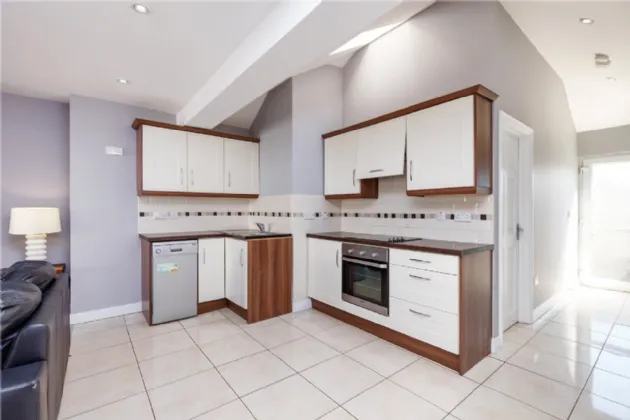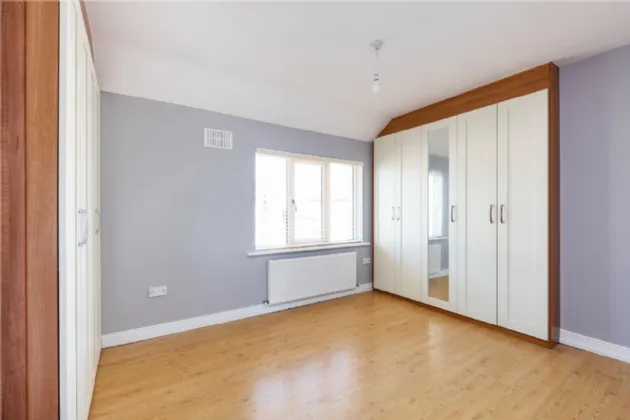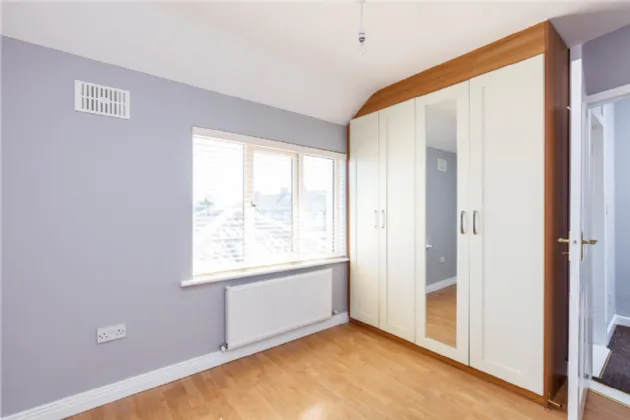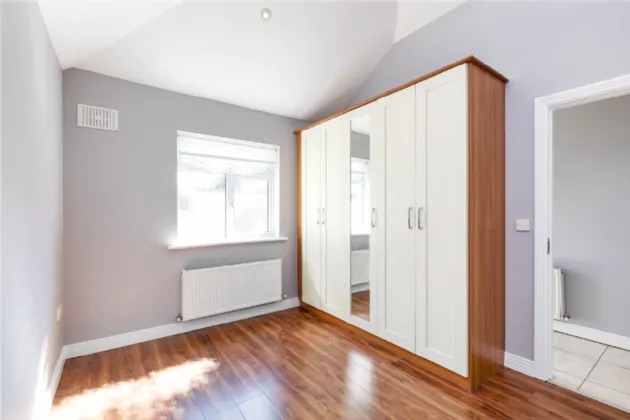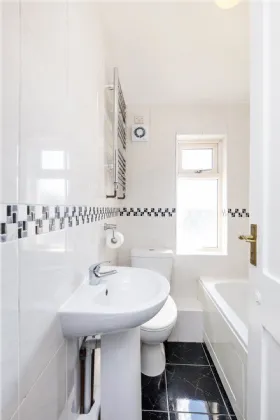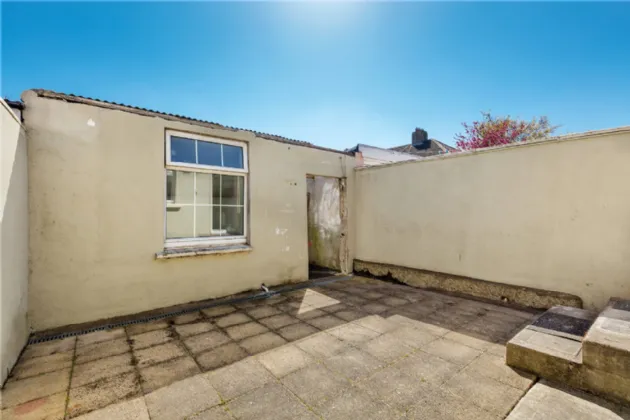Thank you
Your message has been sent successfully, we will get in touch with you as soon as possible.
€395,000 Sold

Financial Services Enquiry
Our team of financial experts are online, available by call or virtual meeting to guide you through your options. Get in touch today
Error
Could not submit form. Please try again later.
9 St Jarlath Road
Cabra
Dublin 7
D07 HH93
Description
The accommodation comprises a porch and hallway which leads to the open plan living/ dining room/ kitchen. A period fireplace creates a lovely focal point in the living area with plenty of room for a dining table. The kitchen is fitted with a range of modern floor and wall units with tiled floor and splashback. There is a useful guest w.c. A hallway leads to the downstairs bedroom. Upstairs there are two double bedrooms with fitted wardrobes and a family bathroom.
Local facilities are in abundance and include a variety of excellent schools, shops, restaurants and leisure amenities. It is located within easy reach of the Phoenix Park, Botanic Gardens, and the TU Grangegorman. Local villages of Phibsborough and Stoneybatter are a short walk away. Transport links include an excellent bus service allowing easy access for all commuters, Broombridge Train Station and the nearby Luas stop. There is easy access to the N3, M50 and Dublin Airport is a 20 minute drive approx.

Financial Services Enquiry
Our team of financial experts are online, available by call or virtual meeting to guide you through your options. Get in touch today
Thank you
Your message has been sent successfully, we will get in touch with you as soon as possible.
Error
Could not submit form. Please try again later.
Features
Refurbished 2014
South facing rear garden with block built shed
Rear pedestrian access
Gas fired central heating
PVC Double glazing
Modern kitchen and wardrobes
Rooms
Hallway 3.4m x 1m Leading from the kitchen to the downstairs bedroom and allowing access to the rear garden.
Livingroom/ Diningroom 5m x 3.8m The living room is a bright open space with a beautiful period fireplace as the main focal point. The room is laid in laminate flooring and has the benefit of a useful understairs storage area.
Kitchen 4m x 2.9m Fitted with a great range of modern floor and wall units with fitted oven and hob and plumbing for a dishwasher. Tiled floor and splashback.
Guest w.c. 1.5m x 0.8m With w.c and wash hand basin.
Bedroom 3 3.3m x 2.8m This downstairs bedroom is a large double room with fitted wardrobes, laminate flooring and shower with Triton attachment.
Bedroom 1 4.8m x 3.3m Large double room to the front with an extensive range of fitted wardrobes and laminate flooring.
Bedroom 2 3.2m x 2.7m Also a generous sized double with fitted wardrobes and laminate flooring.
Bathroom 2m x 1.4m Fully tiled with suite comprising w.c, wash hand basin and bath with Trition shower attachment. Heated towel rail.
BER Information
BER Number: 104388814
Energy Performance Indicator: 218.83 kWh/m²/yr
About the Area
Cabra is a suburb on the northside of Dublin city, approximately 2 kilometres northwest of the city centre, in the administrative area of Dublin City Council. The area is served by an abundance of amenities, including schools, shops and leisure facilities.
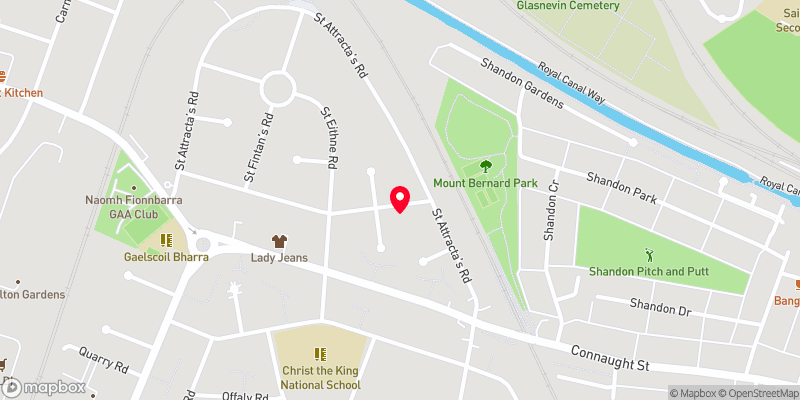 Get Directions
Get Directions Buying property is a complicated process. With over 40 years’ experience working with buyers all over Ireland, we’ve researched and developed a selection of useful guides and resources to provide you with the insight you need..
From getting mortgage-ready to preparing and submitting your full application, our Mortgages division have the insight and expertise you need to help secure you the best possible outcome.
Applying in-depth research methodologies, we regularly publish market updates, trends, forecasts and more helping you make informed property decisions backed up by hard facts and information.
Help To Buy Scheme
The property might qualify for the Help to Buy Scheme. Click here to see our guide to this scheme.
First Home Scheme
The property might qualify for the First Home Scheme. Click here to see our guide to this scheme.
