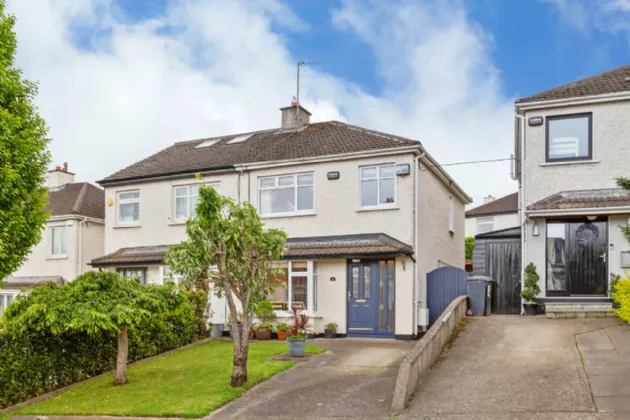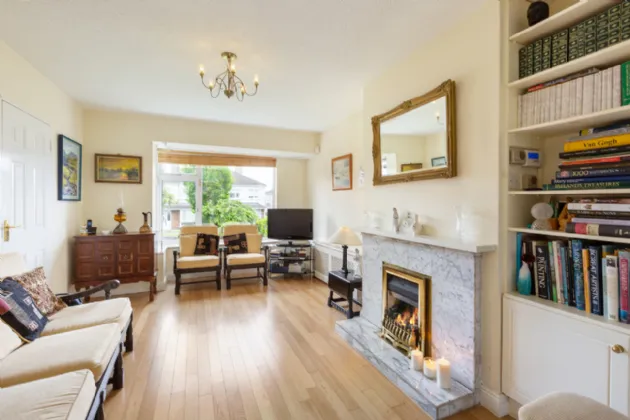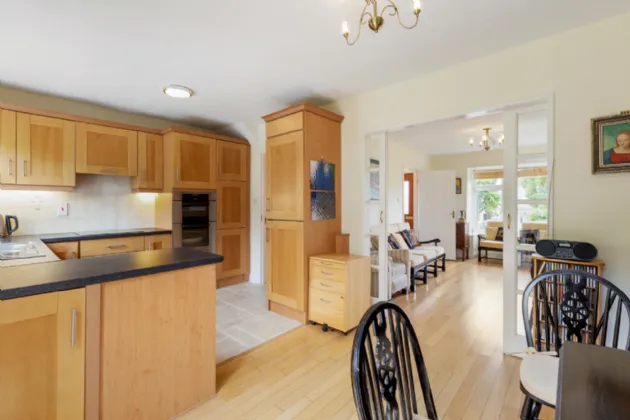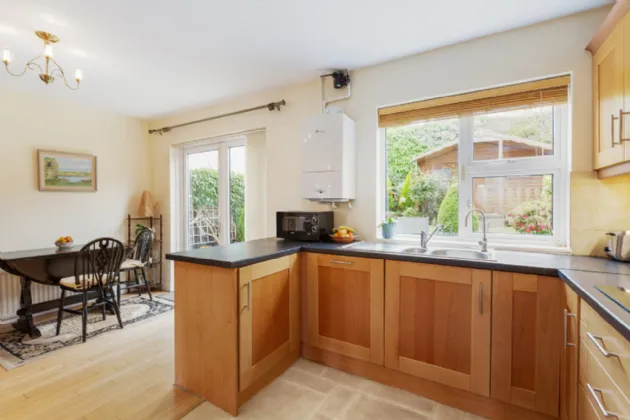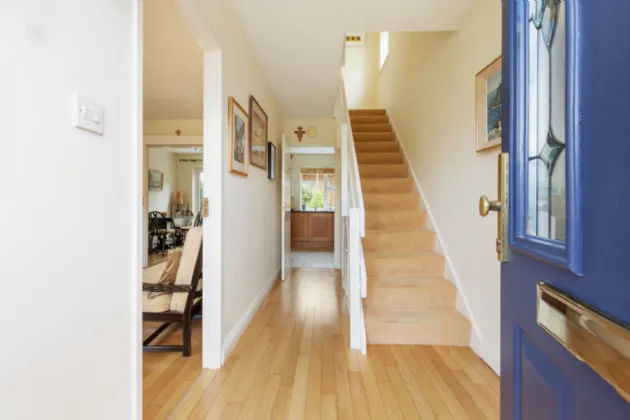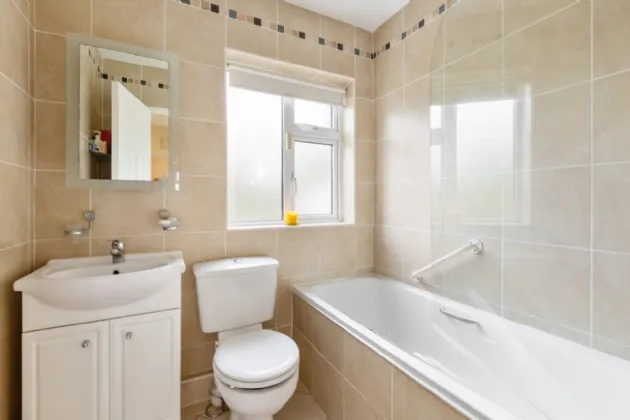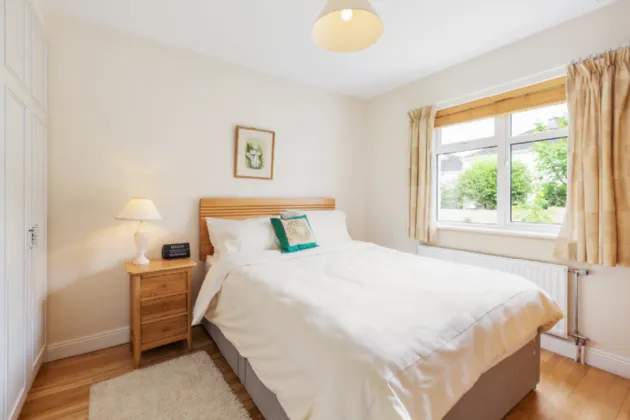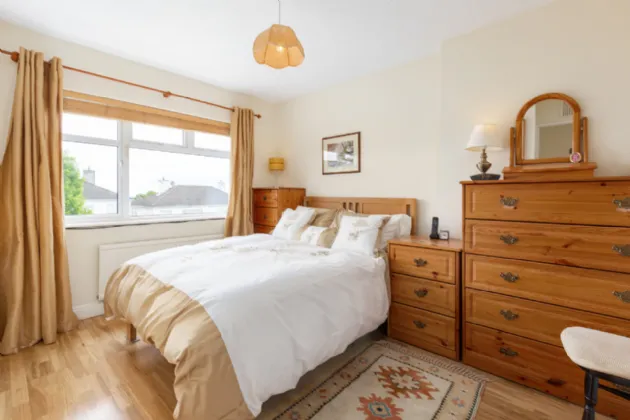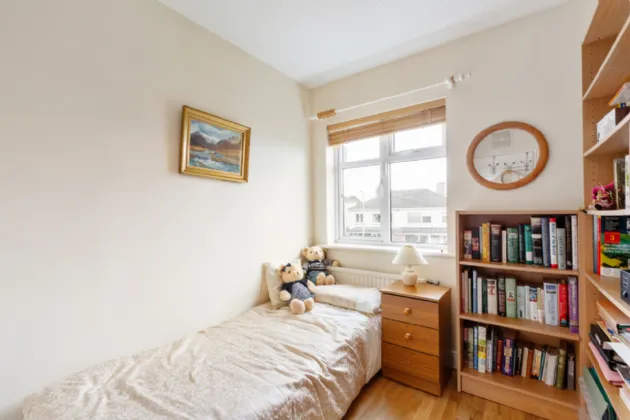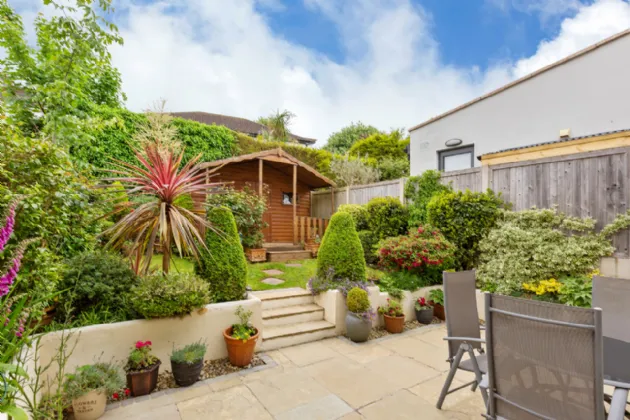Thank you
Your message has been sent successfully, we will get in touch with you as soon as possible.
€625,000 Sale Agreed

Financial Services Enquiry
Our team of financial experts are online, available by call or virtual meeting to guide you through your options. Get in touch today
Error
Could not submit form. Please try again later.
18 Highland Grove
The Park
Cabinteely
Dublin 18
D18 V0A9
Description
The internal layout measuring approx. 80 sq m / 861.11 sq ft, comprises of a bright and welcoming entrance hallway with convenient shelved understairs storage. To the left of the hallway is the inviting living room with feature fireplace and coal effect gas fire, a picture window overlooks the front lawn. From the living room, glass-panelled sliding doors lead to the open plan kitchen / dining room to the rear. The dining area, with space for a dining table and chairs, has French door access to the rear patio and garden. To the right of the dining area is the well-equipped kitchen with wooden wall and floor units and integrated appliances, a large picture window overlooks the rear garden. Upstairs are 3 bedrooms, 2 double bedrooms and a single bedroom room, all with built in wardrobes. The main double bedroom is positioned to the front of the property, alongside the single bedroom, both rooms enjoy elevated views across the rooftops as far as Howth in the distance. The second double bedroom is positioned to the rear, with lovely views over the rear garden. A family bathroom with full bathroom suite completes the layout.
This lovely property presents a superb opportunity for those looking to secure a 3 bed semi in a prime residential location.
Outside:
To the front a concrete driveway provides off street parking, to one side is a neat lawn, with mature planting and shrubbery. A gated side passageway leads to the very private, south facing rear garden, with a sandstone patio – a veritable suntrap - providing the perfect spot for al fresco dining and barbeques in the summer months. Steps lead up to the lawn area, and wooden garden room, with functioning electricity, which provides excellent additional storage space. The garden features an array of colourful planting, with a beautiful display of flowers and shrubs, including roses, magnolia, fuschia and campanula to name a few.
The location is excellent, within walking distance to an abundance of amenities, not least Cabinteely Park itself providing 110 acres of parklands with a mix of recreational, sporting, leisure and historical areas to explore, including a well equipped childrens’ playground, unique to purchasing a property in this development. There is a shopping centre within just 200m walking distance with Tesco Express, local shops, a pharmacy, café, creche and medical centre. Dunnes Stores flagship store in Cornelscourt is within just five minutes’ drive. The N11, QBC, M50 and Luas at Carrickmines are all within easy reach, meaning access to any part of Dublin or indeed further afield is with ease. There are two National schools within walking distance, St. Brigid’s girls’ school in the development itself and the boys school nearby on Mart Lane. There is also a choice of some of South County Dublin’s most highly regarded schools within easy reach.

Financial Services Enquiry
Our team of financial experts are online, available by call or virtual meeting to guide you through your options. Get in touch today
Thank you
Your message has been sent successfully, we will get in touch with you as soon as possible.
Error
Could not submit form. Please try again later.
Features
• Immaculately presented 3 bed-semi
• Highly sought after development
• Cul de sac setting
• Walking distance to local shops and primary schools
• Just minutes from N11/QBC, LUAS, M50
• Adjacent to Cabinteely Park
• Beautiful south facing rear garden and patio
• Garden room with electricity
• New Gas Boiler
• Phone Watch Alarm
• Wireless e fibre broadband
Rooms
Living Room White oak wood flooring, fireplace with inset coal effect gas fire. Glass panelled sliding doors to:
Kitchen Dining Room Open plan room with dining area with white oak wood flooring, French doors to rear patio and garden. Kitchen area with natural stone flooring, range of wall and floor units, granite effect countertop, integrated double oven, fridge / freezer, dishwasher, washing machine, induction hob and extractor hood, stainless steel sink and drainer, tiled splashback, window to rear garden.
Upstairs
Landing Carpeted stairs lead to carpeted landing with shelved hotpress and attic access.
Bedroom 1 Double bedroom to front with wood effect flooring, built in wardrobes, window to front with distant views to Howth.
Bedroom 2 Double bedroom to rear with wood effect flooring, built in wardrobes, window overlooking rear garden.
Bedroom 3 Single bedroom to front with wood effect flooring, built in wardrobes, window to front with distant views of Howth.
Bathroom Tiled flooring, floor to ceiling wall tiles, wc and wash hand basin over vanity unit, mirror door medicine cabinet, full bath with electric shower, glass side panel, glass shelf, towel radiator, frosted window to rear.
BER Information
BER Number: 104289962
Energy Performance Indicator: 177.04 kWh/m²/yr
About the Area
Cabinteely is a south-eastern suburb of Dublin. Cabinteely borders Ballybrack, Carrickmines, Cherrywood, Cornelscourt, Deansgrange, Foxrock, Johnstown, Killiney and Loughlinstown. The area has several shops, a Londis newsagent, restaurants, a pharmacy, cafés, hairdresser, barber, and dental surgery. Cornelscourt shopping centre and "The Park" shopping centre also serve the area. Cabinteely's Carnegie library was opened in 1912, and features a tiled roof, copper cupola and leaded windows.
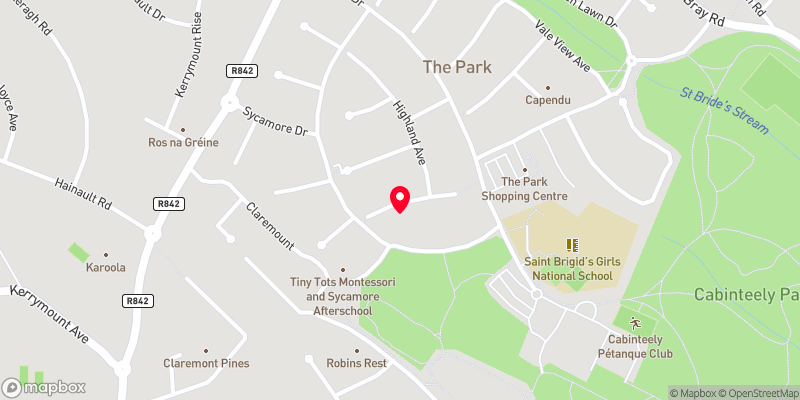 Get Directions
Get Directions Buying property is a complicated process. With over 40 years’ experience working with buyers all over Ireland, we’ve researched and developed a selection of useful guides and resources to provide you with the insight you need..
From getting mortgage-ready to preparing and submitting your full application, our Mortgages division have the insight and expertise you need to help secure you the best possible outcome.
Applying in-depth research methodologies, we regularly publish market updates, trends, forecasts and more helping you make informed property decisions backed up by hard facts and information.
Help To Buy Scheme
The property might qualify for the Help to Buy Scheme. Click here to see our guide to this scheme.
First Home Scheme
The property might qualify for the First Home Scheme. Click here to see our guide to this scheme.
