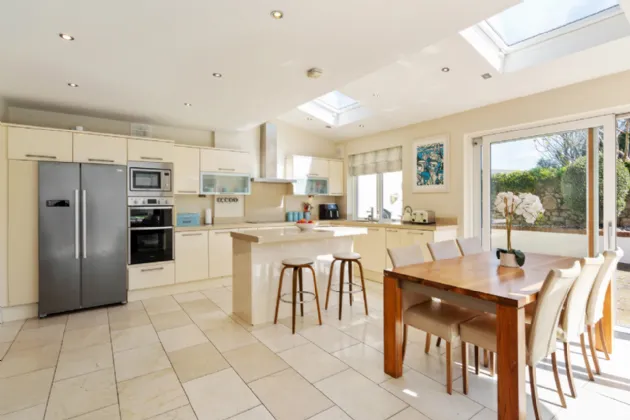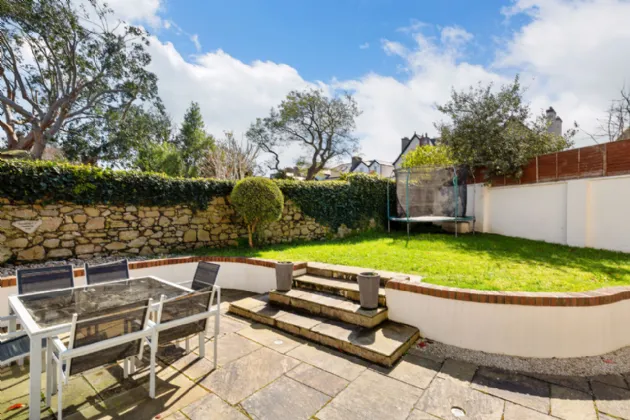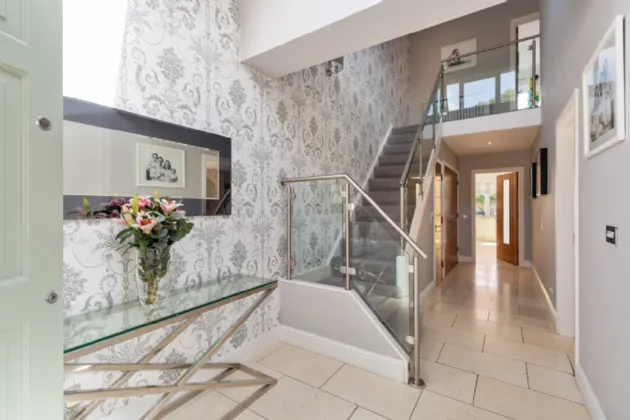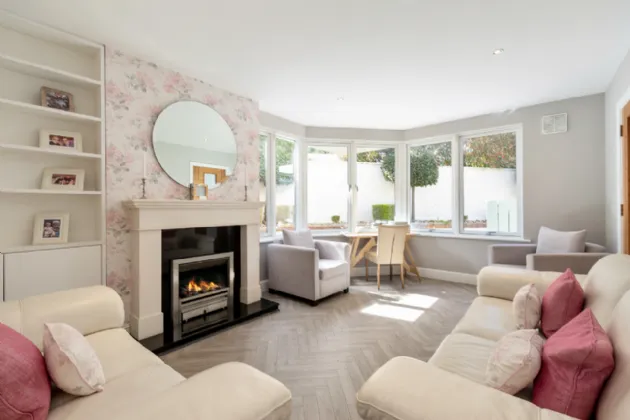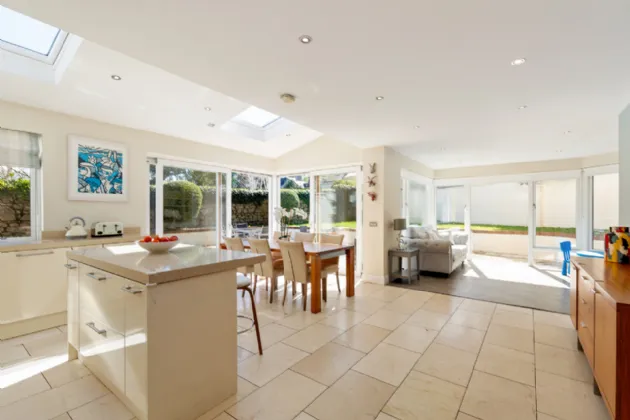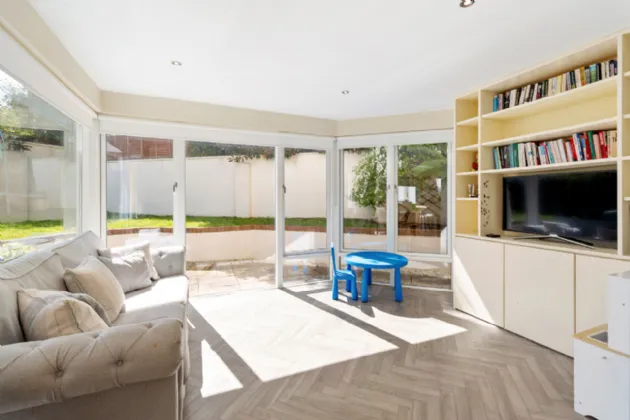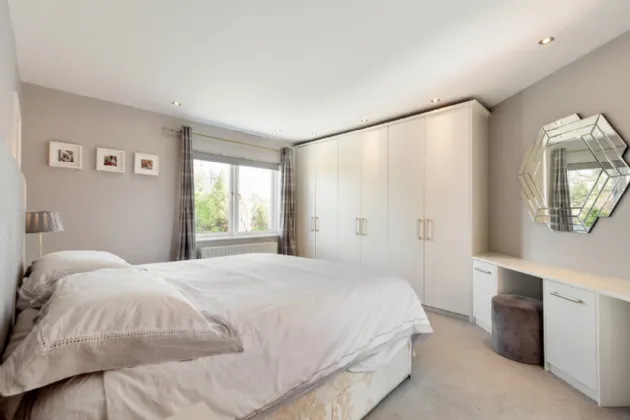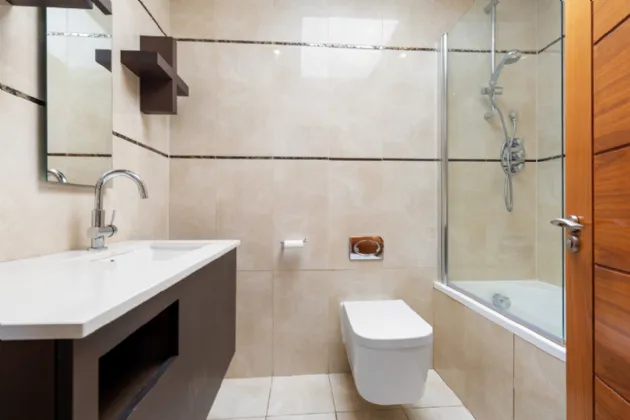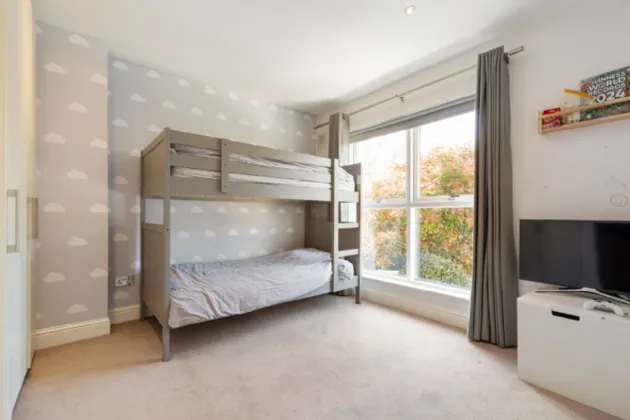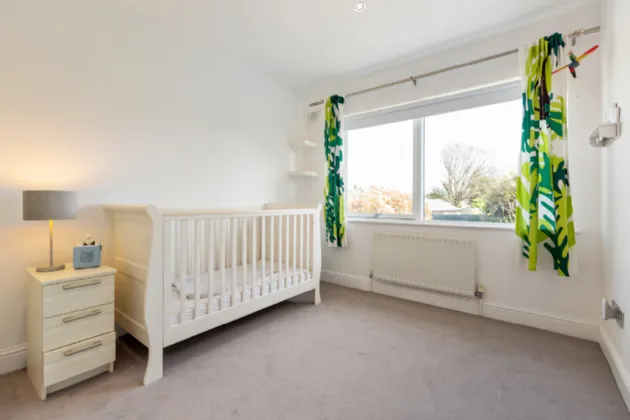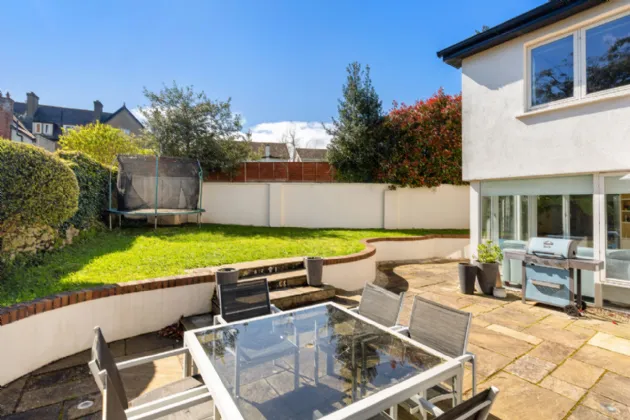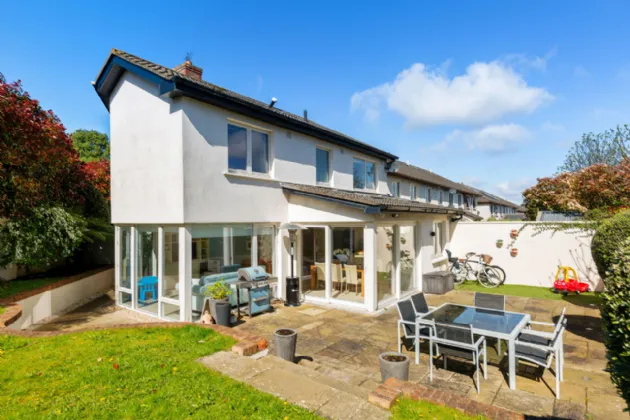Thank you
Your message has been sent successfully, we will get in touch with you as soon as possible.
€850,000 Sold

Financial Services Enquiry
Our team of financial experts are online, available by call or virtual meeting to guide you through your options. Get in touch today
Error
Could not submit form. Please try again later.
16A Cloister Square
Blackrock
Co. Dublin
A94 E6X6
Description
The accommodation compromises of a welcoming entrance hall which features a double height ceiling, guest wc. A large living room to the front with a natural stone fireplace and bay window overlooking the front. To the rear there is a new open plan kitchen/ dining / family room with bi-folding doors leading to the rear garden. Upstairs the landing leads to all three bedrooms, the main which is dual aspect with an ensuite shower room, two further double bedrooms and a family bathroom. There is attic access via a Stira, and the attic has been floored for storage.
Outside there is a large private garden with granite walls, mainly in lawn there is also a large, paved patio area ideal for entertaining and dining al fresco. This is a lovely safe space for children to play and there is side access to the front. At the front there is a cobble locked driveway which provides parking for two cars.
Cloister square is ideally located in one of Dublin’s most sought-after coastal suburbs. It has the great advantage of being a short stroll to Blackrock village with its enviable host of amenities including, cafes, restaurants, bars, and a wide variety of shops. There is an excellent selection of both Primary and Secondary schools in the area, Carysfort National School, Blackrock College, St Andrews College, Hollypark National School, and Sion Hill to name just a few in the immediate area. to name but a few. No. 7 also enjoys close proximity to the magnificent public park immediately adjoining the development. The area also has the advantage of great links into the city centre, with the DART, bus links, N11 and the QBC within close proximity.
This wonderful property is sure to appeal to a wide variety of purchasers and viewing is highly recommended to truly appreciate this lovely home.

Financial Services Enquiry
Our team of financial experts are online, available by call or virtual meeting to guide you through your options. Get in touch today
Thank you
Your message has been sent successfully, we will get in touch with you as soon as possible.
Error
Could not submit form. Please try again later.
Features
Turnkey condition throughout.
Porcelanosa tiling and bathrooms.
Cherrywood internal doors.
Floored attic with Stira access.
GFCH.
Private parking.
Rooms
Guest wc Fully tiled with wash hand basin and wc.
Storage Cupboard Large storage unit for cloaks, shoes, etc, and the boiler is housed here.
Living Room 5.08m x 3.59m Large room to the front with parquet flooring, stone fireplace with gas inset, bay window overlooking the front and recessed lighting.
Kitchen/Dining Room 5.71m x 5.591m Stunning space with corner sliding doors leading to the garden. This is really the heart of the home with an extensive range of wall and floor units with centre island, all finished in a cream gloss with coordinating quartz worktops, there is a large window over the sink and tiled flooring with all integrated appliances, induction hob with Bauknecht extractor hood and fan and undercounter led lighting.
Family /TV Room 4.24m x 3.35m Lovely bright and airy space with semi-solid parquet flooring and large windows windows overlooking the garden and a large built-in tv unit and shelving.
Landing Lovely bright landing leading to all rooms with gallery feature overlooking the entrance hall.
Bedroom 1 4.24m x 4.03m The main double bedroom with dual aspect and with good range of built-in wardrobes, carpet flooring and recessed lighting.
Ensuite Fully tiled wet room with underfloor heating, large shower unit with rain shower head, wash hand basin and wc.
Bedroom 2 3.39m x 3.59m Double bedroom to the front with built in wardrobes, carpet flooring and recessed lighting.
Bedroom 3 3.46m x 2.85m Double bedroom to the rear with built in wardrobes, carpet flooring and recessed lighting.
Bathroom 1.97m x 2.9m Fully tiled with skylight, bath and shower unit, wash hand basin, wc and chrome heated towel rail.
BER Information
BER Number: 117272377
Energy Performance Indicator: 178.54 kWh/m2/yr
About the Area
Blackrock is a busy suburb, located 3 km (1.9 mi) northwest of Dún Laoghaire. It is bordered by Booterstown, Mount Merrion, Stillorgan, Foxrock, Deansgrange and Monkstown. The area is quite a large commercial centre with two shopping centres, cafes, bars, restaurants, boutiques, hairdressers and barbers, pharmacies, supermarkets, car dealerships, art galleries, antiques and home-improvement outlets. Blackrock has a station on the DART line, which is 15 minutes away, by train, from the city centre. Dublin Bus also serves the area with multiple bus routes. The Aircoach services to Dublin Airport from Dalkey and Greystones call at Blackrock en route to the airport.
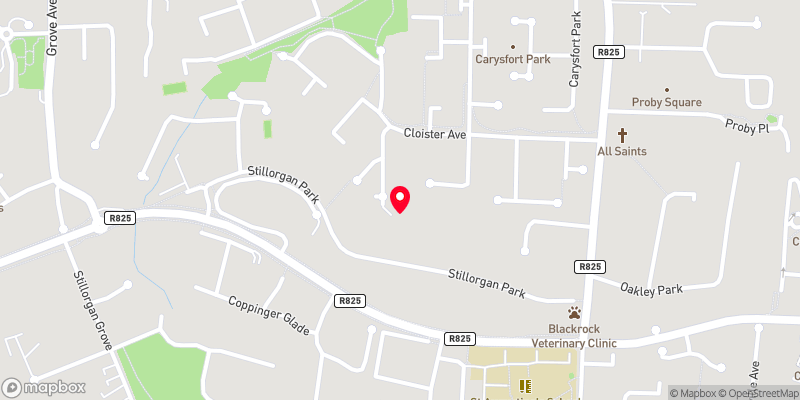 Get Directions
Get Directions Buying property is a complicated process. With over 40 years’ experience working with buyers all over Ireland, we’ve researched and developed a selection of useful guides and resources to provide you with the insight you need..
From getting mortgage-ready to preparing and submitting your full application, our Mortgages division have the insight and expertise you need to help secure you the best possible outcome.
Applying in-depth research methodologies, we regularly publish market updates, trends, forecasts and more helping you make informed property decisions backed up by hard facts and information.
Help To Buy Scheme
The property might qualify for the Help to Buy Scheme. Click here to see our guide to this scheme.
First Home Scheme
The property might qualify for the First Home Scheme. Click here to see our guide to this scheme.

