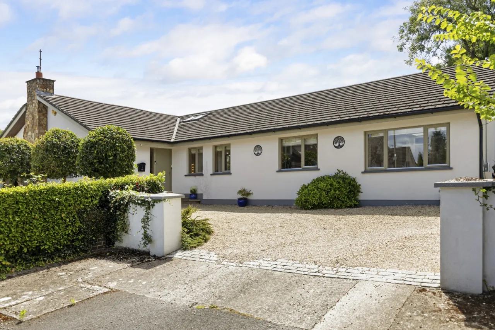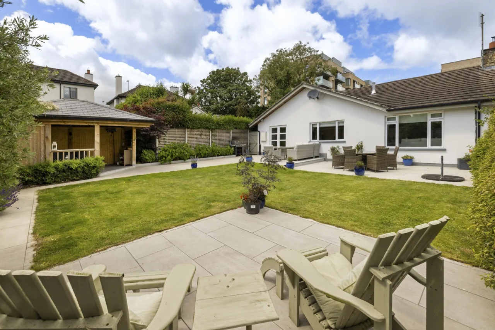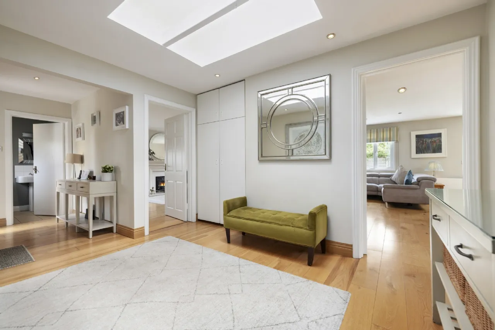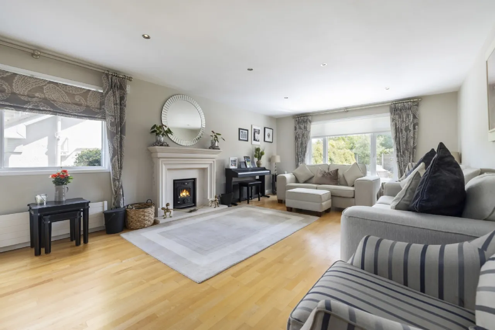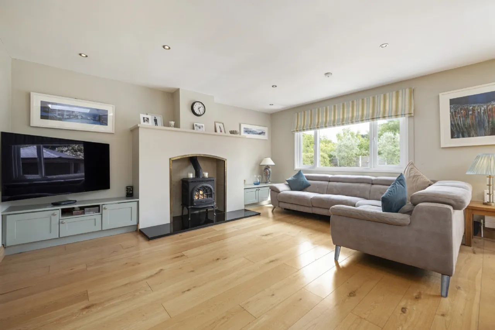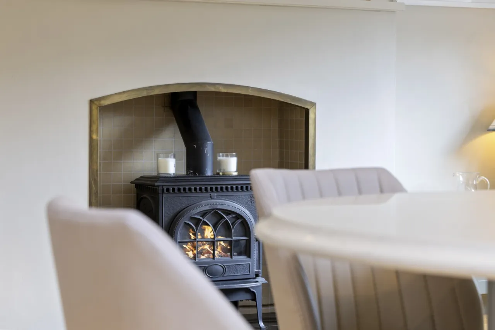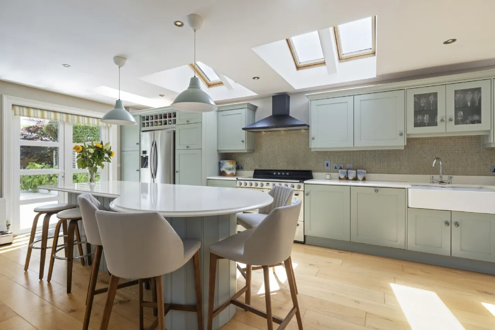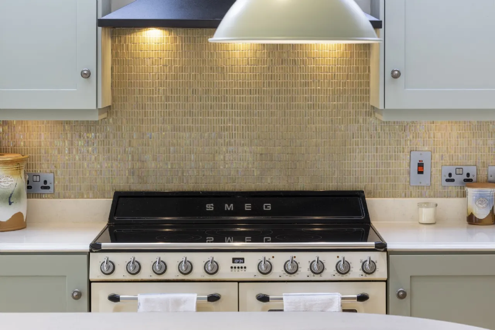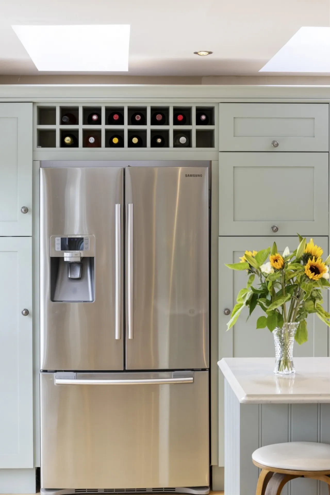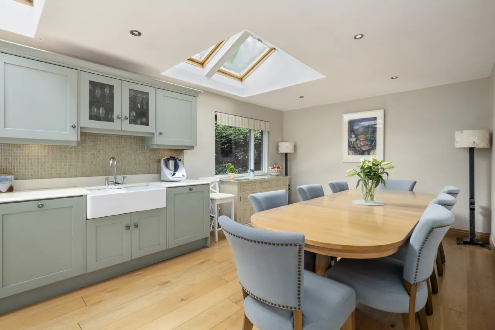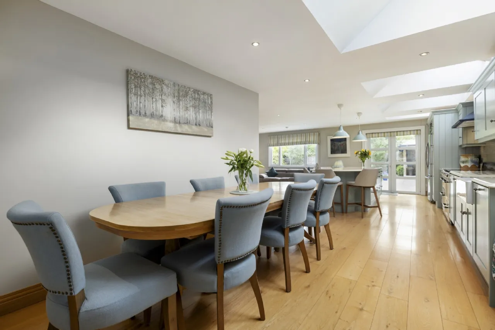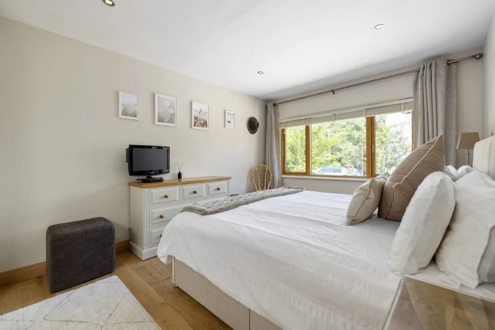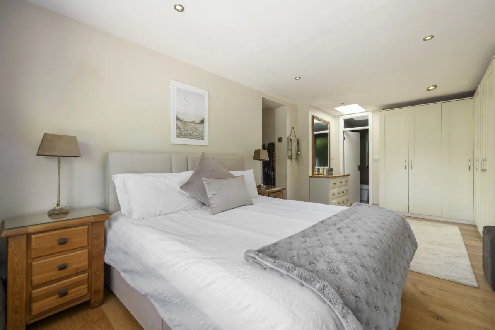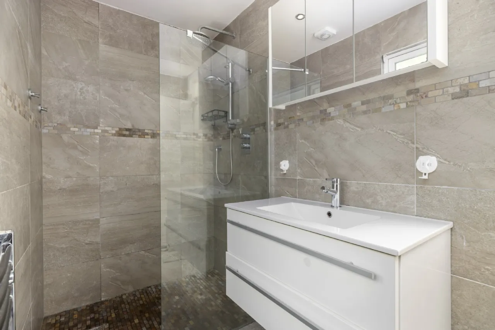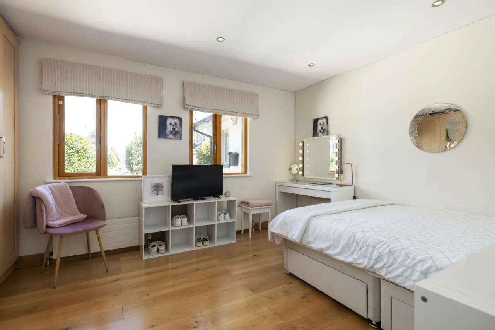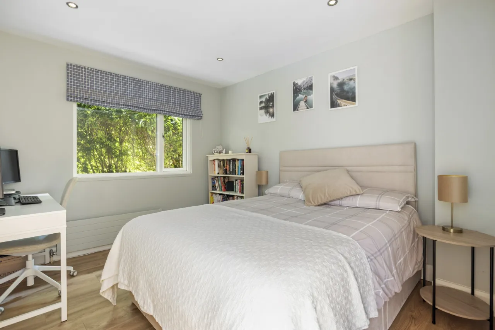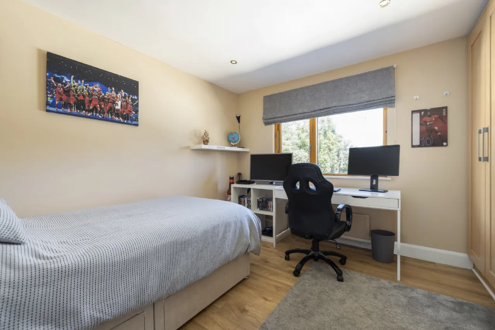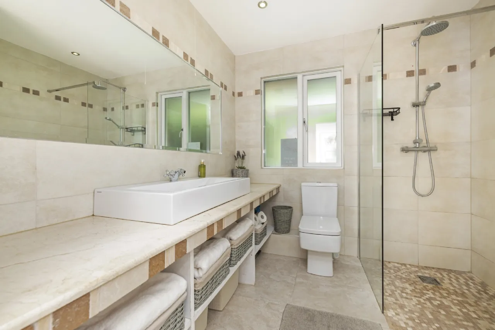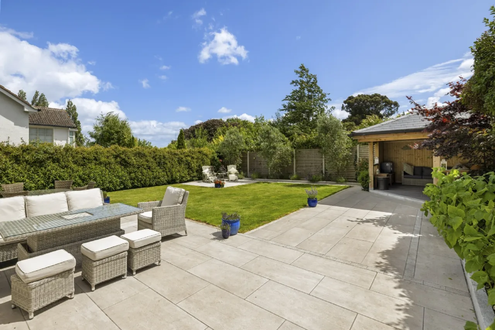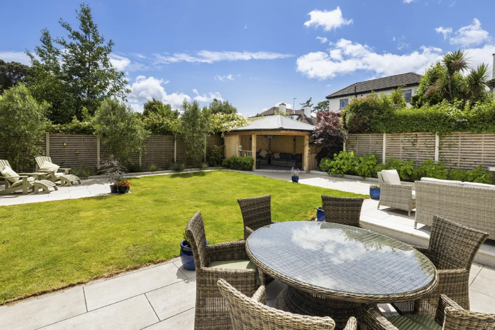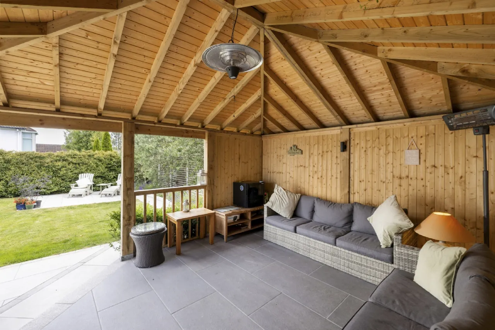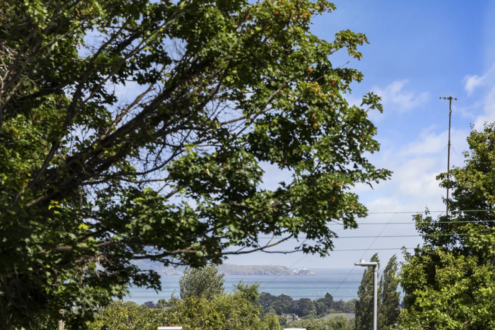Thank you
Your message has been sent successfully, we will get in touch with you as soon as possible.
€1,365,000

Contact Us
Our team of financial experts are online, available by call or virtual meeting to guide you through your options. Get in touch today
Error
Could not submit form. Please try again later.
1 Knocksinna Court
Granville Road
Blackrock
Co. Dublin
A94HF59
Description
Ample graveled off-street parking leads up to the hall door beyond which there is a spacious and welcoming entrance hall with a guest w.c. and Velux windows allow natural light to fill the space. You are first drawn to the heart of the house which is the open plan kitchen/living/dining room. The sage green Shaker style kitchen has excellent storage and an island unit also incorporates a breakfast counter. The dining area comfortably takes an 8 seater dining table and the living areas l-shaped coach is positioned around a feature gas fired stove set into an attractive tall mantle. There is a further reception room beside it which is very generously appointed and its dual aspect ensures it is exceptionally bright. There is also a utility room off the entrance hall. A doorway partitions the living accommodation from the bedroom accommodation which comprises four double bedrooms, the principal of which has an shower en-suite. The accommodation is completed by a family bathroom.
To the rear of the house, the garden has been beautifully landscaped with several seating areas positioned around the lawn and the perimeter has flowerbeds stocked with a variety of plants and shrubs. The owners have also created an attractive sheltered garden room with electricity – a great space for further entertaining outdoors.
The location of this home is superb. Situated just off Newtown Park Avenue within this highly sought after residential local, it offers a wide variety of amenities nearby including a number of highly regarded schools, popular shopping facilities and a local laneway connecting residents to the QBC along the N11 in a few short steps.

Contact Us
Our team of financial experts are online, available by call or virtual meeting to guide you through your options. Get in touch today
Thank you
Your message has been sent successfully, we will get in touch with you as soon as possible.
Error
Could not submit form. Please try again later.
Features
Accommodation all on one level
Situated in a quiet cul de sac
GFCH
EV charger
Phone points
Tv points
Garden up lighting to the rear
Rooms
Guest w.c 1.58m x 1.48m Tiled floor, w.c., w.h.b. recessed lighting.
Living Room 4.18m x 6.48m Oak floor, recessed lighting, cream granite fireplace with wood burning stove insert, outlook to rear garden
Kitchen 3.35m x 5.35m Oak floor, recessed lighting, Jutul gas fired stove plumbed for gas cylinder set into a tall feature mantle with tiled inset and flanked by wall mounted storage, Blackrock Kitchens sage green Shaker style kitchen with extensive fitted storage, cream marble countertop and mosaic tiled splash back, under unit lighting, Smeg range with induction hob, Belling extractor fan, double Belfast sink, integrated dishwasher, provision for American style fridge/freezer, ample space in the dining area for an 8 seater table, island unit incorporating breakfast counter with further integrated storage with light bearing Velux windows and double doors to the rear garden
Family Room 3.68m x 5.35m max
Dining Area 3.48m x 3.90m
Utility Room 3.35m x 1.47m Tiled floor, extensive fitted shelving, stainless steel sink and countertop, plumbed for washing machine.
Shower Room 2.58m x 2.36m Tiled floor and walls, recessed lighting, walk-in shower cubicle with rainwater showerhead and secondary shower attachment, hot press, wall mounted heated towel rail, large sink set into wall to wall vanity with storage shelving underneath, WC
Inner Hallway 1.83m x 4.68m Oak floor, Velux window, recessed lighting, Stíra access to attic
Bedroom 1 6.20m x 4.27m Oak floor, extensive fitted wardrobes, recessed lighting, outlook down the Avenue, Velux window
Bedroom 2 3.36m x 3.59m Double bedroom with built in wardrobes and recessed lighting
Bedroom 3 3.38m x 4.30m Oak floor, recessed lighting, wall-to-wall fitted wardrobes, outlook down the avenue
Bedroom 4 3.50m x 2.92m Oak floor, recessed lighting,
Ensuite 1.56m x 2.88m
Garden To the front of the house there is a graveled parking bay with mature hedging and planting gently framing the facade along with pedestrian side access The rear garden has well placed granite paving creating three separate areas for outdoor living including a dining area, living area and area for laying out. There is also a cleverly created garden room to enjoy the outdoors in a sheltered environment. It is timber framed with slate roof, timber paneled walls and an electric point. The perimeter of the garden has been very tastefully landscaped with a selection of attractive plants shrubs and trees and enjoys lovely afternoon sunshine.
BER Information
BER Number: 117543173
Energy Performance Indicator: 151.4 kWh/m²/yr
About the Area
Blackrock is a busy suburb, located 3 km (1.9 mi) northwest of Dún Laoghaire. It is bordered by Booterstown, Mount Merrion, Stillorgan, Foxrock, Deansgrange and Monkstown. The area is quite a large commercial centre with two shopping centres, cafes, bars, restaurants, boutiques, hairdressers and barbers, pharmacies, supermarkets, car dealerships, art galleries, antiques and home-improvement outlets. Blackrock has a station on the DART line, which is 15 minutes away, by train, from the city centre. Dublin Bus also serves the area with multiple bus routes. The Aircoach services to Dublin Airport from Dalkey and Greystones call at Blackrock en route to the airport.
 Get Directions
Get Directions Buying property is a complicated process. With over 40 years’ experience working with buyers all over Ireland, we’ve researched and developed a selection of useful guides and resources to provide you with the insight you need..
From getting mortgage-ready to preparing and submitting your full application, our Mortgages division have the insight and expertise you need to help secure you the best possible outcome.
Applying in-depth research methodologies, we regularly publish market updates, trends, forecasts and more helping you make informed property decisions backed up by hard facts and information.
Need Help?
Our AI Chat is here 24/7 for instant support
Help To Buy Scheme
The property might qualify for the Help to Buy Scheme. Click here to see our guide to this scheme.
First Home Scheme
The property might qualify for the First Home Scheme. Click here to see our guide to this scheme.
