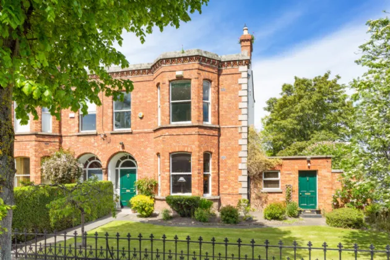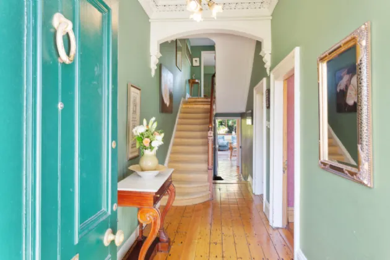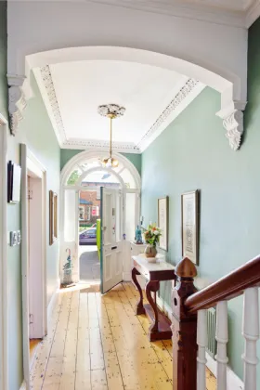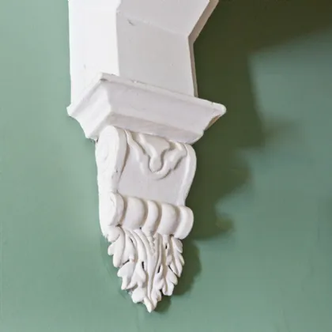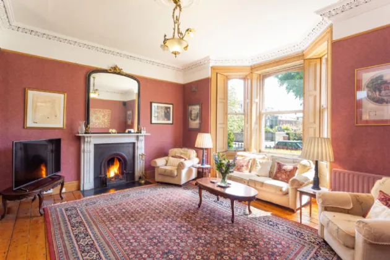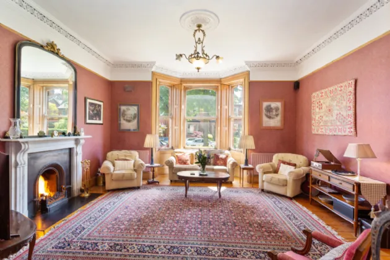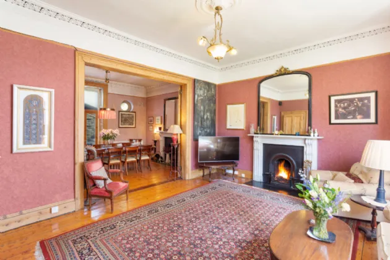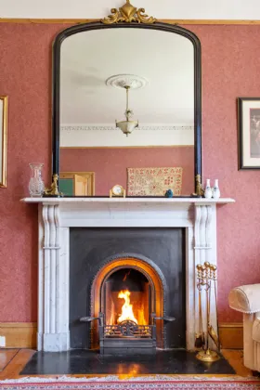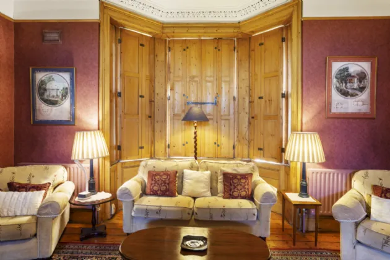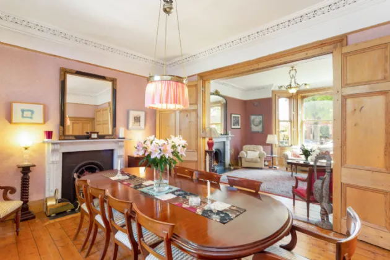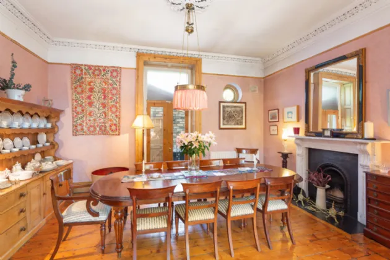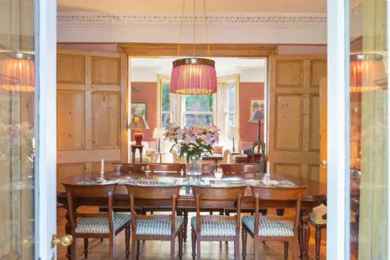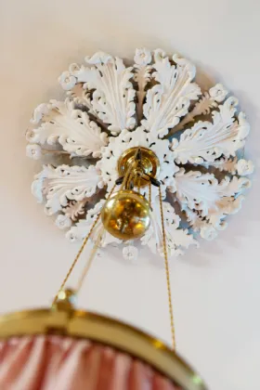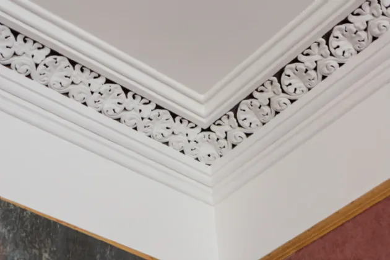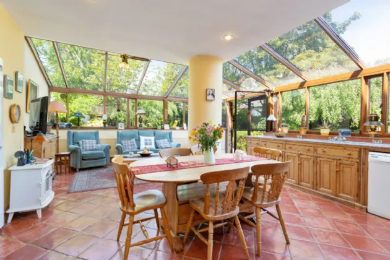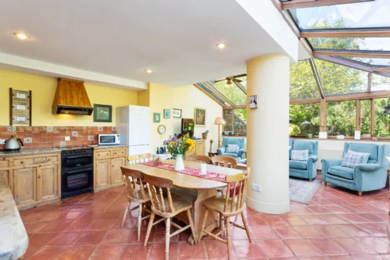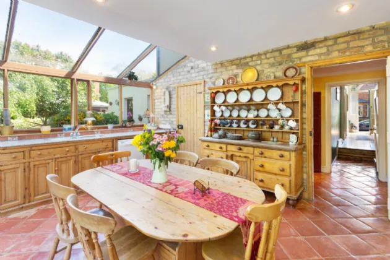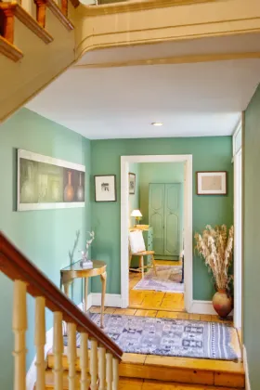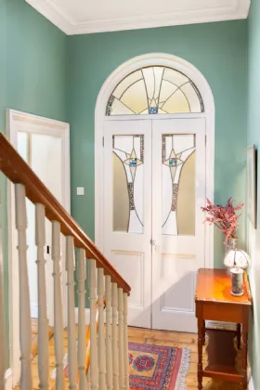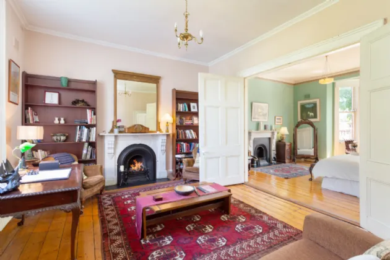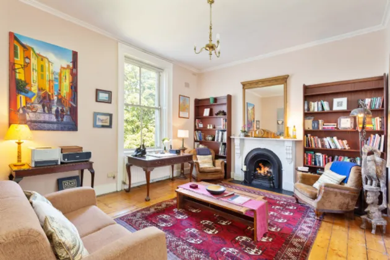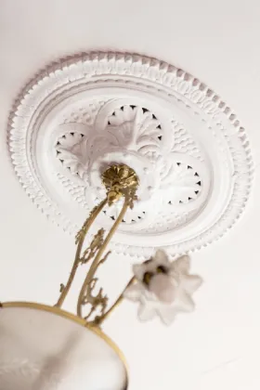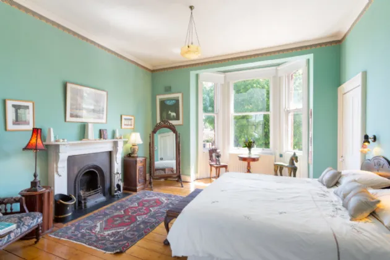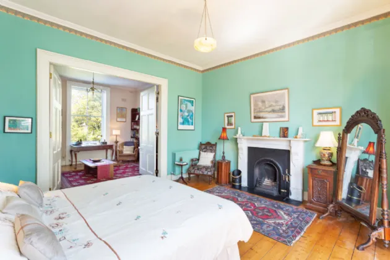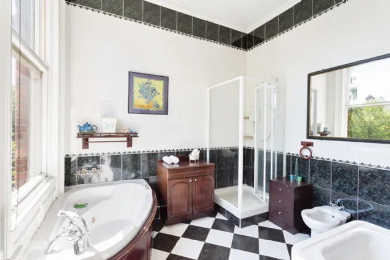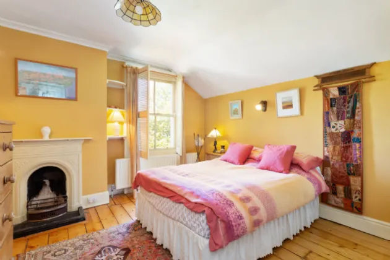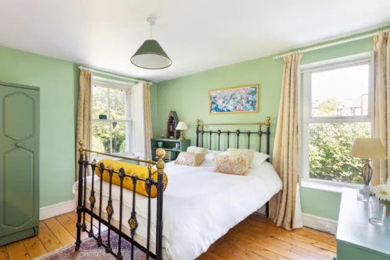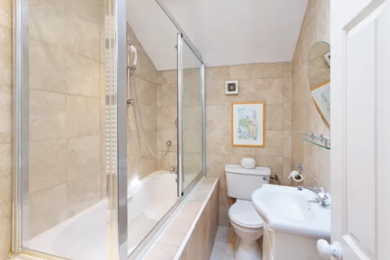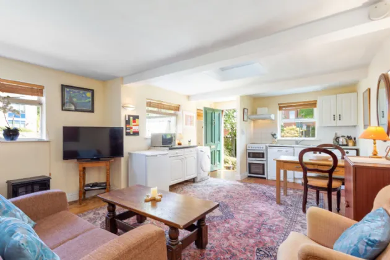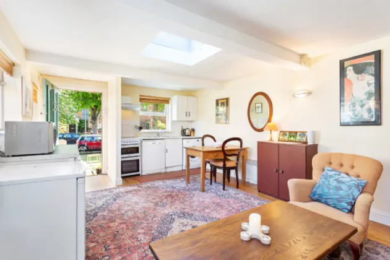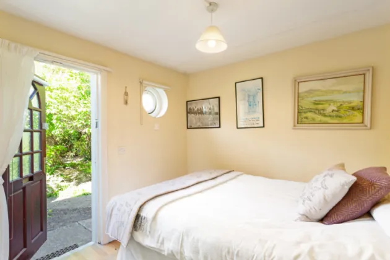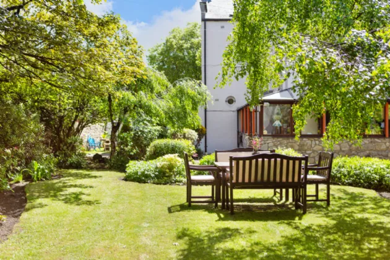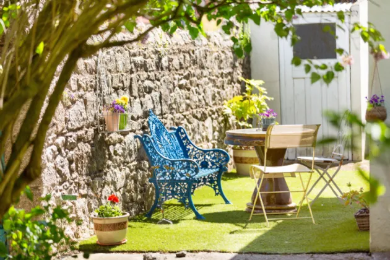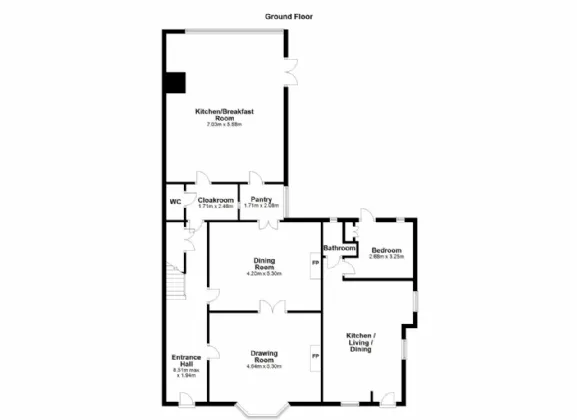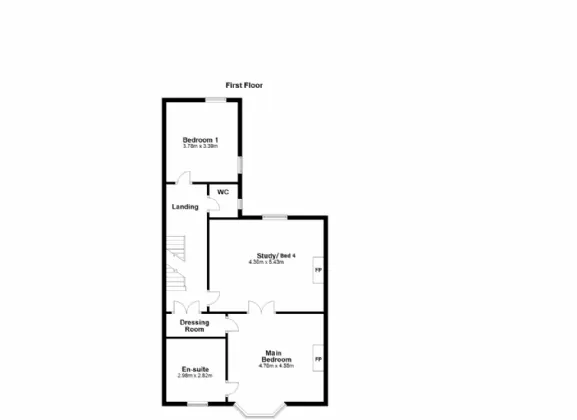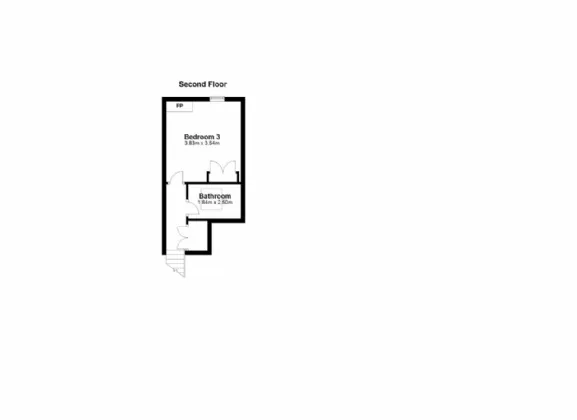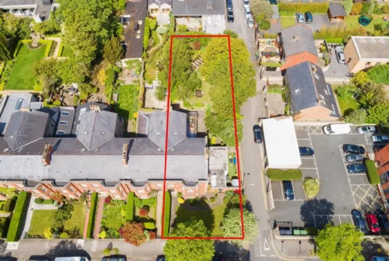Thank you
Your message has been sent successfully, we will get in touch with you as soon as possible.
€2,500,000 Sold

Financial Services Enquiry
Our team of financial experts are online, available by call or virtual meeting to guide you through your options. Get in touch today
Error
Could not submit form. Please try again later.
Villa Maria
18 St Mary's Road
Ballsbridge
Dublin 4
D04 TP90
Description
Extending to 218 sqm / 2,246 sqft (approx.) with an adjoining self-contained one bedroomed apartment (37 sqm / 398 sqft approx.) with its own entrance and private courtyard. The property provides spacious and well-laid out accommodation over two floors and briefly comprises of a beautiful entrance hallway and two superb interconnecting reception rooms. The very large open plan kitchen/breakfast/living room is bright, spacious and flooded with natural light providing uninterrupted views of the beautiful, landscaped gardens. A pantry and a utility room along with a guest wc completes the accommodation on the ground floor. Upstairs, there are four double bedrooms, the fourth bedroom is currently being used as a study and a separate shower room and family bathroom.
The gardens are a notable feature and are to the front, side and rear of the property with a selection of mature plants and shrubs and bordered by the original stone walls offering great privacy, ideal for al fresco dining and with access onto St Mary’s Lane. There is lapsed planning permission to extend the existing property at first floor level and construct a new one-bedroom self-contained apartment at ground floor level. Alternatively, this lapsed planning permission was to construct a new two storey three-bedroom house adjoining the existing property and a separate two bedroom mews at the rear of the garden.
Situated on the corner of St Mary’s Road and St Mary’s Lane, just some of the amenities located close by include the excellent choice of boutiques, specialty shops, hotels, restaurants and Gastro pubs on Baggot Street, the excellent recreational amenities of Herbert Park, the Aviva Stadium at Lansdowne Road, St. Stephen’s Green, and our main shopping district at Grafton Street. The airport is a 20-minute drive via the port tunnel.
Several Embassies are located close by as are some of the finest schools and universities in the country.

Financial Services Enquiry
Our team of financial experts are online, available by call or virtual meeting to guide you through your options. Get in touch today
Thank you
Your message has been sent successfully, we will get in touch with you as soon as possible.
Error
Could not submit form. Please try again later.
Rooms
Drawing Room: stunning reception room with original wood flooring, ornate shutters. Sash windows. Elegant white marble fireplace with cast iron inset and slate hearth. Elaborate coving, ceiling rose and picture rail.
Dining Room: with original wooden flooring, marble fireplace, cast iron inset and slate hearth. Original coving, ceiling rose and picture rail.
Kitchen / Breakfast Room: with rustic pine units and polished granite worktop. The original kitchen has been extended with plenty of windows affording maximum light. Double door lead to the back garden.
Pantry: with storage cupboard and door leading to the dining room and kitchen.
Inner Hallway: with guest w.c and cloakroom.
FIRST FLOOR RETURN
Bathroom: with white bathroom suite comprising enclosed bath with shower, vanity wash hand basin and w.c. Tiled walls and floor. Velux window.
Bedroom 1: double bedroom with original wooden floor, two sash windows with shutters.
FIRST FLOOR spacious landing with feature roof light.
Main Bedroom: with large bay window, ornate feature fireplace with white marble surround, cast iron inset and slate heath. Ceiling coving and original polished floor. Walk in wardrobe: with ample shelving.
En-Suite: with white corner bath and separate shower, white site comprising pedestal w.c, wash hand basin and bidet. Tiled walls and floor. Large sash window.
Study / Bedroom 4: with original feature fireplace with cast iron inset and slate hearth with gas fire insert. Large sash window overlooking the back garden, original polished wooden flooring.
SECOND FLOOR RETURN
Bedroom 3: with cast iron fireplace, built in wardrobe and original polished floorboards.
Self Contained Unit: Adjoining 1 bedroom apartment c. 37 sq.m with own door access, open plan living/dining and kitchen area, Double bedroom with built in wardrobe. Shower room with shower cubicle, w.c and wash hand basin. Private courtside to the side.
About the Area
Ballsbridge is a highly desirable Dublin suburb that extends northwards towards the Grand Canal, southwards towards Donnybrook, and westwards to encompass the area around Pembroke Road, Clyde Road, Elgin Road, and Herbert Park. The bulk of Dublin's embassies and many diplomatic residences are located in the southern part of Ballsbridge on and around Ailesbury Road. The RDS has its grounds here, and the Lansdowne Road headquarters of the Irish Rugby Football Union (IRFU) is on the boundary between Ballsbridge and Irishtown. The corporate headquarters of Allied Irish Banks (AIB) are also located in Ballsbridge.
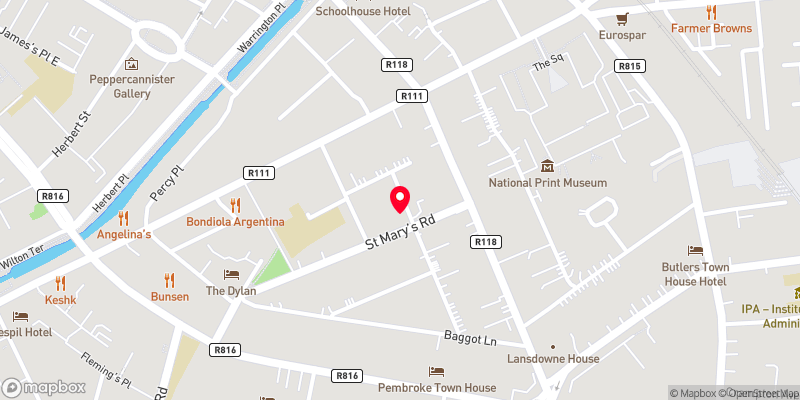 Get Directions
Get Directions Buying property is a complicated process. With over 40 years’ experience working with buyers all over Ireland, we’ve researched and developed a selection of useful guides and resources to provide you with the insight you need..
From getting mortgage-ready to preparing and submitting your full application, our Mortgages division have the insight and expertise you need to help secure you the best possible outcome.
Applying in-depth research methodologies, we regularly publish market updates, trends, forecasts and more helping you make informed property decisions backed up by hard facts and information.
Help To Buy Scheme
The property might qualify for the Help to Buy Scheme. Click here to see our guide to this scheme.
First Home Scheme
The property might qualify for the First Home Scheme. Click here to see our guide to this scheme.
