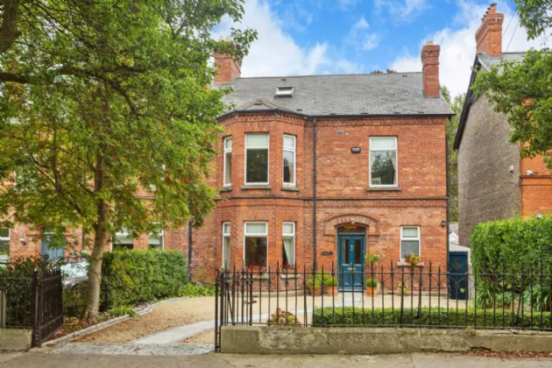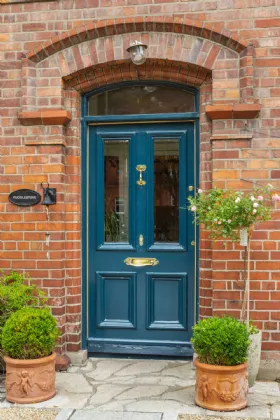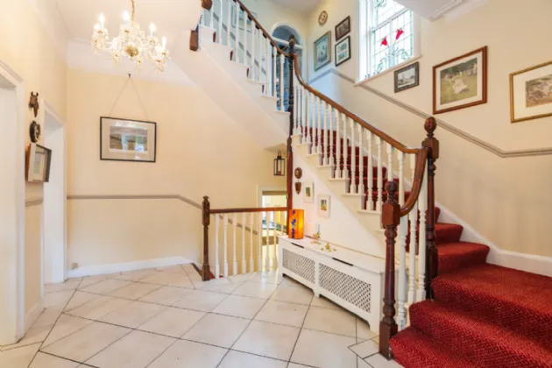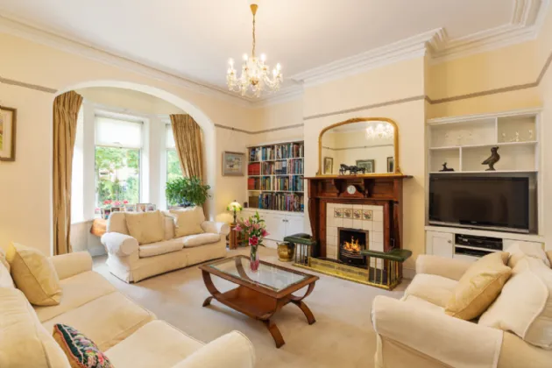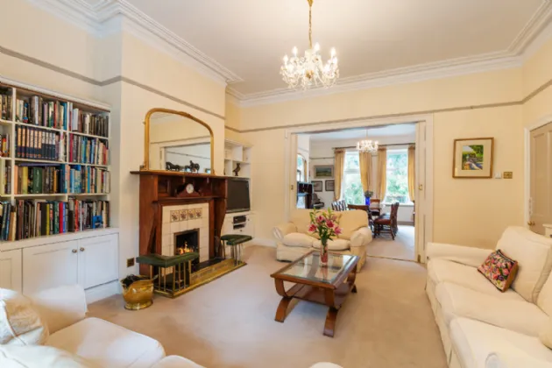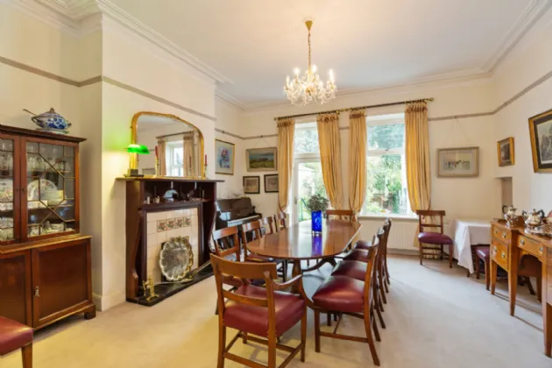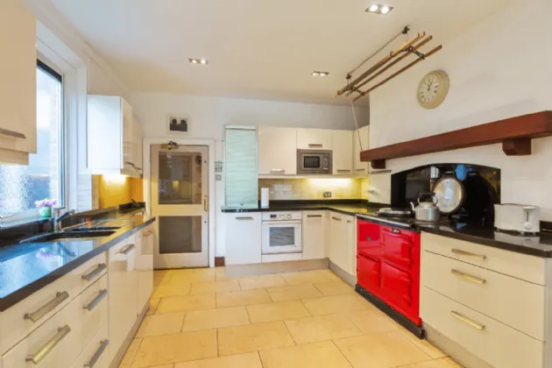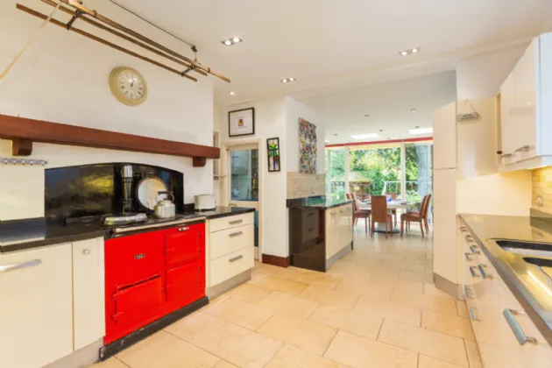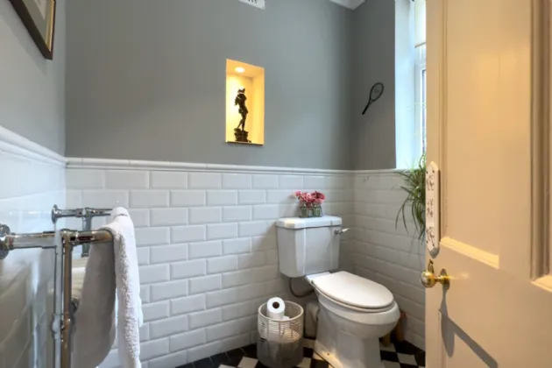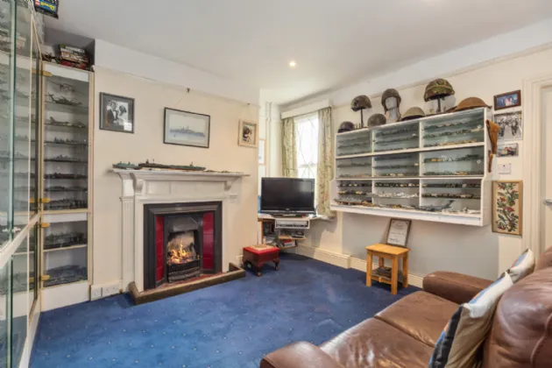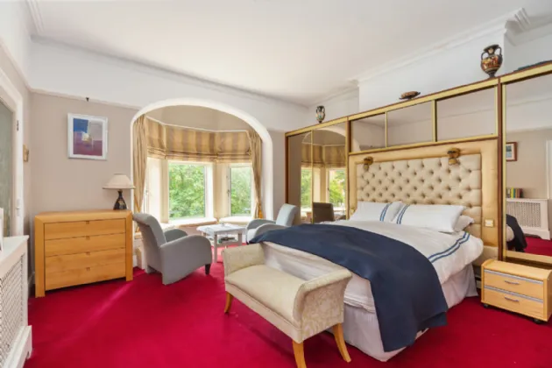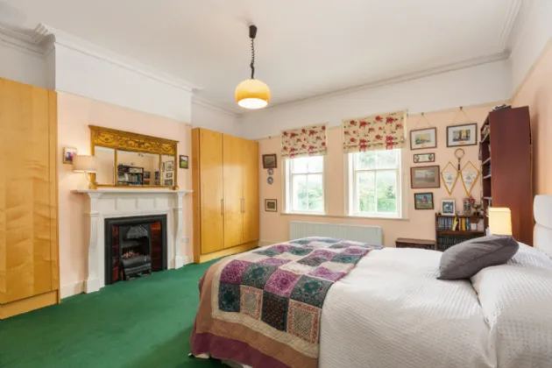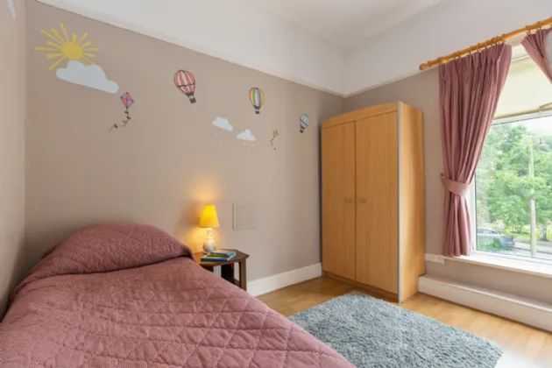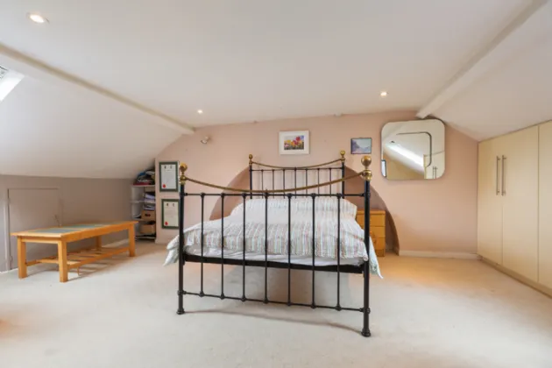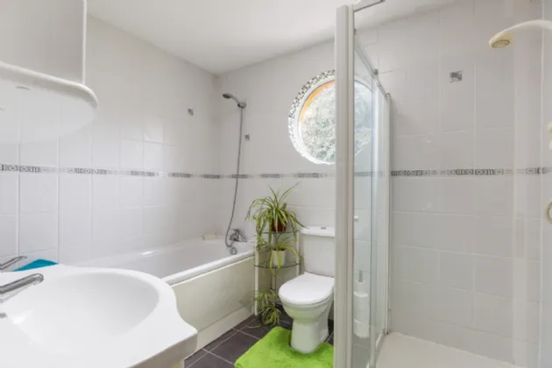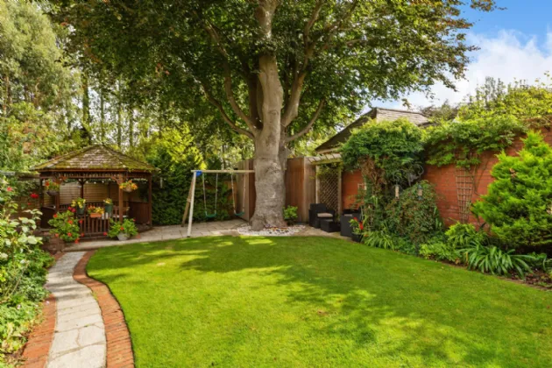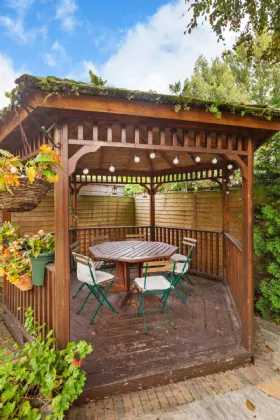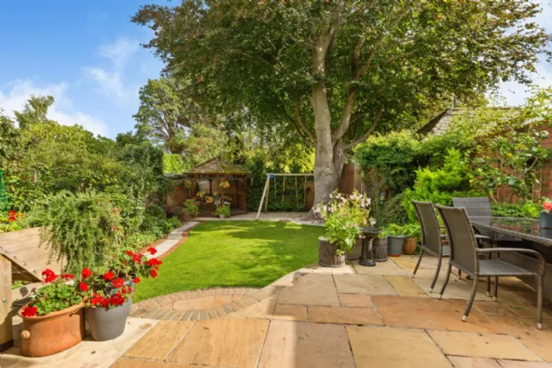Thank you
Your message has been sent successfully, we will get in touch with you as soon as possible.
€2,375,000 Sold

Financial Services Enquiry
Our team of financial experts are online, available by call or virtual meeting to guide you through your options. Get in touch today
Error
Could not submit form. Please try again later.
Rugglestone
10 Pembroke Park
Ballsbridge
Dublin 4
D04 E7Y0
Description
The convenience of the property’s location cannot be overstated as most of the city’s principal amenities are within a pleasant stroll. Just some of these amenities include the 36 acres of recreational facilities provided by Herbert Park, the excellent choice of café’s boutiques, specialty shops and restaurants in Donnybrook and Ballsbridge as on Leeson Street, as well as many of the city’s corporate headquarters, including Meta Headquarters in Ballsbridge, LinkedIn’s HQ in Wilton Park and Google in the Docklands.
Many of the city’s premier sports clubs and stadiums are also within easy reach, including Fitzwiliam and Donnybrook Tennis Clubs, David Lloyd Riverview Sports Club, the RDS incorporating Leinster Rugby’s Headquarters and Ireland’s Soccer and Rugby Stadium at Lansdowne Road.
The property is also very well serviced by primary and secondary schools such as a St. Conleth’s located around the corner, Muckross Park, Sandford Park, Gonzaga College, St. Michael’s College and Loretto on the Green. School admission policies are subject to change and should be verified.
Outside:
Large front garden with gravelled drive and curved granite paved path leading from the front gates to the Hall door, and generous off-street parking for 4/5 cars. A partially covered side passage leads to the back garden with large raised paved patio with halfmoon steps to lawned area, boarded by well-stocked flower beds and paved path to rear patio, pagoda seating area and magnificent Copper Beech Tree to the rear of which is curved timber clad garden shed side.

Financial Services Enquiry
Our team of financial experts are online, available by call or virtual meeting to guide you through your options. Get in touch today
Thank you
Your message has been sent successfully, we will get in touch with you as soon as possible.
Error
Could not submit form. Please try again later.
Rooms
Spacious Hallway: with tiled floor and feature stained glass window on the 1/2 landing
Guest Cloakroom: with black & white tile floor, half-tiled walls, w.c. and wash hand basin.
Drawing Room: with original timber surround fireplace with tiled inset and arched bay window, ceiling coving and sliding double doors to
Dining Room: with its matching timber surround fireplace with tiled inset, glazed door to back garden and serving hatch to the kitchen.
Steps from Hall lead to understair storage and side door
Hall Return:
Kitchen Area: with excellent range of cream wall and floor units with black granite worktop, feature red AGA, DeDietrich oven, Neff microwave, Miele dishwasher, walk in pantry and open plan to
Living/Breakfast Room: with matching tiled floor, 3 ceiling skylights, fully glazed windows and French doors to raised patio and feature modern stained-glass window.
First Return:
Bedroom 5/Study: with extensive display shelving, original timber surround fireplace, tiled and cast-iron insert.
Door to Lobby: with tiled floor and hotpress and door to
Bathroom: with tiled floor and walls, with wash hand basin, bath, shower and heated towel rail. Circular window.
First Floor:
Main Bedroom (Front): double bedroom with feature arched bay window, twin mirrored sliderobe wardrobes and
Shower Room Ensuite: wash hand basin set in vanity unit, shower, w.c., fully tiled.
Bedroom 2 (Rear): double bedroom with original timber surround fireplace, tiled with cast iron inset, twin built-in wardrobe.
Bedroom 3: small double.
2nd Floor Return:
Bedroom 4: with original timber fireplace, built in wardrobes, wash hand basin, window to side and Velux to rear.
Attic: this spacious room has two Velux windows, built-in wardrobes, bookshelves.
BER Information
BER Number: 116832023
Energy Performance Indicator: 272.51 kWh/m²/yr
About the Area
Ballsbridge is a highly desirable Dublin suburb that extends northwards towards the Grand Canal, southwards towards Donnybrook, and westwards to encompass the area around Pembroke Road, Clyde Road, Elgin Road, and Herbert Park. The bulk of Dublin's embassies and many diplomatic residences are located in the southern part of Ballsbridge on and around Ailesbury Road. The RDS has its grounds here, and the Lansdowne Road headquarters of the Irish Rugby Football Union (IRFU) is on the boundary between Ballsbridge and Irishtown. The corporate headquarters of Allied Irish Banks (AIB) are also located in Ballsbridge.
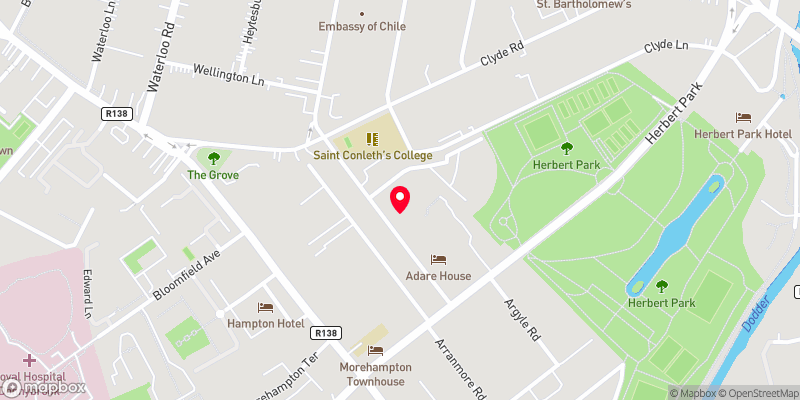 Get Directions
Get Directions Buying property is a complicated process. With over 40 years’ experience working with buyers all over Ireland, we’ve researched and developed a selection of useful guides and resources to provide you with the insight you need..
From getting mortgage-ready to preparing and submitting your full application, our Mortgages division have the insight and expertise you need to help secure you the best possible outcome.
Applying in-depth research methodologies, we regularly publish market updates, trends, forecasts and more helping you make informed property decisions backed up by hard facts and information.
Help To Buy Scheme
The property might qualify for the Help to Buy Scheme. Click here to see our guide to this scheme.
First Home Scheme
The property might qualify for the First Home Scheme. Click here to see our guide to this scheme.
