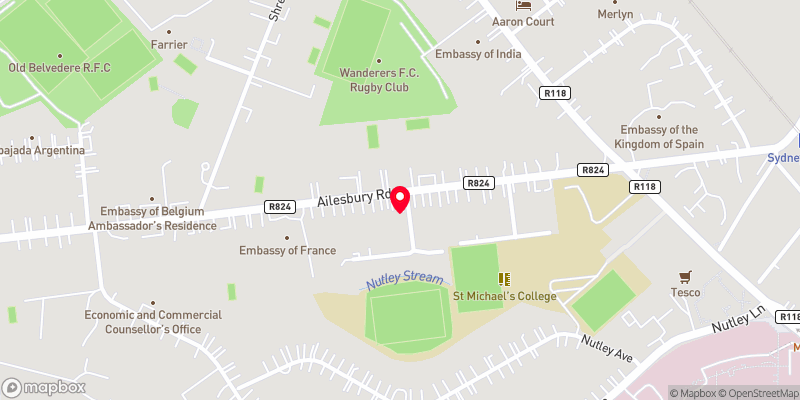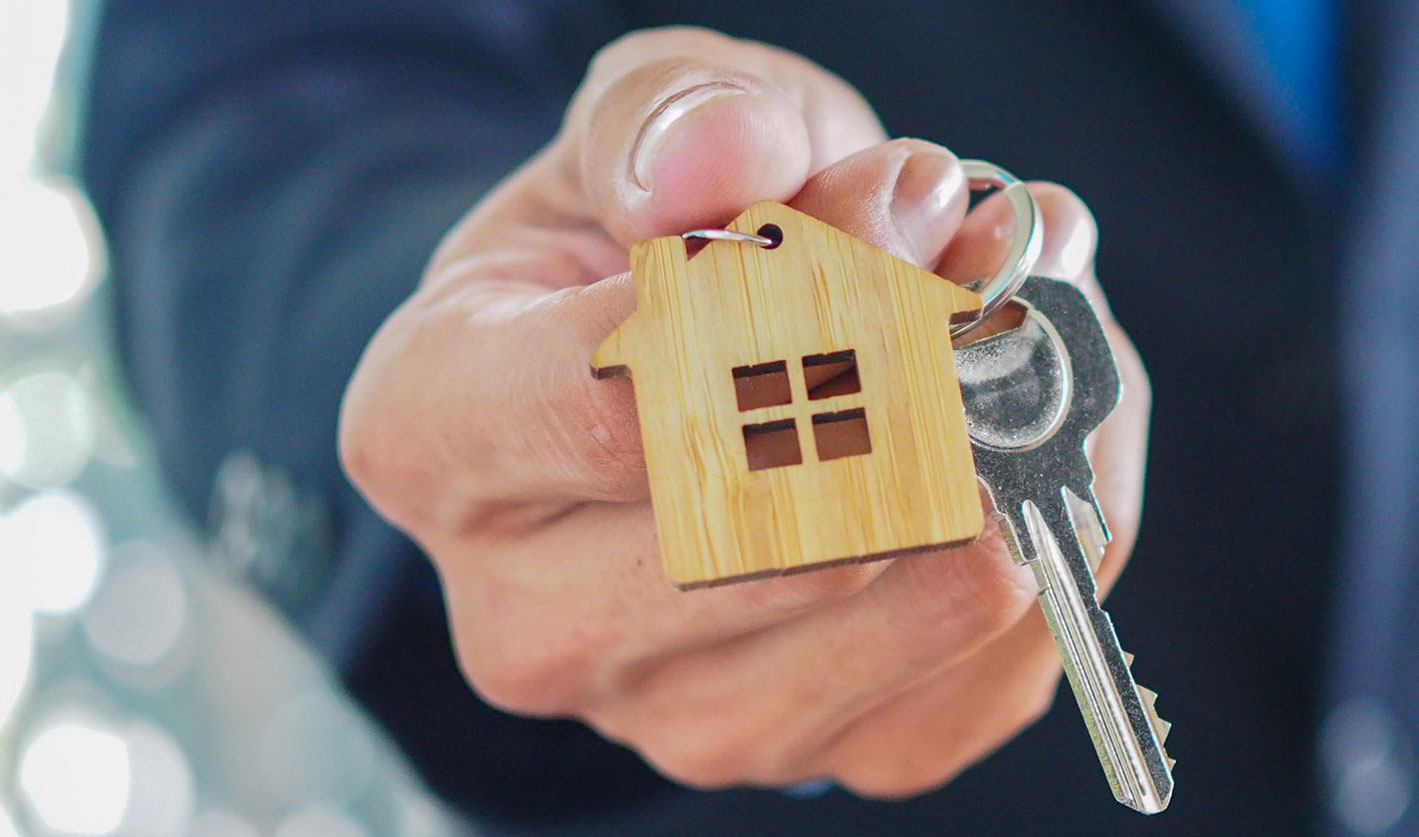Thank you
Your message has been sent successfully, we will get in touch with you as soon as possible.
€3,850,000

Contact Us
Our team of financial experts are online, available by call or virtual meeting to guide you through your options. Get in touch today
Error
Could not submit form. Please try again later.
29 Ailesbury Road
Ballsbridge
Dublin 4
D04 ET26
Description
No. 29 is located on the enviable southern side of Ailesbury Road and is widely considered as one of Dublin’s premier residential roads. This fine residence which extends to approx. 385 sq. m. (4,154 sq.ft) is a particularly handsome red brick and granite two storey over garden level period residence with uniform flight of granite steps leading to the front door, and in addition, with excellent off-street parking to the front and a south facing garden to the rear.
The upper two floors of this very impressive end of terrace period residence, comprise 236 sq. m. / 2,540 sq. ft. (approx.) of exceptionally elegant, light-filled accommodation, have retained their numerous period features including wonderfully ornate and detailed cornice work in the two interconnecting reception rooms and hallway, as well as the marble mantlepieces in the interconnecting reception rooms.
Originally in two spacious, self-contained apartments (pre-63) the accommodation is now laid out as follows:
• Arched Entrance Porch
• Elegant, light-filled hallway with ornate ceiling
• Magnificent Drawing Room with folding doors to Dining Room, matching marble mantlepieces and ornate ceiling cornice work
• Kitchenette on the ground floor return
• Bedroom 1 and w.c on first floor return
• 3 fine double bedrooms on the first floor
• Bed 5 and old-fashioned Bathroom and separate w.c. on the 2nd floor return
This area of the house requires refurbishment and updating (subject to planning permission) to create a stunningly elegant home.
The garden level has been extensively upgraded in recent years and is in very good decorative order and extends to approx. 150 sq.m / 1,614 sq. ft. It is accessed by a side entrance under the front steps. Off the hall there are two bedrooms one which has the benefit of an en-suite overlooking the front garden and a family bathroom.
The hall leads to a bright split level open plan living room with fireplace with gas fire insert and access to the south facing rear garden. The living room leads to a dining area which leads to a country style kitchen with rust stone floor tiles. The kitchen has access to the rear garden. The main bedroom with en-suite shower room and dressing room complete the accommodation as this level.
This is a wonderful, exciting opportunity for a discerning purchaser to buy a very impressive family residence providing bright spacious and elegant accommodation, whilst offering tremendous potential to create a truly exceptional family home on one of Dublin’s most sought-after addresses.
Location:
Ailesbury Road enjoys a setting in Dublin 4’s embassy belt with the convenience of being within walking distance of Dublin’s Central Business District and St. Stephen’s Green.
The villages of Ballsbridge and Donnybrook are a short stroll away with their array of fashionable shops, boutiques and restaurants. A wide range of recreational facilities are nearby such as Herbert Park with its 32 acres of grounds with extensive range of amenities that include bowling greens, football pitches, tennis courts, and café. Also close by are the Aviva Stadium, the RDS Showgrounds and Fitzwilliam Lawn Tennis Club.
There is an excellent choice of schools and third level colleges on hand to include Michael’s College, St. Conleths’s College, Loreto College St. Stephen’s Green, Muckross College, Teresian Primary & Secondary School, UCD and Trinity College Dublin. Ballsbridge benefits from many of the city’s top restaurants and hotels including Roly’s Bistro, Inter-Continental Hotel and the Dylan Hotel. Sydney Parade DART station is only a short walk and Dublin International Airport within easy access via the Port Tunnel.

Contact Us
Our team of financial experts are online, available by call or virtual meeting to guide you through your options. Get in touch today
Thank you
Your message has been sent successfully, we will get in touch with you as soon as possible.
Error
Could not submit form. Please try again later.
Features
• Fine residence extending to approx. 385 sq. m. / 4,154 sq. ft.
• Property requires upgrading to fulfil its potential as a wonderful, elegant family home
• First and second floor comprise gracious hall, drawing, dining, kitchen, shower room, 4 beds, bathroom, guest w.c and extends to approx. 236 sq. m. / 2,540 sq. ft.
• Garden level comprises hall, living, dining, kitchen breakfast room, 3 beds, 2 en-suite, bathroom extends to approx. 150 sq. m. / 1,614 sq. ft.
• Impressive period features including embellished cornices, marble fireplaces
• Property having the added benefit of planning permission for a contemporary 2 storey extension to the side
• Wonderful opportunity to purchase an impressive family residence offering tremendous potential
• Superb location on one of Dublin’s premier roads.
• GFCH
• BER Exempt
Rooms
Drawing Room this wonderfully elegant room has two windows overlooking the front garden, feature white mantle fireplace, ornate ceiling cornice, centre rose and folding doors to
Dining Room: with ornate ceiling cornice and 2 windows overlooking the back garden (originally divided into 2 bedrooms)
HALL FLOOR RETURN
Guest W.C.: with w.c. and wash hand basin
Kitchen: with olde worlde range, wall and floor presses
FIRST FLOOR RETURN:
2nd W.C.: with w.c. and wash hand basin
Bedroom 1/Study with cast iron fireplace
FIRST FLOOR:
Spacious Landing: with large window and ornate ceiling cornice
Bedroom 2: spacious double bedroom with 2 windows overlooking front garden
Bedroom 3: smaller double bedroom with window overlooking front garden
Bedroom 4: large double with 2 windows overlooking the back garden (used as kitchen/living)
TOP FLOOR RETURN
Bedroom 5: with window to rear
Bathroom: with wash hand basin and bath
Separate W.C.: with wash hand basin
About the Area
Ballsbridge is a highly desirable Dublin suburb that extends northwards towards the Grand Canal, southwards towards Donnybrook, and westwards to encompass the area around Pembroke Road, Clyde Road, Elgin Road, and Herbert Park. The bulk of Dublin's embassies and many diplomatic residences are located in the southern part of Ballsbridge on and around Ailesbury Road. The RDS has its grounds here, and the Lansdowne Road headquarters of the Irish Rugby Football Union (IRFU) is on the boundary between Ballsbridge and Irishtown. The corporate headquarters of Allied Irish Banks (AIB) are also located in Ballsbridge.
 Get Directions
Get Directions
Buying property is a complicated process. With over 40 years’ experience working with buyers all over Ireland, we’ve researched and developed a selection of useful guides and resources to provide you with the insight you need..
From getting mortgage-ready to preparing and submitting your full application, our Mortgages division have the insight and expertise you need to help secure you the best possible outcome.
Applying in-depth research methodologies, we regularly publish market updates, trends, forecasts and more helping you make informed property decisions backed up by hard facts and information.

Welcome to mySherryFitz
Our dedicated 24 hour platform for buyers and sellers. Make and view offers and keep track of viewings - all at a time that suits you.
Already signed up? Sign in here.
Change or reset your password here. Got feedback on mySherryFitz?.
Help To Buy Scheme
The property might qualify for the Help to Buy Scheme. Click here to see our guide to this scheme.
First Home Scheme
The property might qualify for the First Home Scheme. Click here to see our guide to this scheme.

















