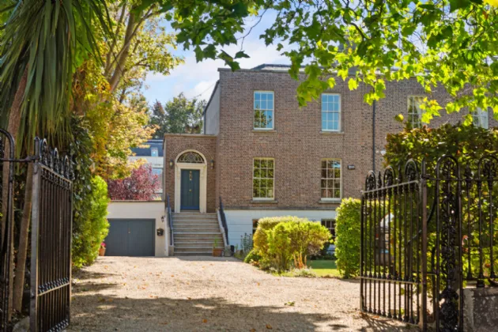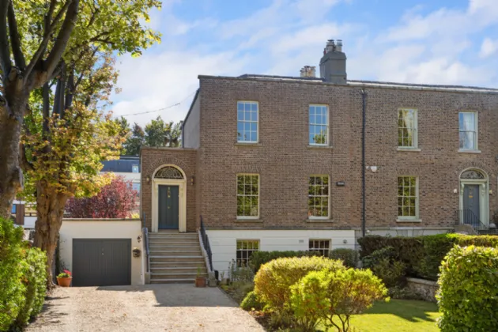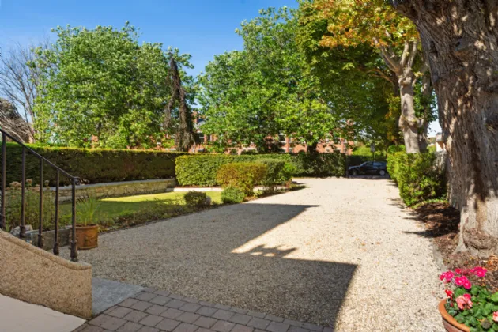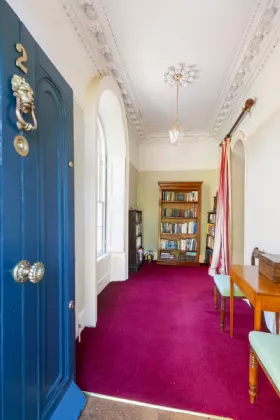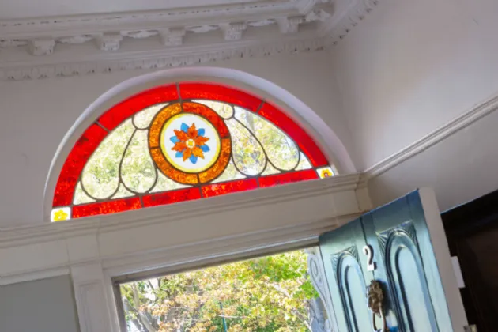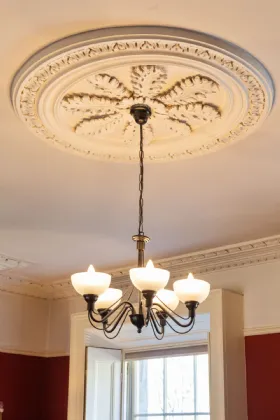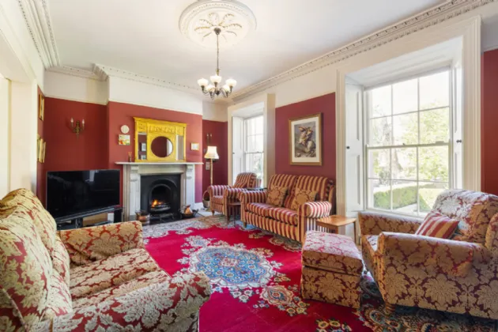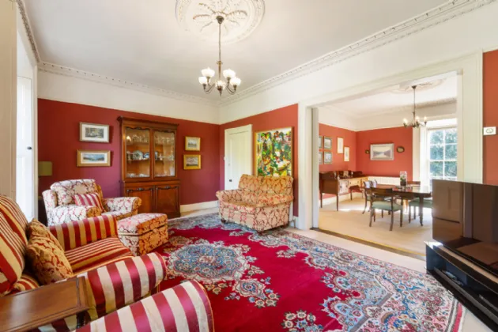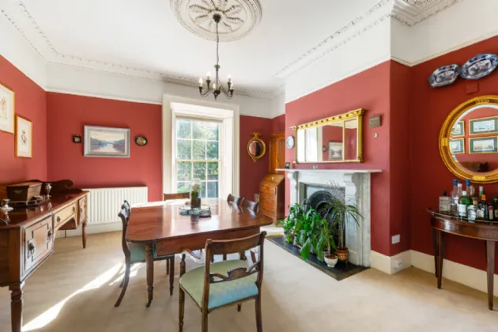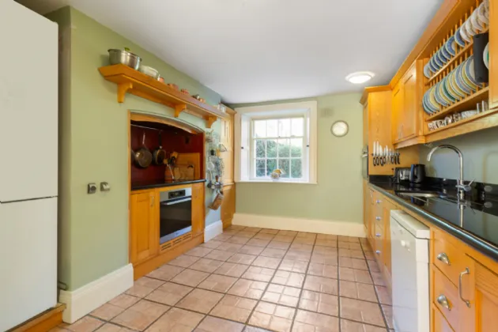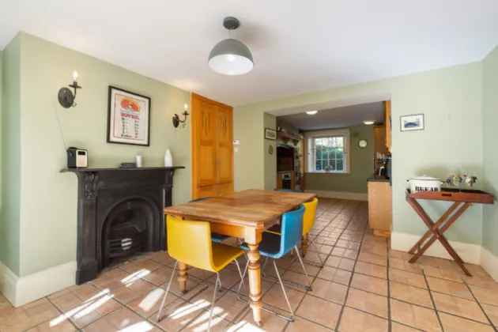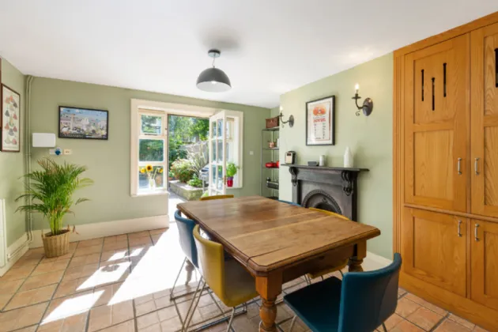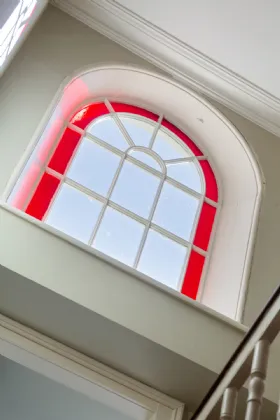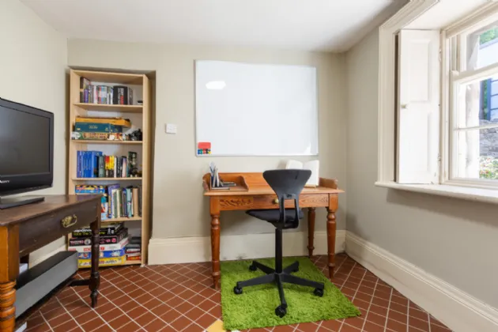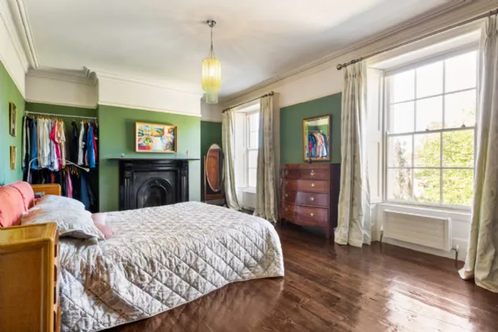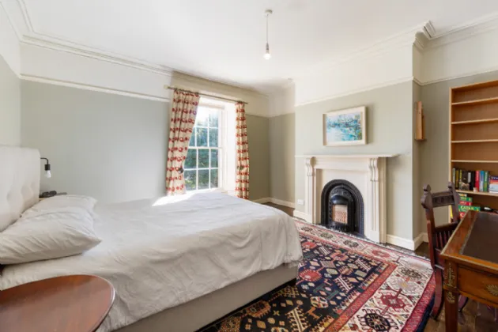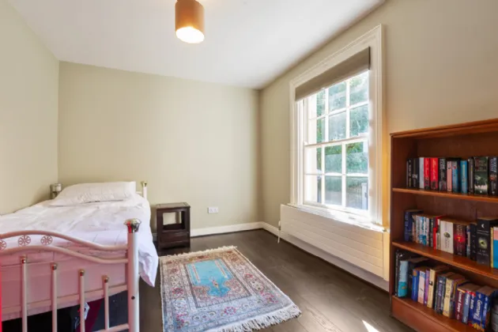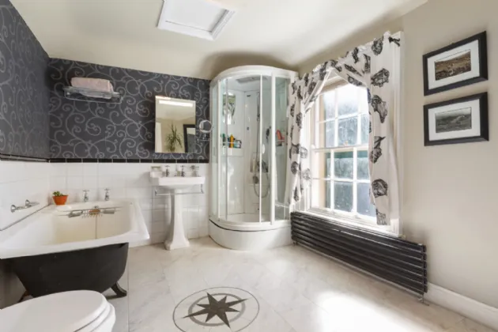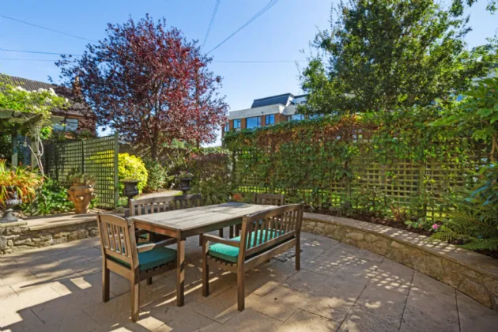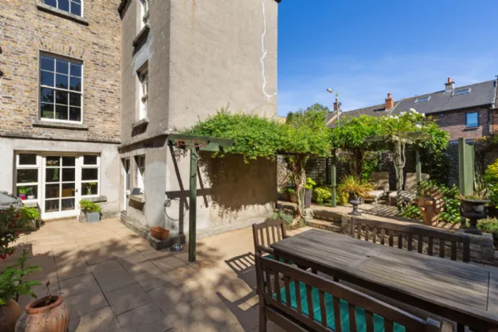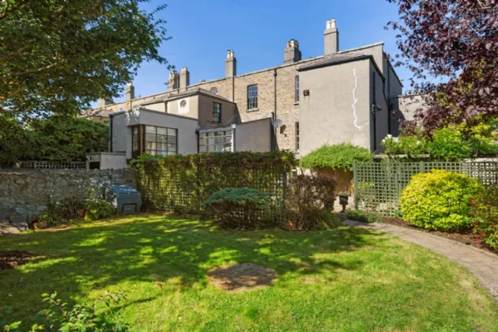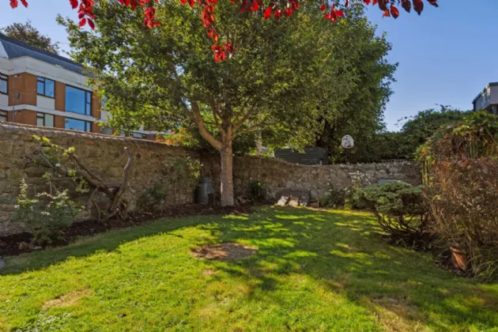Thank you
Your message has been sent successfully, we will get in touch with you as soon as possible.
€2,250,000 Sold

Contact Us
Our team of financial experts are online, available by call or virtual meeting to guide you through your options. Get in touch today
Error
Could not submit form. Please try again later.
2 St John's Road
Sandymount
Dublin 4
D04 PX68
Description
The property is being sold with the added bonus of full planning permission to replace the garage with a 3 storey, 175 sq. m. (approx.) house. Planning Ref 2867/20
A flight of granite steps leads to the elegant entrance hallway, with feature high ceilings. The entrance hall leads to the gracious interconnecting reception rooms, both the drawing and dining rooms are rich in period details with a marble fireplaces and large sash windows with working shutters, flooding the rooms with natural light. A small flight of stairs gives access to a bedroom on the return. At garden level there is a side entrance that leads to the kitchen/breakfast room, along with a 4th bedroom, study and shower room. There are double doors from the kitchen to the south facing rear garden. Upstairs there are two additional bedrooms, the main bedroom spans the width of the property and boasts enviable views to the front. A family bathroom with shower on the return completes the accommodation. The property is further enhanced by its back gardens enviable sunny Southerly orientation, which is laid with patios and lawn, and benefits from pedestrian rear access. To the front is a long 70ft garden (approx.), providing excellent off street parking for multiple cars and access to the garage at the side.
The property could not be more conveniently located, being just a short stroll from Sandymount Strand and Sandymount village with its unique village atmosphere and excellent choice of shops, boutiques, cafés and restaurants. Also within a short walking distance are Sydney Parade and Sandymount DART stations which, combined with several bus routes, ensure easy access into and across the city. Just some of the other amenities close-by include the Westwood Leisure Centre, Claremont Tennis Club/Railway Union Cricket, Hockey and Football Club, all located directly across the road. The RDS, Intercontinental Hotel and Sandymount Hotels, Aviva Stadium, St Vincent's University Hospital and the Merrion Shopping Centre are also within easy reach, as are many of Dublin's premier junior and senior schools. St Stephen's Green and the IFSC are within a short drive and Dublin Airport is only 15 minutes away via the Dublin Port Tunnel.
OUTSIDE
To the front is a very good sized 70 ft. (approx.) long garden laid out in lawn with secluded parking area to the front and gravelled drive to the garage.
The back garden is a lovely feature of the property as it enjoys a sunny southerly orientation and has been cleverly landscaped to take full advantage of its sunny aspect with is variety of sunken patios as well as 2 Wisteria clad pagodas, ideal for al fresco dining.
There is pedestrian access to a laneway at the rear.

Contact Us
Our team of financial experts are online, available by call or virtual meeting to guide you through your options. Get in touch today
Thank you
Your message has been sent successfully, we will get in touch with you as soon as possible.
Error
Could not submit form. Please try again later.
Rooms
Drawing Room: With high ceilings, ceiling rose and coving, two sash windows with original shutters and feature open marble mantlepiece.
Dining Room: With sash window and original shutters, ceiling rose and coving and feature marble mantlepiece.
RETURN
Family Bathroom: With tiled floor and part tiled walls, feature fireplace, stand alone bath, walk in shower unit, wash hand basin and w.c.
FIRST FLOOR
Main Bedroom: Large double bedroom to the front running the width of the property with ship decked wooden floor, two sash windows with original shutters, coving, rose and feature fireplace.
Bedroom 2: Large double bedroom with wood floor and feature fireplace.
Bedroom 3: With laminate wood floor and fireplace.
GARDEN LEVEL
Hallway: With access from the front garden and wine cellar under the granite steps.
Kitchen/Breakfast: With tiled floor, ample wall and floor units, built in appliances, large dining area, feature fireplace and double doors to rear garden.
Bedroom 4: Double bedroom with tiled floor.
Shower Room: With tiled floor and walls, walk in shower unit, wash hand basin and w.c.
Study: To the rear with tiled floor.
BER Information
BER Number: 102694056
Energy Performance Indicator: 296.12 kWh/m²/yr
About the Area
Ballsbridge is a highly desirable Dublin suburb that extends northwards towards the Grand Canal, southwards towards Donnybrook, and westwards to encompass the area around Pembroke Road, Clyde Road, Elgin Road, and Herbert Park. The bulk of Dublin's embassies and many diplomatic residences are located in the southern part of Ballsbridge on and around Ailesbury Road. The RDS has its grounds here, and the Lansdowne Road headquarters of the Irish Rugby Football Union (IRFU) is on the boundary between Ballsbridge and Irishtown. The corporate headquarters of Allied Irish Banks (AIB) are also located in Ballsbridge.
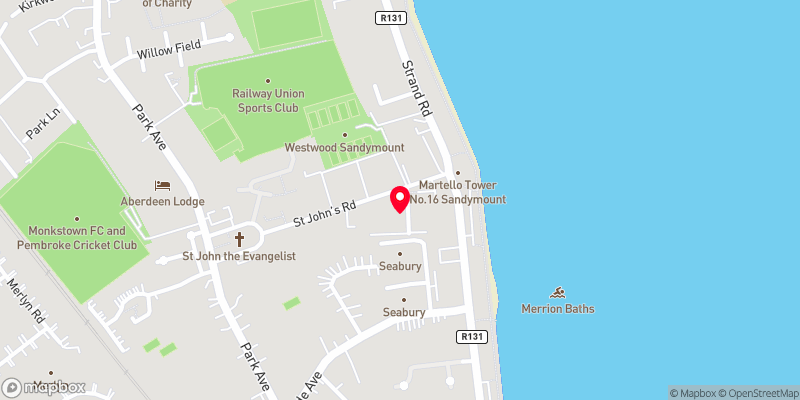 Get Directions
Get Directions Buying property is a complicated process. With over 40 years’ experience working with buyers all over Ireland, we’ve researched and developed a selection of useful guides and resources to provide you with the insight you need..
From getting mortgage-ready to preparing and submitting your full application, our Mortgages division have the insight and expertise you need to help secure you the best possible outcome.
Applying in-depth research methodologies, we regularly publish market updates, trends, forecasts and more helping you make informed property decisions backed up by hard facts and information.
Need Help?
Our AI Chat is here 24/7 for instant support
Help To Buy Scheme
The property might qualify for the Help to Buy Scheme. Click here to see our guide to this scheme.
First Home Scheme
The property might qualify for the First Home Scheme. Click here to see our guide to this scheme.
