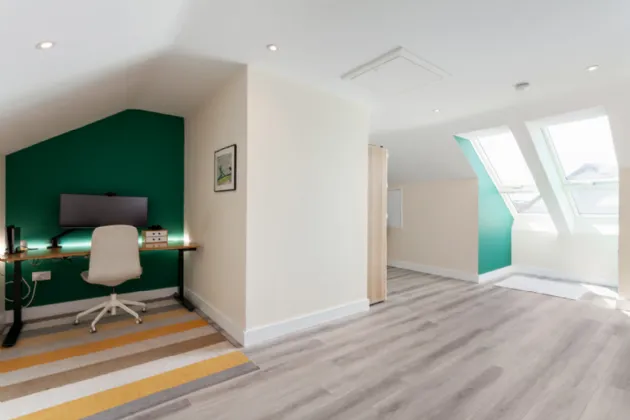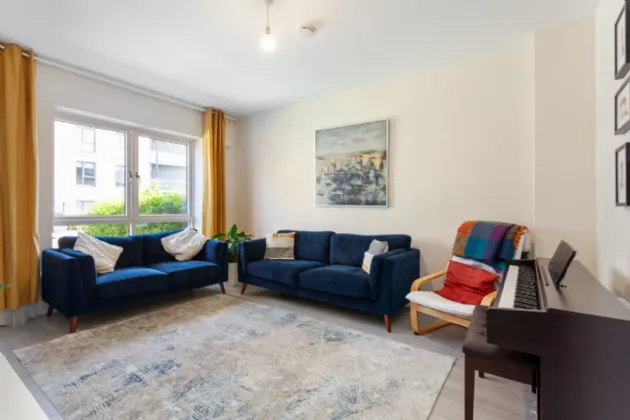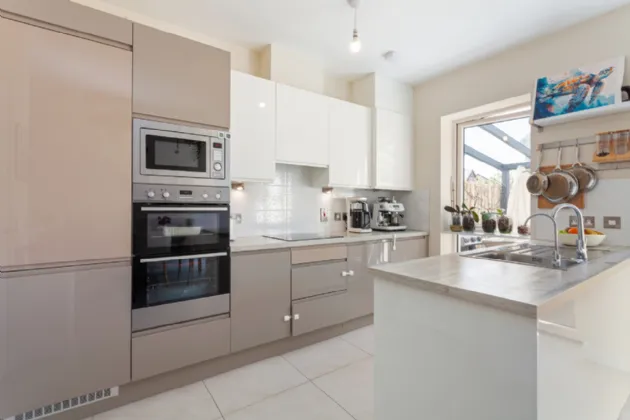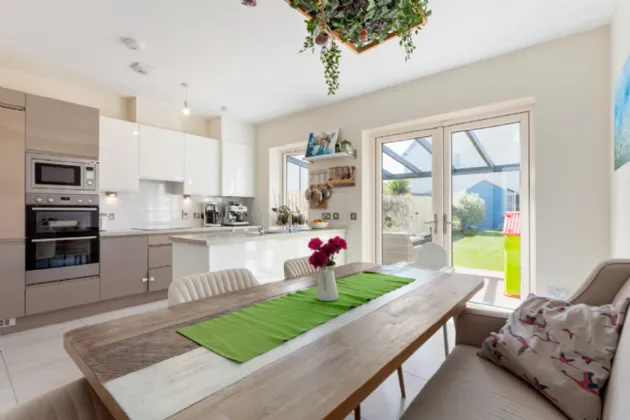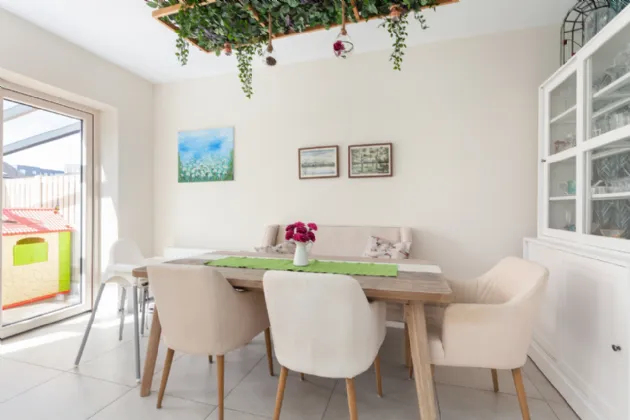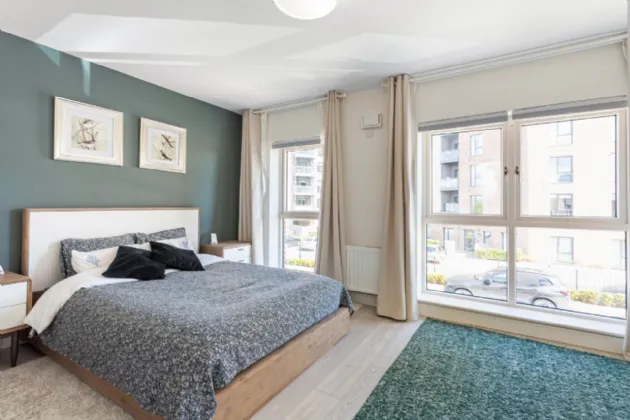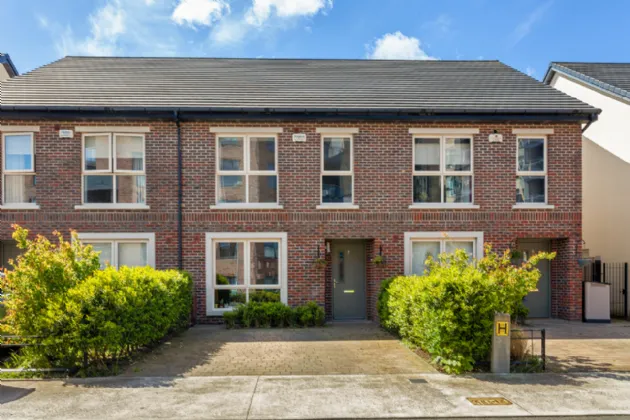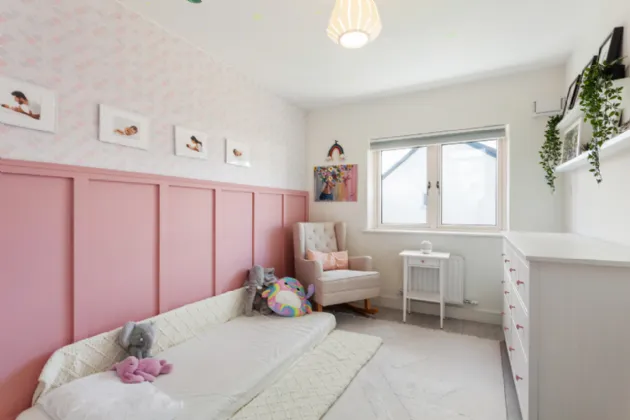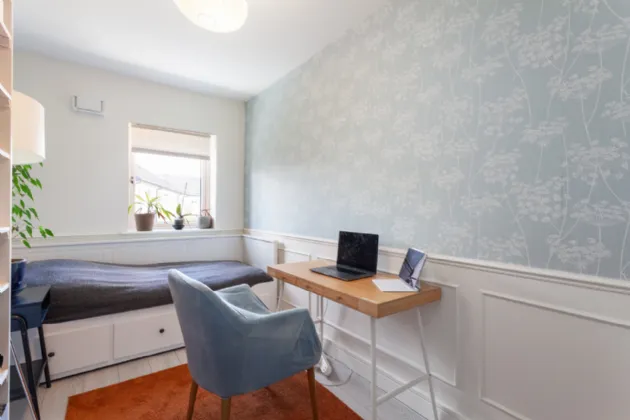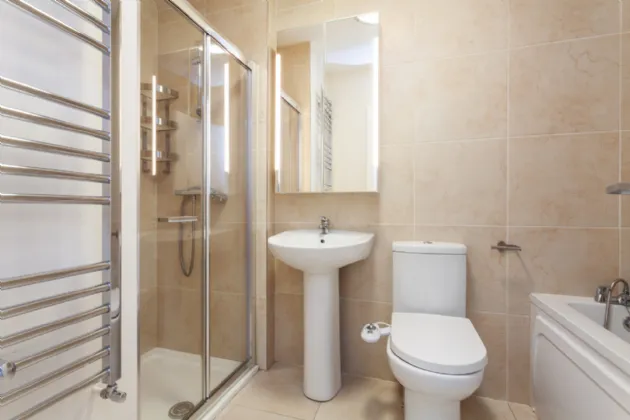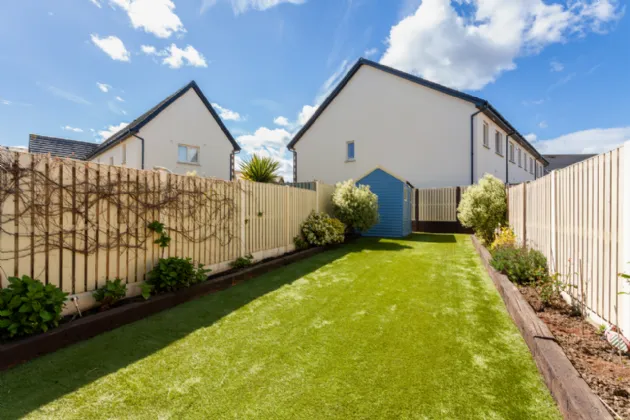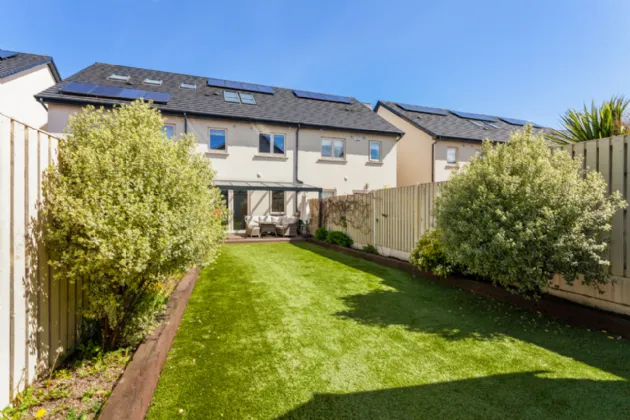Thank you
Your message has been sent successfully, we will get in touch with you as soon as possible.
€535,000 Sold

Financial Services Enquiry
Our team of financial experts are online, available by call or virtual meeting to guide you through your options. Get in touch today
Error
Could not submit form. Please try again later.
7 Parkside Heath
Balgriffin
Dublin 13
D13 WN3C
Description
Accommodation briefly comprises;
Ground floor: entrance hall, guest WC, livingroom, kitchen/diningroom, and utility room.
First floor: 3 good size bedrooms, ensuite and bathroom. Stairs on the landing up to ...
Second floor: large attic room with tall ceiling height, velux windows and eaves storage.
Outside;
Front garden with off street parking for 2 cars (with electric car charging point).
Rear garden with sunny West facing orientation (with gated lane).
House; 113sqm / 1,216sqft approx.
Attic; 26sqm / 290sqft approx.
TOTAL; 139sqm / 1,506sqft approx.
Location is excellent with a host of amenities in the area including a selection of great schools, shopping centres, Father Collins Park, with sports & leisure facilities including swimming pool, gym, and an array of sports. Public transport is well catered for with both bus and train to and from Dublin City Centre.
Viewing is highly recommended!

Financial Services Enquiry
Our team of financial experts are online, available by call or virtual meeting to guide you through your options. Get in touch today
Thank you
Your message has been sent successfully, we will get in touch with you as soon as possible.
Error
Could not submit form. Please try again later.
Features
Modern Build c. 2017.
BER A3 Rating
113 sq m (1,216 sq ft) Approx. + Attic
Solar Panels.
Gas Fired Central Heating.
Double Glazed Windows.
Alarm.
Off-Street Parking x 2 Cars.
Sunny South-West Facing Rear Garden.
Composite Decking.
Glass Gazebo.
Artificial Lawn.
Gated Lane to Rear.
Rooms
Guest W.C. 1.4m x 1.7m Wash hand basin, W.C., Tiled floor, Heated towel rail, Extractor fan.
Living Room 3.7m x 4.6m Laminate timber effect floor, TV point.
Kitchen/Dining Room 4.8m x 4.8m Fitted high gloss kitchen, Double oven, Hob, Extractor fan, Integrated fridge/freezer & dishwasher, Breakfast bar, Filtered water tap, Tiled floor, French doors to rear garden.
Utility Room 2.3m x 1.0m Plumbed for washing machine, Space for condenser tumble dryer, Tiled floor, Plenty of storage space.
1st Floor
Landing 0.9m x 3.8m Hotpress, Stairs to attic.
Bedroom 1 4.9m x 4.3m Fitted wardrobes, Laminate timber effect floor.
En-Suite 2.0m x 1.8m Wash hand basin, W.C., Shower, Tiled floor, Part-tiled walls, Extractor fan, Heated towel rail.
Bedroom 2 2.1m x 4.7m Fitted wardrobes, Laminate timber effect floor.
Bedroom 3 2.7m x 4.7m Fitted wardrobes, Laminate timber effect floor.
Bathroom 1.6m x 2.9m Wash hand basin, W.C., Bath, Separate shower, Tiled floor, Part-tiled walls, Heated towel rail, Extractor fan.
2nd Floor
Attic 4.75m x 5.55 4 x Large Velux windows, Laminate timber effect floor, Access to eaves storage, Recess lights.
Outside
Front Garden Paved Off-street parking for 2 cars, Electric car charging point.
Rear Garden Sunny south-west facing, Fenced, Composite decking patio with glass gazebo, Artificial lawn, Raised flowerbeds, Shed, Gate access to rear lane.
BER Information
BER Number: 109676684
Energy Performance Indicator: 53.09kWh/m2yr
About the Area
Balgriffin is a largely residential part of County Dublin, situated approximately 8 km (4.97 mi) from Dublin city centre. The two main branches of the Mayne River run through the district. The Turnapin runs in the southern part of the area, coming from the old Belcamp Estate running north of the main Belmayne development, while the Cuckoo comes east near Limekiln Lane and forms the northern boundary of the Fingal Burial Ground.
 Get Directions
Get Directions Buying property is a complicated process. With over 40 years’ experience working with buyers all over Ireland, we’ve researched and developed a selection of useful guides and resources to provide you with the insight you need..
From getting mortgage-ready to preparing and submitting your full application, our Mortgages division have the insight and expertise you need to help secure you the best possible outcome.
Applying in-depth research methodologies, we regularly publish market updates, trends, forecasts and more helping you make informed property decisions backed up by hard facts and information.
Help To Buy Scheme
The property might qualify for the Help to Buy Scheme. Click here to see our guide to this scheme.
First Home Scheme
The property might qualify for the First Home Scheme. Click here to see our guide to this scheme.
