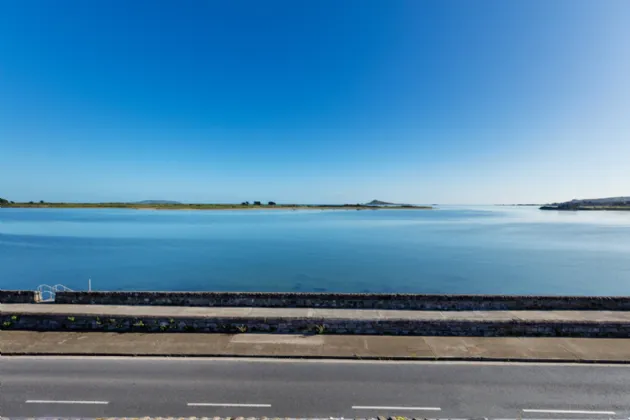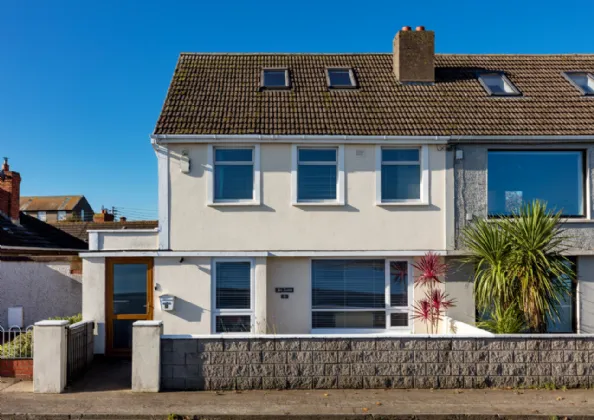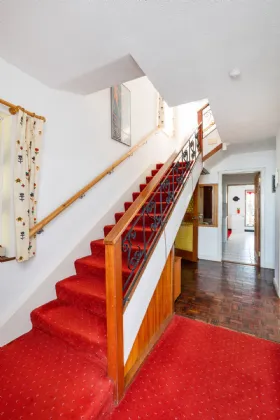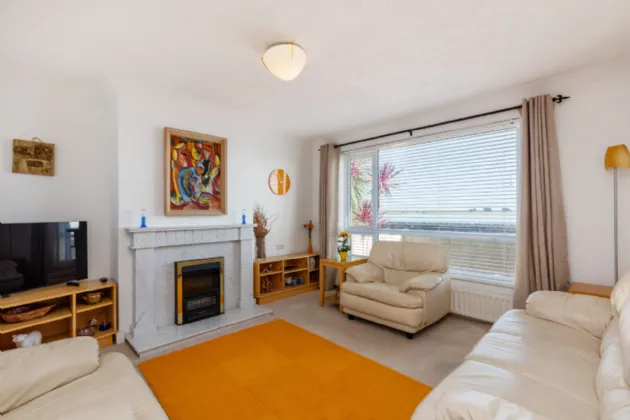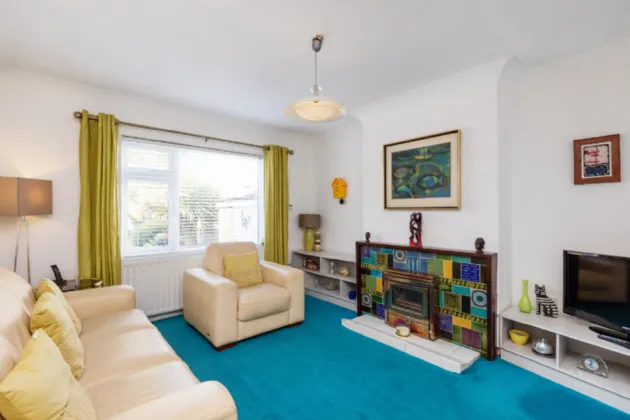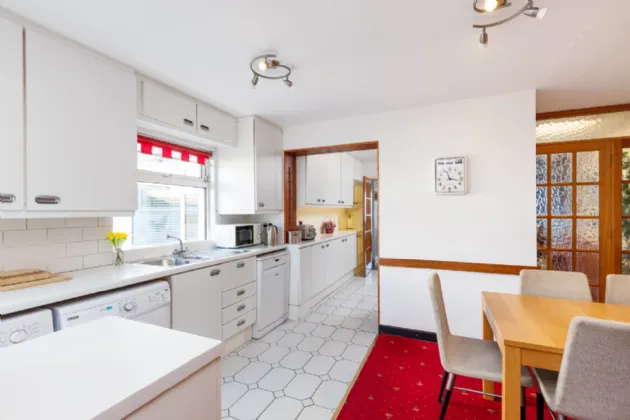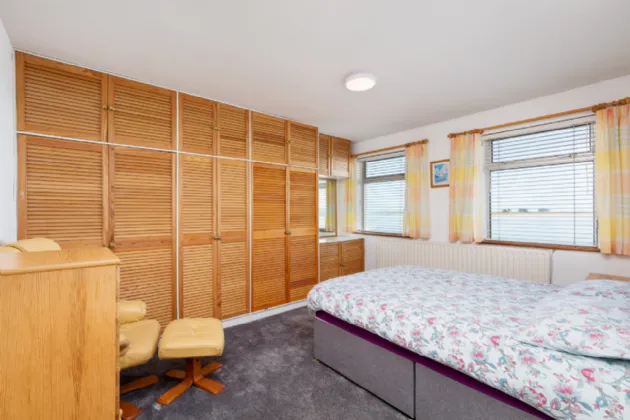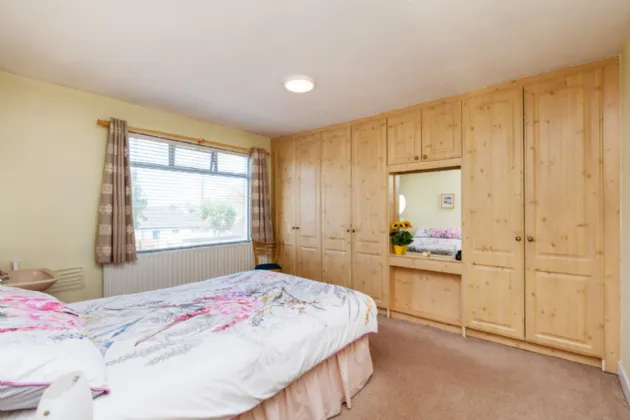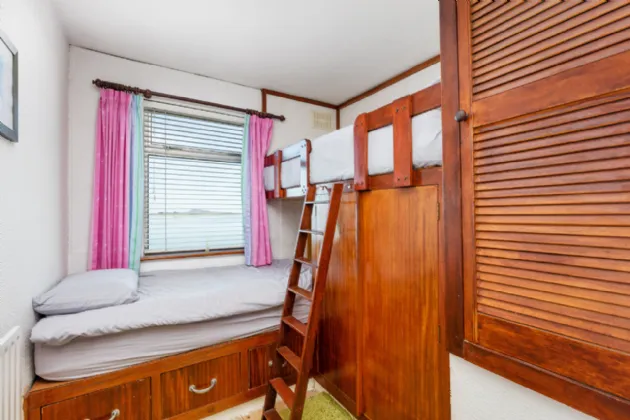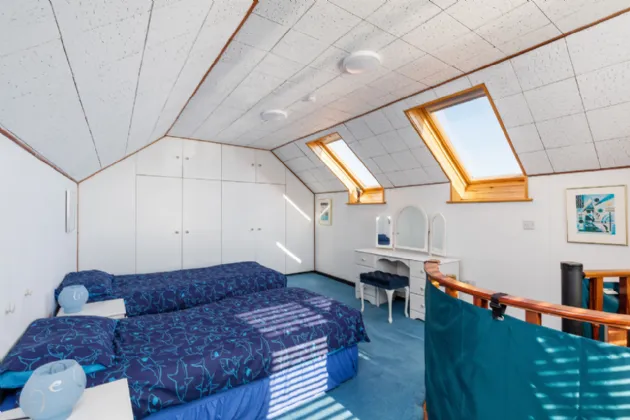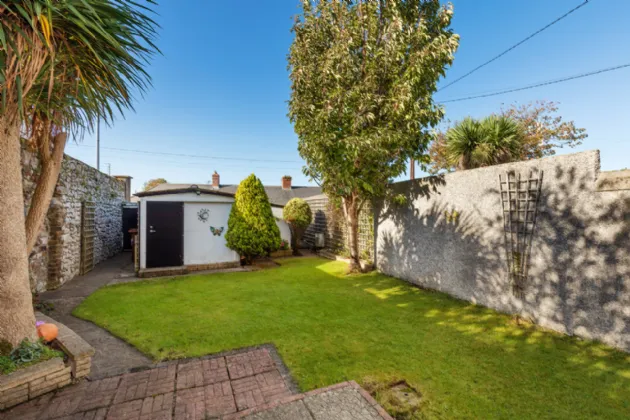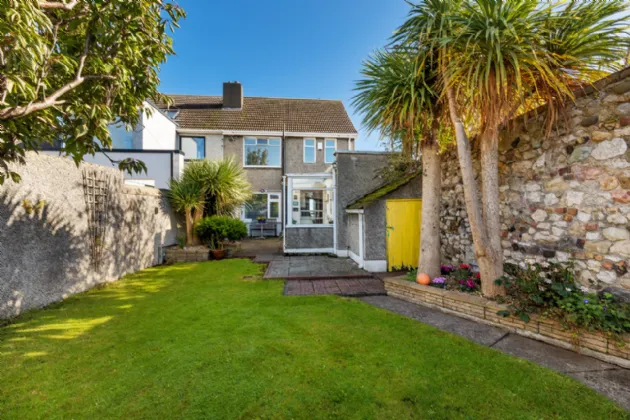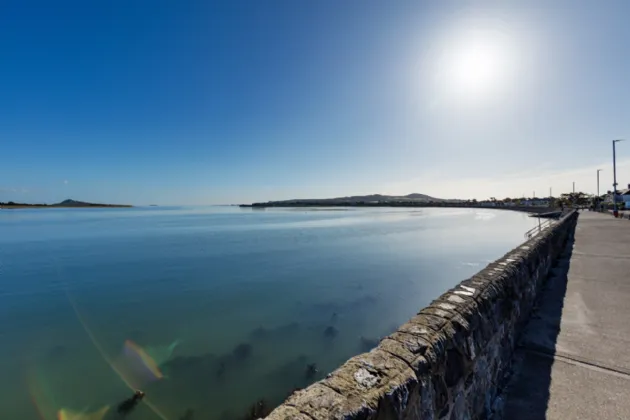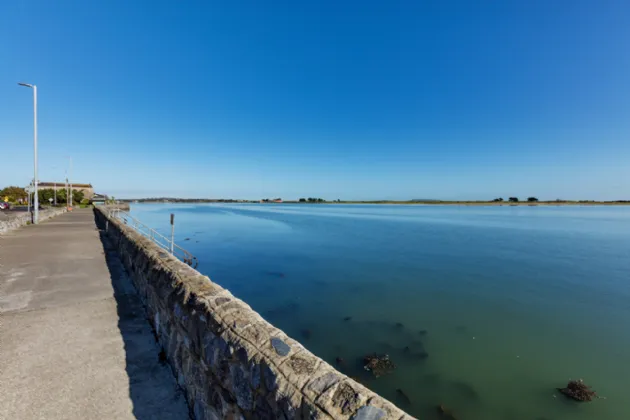Thank you
Your message has been sent successfully, we will get in touch with you as soon as possible.
€650,000 Sale Agreed

Financial Services Enquiry
Our team of financial experts are online, available by call or virtual meeting to guide you through your options. Get in touch today
Error
Could not submit form. Please try again later.
St Judes
8 Strand Road
Baldoyle
Dublin 13
D13 K7P4
Description
Accommodation briefly comprises of a porch, inner hall/study, hall, 2 reception rooms, kitchen / dining room, shower room and sunroom. On the first floor there are 3 bedrooms, bathroom and WC. On the second floor there is a good size attic conversion.
Location is excellent set on the coast in a nice, mature setting with a host of amenities on your doorstep including selection of great schools, shops, parks, coastal walk & cycleways. Public transport to and from Dublin City Centre is well provided for with bus stops and DART train station within a short walk.

Financial Services Enquiry
Our team of financial experts are online, available by call or virtual meeting to guide you through your options. Get in touch today
Thank you
Your message has been sent successfully, we will get in touch with you as soon as possible.
Error
Could not submit form. Please try again later.
Features
Extended & Attic Conversion
Garage to Rear
Gas fired central heating & uPVC Double Glazed Windows
House Alarm
House: 132 sqm / 1,420 sqft (approx.)
Attic: 23 sqm / 247 sqft (approx.)
TOTAL: 155 sqm / 1,667 sqft (approx.)
Rooms
Inner Hall 1.60m x 1.00m Tiled floor
Hall 2.50m x 5.65m Timber floor, Cloakroom, Phone point
Living Room 1 3.90m x 4.05m Marble fireplace, Electric fire inset, Coving, Carpet, TV point
Living Room 2 3.55m x 4.00m Tiled fireplace with stove inset, Coving, TV point
Kitchen 2.50m x 2.40m Fitted kitchen, Oven, Hob, Extractor fan, Tiled floor, Open through to dining area
Dining Area 4.40m x 3.30m Kitchen continued, Plumbed for washing machine and dishwasher, Space for tumble dryer, Part tiled floor, Spot lights, Skylight
Shower Room 1.60m x 1.80m Wash hand basin, WC, Corner electric shower, Fully tiled, Extractor fan
Sun Room 1.25m x 2.55m Tiled floor, Glass door to rear garden
Landing 2.40m x 3.40m Hot press, Spiral staircase to attic
Bedroom 1 3.70m x 4.00m Fitted wardrobes, Carpet
Bedroom 2 3.70m x 4.00m Fitted wardrobes, Carpet
Bedroom 3 2.35m x 2.70m Fitted wardrobes, Tongue and groove timber floor
Bathroom 1.45m x 1.90m Bath. Wash hand basin, Fully tiled
WC 0.80m x 1.90m WC, Fully tiled
Attic 6.20m x 3.65m 2 Velux windows, Fitted wardrobes, Carpet
Front Garden Walled, Gate, Decorative flower bed with pebbles paved path
Rear Garden Walled, Lawn, Patio, Flowerbeds, Boiler house, Block built shed (3.15 x 2.0m approx), Steel gate
Garage 5.00m x 2.50m Light, Sockets, Garage doors out to main street
BER Information
BER Number: 116888850
Energy Performance Indicator: 362.51 kWh/m2/yr
About the Area
No description
 Get Directions
Get Directions Buying property is a complicated process. With over 40 years’ experience working with buyers all over Ireland, we’ve researched and developed a selection of useful guides and resources to provide you with the insight you need..
From getting mortgage-ready to preparing and submitting your full application, our Mortgages division have the insight and expertise you need to help secure you the best possible outcome.
Applying in-depth research methodologies, we regularly publish market updates, trends, forecasts and more helping you make informed property decisions backed up by hard facts and information.
Help To Buy Scheme
The property might qualify for the Help to Buy Scheme. Click here to see our guide to this scheme.
First Home Scheme
The property might qualify for the First Home Scheme. Click here to see our guide to this scheme.
