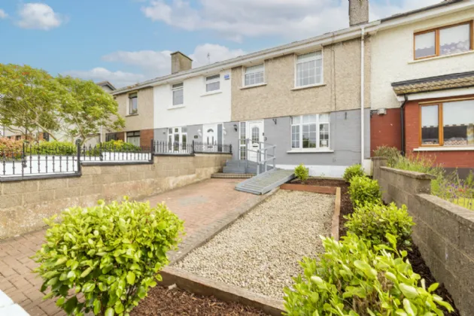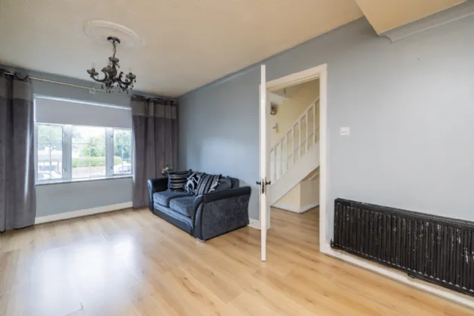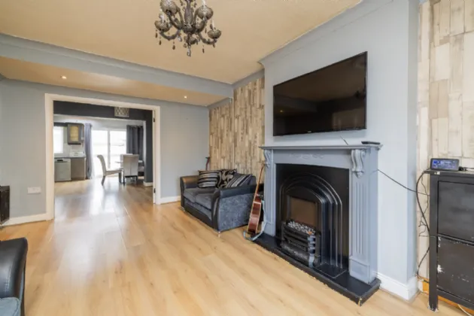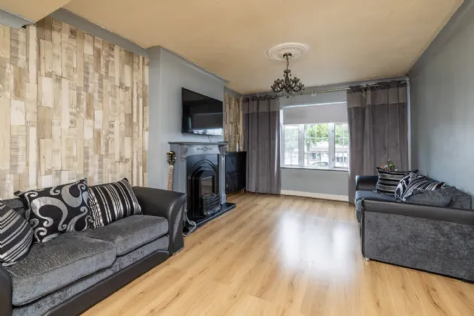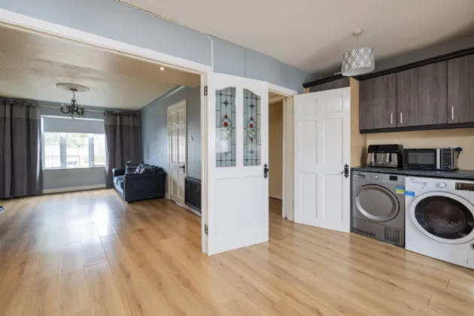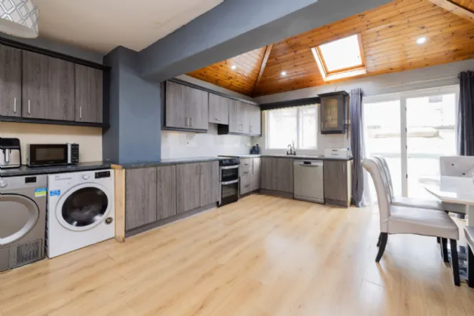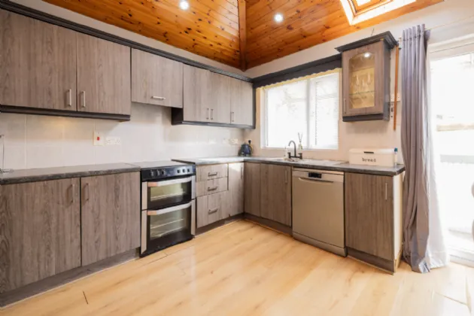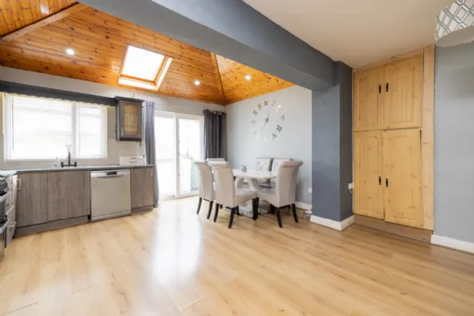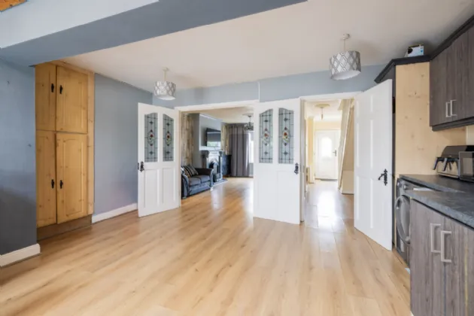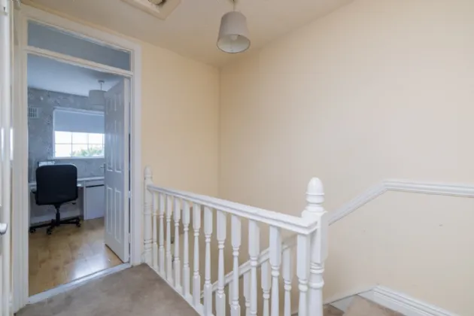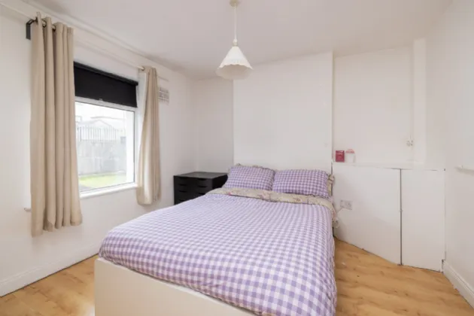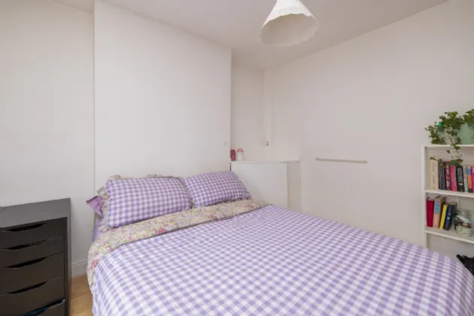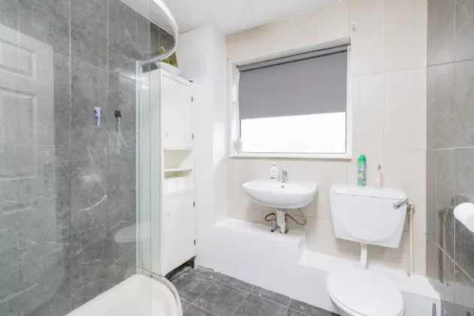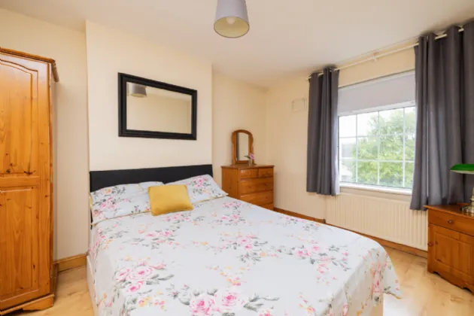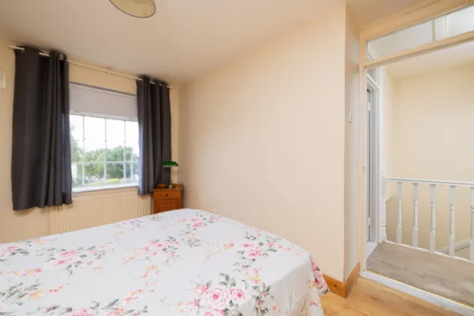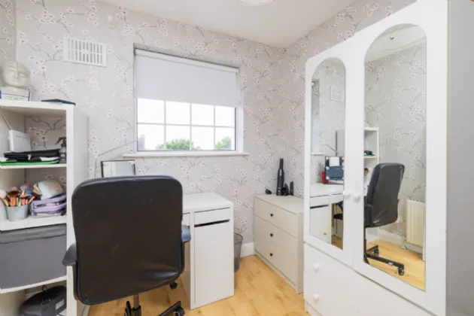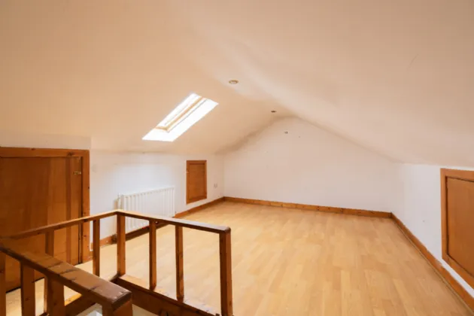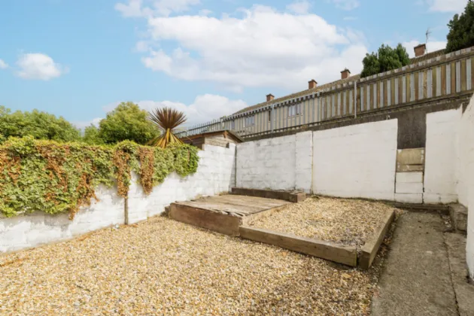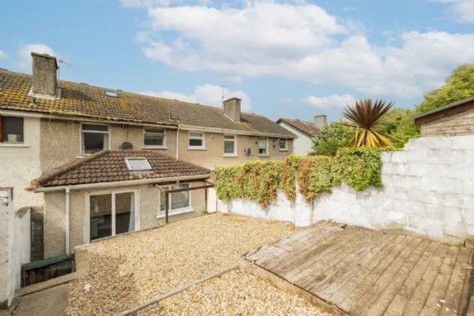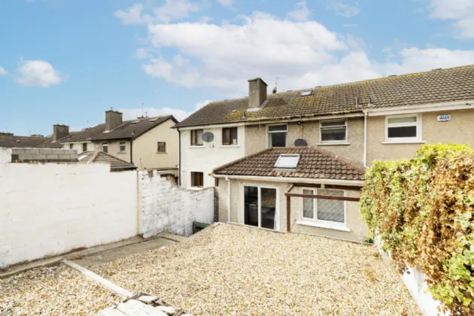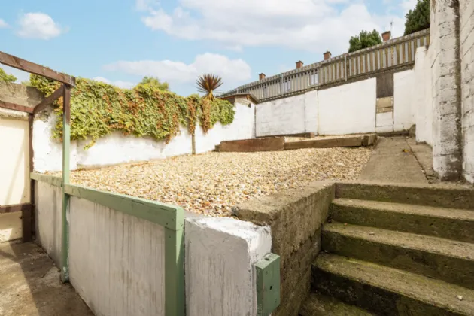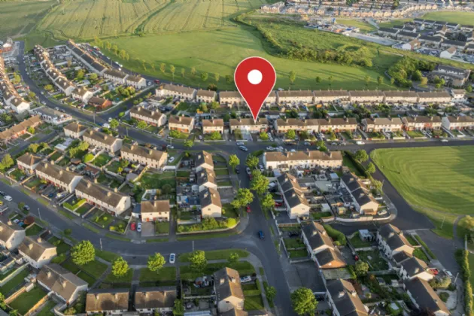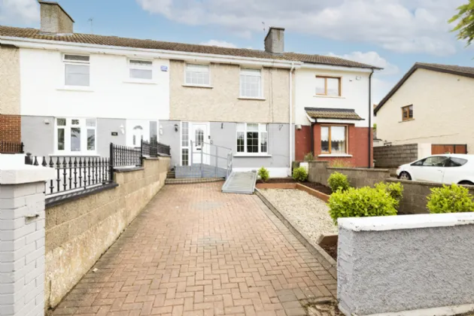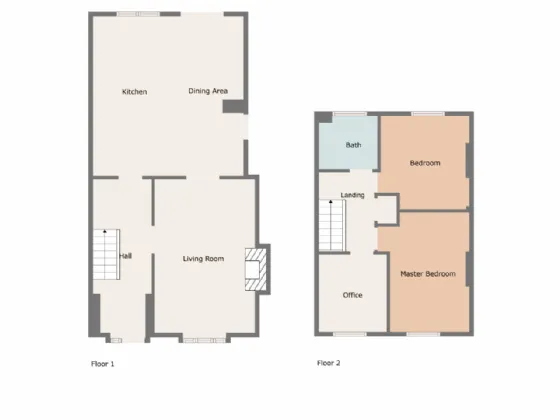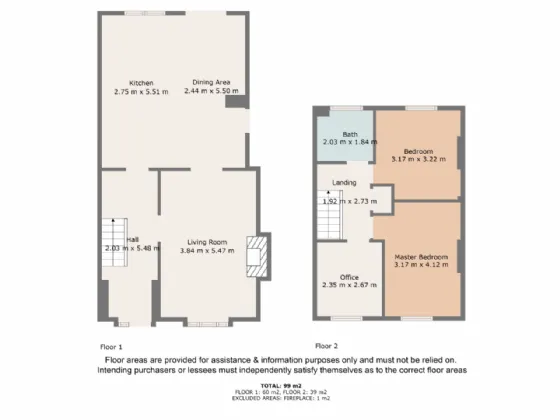Thank you
Your message has been sent successfully, we will get in touch with you as soon as possible.
€320,000 Sold

Financial Services Enquiry
Our team of financial experts are online, available by call or virtual meeting to guide you through your options. Get in touch today
Error
Could not submit form. Please try again later.
44 Pinewood Green Avenue
Balbriggan
Co. Dublin
K32 Y628
Description
Open plan living with rear kitchen extension
Presented in excellent order
Attic converted with radiator and velux window
Double glazed windows & Gas central heating
Split level sunny south facing rear garden
Private wall enclosed front garden with driveway parking
Walking distance to Town centre, Beach & Railway station
No.44 Pinewood Green Avenue is an excellent 3 bed mid terrace house with attic store room and has been beautifully maintained over many years by its current owner. The property has seen many upgrades which include a rear kitchen extension with fitted kitchen, wood flooring and gas fired central heating. To the front there is a wall enclosed driveway with iron gates. To the rear there is a low maintenance rear garden with split levels and sunny south facing aspect. The house is located to the top of Pinewood Green estate and is adjacent to large green areas.
Balbriggan has plenty to do - including shopping facilities (including Millfield S.C), schools (Saint Theresa NS – at the entrance of the development), library, beaches, cinema, many sports clubs and a good public transport services with Dublin Bus, Bus Eireann & Iarnrod Eireann to Dublin City Centre (c. 45mins). Dublin Airport is a short drive away and is easily accessed off the M1 motorway within c.15mins. Pinewood green is a mature estate and is located on the east side of Balbriggan town centre close to the Skerries Road.
Features
Open plan living with rear kitchen extension
Presented in excellent order
Attic converted with radiator and velux window
Double glazed windows & Gas central heating
Split level sunny south facing rear garden
Private wall enclosed front garden with driveway parking
Walking distance to Town centre, Beach & Railway station
Rooms
Living Room 4.2m x 3.4m with laminate wood flooring, feature fireplace with wood surround and black granite back and hearth, TV point, double door to kitchen.
Kitchen - Diner with good range of fitted units and worktops, stainless steel sink unit, tiled, double doors to rear garden.
First Floor Landing with shelved hotpress. Stira stairs to attic.
Bedroom One 3.2m x 3.4m with laminate wood flooring
Bedroom Two 3.55m x 4.2 with laminate wood flooring
Bedroom Three 2.67m x 2.38m with laminate wood flooring
Bathroom 2m x 2.1m with wc, whb, with shower cubicle, tiled walls and floor.
Attic Room wood floor boards & eave storage, velux window to rear.
BER Information
BER Number: 117552067
Energy Performance Indicator: 314.08
About the Area
Balbriggan is a large seaside town in the northern part of Fingal in County Dublin. The 2011 census population was 19,960, as the area experienced a population boom in the early part of the 2000s due to the demand for housing within the wider Dublin region. The area is served by a number of amenities, from schools to supermarkets, and locals have access to an abundance of leisure facilities - including Balbriggan Strand.
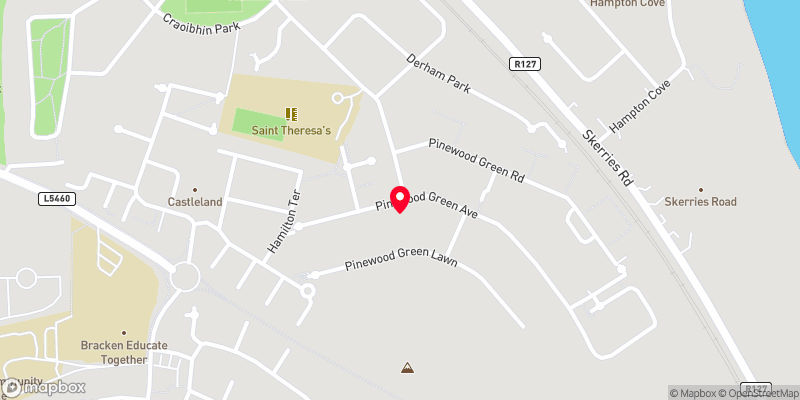 Get Directions
Get Directions Buying property is a complicated process. With over 40 years’ experience working with buyers all over Ireland, we’ve researched and developed a selection of useful guides and resources to provide you with the insight you need..
From getting mortgage-ready to preparing and submitting your full application, our Mortgages division have the insight and expertise you need to help secure you the best possible outcome.
Applying in-depth research methodologies, we regularly publish market updates, trends, forecasts and more helping you make informed property decisions backed up by hard facts and information.
Help To Buy Scheme
The property might qualify for the Help to Buy Scheme. Click here to see our guide to this scheme.
First Home Scheme
The property might qualify for the First Home Scheme. Click here to see our guide to this scheme.
