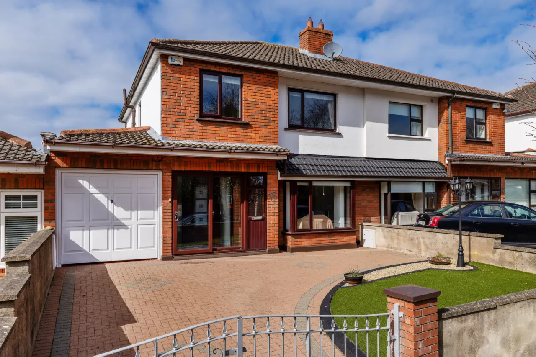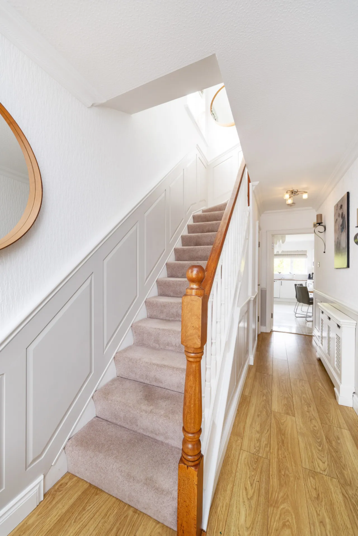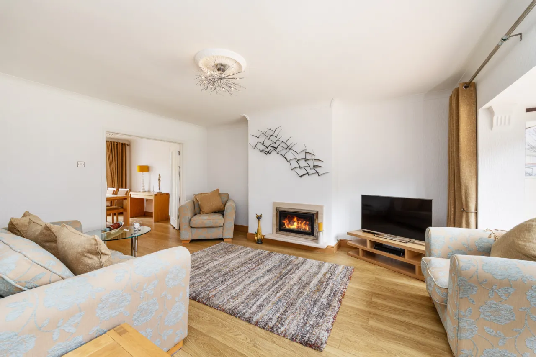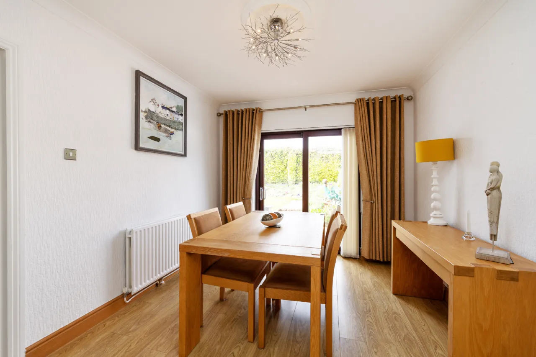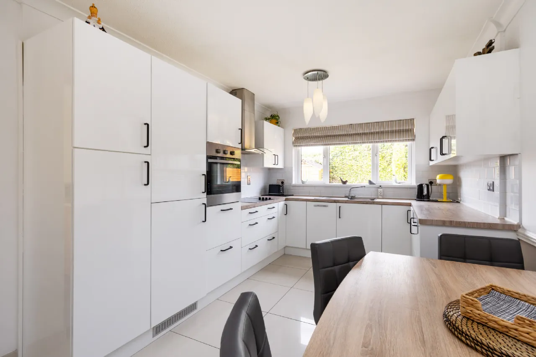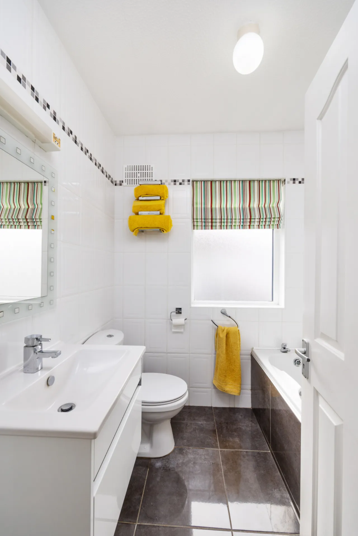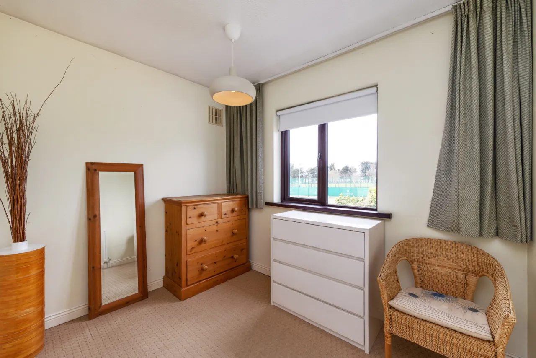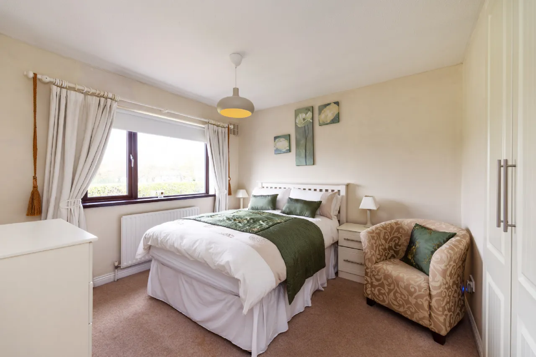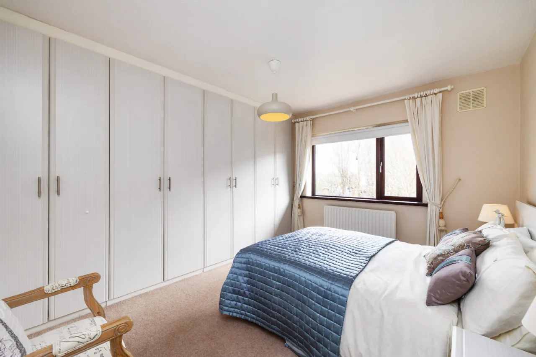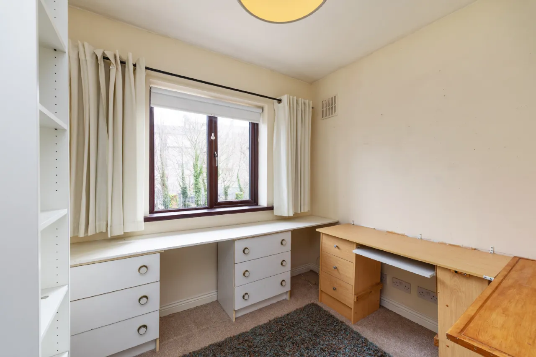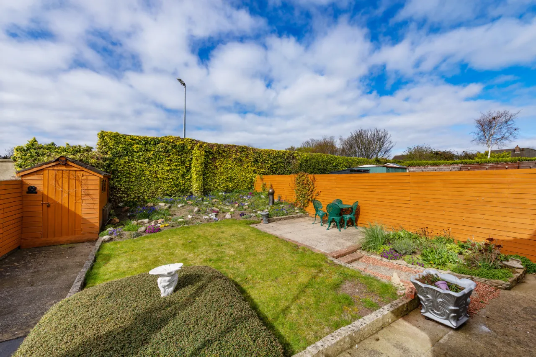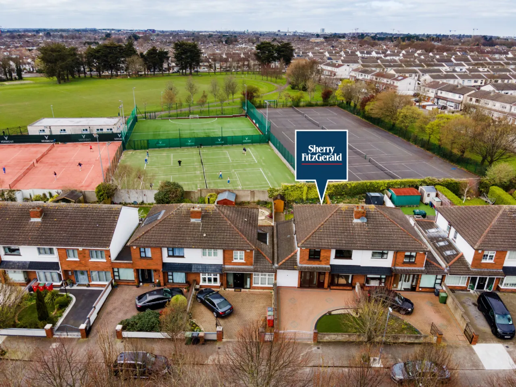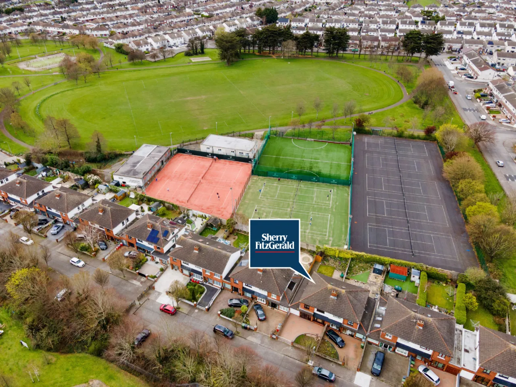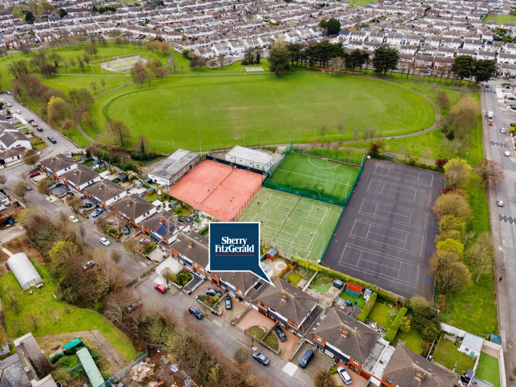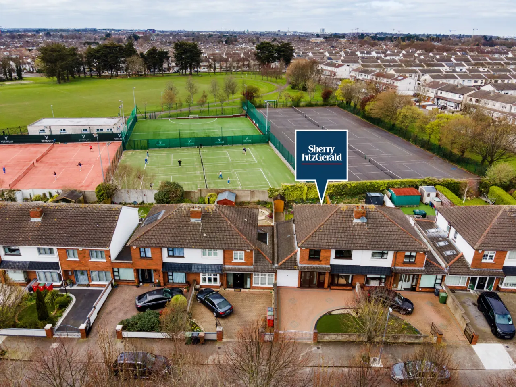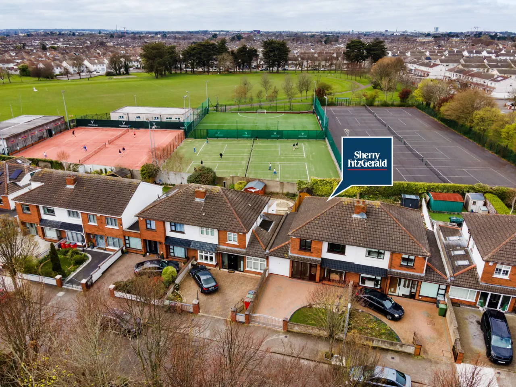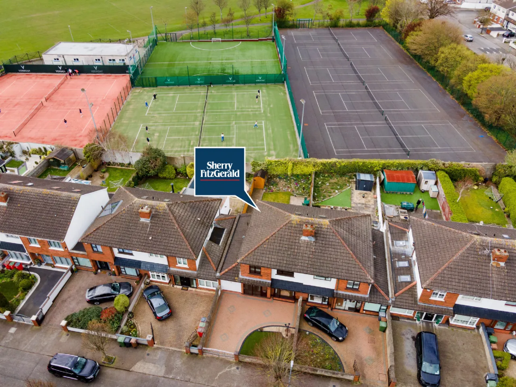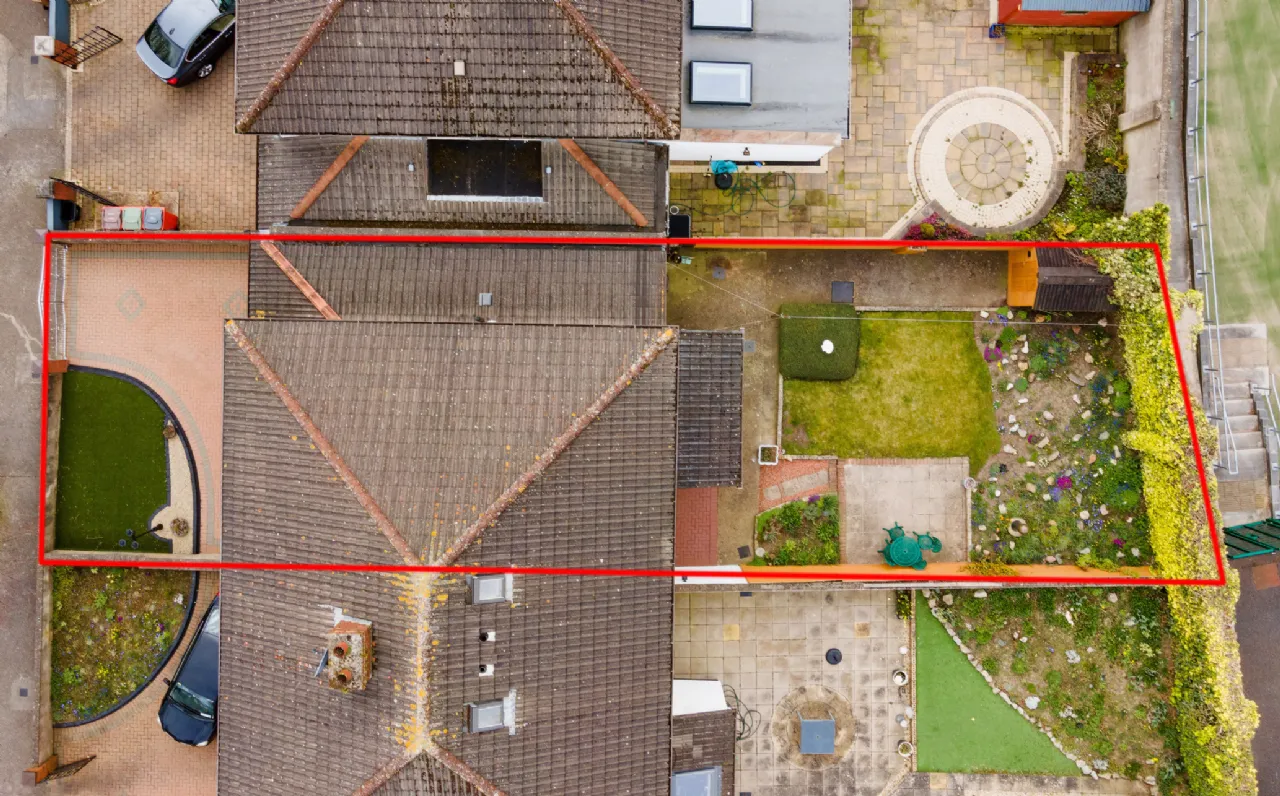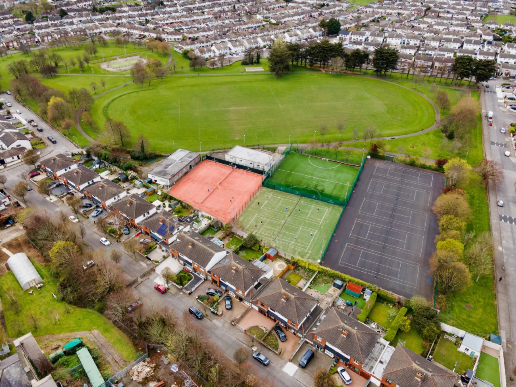Thank you
Your message has been sent successfully, we will get in touch with you as soon as possible.
€625,000

Contact Us
Our team of financial experts are online, available by call or virtual meeting to guide you through your options. Get in touch today
Error
Could not submit form. Please try again later.
Inglewood
18 Saint Davids
Artane
Dublin 5
D05 V2R0
Description
From the moment you step inside, guests will instantly notice a tastefully decorated, bright interior combined with a prevailing sense of space and quality throughout. The ground floor begins with an inviting entrance hall, complete with a guest W.C., leading into a generously sized front living room featuring a stylish wall-mounted electric fireplace and bay window. This space seamlessly flows through to the dining area, which is enhanced by sliding doors opening onto the west-facing rear garden, creating a wonderful indoor-outdoor connection. Adjacent to the dining area is the well-equipped, contemporary kitchen, fitted with sleek cabinetry and high-quality appliances, including a Siemens electric hob, Zanussi oven, and splashback tiling. To the side of the kitchen is a spacious utility room that provides additional storage and is plumbed for washing. Off the utility room, a large concrete garage, currently used as a workshop, offers a valuable and versatile space, with excellent potential to be transformed into a home office, gym, or additional living area to suit the owners’ needs.
Upstairs, the property features four well-proportioned bedrooms, including a bright and spacious main bedroom with en-suite. The remaining three bedrooms—two doubles and a single—offer flexibility for family living, a home office, or guest accommodation. A stylish family bathroom with modern fixtures completes the first floor.
Outside, the private cobblelock driveway provides ample off-street parking, while the private west-facing rear garden, unimpeded to the south enjoys plenty of sunlight throughout the day.
Positioned on the edge of Killester and Clontarf, this prime location provides superb transport links, just a 10 minute walk through the ‘leafed Laneway’ you will find a Bus QBC along the Malahide Road, Killester DART Station, and easy access to the M1 and M50 motorways. Additionally, Dublin City Centre is just 5 km away, making commuting and city life effortlessly accessible. Furthermore there is access to Clontarf, The Royal Dublin, and St. Anne’s golf clubs, as well as St. Vincent’s GAA, Clontarf Rugby Club, Clontarf Sailing Club, tennis clubs, and several parks. Fitness lovers will also appreciate West Wood Gym and a range of specialized gyms in Fairview, Clontarf, Artane, and Beaumont. The property also backs onto Rockfield Park and Tennis clubs.

Contact Us
Our team of financial experts are online, available by call or virtual meeting to guide you through your options. Get in touch today
Thank you
Your message has been sent successfully, we will get in touch with you as soon as possible.
Error
Could not submit form. Please try again later.
Features
• 126 sq.m of well-appointed living space
• West-facing rear garden
• Garden shed
• Private, Gated cobblelock driveway
• Gas central heating
• C2 Rated
• Superb location near Rockfield Park
• Excellent schools, shops, cafés, restaurants, and Beaumont Hospital nearby
• Great transport links, including Killester DART Station (10-minute walk), Malahide Road Bus QBC, and easy access to the M1 & M50
• Only 5 km from Dublin City Centre
Rooms
Living Room 5.0m x 4.1m Decorative laminated flooring with ceiling coving, feature bay window and stylish wall mounted electric fireplace.
Dining Room 3.7m x 3.0m Sliding door to rear garden.
Kitchen 5.4m x 2.8m Contemporary design with a wide variety of press and storage units, quality integrated appliances and picture window to rear garden.
Utility Room 3.5m x 2.3m plumbed for washer and dryer, single door to rear garden and garage access.
Garage 5.6m x 2.3m Concreate space with up-and-over garage door.
Main Bedroom 4.0m x 3.4m Carpeted flooring with en-suite access and fitted wardrobes.
En-Suite 2.2m x 1.3m Tiled with toilet, sink, electric 'Mira' shower, wall mounted mirror and skylight.
Bedroom 2 3.4m x 3.2m Carpeted with ceiling coving and fitted wardrobes.
Bedroom 3 2.8m x 2.3m Carpeted flooring.
Bedroom 4 3.5m x 2.5m Carpeted flooring.
Bathroom 2.5m x 2.0m Tiled with quality fixtures including heated towel rail, bath, sink, toilet and wall mounted mirror.
BER Information
BER Number: 118270982
Energy Performance Indicator: 180.96 kWh/m²/yr
About the Area
Artane is a Northside suburb of Dublin. The district today has a dispersed character, lying either side of the Malahide Road, with focal points around the churches, main shopping centre and Artane Roundabout. There are shopping precincts on Malahide Road and opposite one of the churches (St. John Vianney), a shopping centre, Artane Castle Shopping Centre (anchored by Tesco Ireland) and also has a Penneys, a small industrial estate, and a leisure centre.
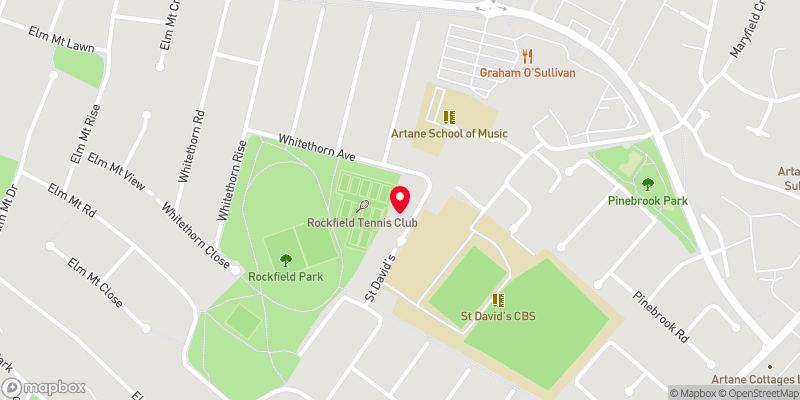 Get Directions
Get Directions
Buying property is a complicated process. With over 40 years’ experience working with buyers all over Ireland, we’ve researched and developed a selection of useful guides and resources to provide you with the insight you need..
From getting mortgage-ready to preparing and submitting your full application, our Mortgages division have the insight and expertise you need to help secure you the best possible outcome.
Applying in-depth research methodologies, we regularly publish market updates, trends, forecasts and more helping you make informed property decisions backed up by hard facts and information.
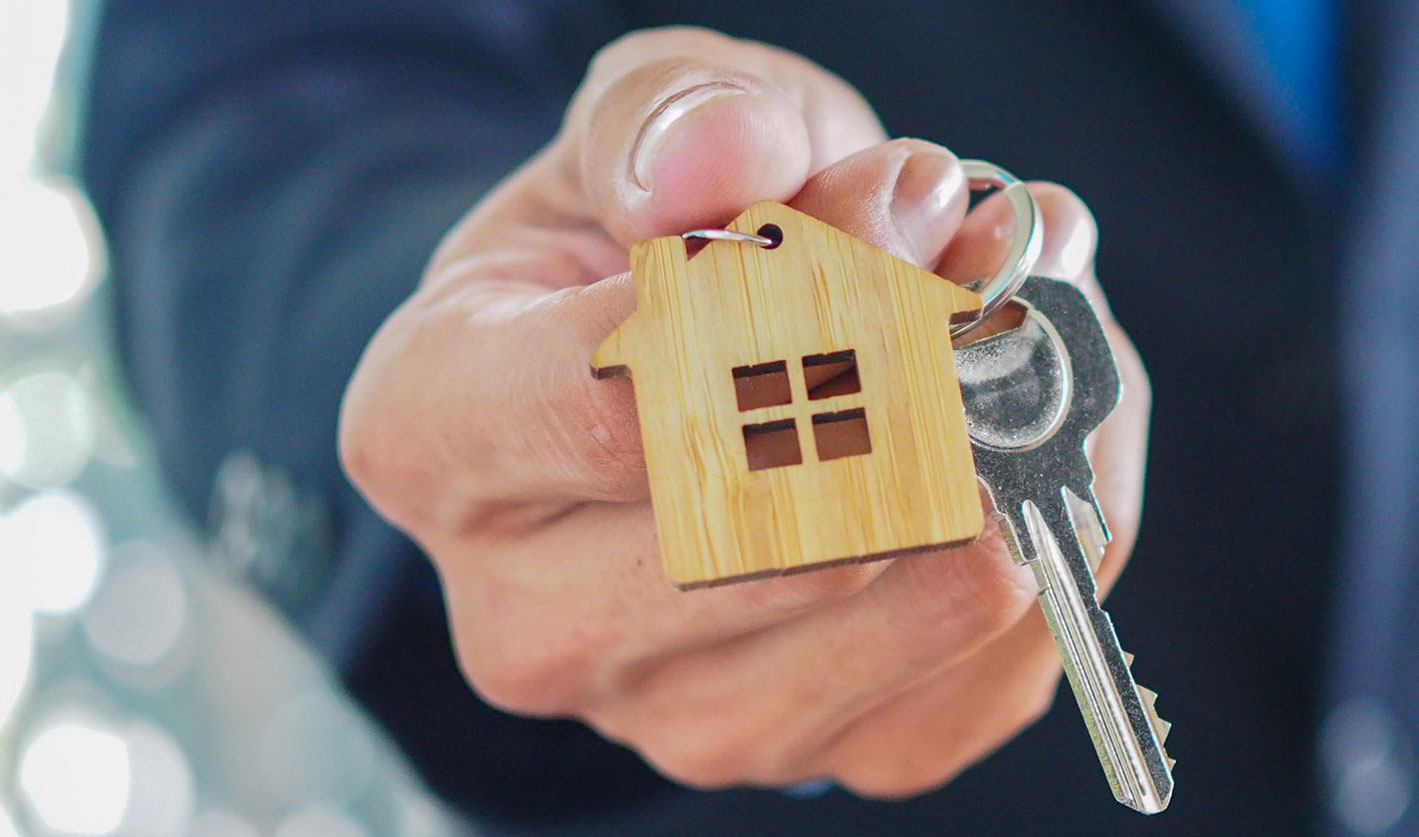
Welcome to mySherryFitz
Our dedicated 24 hour platform for buyers and sellers. Make and view offers and keep track of viewings - all at a time that suits you.
Already signed up? Sign in here.
Change or reset your password here. Got feedback on mySherryFitz?.
Help To Buy Scheme
The property might qualify for the Help to Buy Scheme. Click here to see our guide to this scheme.
First Home Scheme
The property might qualify for the First Home Scheme. Click here to see our guide to this scheme.
