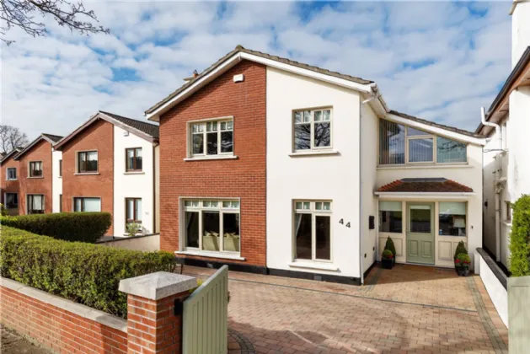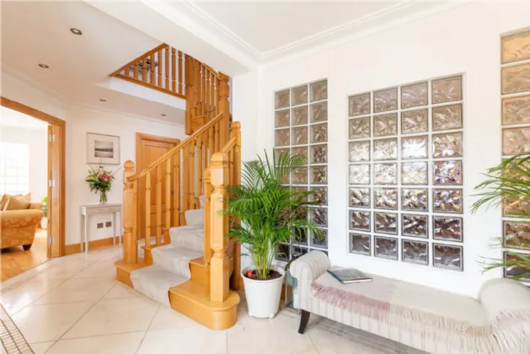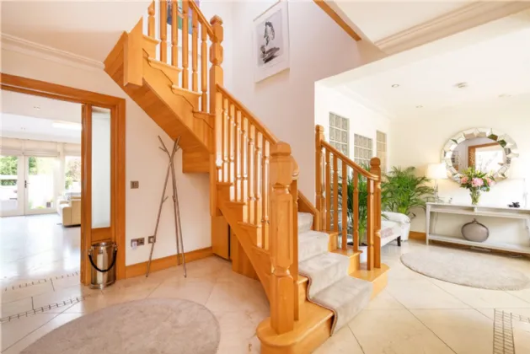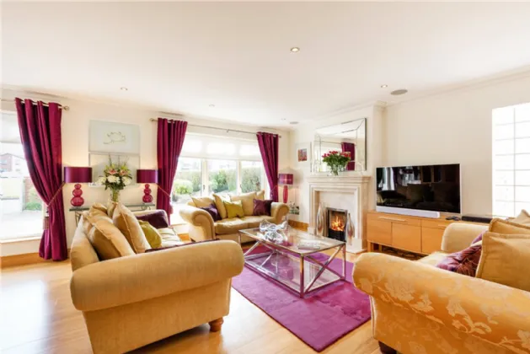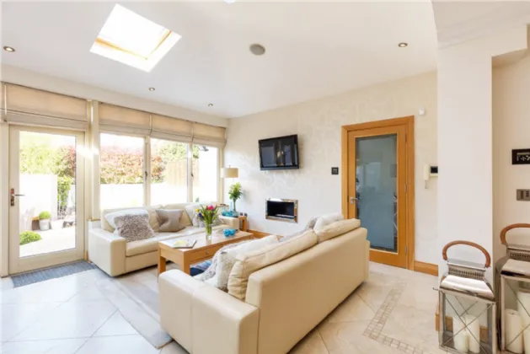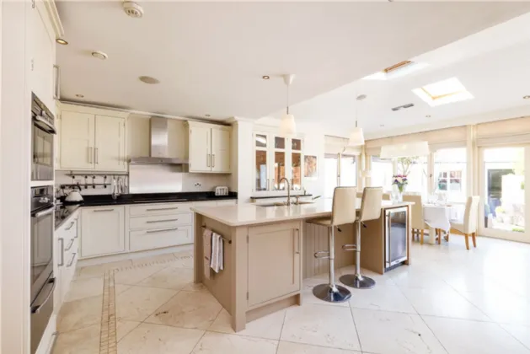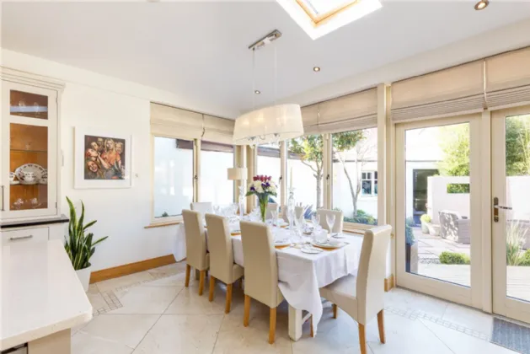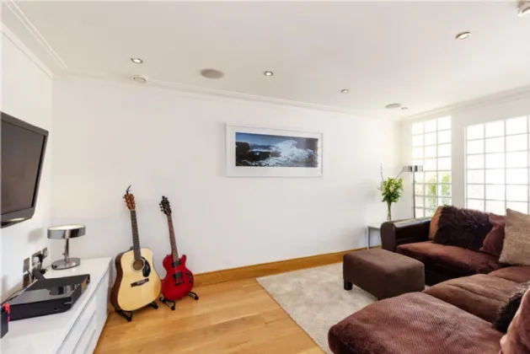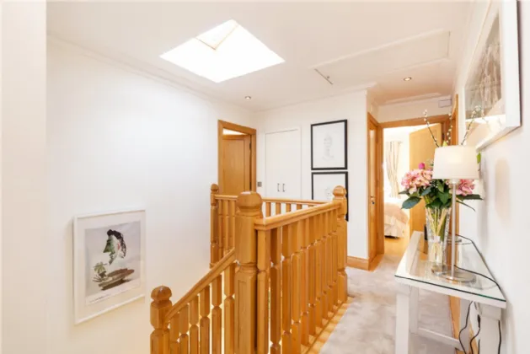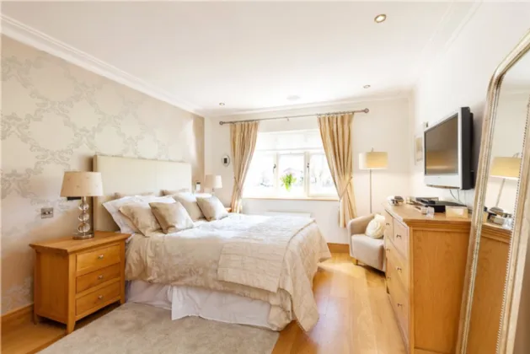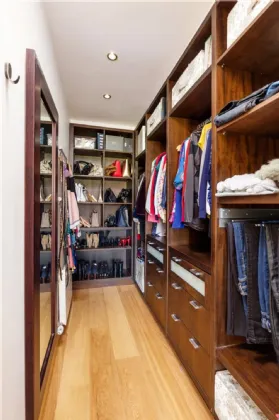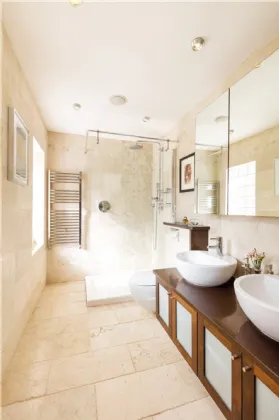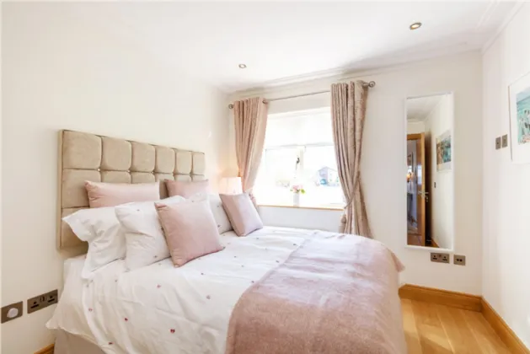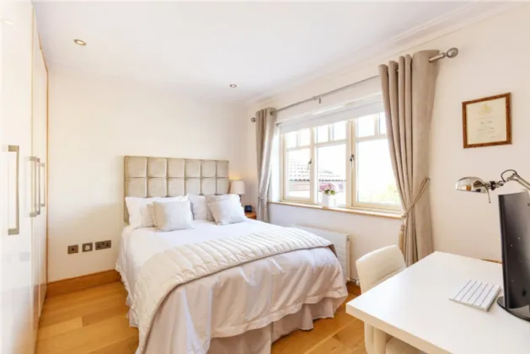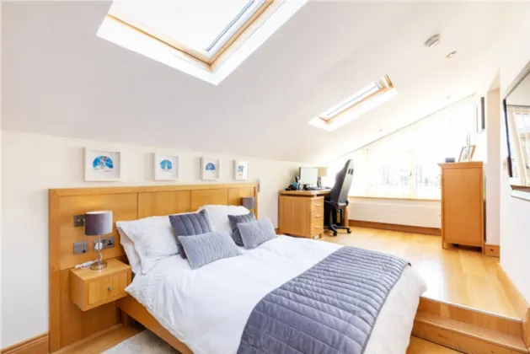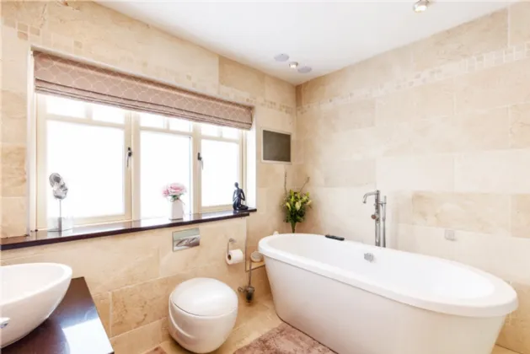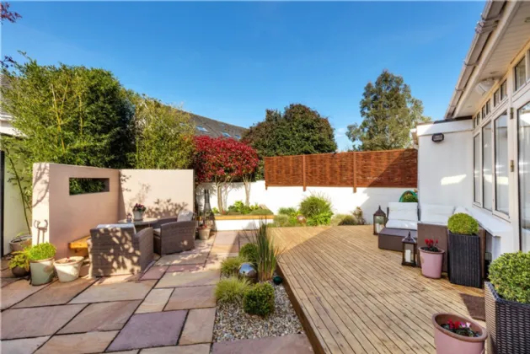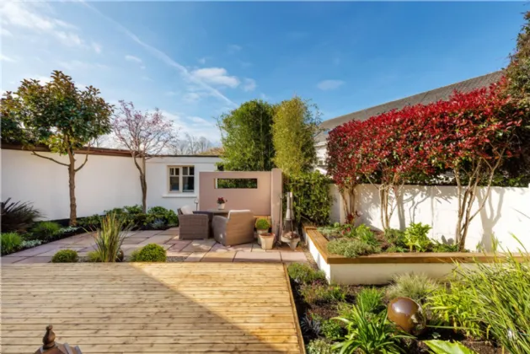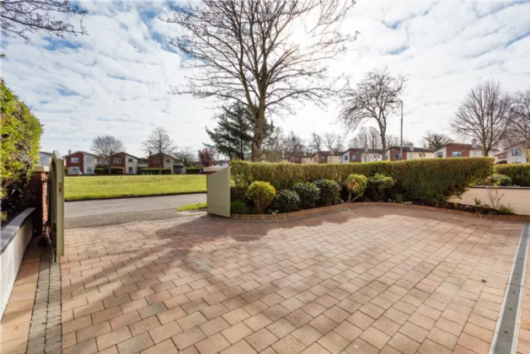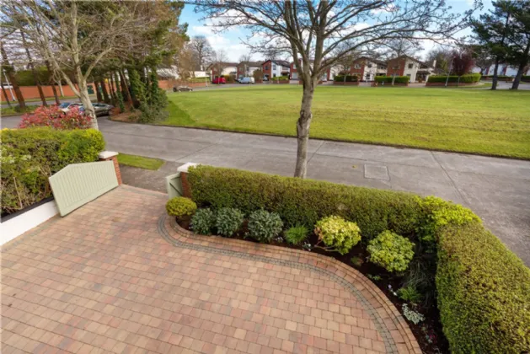€1,100,000 Sold

Financial Services Enquiry
Our team of financial experts are online, available by call or virtual meeting to guide you through your options. Get in touch today
Error
Could not submit form. Please try again later.
44 College Grove
Castleknock
Dublin 15
D15 YF6Y
Description
To the front, wooden gates open to the cobble lock driveway which accommodates off-street parking for two cars. The driveway is bordered by raised beds, containing a mix of perennial shrubs and seasonal bedding. Side access leads to the magnificent sunny west facing rear garden where it is obvious to see that a keen gardener is at work. Designed with low maintenance in mind, Indian Sandstone combines with a raised deck which is angled to maximise the clever strategic planting of well-chosen shrubs including magnolia, acer, grasses, buxus, mature photinia, ferns, rose and heathers. A feature architectural wall with a bench built into it is striking and is back planted with bamboo. Garden lighting and wiring for speakers will add to the enjoyment that can be had here. A cleverly designed & attractive block built shed is tucked away into the corner, it has power and a pretty window, and maximises storage. A separate plant room houses the heat recovery system, upgraded gas boiler, and central vacuum system.
College Grove is enviably located right in the heart of Castleknock Village within walking distance of Castleknock College, Mount Sackville and St. Brigids National School amongst others. It's proximity to the Village and the Phoenix Park ensures an unrivalled location to set up home.
In summary this is an opportunity not to be missed, to acquire one of the best homes to come to the market in Castleknock Village in this price range and viewing is highly recommended.

Financial Services Enquiry
Our team of financial experts are online, available by call or virtual meeting to guide you through your options. Get in touch today
Thank you
Your message has been sent successfully, we will get in touch with you as soon as possible.
Error
Could not submit form. Please try again later.
Features
Overlooks a fantastic green to the front
Boasting a sunny West facing landscaped rear garden
Turnkey home presented in exemplary condition with a host of extras to include:
Heat Recovery Ventilation System (HRV)
Underfloor Heating throughout ground floor
Central Vaccum system
Solar Panels
Electric under floor heat mats in bathroom & En Suites upstairs
Bespoke Joinery & impressive one off design staircase
Prolific use of semi solid white oak flooring with matching skirtings and architraves
Entire house is painted in F&B Pointing
Recessed dimmer lighting
Wired for surround sound
Wired for electric gates to the driveway
Alarm
GFCH
Rooms
Guest wc 3.24m x 1.42m This great sized guest wc benefits from sensor lighting and is fully tiled in opulent marble with a stylish wash hand basin with sits above a storage unit.
Drawing Room 5.68m x 4.75m Overlooking the beautiful green directly in front through dual windows, this wonderfully proportioned drawing room is elegant and appealing with its semi solid oak floors, matching architraves and skirtings which feature throughout this home. A marble fireplace with a coal effect gas fire is a lovely focal point. A glass block on a side wall further enhances the light in this room.
TV Room/Playroom 4.66m x 2.71m Accessed off the kitchen, a cosy room to watch tv or keep an eye on young children at play.
Kitchen open plan with Dining/Sunroom 6.31m x 3.45m A stunning bright room, which is open plan and extended to the rear to comprise of a fantastic all encompassing space where the kitchen blends seamlessly with the dining room cum sunroom, bringing the sunny west facing landscaped garden right into the heart of this home. This hand crafted kitchen contains a superb mix of solid wood inframe units and a matching dresser which have been hand painted in Farrow and Ball Clunch. An oversized Island unit cum breakfast bar is topped in Silestone and is painted in London Stone by F&B. The appliances are mostly Neff and consist of a 5 ring induction hob, extractor, oven, combi microwave/oven, and double warming drawer. The dishwasher is a 2 drawer Fisher & Paykel and there is a wine cooler. There is access to both the TV room and Utility Room from here.
En-Suite 2.36m x 1.63m Fully tiled in marble, comprising of a shower a wc and a wash hand basin which rests on a granite topped storage unit. Electric matts under the floor are an added luxury.
Dining Room cum Sunroom 7.16m x 4.30m Open plan with the kitchen to comprise a natural dining area with a seating area overlooking the garden. The raised ceiling pitch has quadruple skylights which are remote control operated and have rain sensors. A wall of glass and double glass doors maximise the westerly aspect and views of the wonderful rear garden, making this a magnificent place to call the heart of this home. There is access to the Utility Room from here.
Utility Room 2.78m x 1.64m Comprising of matching built in units for storage, the same marble flooring and a skylight. It has a one and a half bowl sink, it is plumbed for a washing machine and dryer
Bedroom 1 4.15m x 3.39m Is a beautiful double room, with views directly to the green in front of this home. With the same oak flooring, recessed lighting and coving. A luxurious ensuite and walk in wardrobe will appeal.
Walk in Wardrobe 2.84m x 1.48m Beautifully fitted to maximise storage solutions
Bedroom 2 5.72m x 2.64m Is a split level double room with matching flooring and built in wardrobes with etched glass. A large window and dual skylights flood this room with light. There is access to an ensuite
Bedroom 3 3.38m x 3.08m Is another lovely double room to the rear with extensive built in wardrobes in cream high gloss.
Bedroom 4 3.04m x 2.79m Is a pretty double room to the front overlooking the green with quality built in wardrobes.
Bathroom 3.11m x 2.78m Fully tiled in marble, with electric matts underneath the floors, with an impressive free standing bath, a large walk in shower, wc and a wash hand basin with granite and storage unit underneath, chrome radiator. The mirrors in the bathrooms are electric demisting.
BER Information
BER Number: 111976015
Energy Performance Indicator: 149.81 kWh/m²/yr
About the Area
Castleknock is a suburb of Dublin, located just 8 km (5 mi) west of the city centre. Several buses and DART serve the area, with the village located just inside the M50 motorway ring road. It is bordered to the west by Blanchardstown, the Phoenix Park, Dunsink and the village of Chapelizod above the Liffey valley. The area is home to a number of schools and amenities, including Mount Sackville and Castleknock Community College. In Castleknock Village Centre, Castlecourt Shopping Centre and Ashleigh Centre shopping precincts contain a variety of small local businesses and restaurants. There are three Health Centres located at Riverside, Corduff and Roselawn. The National Aquatic Centre is also nearby, as is the largest tennis facility in Ireland.
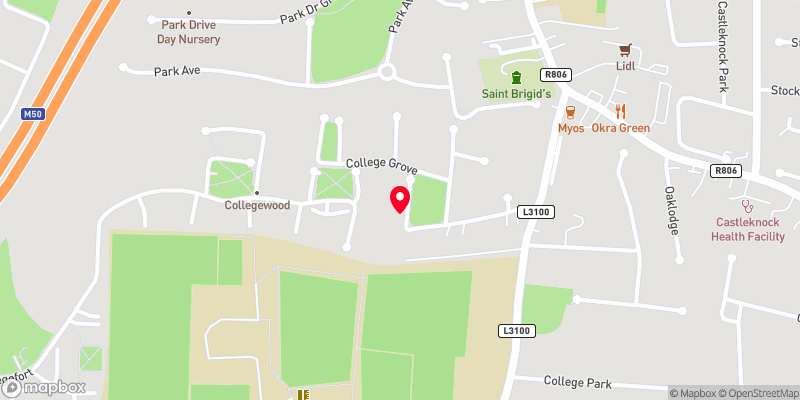 Get Directions
Get Directions Buying property is a complicated process. With over 40 years’ experience working with buyers all over Ireland, we’ve researched and developed a selection of useful guides and resources to provide you with the insight you need..
From getting mortgage-ready to preparing and submitting your full application, our Mortgages division have the insight and expertise you need to help secure you the best possible outcome.
Applying in-depth research methodologies, we regularly publish market updates, trends, forecasts and more helping you make informed property decisions backed up by hard facts and information.
Help To Buy Scheme
The property might qualify for the Help to Buy Scheme. Click here to see our guide to this scheme.
First Home Scheme
The property might qualify for the First Home Scheme. Click here to see our guide to this scheme.
