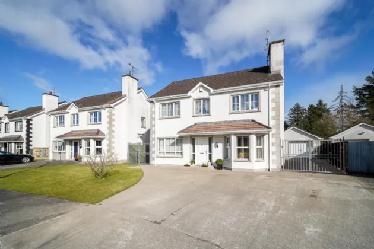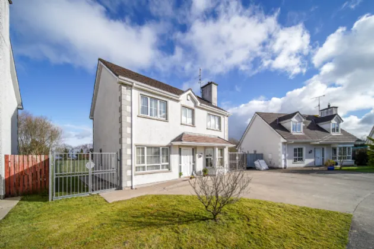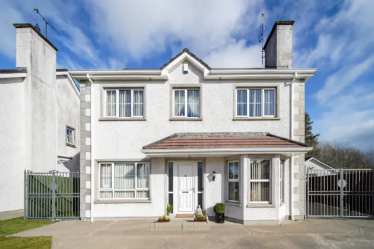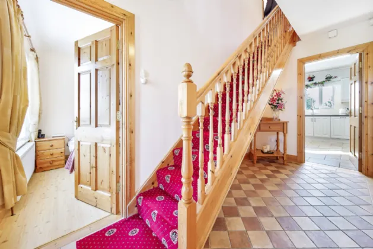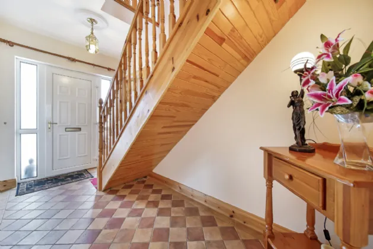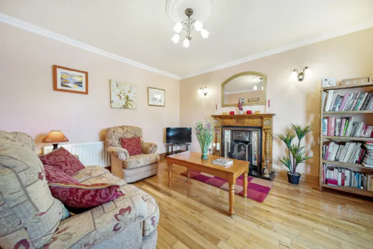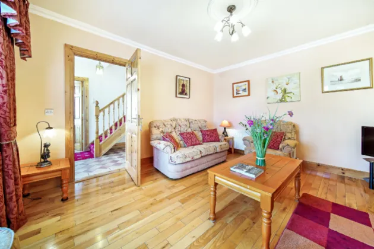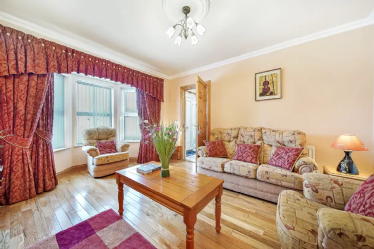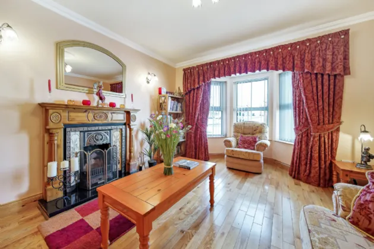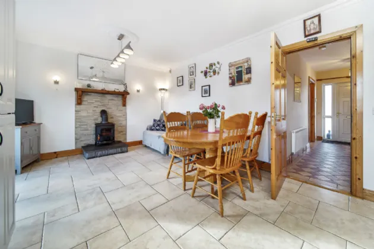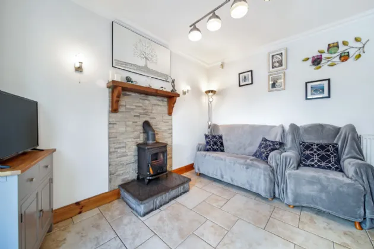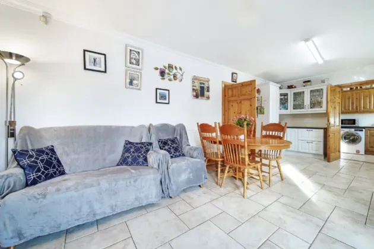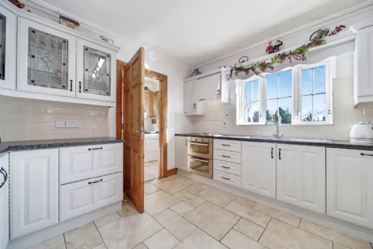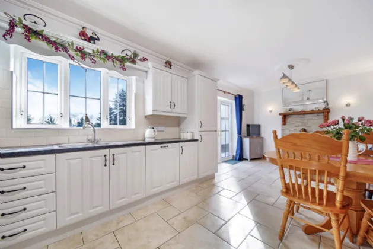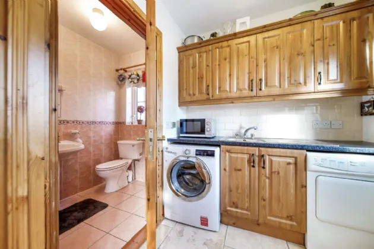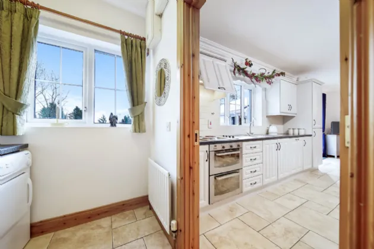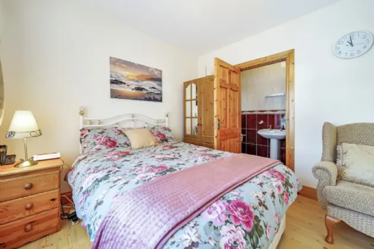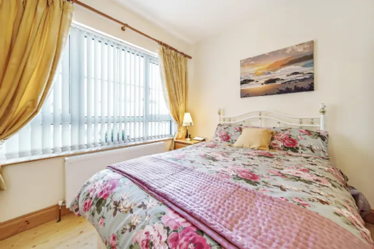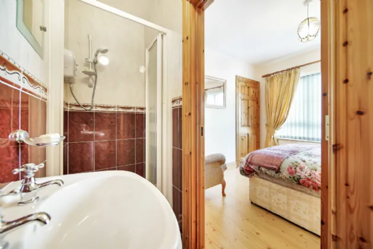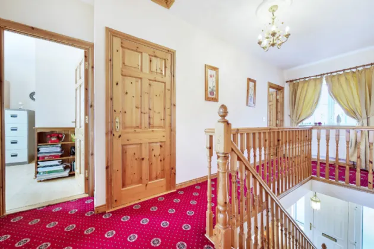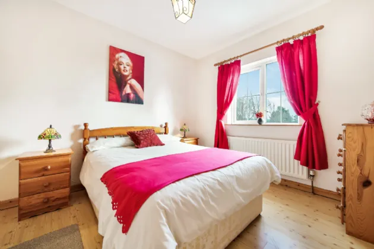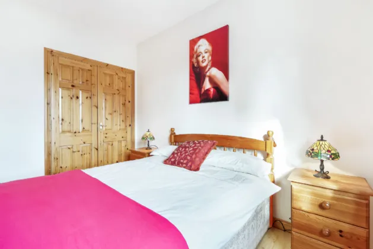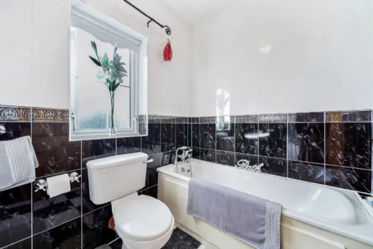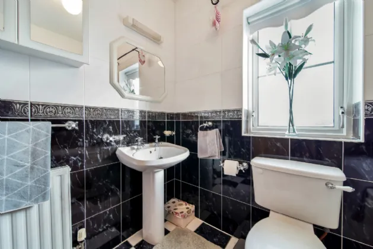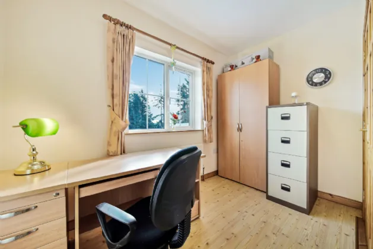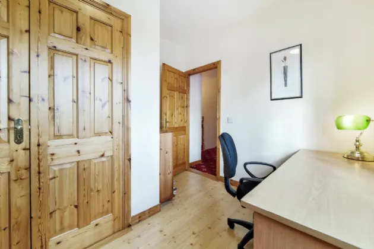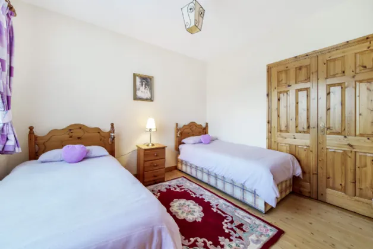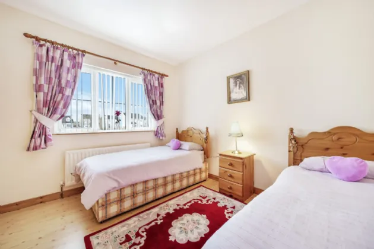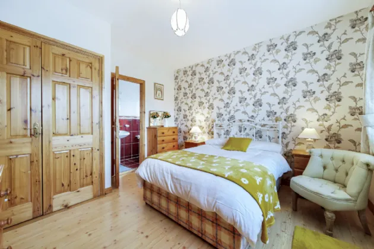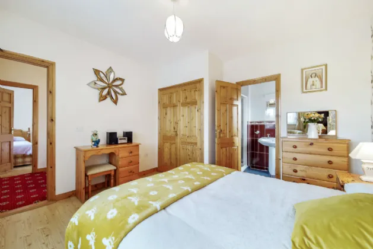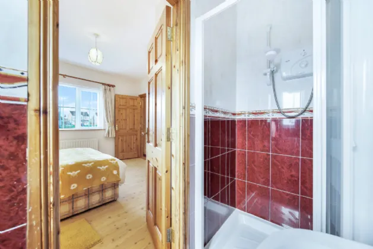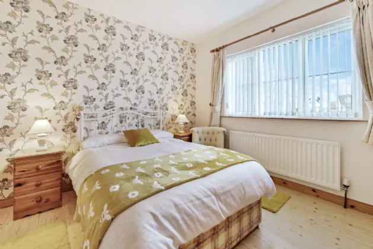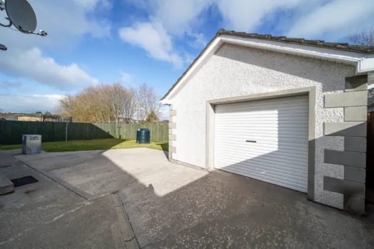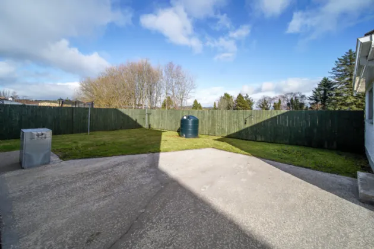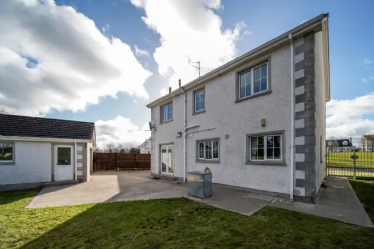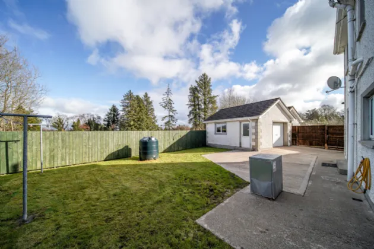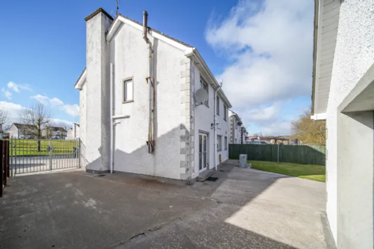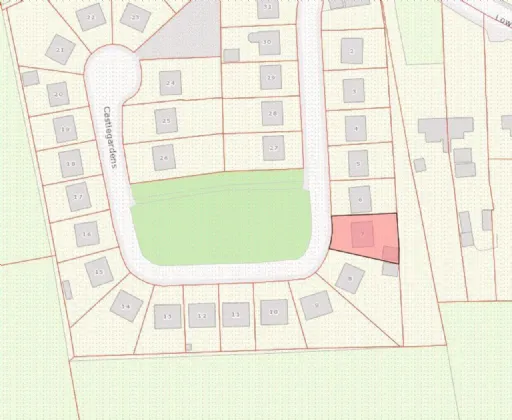Thank you
Your message has been sent successfully, we will get in touch with you as soon as possible.
€310,000

Financial Services Enquiry
Our team of financial experts are online, available by call or virtual meeting to guide you through your options. Get in touch today
Error
Could not submit form. Please try again later.
7 Castle Gardens
Stranorlar
Co. Donegal
F93F2D5
Description
Features
Constructed 2004
2 bedrooms ensuite, including 1 on ground floor
Open plan kitchen/dining/living area with feature solid fuel burning stove
Finished to a high standard throughout
Spacious site with concrete driveway and rear apron
Garden to front and rear
Detached garage to rear
Private site, overlooking green area
Oil fired heating
Rooms
Living Room 5.0 x 3.7 Solid oak flooring. Feature bay window promoting natural light. Cast iron fireplace with tiled inset and antique pine surround. Centre light and two wall lights with dimmer switch. Decorative coving.
Kitchen/Dining area 7.0 x 3.7 Tiled flooring. Eye and low level painted timber units with stainless steel sink and tiled splash back. Built in double oven with four ring hob and overhead extractor fan. Integrated fridge and dishwasher. Solid fuel wood burner. Centre light and matching wall lights. Double doors leading to rear of property.
Utility Room Tiled flooring. Eye and low level units. Plumbed for washing machine/tumble dryer.
WC Tiled flooring and walls tiled floor to ceiling. Comprising w.c and wash hand basin.
Bedroom 1 3.2 x 3.0 Laminated timber flooring
Ensuite Tiled flooring and walls tiled floor to ceiling. Comprising w.c, wash hand basin and electric shower.
Landing Airing cupboard with factory insulated immersion.
Bedroom 2 4.0 x 3.6 Laminated timber flooring. Double built in wardrobes
Bedroom 3 3.6 x 3.0 Laminated timber flooring. Double built in wardrobes
Bedroom 4 3.6 x 3.0 Laminated timber flooring. Double built in wardrobes
Bedroom 5 3.2 x 2.8 Laminated timber flooring. Double built in wardrobes
Bathroom 2.3 x 2.0 Ceramic tiled flooring and walls tiled floor to ceiling. Comprising w.c, wash hand basin and bath with mixer tap for shower.
Detached Garage 5.5 x 4.4
BER Information
BER Number: 114434160
Energy Performance Indicator: 148.39
About the Area
No description
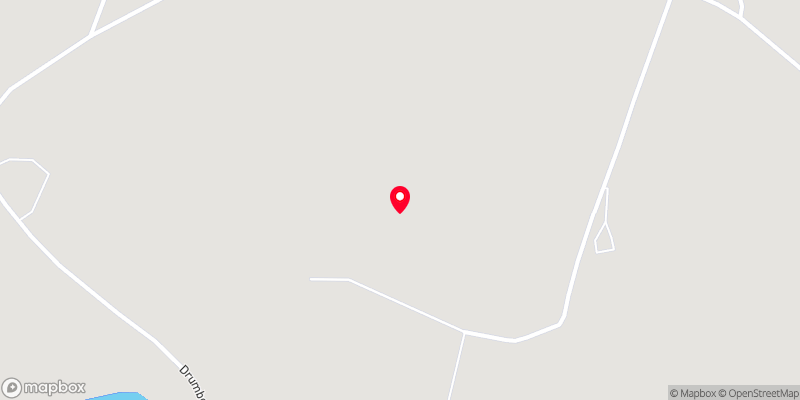 Get Directions
Get Directions Buying property is a complicated process. With over 40 years’ experience working with buyers all over Ireland, we’ve researched and developed a selection of useful guides and resources to provide you with the insight you need..
From getting mortgage-ready to preparing and submitting your full application, our Mortgages division have the insight and expertise you need to help secure you the best possible outcome.
Applying in-depth research methodologies, we regularly publish market updates, trends, forecasts and more helping you make informed property decisions backed up by hard facts and information.
Help To Buy Scheme
The property might qualify for the Help to Buy Scheme. Click here to see our guide to this scheme.
First Home Scheme
The property might qualify for the First Home Scheme. Click here to see our guide to this scheme.
