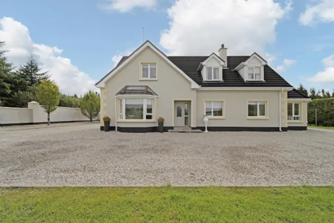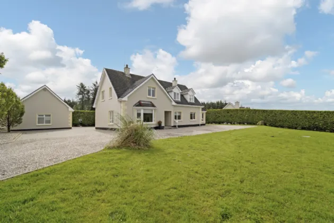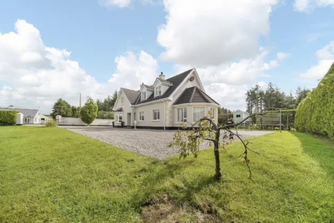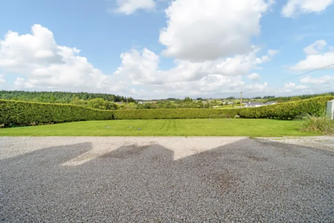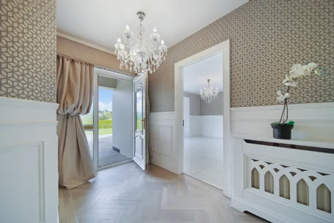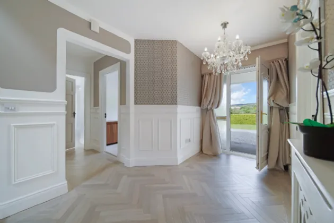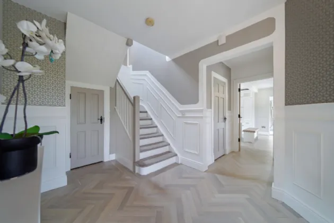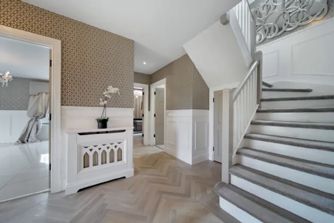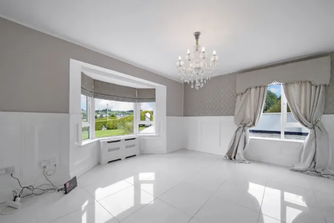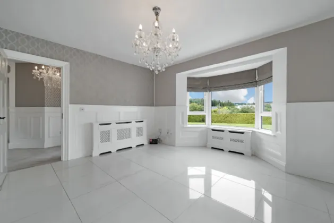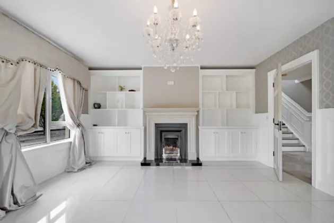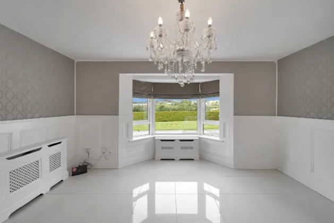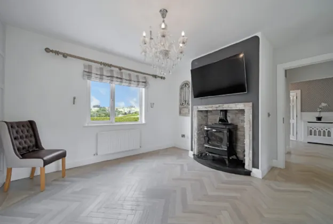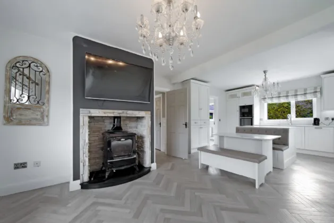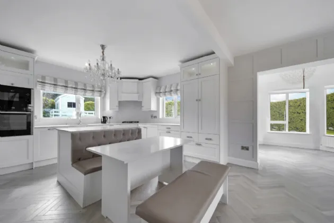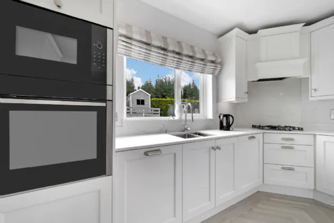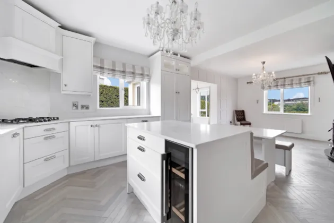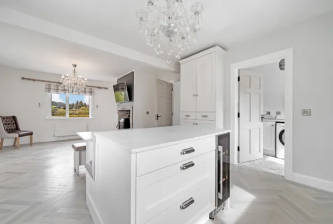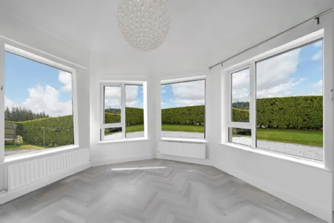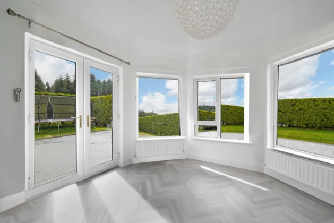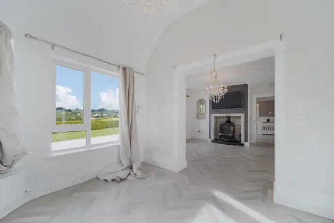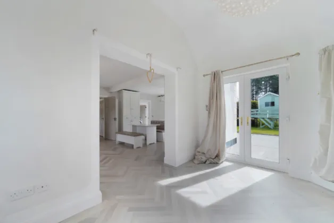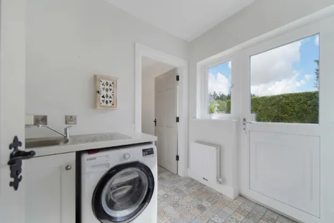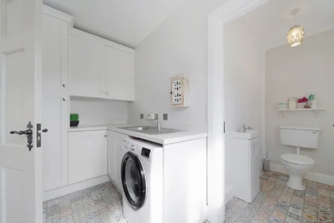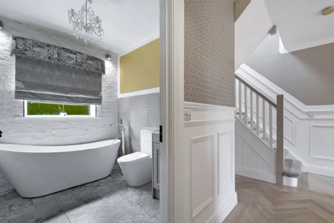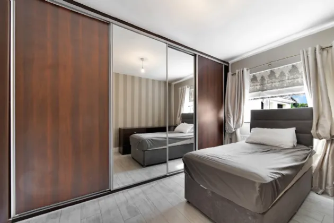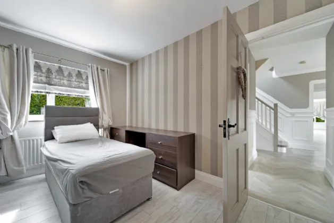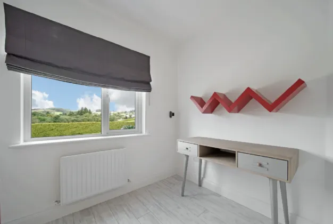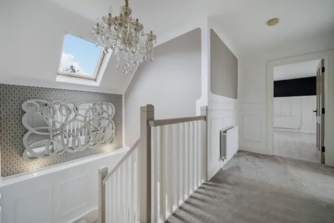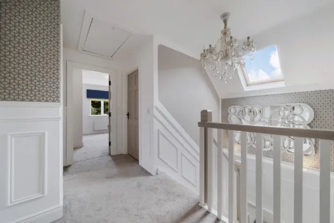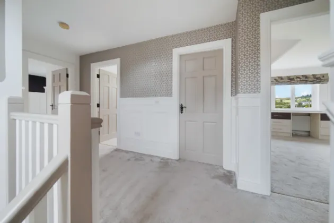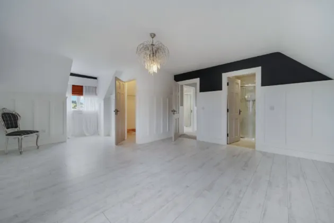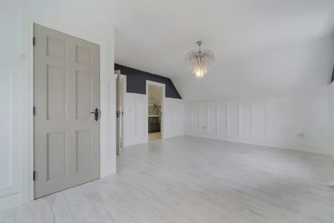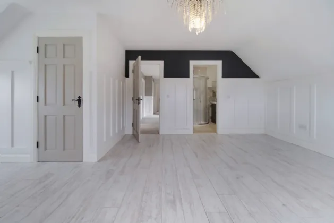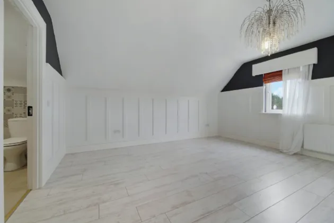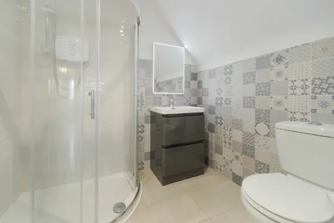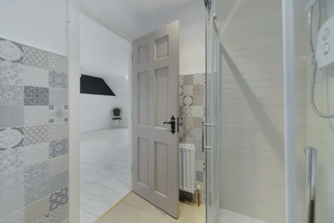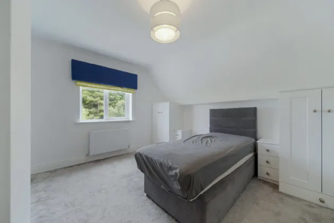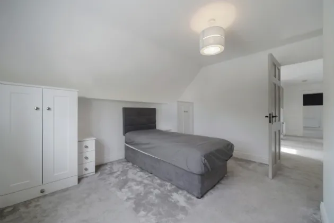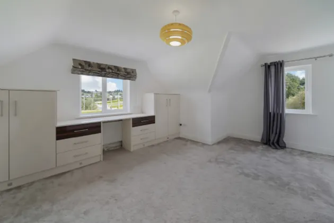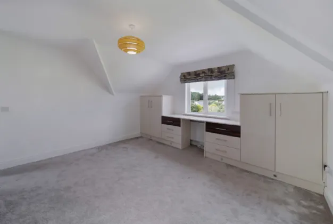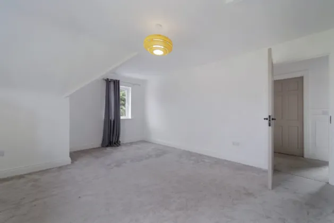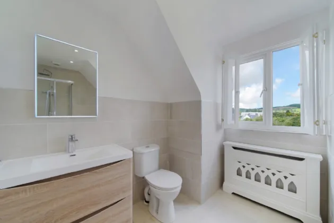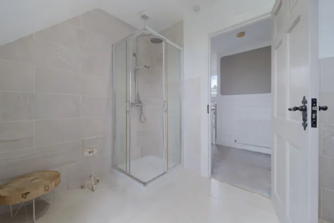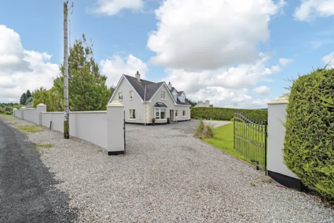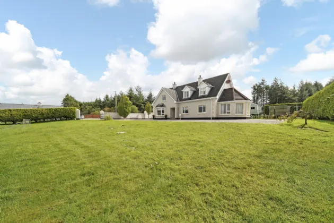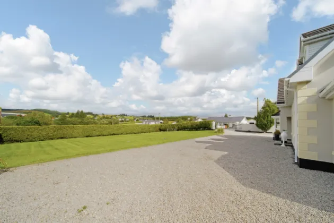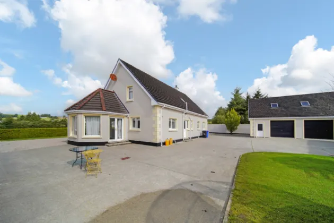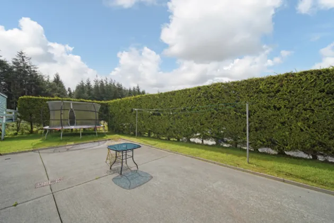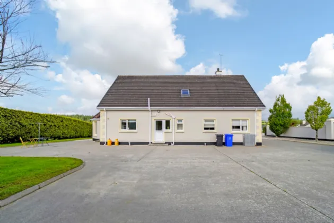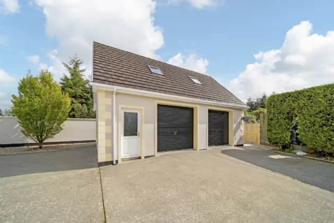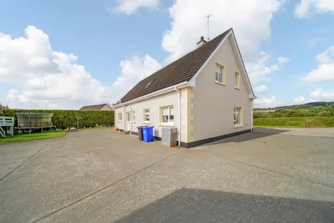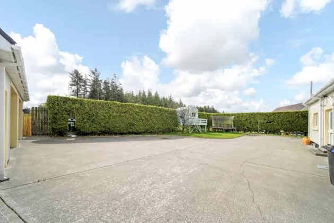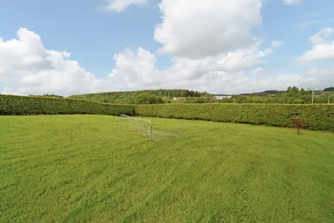Thank you
Your message has been sent successfully, we will get in touch with you as soon as possible.
€475,000

Financial Services Enquiry
Our team of financial experts are online, available by call or virtual meeting to guide you through your options. Get in touch today
Error
Could not submit form. Please try again later.
Trentaboy
Drumkeen
Letterkenny
Co. Donegal
F93P7W4
Description
The property has been tested for mica and conforms to industry standards.
Features
Constructed 2005
Total floor area 213 sq m (2292 sq ft)
Comprising 4 bedrooms, one of which is on ground floor
Decorated to a high standard
Occupying 0.29 hectare site (0.71 acres)
Stone chip driveway.
Concrete yard to rear of property
Garden to front and rear
Detached garage lofted.
The property has been tested for mica and conforms to industry standards.
Rooms
Lounge 4.7 x 4.0 Tiled flooring. Timber paneled walls. Bay window. Inset display units. Open fireplace with cream marble surround and tiled hearth.
Kitchen/Dining Area 8.0 x 3.8 Herringbone style tiled flooring. Eye and low level units with granite work top and tiled splashback. Matching centre island with storage. Built in double oven. 4 ring hob and overhead extractor fan. Integrated dishwasher. Fireplace with feature stone surround and inset solid wood burning stove located in dining area. Archway divide leading to sun room.
Sun Room 4.0 x 3.1 Herringbone style tiled flooring. Double doors leading to side or property.
Utility Room 2.9 x 1.7 Tiled flooring. Base units. Door to rear of property.
WC 2.0 x 1.1 Tiled flooring. Comprising w.c and wash hand basin
Bedroom 1 3.7 x 3.5 Laminated timber flooring. Fully fitted with slide robes.
Study 2.8 x 2.5 Laminated timber flooring
Bathroom 2.8 x 1.9 Tiled flooring and walls. Comprising w.c, wash hand basin and bath.
Landing 5.2 x 1.7 Carpet covering on floor. Hot press and further storage area. Feature chandieler. Velux window promoting natural light.
Bedroom 2 6.8 x 4.3 Laminated timber flooring. Built in wardrobe. Bay window.
Ensuite 2.9 x 1.7 Tiled flooring and partially tiled walls. Comprising w.c, wash hand basin and double shower.
Bedroom 3 5.3 x 4.0 Carpet covering on floor. Built in wardrobe and shelving.
Bedroom 4 3.6 x 3.5 Carpet covering on floor.
Shower Room 2.9 x 2.6 Tiled flooring and partially tiled walls. Comprising w.c, wash hand basin and shower.
BER Information
BER Number: 116012907
Energy Performance Indicator: 152.43
About the Area
Letterkenny is the largest and most populous town in County Donegal, located on the River Swilly. Along with the nearby city of Derry, it forms the major economic core of the north-west of Ireland. Letterkenny is renowned for its night-life. It has been identified as one of Europe's fastest growing towns by business owners. The town's major employers include the General Hospital, Pramerica, and the Department of Social and Family Affairs. There are 5 primary schools and 4 secondary schools in the town.
Letterkenny is well served by public transport. Bus Éireann and private coach companies operate a number of services to Dublin, Derry, and Galway. Two national primary roads serve the town: the N13 from the South (Stranorlar) and the N14 from the East (Lifford).
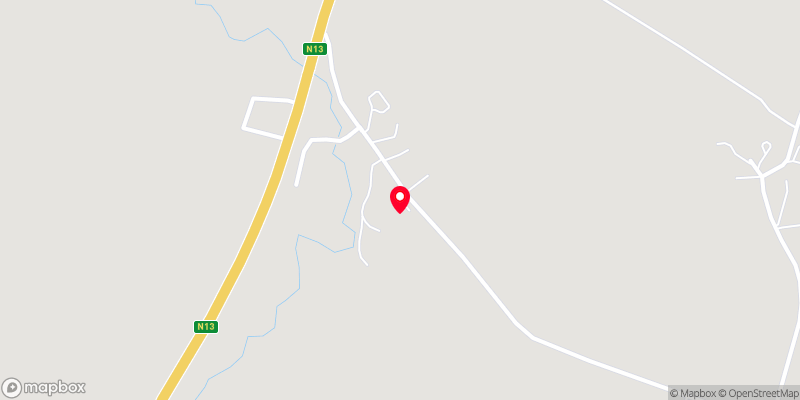 Get Directions
Get Directions Buying property is a complicated process. With over 40 years’ experience working with buyers all over Ireland, we’ve researched and developed a selection of useful guides and resources to provide you with the insight you need..
From getting mortgage-ready to preparing and submitting your full application, our Mortgages division have the insight and expertise you need to help secure you the best possible outcome.
Applying in-depth research methodologies, we regularly publish market updates, trends, forecasts and more helping you make informed property decisions backed up by hard facts and information.
Help To Buy Scheme
The property might qualify for the Help to Buy Scheme. Click here to see our guide to this scheme.
First Home Scheme
The property might qualify for the First Home Scheme. Click here to see our guide to this scheme.
