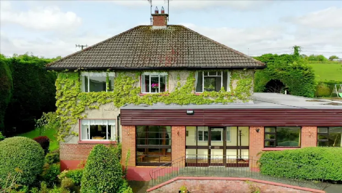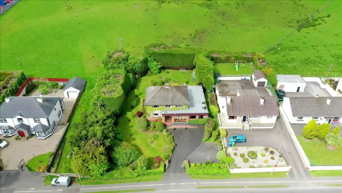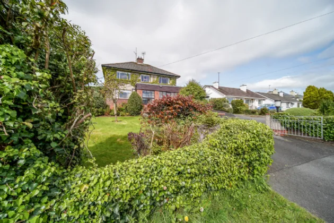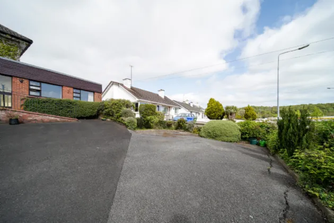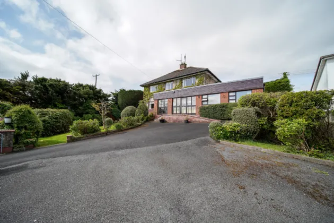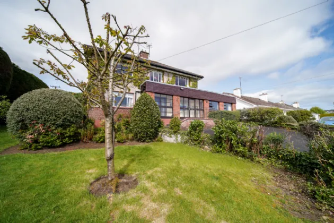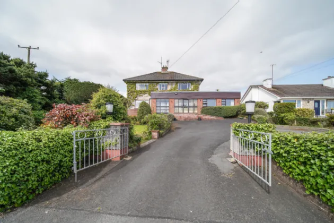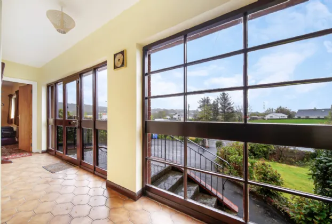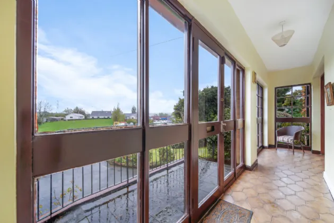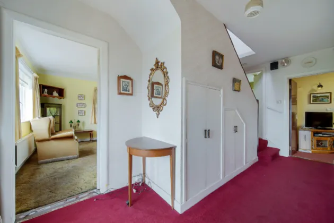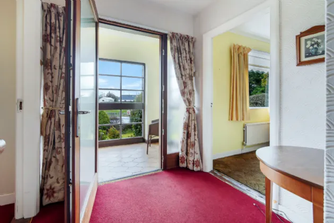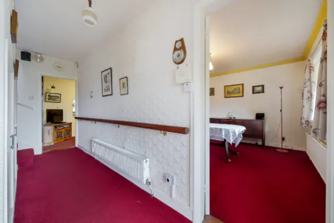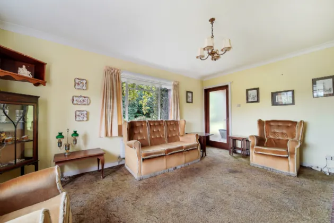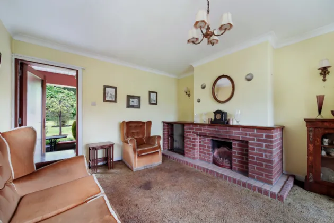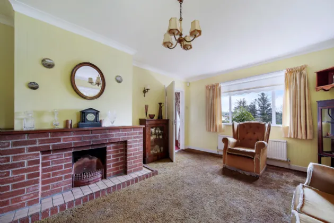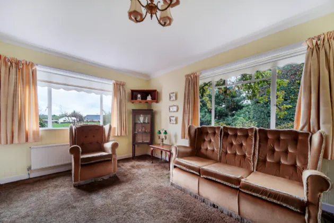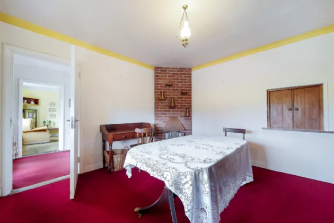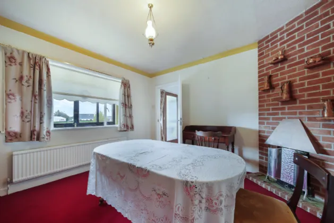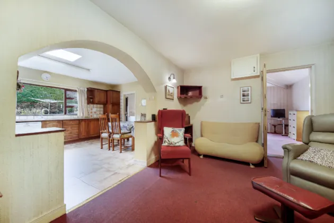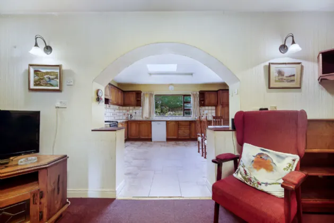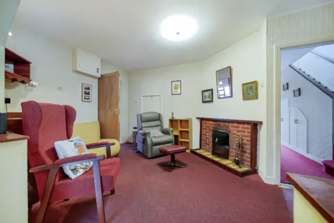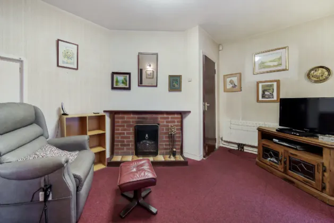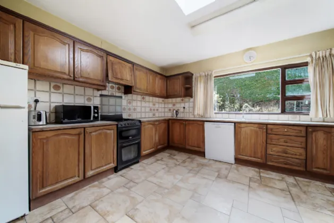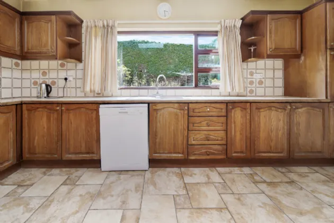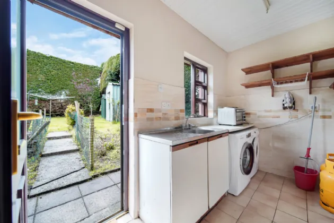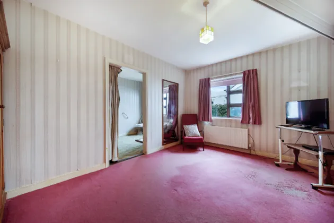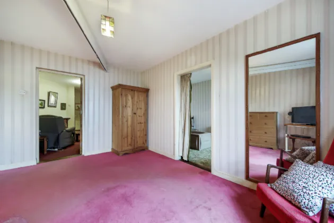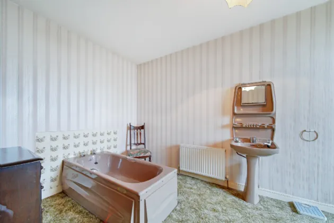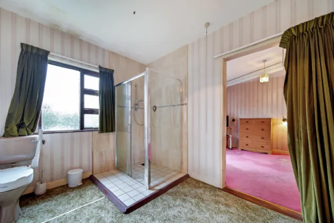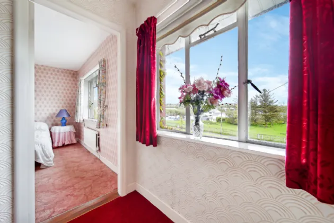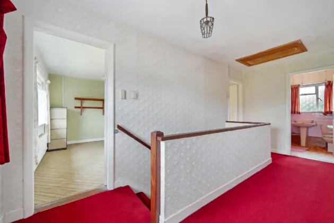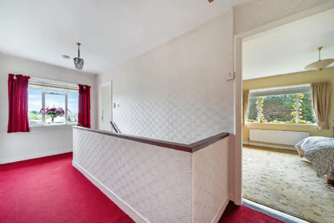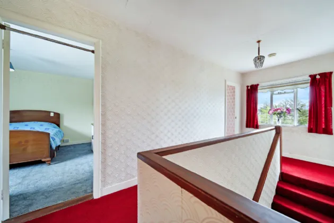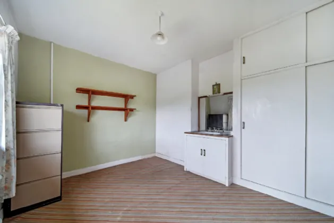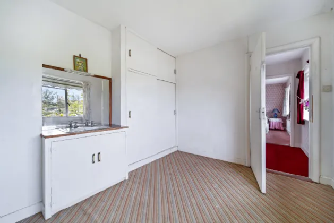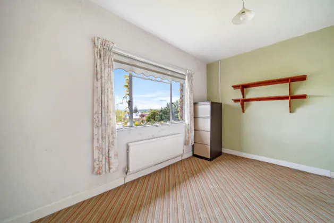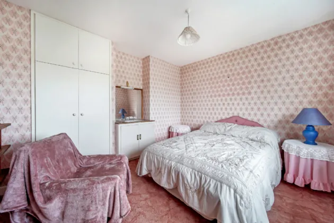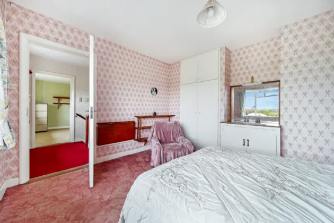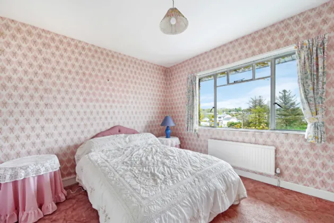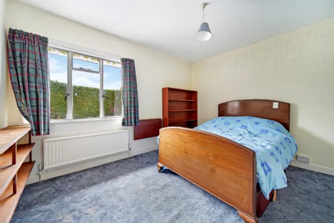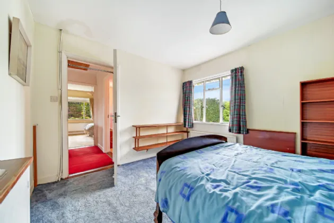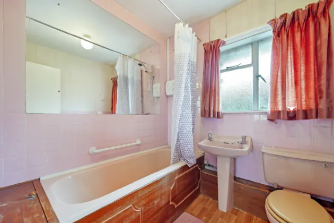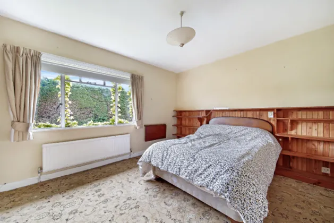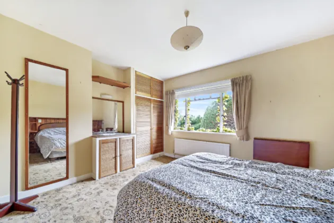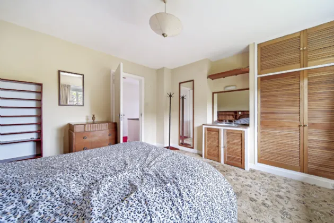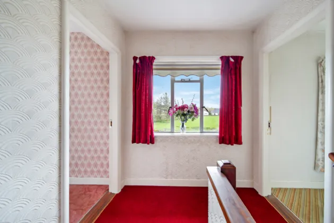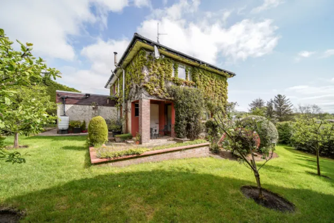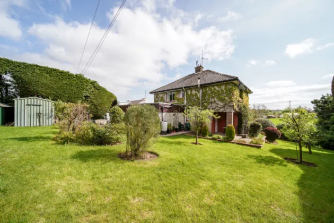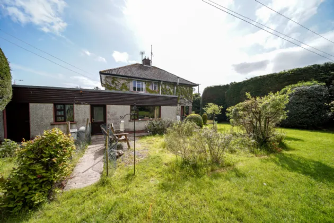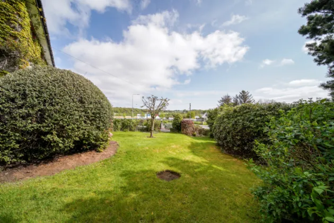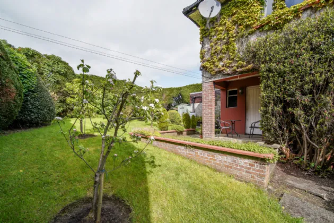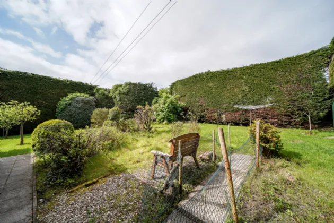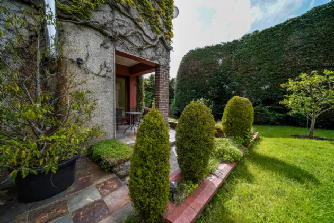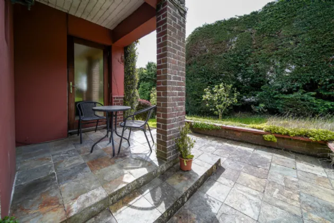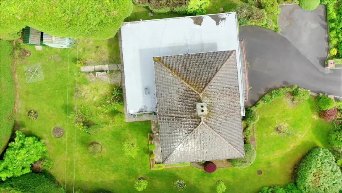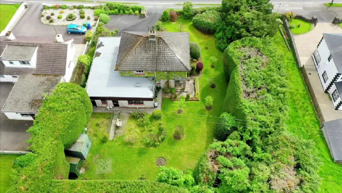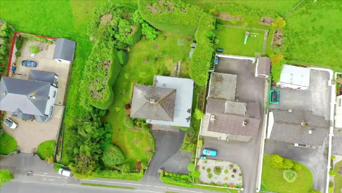Thank you
Your message has been sent successfully, we will get in touch with you as soon as possible.
€390,000 Sale Agreed

Financial Services Enquiry
Our team of financial experts are online, available by call or virtual meeting to guide you through your options. Get in touch today
Error
Could not submit form. Please try again later.
Glenbank House
Ballyraine
Letterkenny
Co. Donegal
F92W60P
Description
Viewing recommended.
Features
Total floor area 227 sq m (2443 sq ft)
Originally constructed 1967, extended in 1980s
Comprising 5 no. bedrooms, one of which is located on ground floor
Located in prime residential area on the edge of town off the Ramelton Road.
Occupying spacious site bounded with mature hedging for maximum privacy.
Manicured lawns to front and rear with an abundance of shrubbery
Patio area to rear of property.
2 No. Corrugated tin sheds included in sale
Windows are a combination of double glazed hardwood and single glazed Aluminium.
Dual fired heating
Rooms
Hallway 5.2 x 2.2 Carpet covering on floor. Carpet covered staircase leading to first floor. Under stair storage area
Living Room 5.3 x 4.0 Carpet covering on floor. Red brick fireplace. Decorative coving and centre ceiling light with matching wall lights. Door leading to South facing side of property.
Dining Room 3.9 x 3.8 Carpet covering on floor. Red brick fireplace. Serving hatch to kitchen area.
Family Room 5.0 x 3.3 Carpet covering on floor. Red brick fireplace with back boiler. Archway leading to kitchen. Door leading to external of property.
Kitchen 50. x 4.0 Tiled flooring. Eye and low level timber units with single drainer sink. Gas cooking with overhead extractor fan. Plumbed for dishwasher. Sky light promoting natural light. Overlooking private rear garden.
Utility Room 3.3 x 1.9 Tiled flooring. Single drainer sink. Plumbed for washing machine/tumble dryer.
WC Comprising w.c and wash hand basin
Single Storey Extension
Sitting Room 4.6 x 3.5
Bedroom 4.7 x 4.7
Bathroom Linoleum covering on floor. Comprising w.c, wash hand basin and bath with Triton electric shower overhead.
Landing Carpet covering on floor. Trap door to attic space
Bedroom 2 4.0 x 3.8 Carpet covering on floor. Built in wardrobe with vanity unit
Bedroom 3 4.0 x 3.5 Carpet covering on floor. Built in wardrobe with vanity unit.
Bedroom 4 4.0 x 3.0 Carpet covering on floor. Built in wardrobe with vanity unit.
Bedroom 5 3.8 x 3.5 Carpet covering on floor. Built in wardrobe with vanity unit.
BER Information
BER Number: 117391144
Energy Performance Indicator: 371.8
About the Area
Letterkenny is the largest and most populous town in County Donegal, located on the River Swilly. Along with the nearby city of Derry, it forms the major economic core of the north-west of Ireland. Letterkenny is renowned for its night-life. It has been identified as one of Europe's fastest growing towns by business owners. The town's major employers include the General Hospital, Pramerica, and the Department of Social and Family Affairs. There are 5 primary schools and 4 secondary schools in the town.
Letterkenny is well served by public transport. Bus Éireann and private coach companies operate a number of services to Dublin, Derry, and Galway. Two national primary roads serve the town: the N13 from the South (Stranorlar) and the N14 from the East (Lifford).
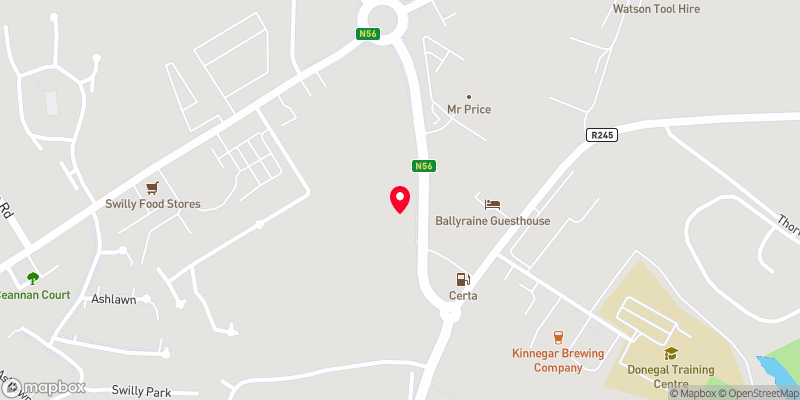 Get Directions
Get Directions Buying property is a complicated process. With over 40 years’ experience working with buyers all over Ireland, we’ve researched and developed a selection of useful guides and resources to provide you with the insight you need..
From getting mortgage-ready to preparing and submitting your full application, our Mortgages division have the insight and expertise you need to help secure you the best possible outcome.
Applying in-depth research methodologies, we regularly publish market updates, trends, forecasts and more helping you make informed property decisions backed up by hard facts and information.
Help To Buy Scheme
The property might qualify for the Help to Buy Scheme. Click here to see our guide to this scheme.
First Home Scheme
The property might qualify for the First Home Scheme. Click here to see our guide to this scheme.
