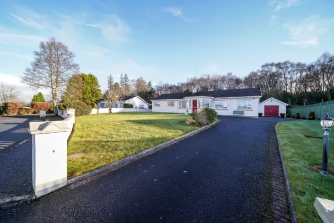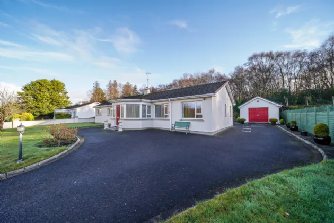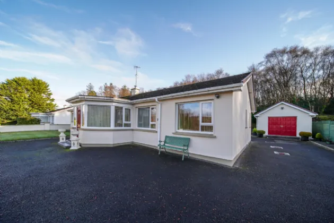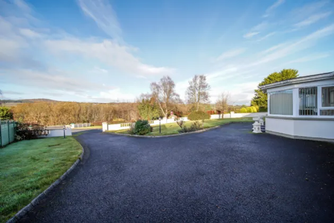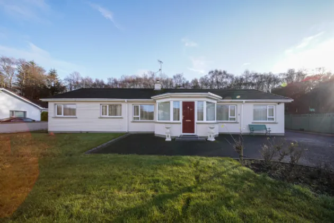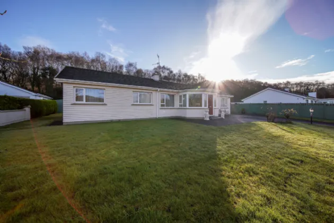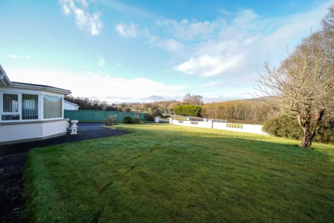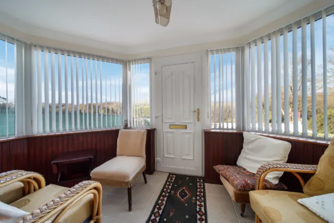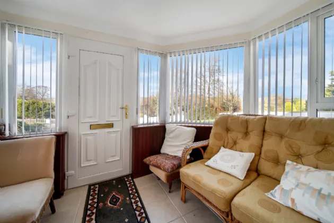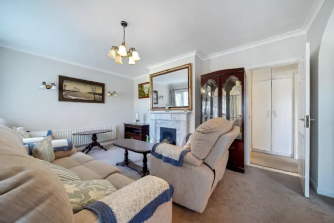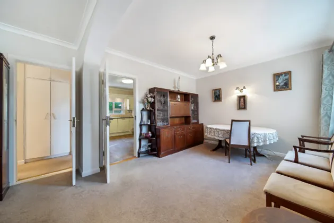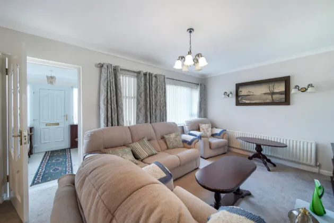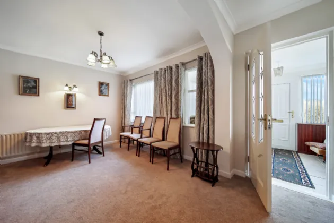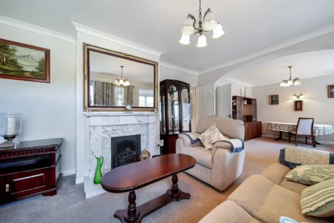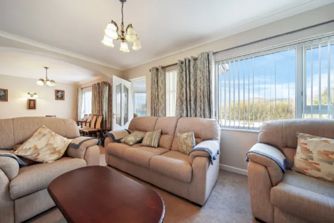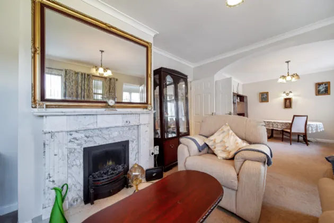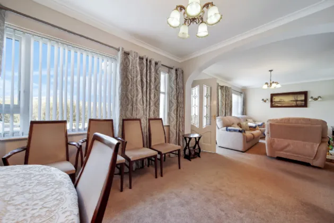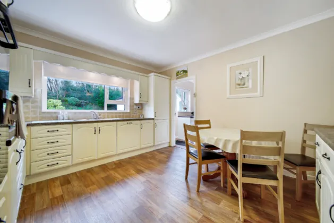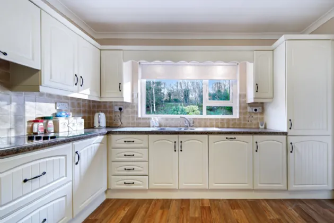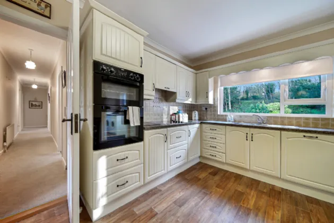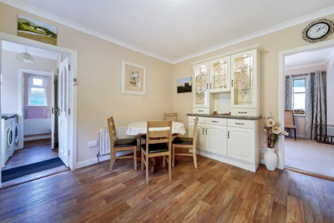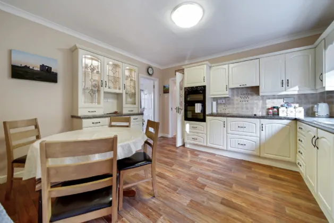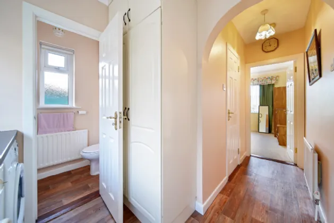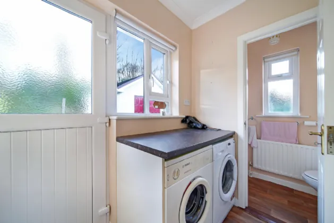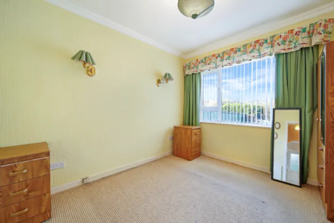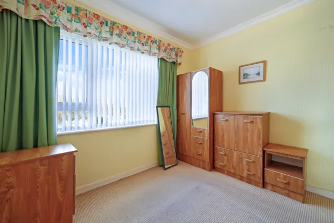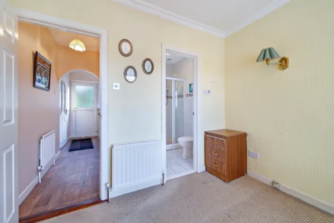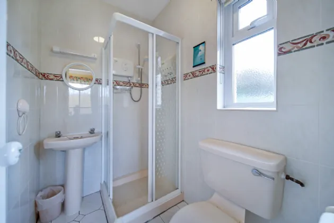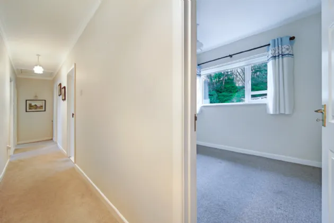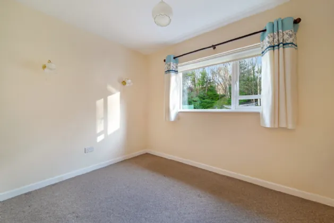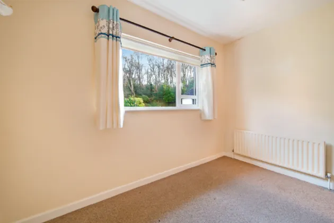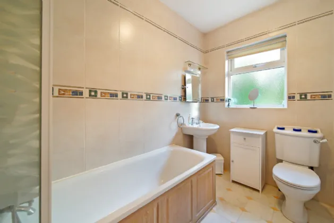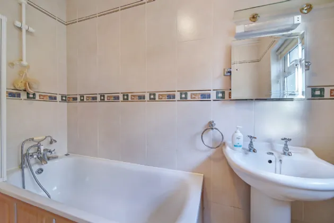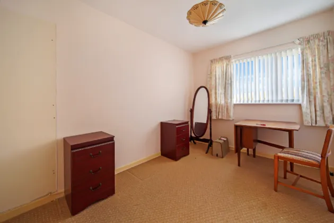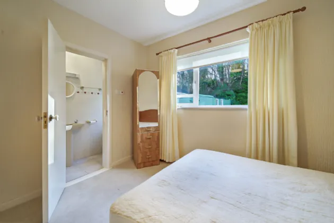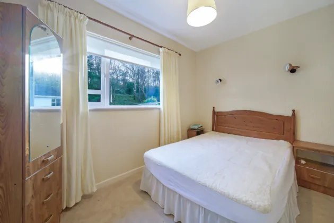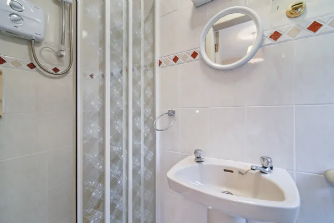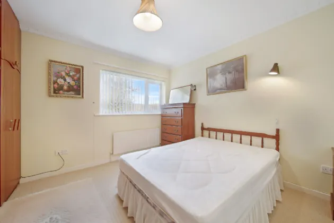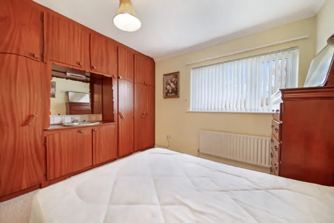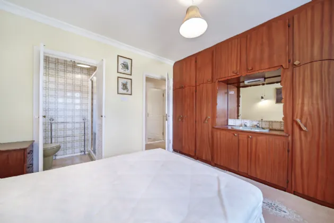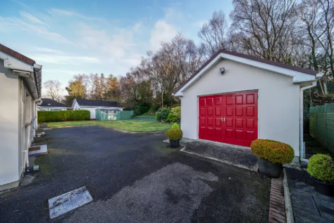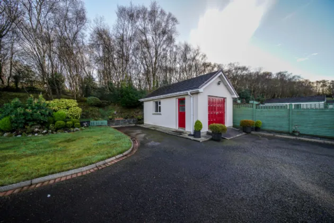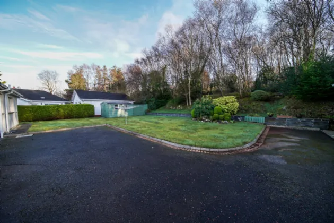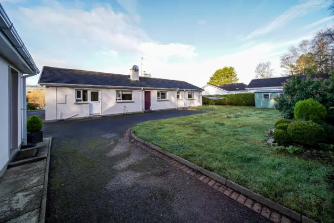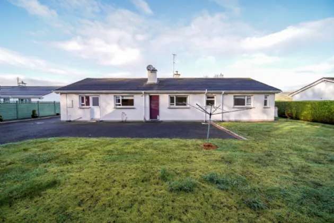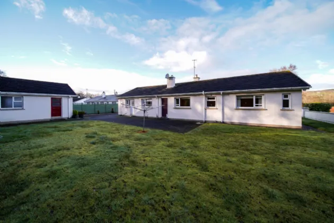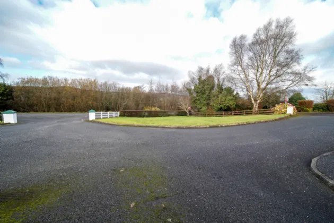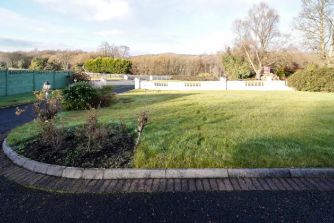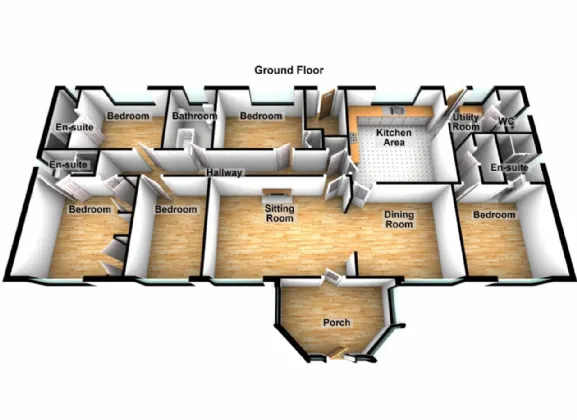Thank you
Your message has been sent successfully, we will get in touch with you as soon as possible.
€350,000 Sale Agreed

Financial Services Enquiry
Our team of financial experts are online, available by call or virtual meeting to guide you through your options. Get in touch today
Error
Could not submit form. Please try again later.
2 Ashley Park
Letterkenny
Co. Donegal
F92 P5TK
Description
Features
Located in a desirable area off Ramelton Road
Part of a quiet residential development of only 5 detached dwellings
Constructed 1975
Total floor area 142 sq m (1530 sq ft)
Comprising 5 no. bedrooms
3 bedrooms are ensuite
Detached garage to rear
Timber shed included in sale
uPVC double glazed windows
Oil fired heating
Public water mains, Septic tank for sewage disposal
Spacious site with tarmac driveway and manicured gardens to front side and rear of property
All blinds included in sale
Rooms
Living Room/Dining Room 8.6 x 3.7 Open plan with carpet covering on floor. Marble fireplace with electric fire front in living room area. Feature archway divide between living and dining areas. Decorative coving and centre ceiling lights with matching wall lights.
Kitchen/Breakfast area 4.0 x 3.6 Wooden flooring. Recently installed eye and low level timber units with tiled splash back and matching fitted glazed dresser. Built in electric oven and four ring hob. Integrated fridge freezer and dishwasher.
Utility Room Wooden flooring. Floor to ceiling storage cupboards. Plumbed for washing machine and tumble dryer. Door leading to rear of property.
WC Wooden flooring. Comprising w.c and wash hand basin.
Hallway Airing cupboard with Willis immersion.
Bedroom 1 3.7 x 3.6 Carpet covering on floor. One wall complete with floor to ceiling built in vanity effect wardrobes. Decorative coving to ceiling.
Ensuite Tiled flooring and walls tiled floor to ceiling. Comprising w.c, wash hand basin and shower.
Bedroom 2 3.5 x 3.0 Carpet covering on floor. Centre light and wall lights
Bedroom 3 3.4 x 2.7 Carpet covering on floor. Centre light and two reading lights.
Bedroom 4 3.5 x 2.7 Carpet covering on floor. Centre ceiling light and wall lights. Built in wardrobe.
Bedroom 5 3.7 x 2.6 Carpet covering on floor.
Bathroom Linoleum covering on floor and walls tiled floor to ceiling. Comprising w.c, wash hand basin and bath with mixer tap overhead for shower.
Detached Garage 6.0 x 4.0
BER Information
BER Number: 102494200
Energy Performance Indicator: 264.43
About the Area
Letterkenny is the largest and most populous town in County Donegal, located on the River Swilly. Along with the nearby city of Derry, it forms the major economic core of the north-west of Ireland. Letterkenny is renowned for its night-life. It has been identified as one of Europe's fastest growing towns by business owners. The town's major employers include the General Hospital, Pramerica, and the Department of Social and Family Affairs. There are 5 primary schools and 4 secondary schools in the town.
Letterkenny is well served by public transport. Bus Éireann and private coach companies operate a number of services to Dublin, Derry, and Galway. Two national primary roads serve the town: the N13 from the South (Stranorlar) and the N14 from the East (Lifford).
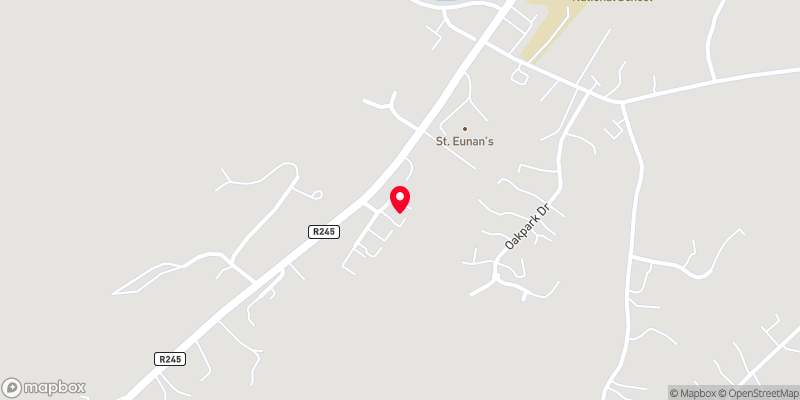 Get Directions
Get Directions Buying property is a complicated process. With over 40 years’ experience working with buyers all over Ireland, we’ve researched and developed a selection of useful guides and resources to provide you with the insight you need..
From getting mortgage-ready to preparing and submitting your full application, our Mortgages division have the insight and expertise you need to help secure you the best possible outcome.
Applying in-depth research methodologies, we regularly publish market updates, trends, forecasts and more helping you make informed property decisions backed up by hard facts and information.
Help To Buy Scheme
The property might qualify for the Help to Buy Scheme. Click here to see our guide to this scheme.
First Home Scheme
The property might qualify for the First Home Scheme. Click here to see our guide to this scheme.
