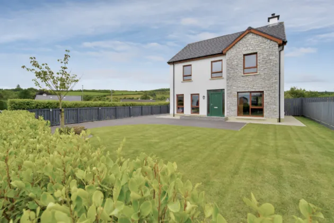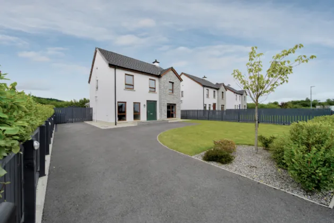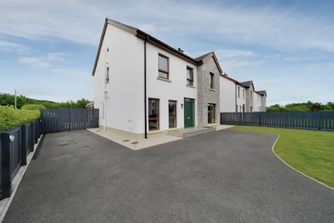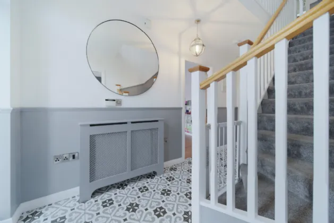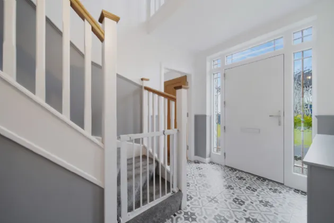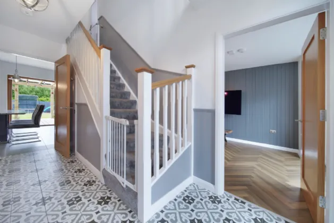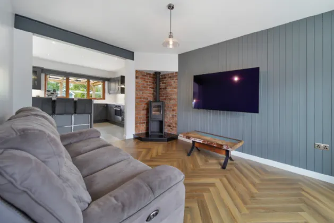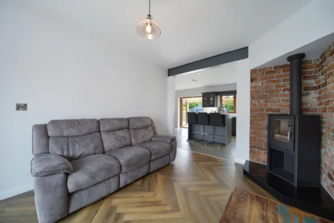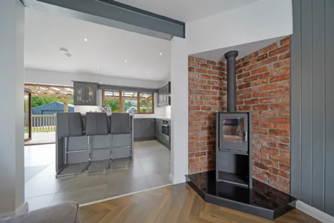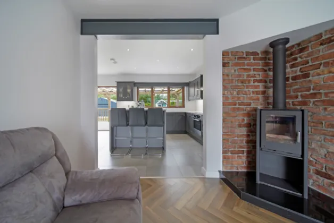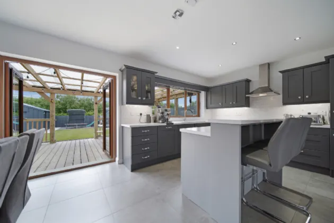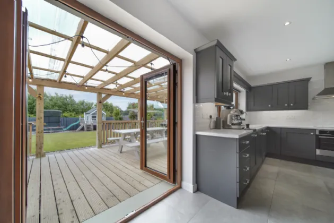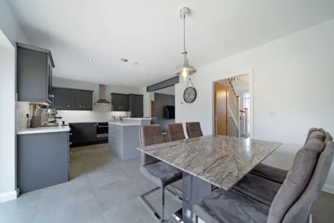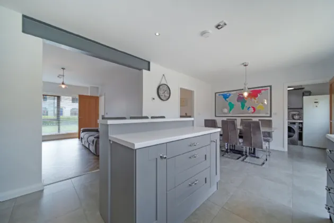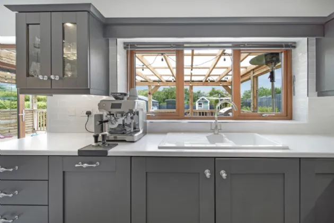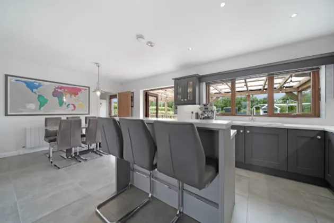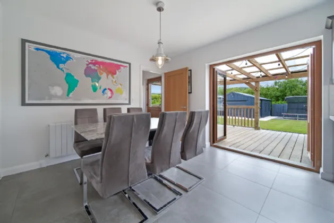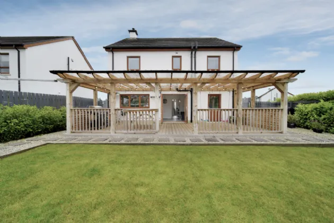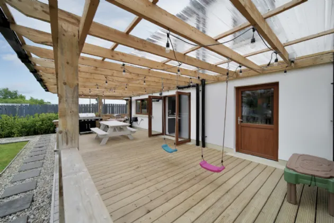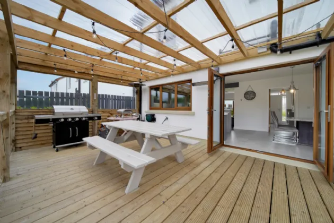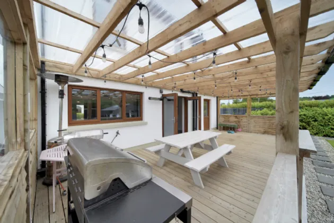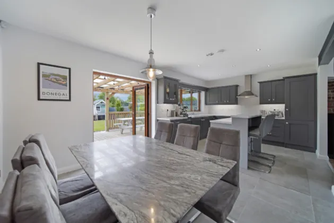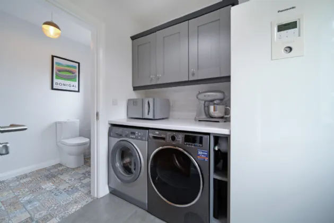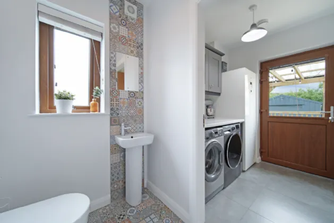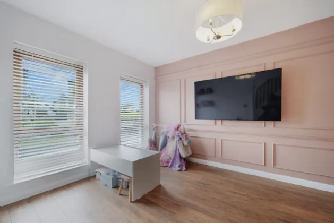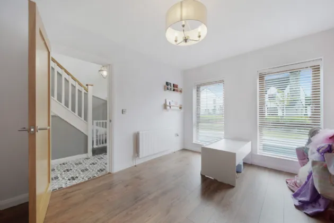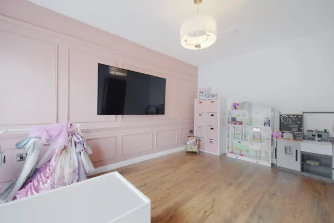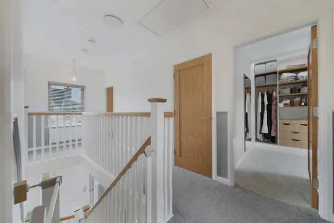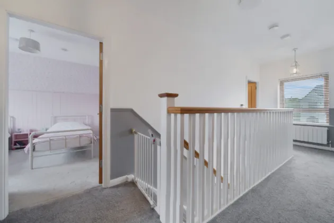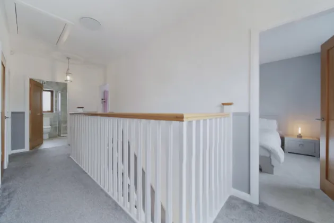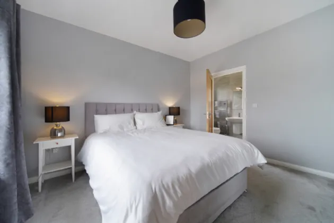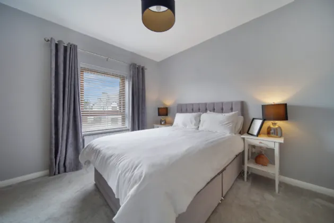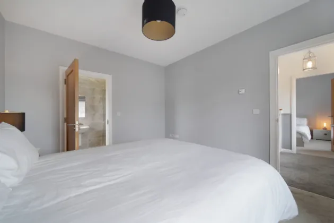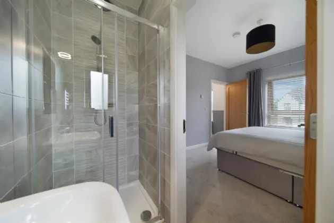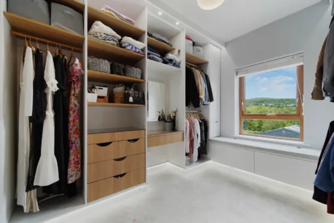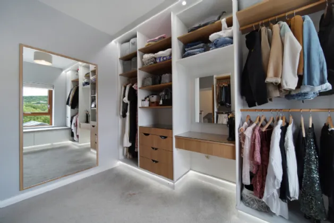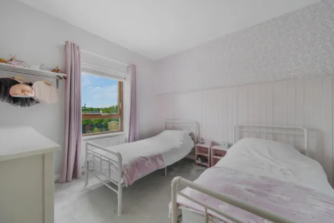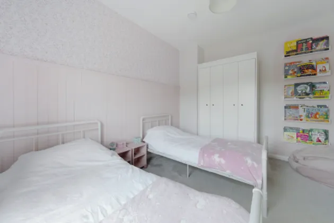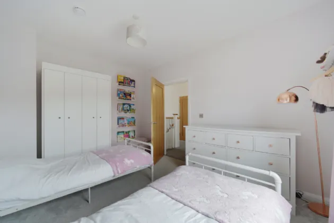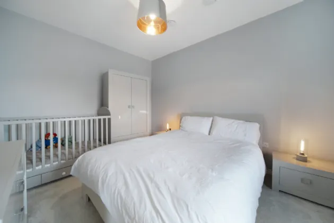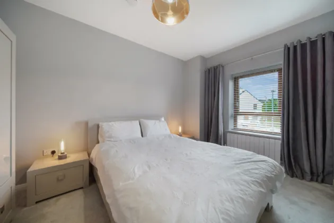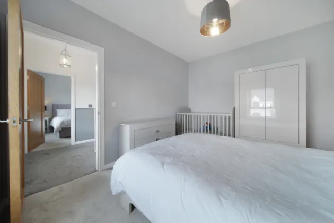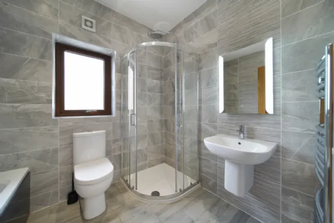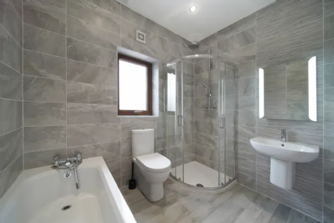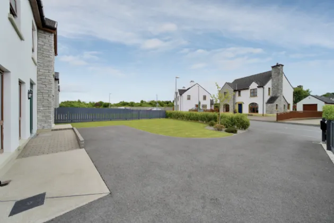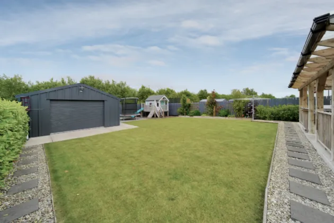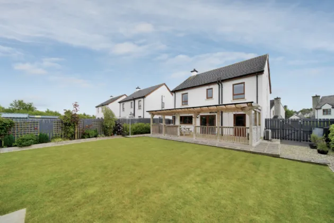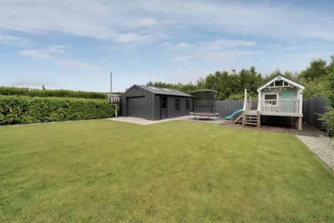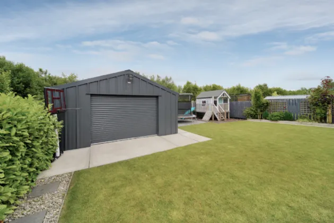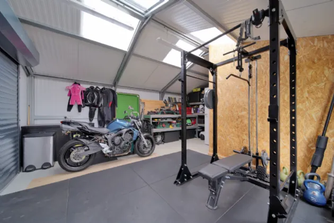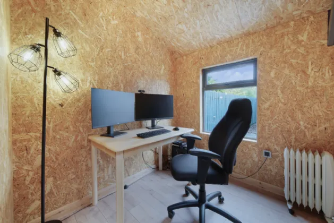Thank you
Your message has been sent successfully, we will get in touch with you as soon as possible.
€399,000 Sale Agreed

Financial Services Enquiry
Our team of financial experts are online, available by call or virtual meeting to guide you through your options. Get in touch today
Error
Could not submit form. Please try again later.
1 Lios Na Greine
Letterkenny
Co. Donegal
F92HW1H
Description
A stunning fully covered veranda with a large decking area is accessible from the kitchen/dining area, perfect for outdoor living. The property occupies a landscaped site with designated play areas and includes an elevated timber playhouse.
Additionally, the property benefits from a large, fully insulated steel garage at the rear, serviced with electricity and broadband, and incorporates a gym and a home office.
Located on the outskirts of Letterkenny Town, this property is sure to make an excellent family home.
Features
• Total floor area of 141 sq m (1515 sq ft).
• 4 double bedrooms, 1 of which is ensuite.
• Air sourced heat pump heating.
• Positive Input Ventilation System.
• Thermostatically controlled aluminium radiators.
• Zoned central heating system.
• Wood burner stove in living room.
• Thermostatically controlled shower to bathroom and ensuite.
• Internal Oak doors with contemporary-style door handles.
• Hardwood timber front door with painted finish.
• Triple glazed uPVC highly efficient windows.
• Security alarm system.
• Homebond build-mark warranty cover.
• Asphalt driveway with ample parking.
• Concrete footpaths.
• 1800mm high timber fencing to rear and 1200mm high timber fencing to the front.
• Spacious site including an outdoor veranda and decking with remotely operated electric heater, designated play area with an elevated timber playhouse.
• Fully insulated steel garage equipped with an electrically operated roller door. It is fully serviced with electricity and high-speed broadband (1gb). Inside, it incorporates a gym and a home office
Rooms
Living Room 4.5 x 3.2 Laminated wood flooring. White wooden venetian blinds. Decorative Wainscoting wall panelling. Wall mounted media unit.
Lounge 5.13 x 3.13 Herringbone laminated wood flooring. White wooden venetian blinds. Decorative Tongue and Groove wall panelling. Feature wood burning stove with reclaimed red brick surround. Exposed beam opening leading to kitchen/dining area.
Kitchen/Dining area 6.5 x 3.6 Tiled flooring. Aluminium venetian blinds Recessed LED spotlights. Eye and low-level kitchen units with tiled splash back and ceramic sink. Concealed under unit lighting to kitchen units. Built-in electric oven with four ring induction hob and overhead extractor fan. Built-in 70/30 Fridge Freezer and integrated dishwasher. Centre island with breakfast bar. uPVC French doors incorporating aluminium venetian blinds leading to decking.
Utility Room 2.0 x 1.7 Tiled flooring. Washing machine and heat pump tumble dryer. uPVC half glazed door incorporating aluminium venetian blinds leading to decking.
WC 2.1 x 1.4 Tiled flooring. White wooden venetian blinds. Comprising toilet and wash hand basin.
Landing 6.1 x 2.0 Carpet covering on floor. White wooden venetian blinds. Hot press with timber shelving. Attic Stairs Loft Ladder with fully insulated trap door leading to attic space with timber sheet flooring.
Bedroom 1 3.5 x 3.1 Carpet covering on floor. White wooden venetian blinds. Herringbone textured blackout curtains
Ensuite 2.5 x 1.0 Tiled flooring and walls tiled floor to ceiling. Comprising toilet, wash hand basin and shower fitted with rain shower head. Waterproof recessed LED spotlights. Mirror with overhead lighting.
Bedroom 2 3.2 x 3.2 Carpet covering on floor. White wooden venetian blinds. Currently utilised as a dressing room which incorporates bespoke storage, a vanity unit with a backlight bluetooth mirror and a large vanity mirror. Lower and upper-level LED strip lighting to all cabinetry
Bedroom 3 4.3 x 3.2 Carpet covering on floor. White wooden venetian blinds. Herringbone textured blackout curtains
Bedroom 4 4.0 x 3.2 Carpet covering on floor. White wooden venetian blinds. Plush blackout curtains. Decorative Tongue and Groove wall panelling and bespoke wallpapering.
Bathroom 2.5 x 1.7 Tiled flooring and walls tiled floor to ceiling. Comprising toilet, wash hand basin, bath and shower fitted with rain shower head. Waterproof recessed LED spotlights. Backlight bluetooth mirror.
Steel Garage 6.0 x 4.8 Fully insulated steel garage equipped with an electrically operated roller door. It is fully serviced with electricity and high-speed broadband (1gb). Inside, it incorporates a gym and a home office. uPVC windows and an independent uPVC side pedestrian door.
Home Office 2.1 x 2.0 Laminated wood flooring. Large uPVC window. High-speed broadband connection (1gb).
BER Information
BER Number: 110197662
Energy Performance Indicator: 51.96
About the Area
Letterkenny is the largest and most populous town in County Donegal, located on the River Swilly. Along with the nearby city of Derry, it forms the major economic core of the north-west of Ireland. Letterkenny is renowned for its night-life. It has been identified as one of Europe's fastest growing towns by business owners. The town's major employers include the General Hospital, Pramerica, and the Department of Social and Family Affairs. There are 5 primary schools and 4 secondary schools in the town.
Letterkenny is well served by public transport. Bus Éireann and private coach companies operate a number of services to Dublin, Derry, and Galway. Two national primary roads serve the town: the N13 from the South (Stranorlar) and the N14 from the East (Lifford).
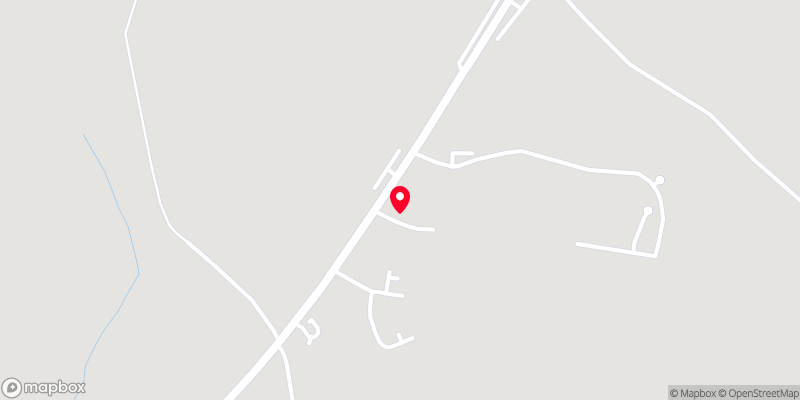 Get Directions
Get Directions Buying property is a complicated process. With over 40 years’ experience working with buyers all over Ireland, we’ve researched and developed a selection of useful guides and resources to provide you with the insight you need..
From getting mortgage-ready to preparing and submitting your full application, our Mortgages division have the insight and expertise you need to help secure you the best possible outcome.
Applying in-depth research methodologies, we regularly publish market updates, trends, forecasts and more helping you make informed property decisions backed up by hard facts and information.
Help To Buy Scheme
The property might qualify for the Help to Buy Scheme. Click here to see our guide to this scheme.
First Home Scheme
The property might qualify for the First Home Scheme. Click here to see our guide to this scheme.
