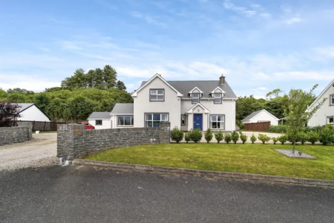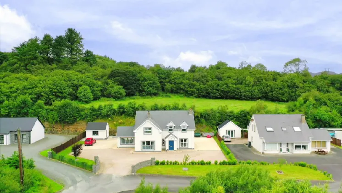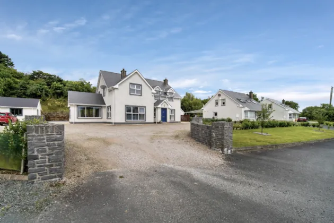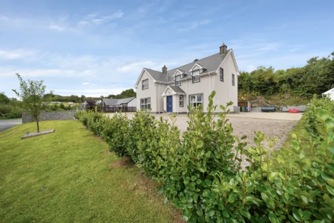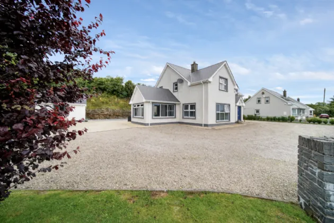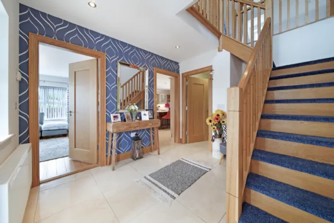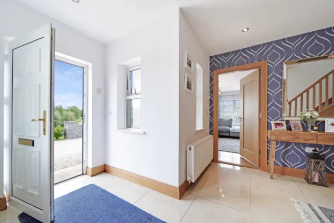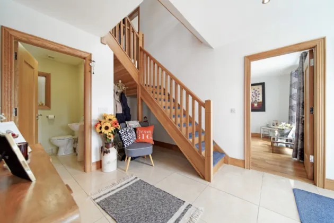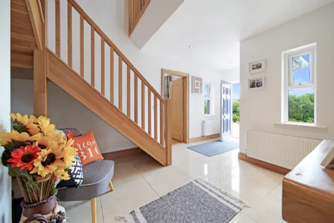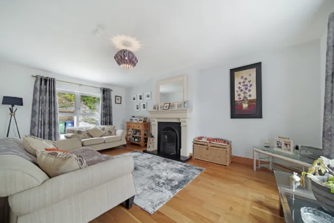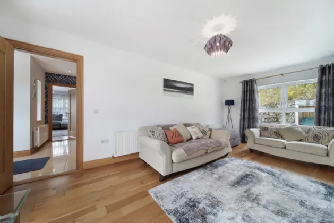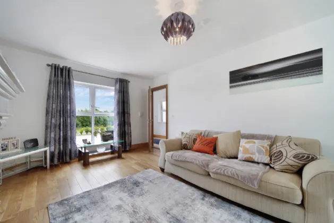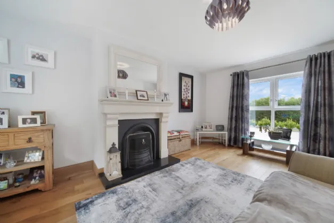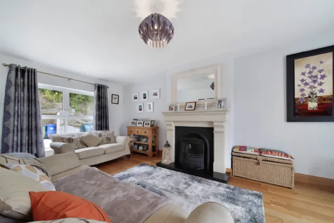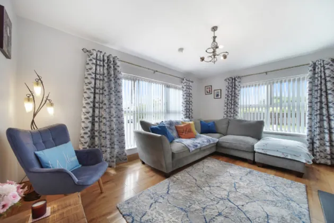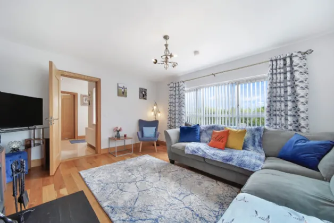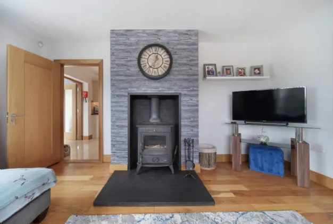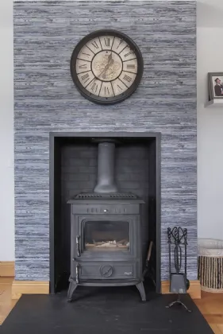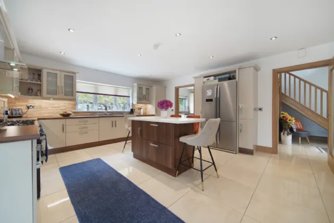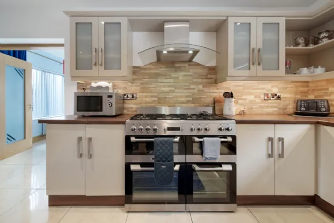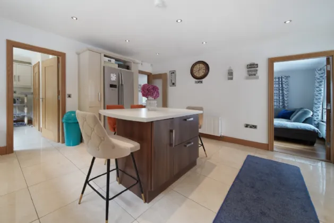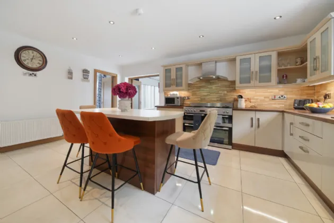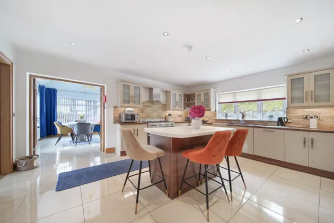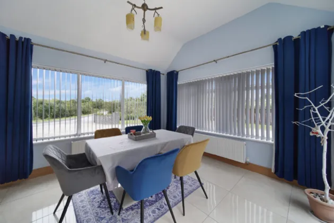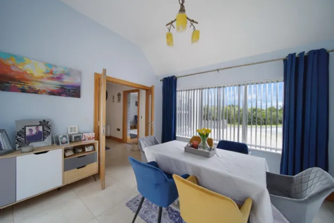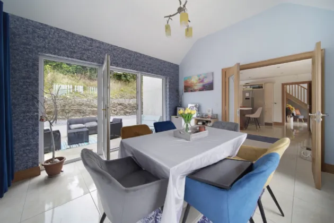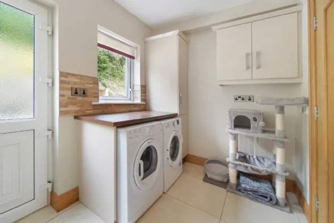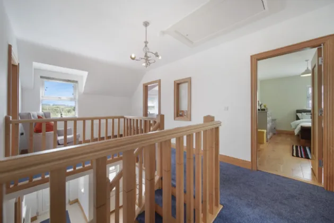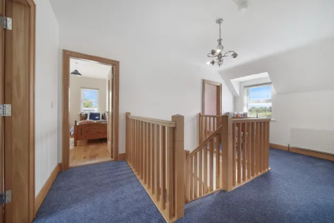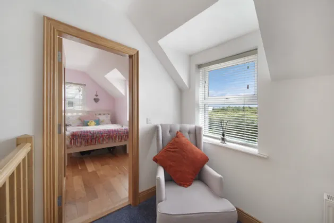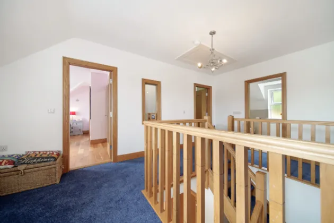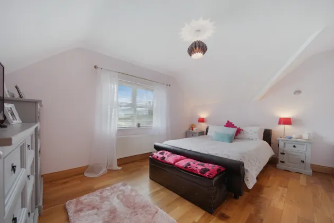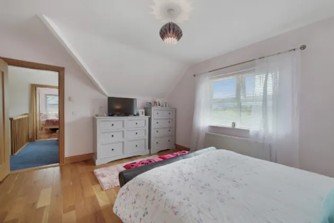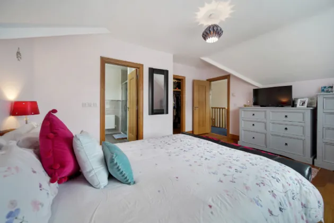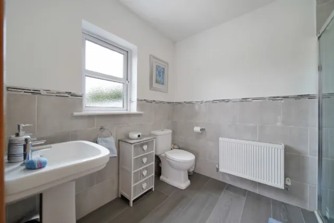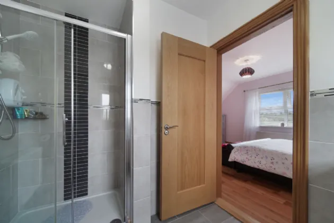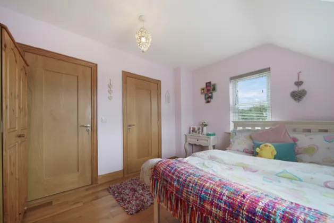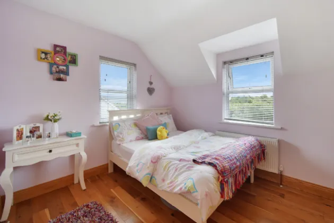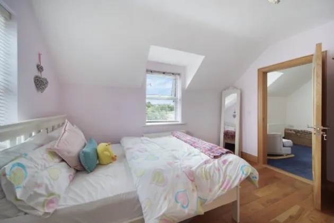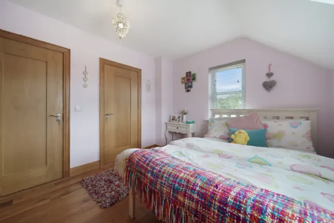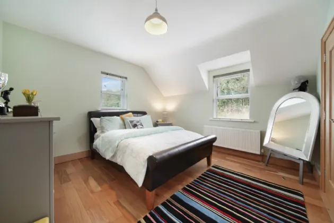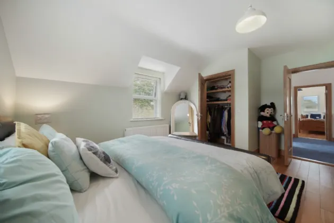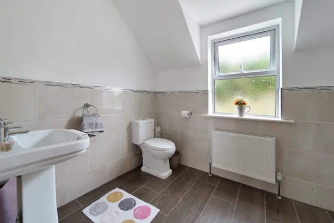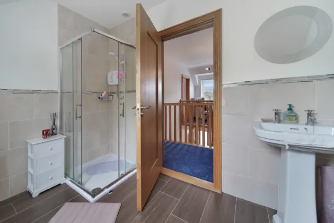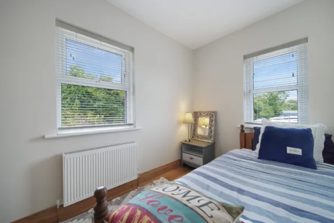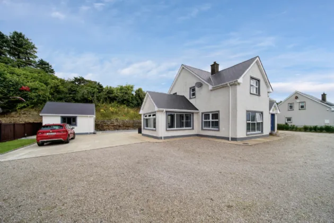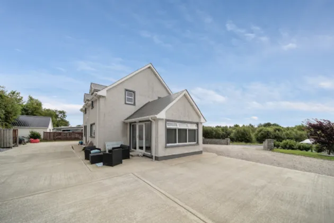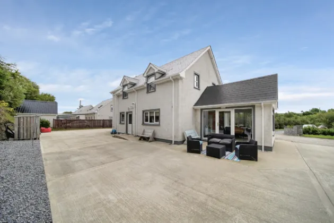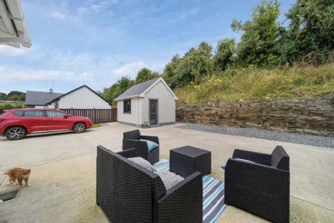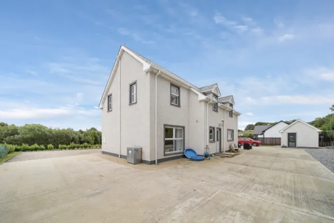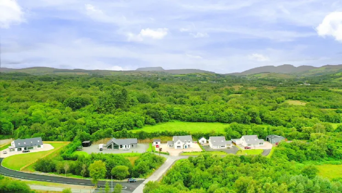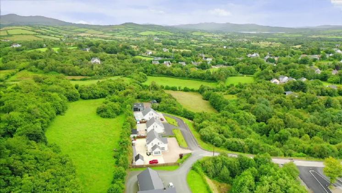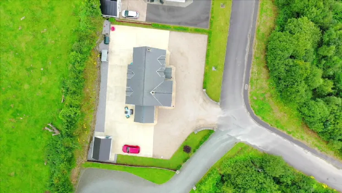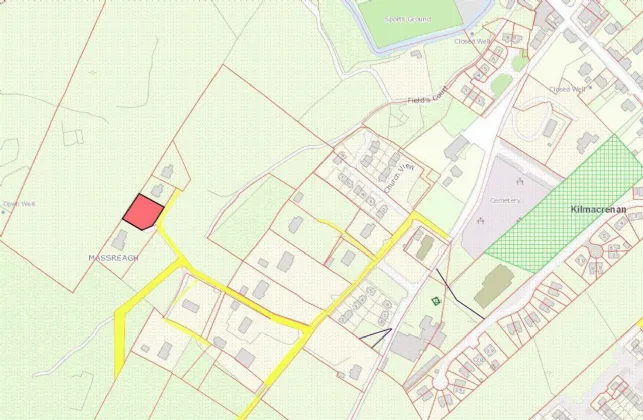Thank you
Your message has been sent successfully, we will get in touch with you as soon as possible.
€430,000

Financial Services Enquiry
Our team of financial experts are online, available by call or virtual meeting to guide you through your options. Get in touch today
Error
Could not submit form. Please try again later.
Massreagh
Kilmacrennan
Co. Donegal
F92TR94
Description
This property has undergone full mica test with favorable results.
Features
Constructed 2007 - completed 2014
Recently redecorated throughout to a high standard
Total floor area 202 sq m (2175 sq ft)
Comprising 3 reception rooms and 4 bedrooms, one of which is ensuite
Occupying 0.3 acre site with easily maintained grounds
Stone chipped driveway and concrete apron
Attractive paved patio area to rear of property
Situated in private cul de sac approx 5 minutes walk from the village of Kilmacrennan.
Rooms
Living Room 6.5 x 3.8 Solid oak flooring. Marbel fireplace with slate inset and marble hearth. Double aspect windows promoting natural light.
Lounge 5.0 x 4.0 Solid oak flooring. Feature high output solid fuel wood burner with back boiler to compliment the oil fired heating. Double aspect windows promoting natural light.
Kitchen/Dining area 5.4 x 5.0 Porcelain tiled flooring and recessed ceiling lights. Eye and low level pvc coated soft close kitchen units and centre island. Double electric oven with five ring gas hob and plate warmer and overhead extractor fan. Integrated dishwasher and American fridge freezer.
Utility Room 3.0 x 2.3 Porcelain tiled flooring. Plumbed for washing machine and tumble dryer. Walk in airing cupboard.
Sun Room 4.1 x 3.8 Double doors on entrance from hallway. Porcelain tiled flooring and feature vaulted ceiling. Double doors leading to patio area.
WC Porcelain tiled flooring and partially tiled walls. Comprising wc and wash hand basin
Landing 5.3 x 3.0 Carpet covering on floor. Stira stair leading to attic area.
Bedroom 1 4.7 x 3.8 Solid oak flooring. Walk in wardrobe fully shelved.
Ensuite Tiled flooring and partially tiled walls. Comprising w.c, wash hand basin and shower.
Bedroom 2 4.7 x 3.8 Solid oak flooring. Walk in wardrobe fully shelved.
Bedroom 3 3.8 x 3.2 Solid oak flooring. Walk in wardrobe fully shelved. Separate fitted wardrobe
Bedroom 4 3.7 x 2.0 Solid oak flooring
Bathroom 3..0 x 2.0 Tiled flooring and partially tiled walls. Comprising w.c, wash hand basin and shower
External Store 4.2 x 3.0
BER Information
BER Number: 117645986
Energy Performance Indicator: 124.5
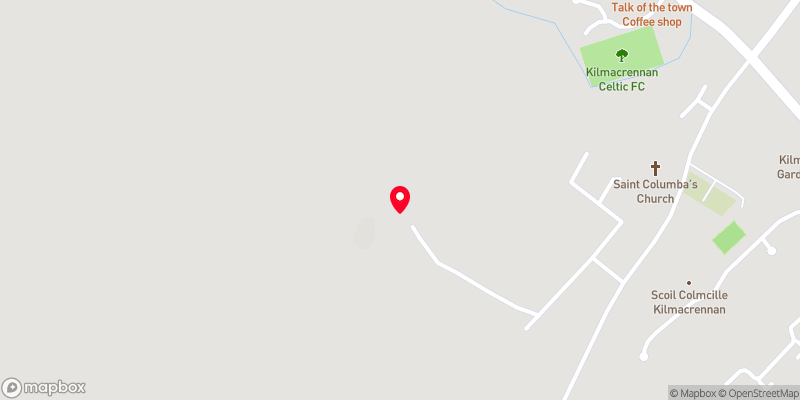 Get Directions
Get Directions Buying property is a complicated process. With over 40 years’ experience working with buyers all over Ireland, we’ve researched and developed a selection of useful guides and resources to provide you with the insight you need..
From getting mortgage-ready to preparing and submitting your full application, our Mortgages division have the insight and expertise you need to help secure you the best possible outcome.
Applying in-depth research methodologies, we regularly publish market updates, trends, forecasts and more helping you make informed property decisions backed up by hard facts and information.
Help To Buy Scheme
The property might qualify for the Help to Buy Scheme. Click here to see our guide to this scheme.
First Home Scheme
The property might qualify for the First Home Scheme. Click here to see our guide to this scheme.
