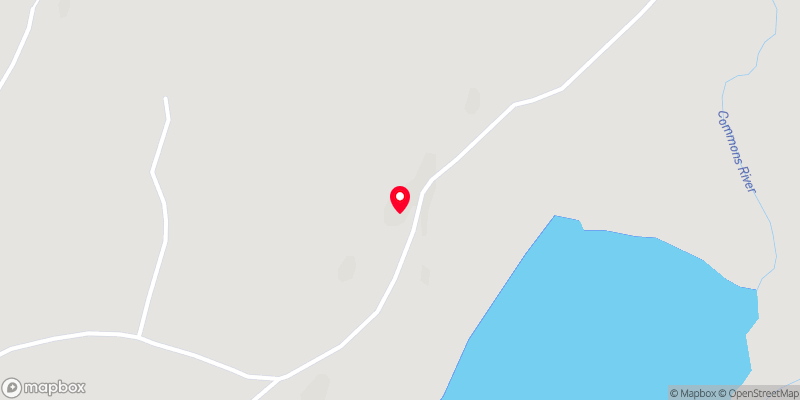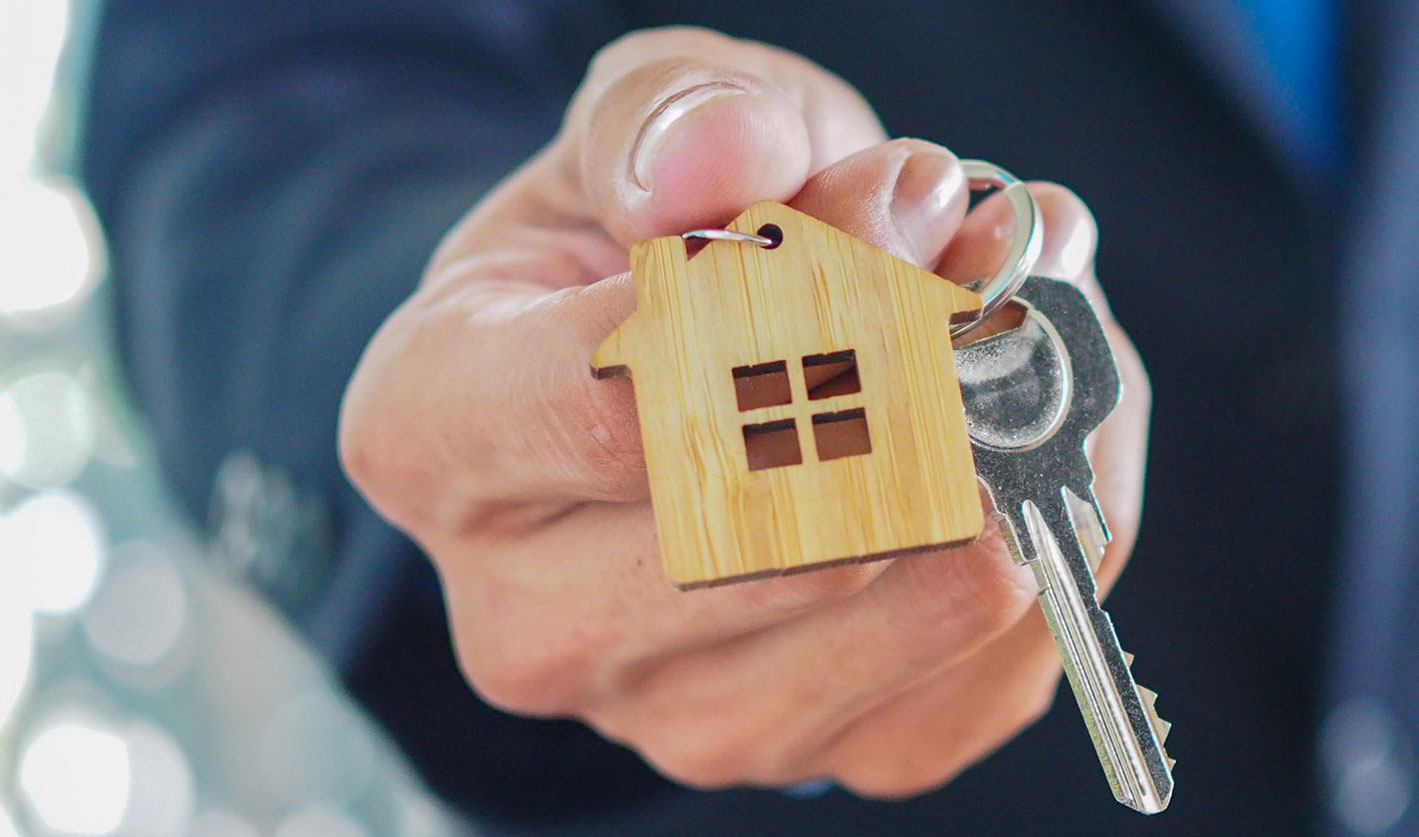Thank you
Your message has been sent successfully, we will get in touch with you as soon as possible.
€435,000

Contact Us
Our team of financial experts are online, available by call or virtual meeting to guide you through your options. Get in touch today
Error
Could not submit form. Please try again later.
Carrowtrasna
Gartan, Churchill
Letterkenny
Co. Donegal
Description
this exceptional detached property currently under construction.
Set on an elevated site in a scenic area with stunning views over the beautiful Lough Akibbon in Gartan and located in the peaceful townland of Carrowtrasna, within close proximity to the village of Churchill and less than 10 minutes' drive from Letterkenny Town.
On completion this impressive family home will boast spacious, bright living accommodation measuring 221 sq m (2378 sq. ft)
Comprising open plan kitchen/dining area, sun lounge/living area, utility, bathroom
and 2 ground floor bedrooms with 2 further bedrooms on first floor, 1 with access to balcony area and both of which incorporates ensuite and walk in wardrobes.
Generous PC sum available
For eligible purchasers, this house qualifies under the Help To Buy Scheme
Features
Construction commenced
Located just minutes from Churchill village and less than 10 minutes' drive from Letterkenny Town.
Scenic rural setting with views of Lough Akibbon and the surrounding countryside.
Spacious, bright accommodation measuring 221 sq m (2378 sq. ft).
4 no. bedrooms 2 of which are ensuite.
2 bedrooms located on ground floor.
First floor bedrooms incorporate walk in wardrobes and one enjoys access to balcony area.
Bison slab between ground and first floor
PC allowance available.
Air to water heating with heat recovery system.
uPVC triple glazed windows throughout.
Painted staircase with oak hand rail.
ADry lined for additional insulation.
Sown lawn, kerbed with chipped driveway.
For eligible purchasers, the house qualifies under the Help To Buy Scheme. The amount you can claim is 10% of the purchase price, which is capped at €30,000.
Rooms
Open Plan Kitchen/Dining area 8.6 x 5.5 Open plan with Sun Lounge/Family Room
Sun Lounge/Family Room 5.0 x 5.0 Sliding doors leading to rear of property
Utility Room 3.6 x 2.3 Door leading to rear of property.
Bedroom 1 5.2 x 3.5
Bedroom 2/Study 4.9 x 3.0
Bathroom 3.6 x 3.6
Landing Plant room located here
Bedroom 3 5.5 x 3.3 Access to balcony area
Walk in Wardrobe 2.5 x 2.1
Ensuite 2.5 x 2.1
Bedroom 4 5.2 x 3.9
About the Area
No description
 Get Directions
Get Directions
Buying property is a complicated process. With over 40 years’ experience working with buyers all over Ireland, we’ve researched and developed a selection of useful guides and resources to provide you with the insight you need..
From getting mortgage-ready to preparing and submitting your full application, our Mortgages division have the insight and expertise you need to help secure you the best possible outcome.
Applying in-depth research methodologies, we regularly publish market updates, trends, forecasts and more helping you make informed property decisions backed up by hard facts and information.

Welcome to mySherryFitz
Our dedicated 24 hour platform for buyers and sellers. Make and view offers and keep track of viewings - all at a time that suits you.
Already signed up? Sign in here.
Change or reset your password here. Got feedback on mySherryFitz?.
Help To Buy Scheme
The property might qualify for the Help to Buy Scheme. Click here to see our guide to this scheme.
First Home Scheme
The property might qualify for the First Home Scheme. Click here to see our guide to this scheme.





