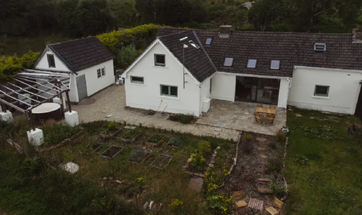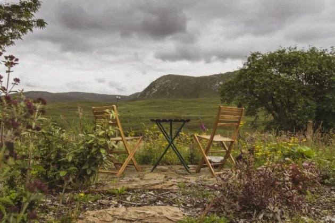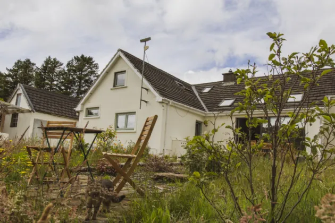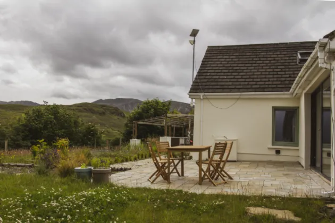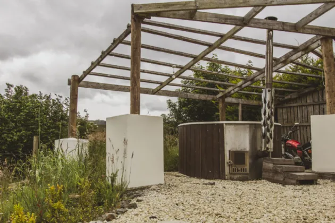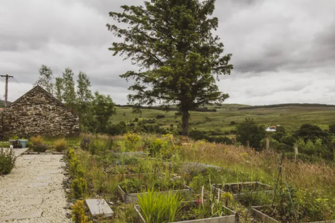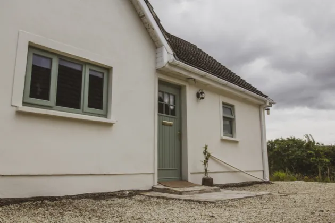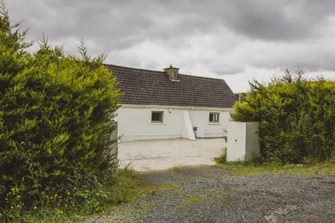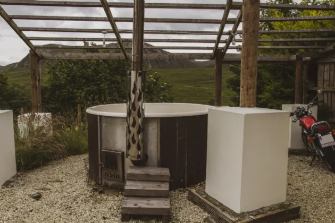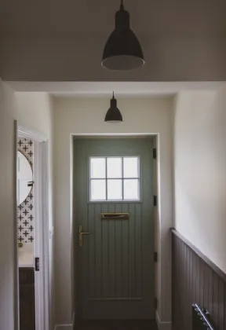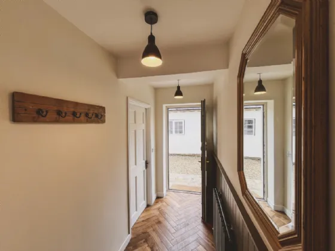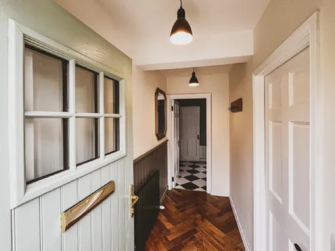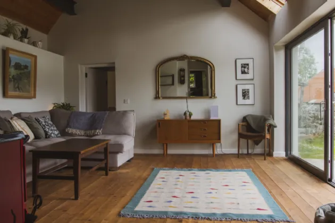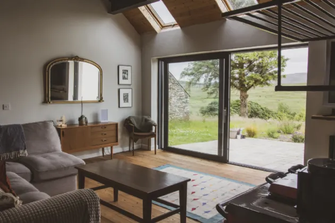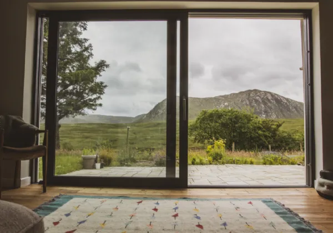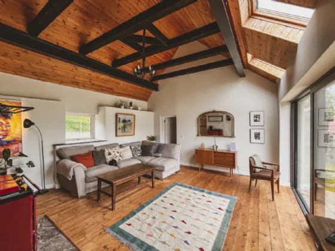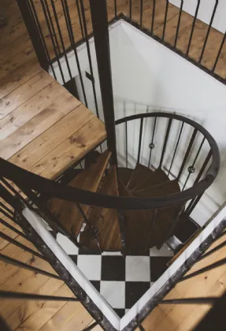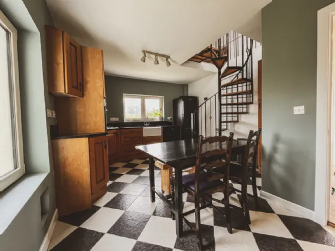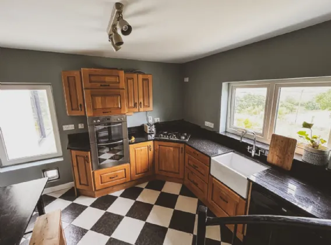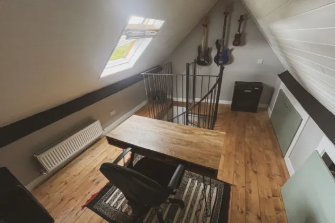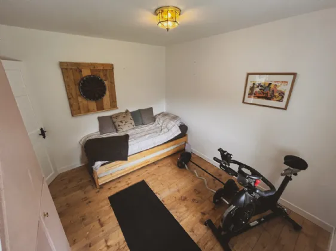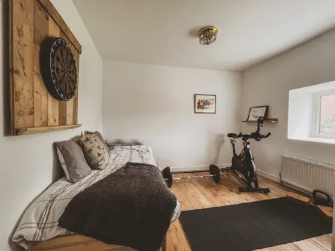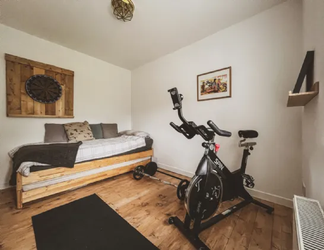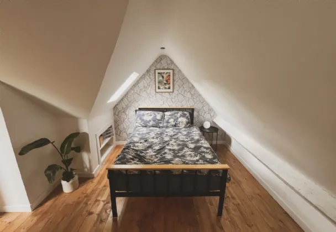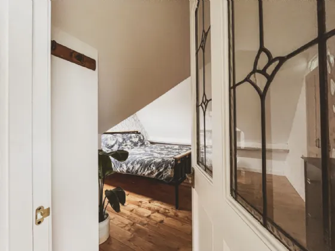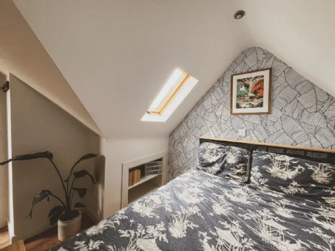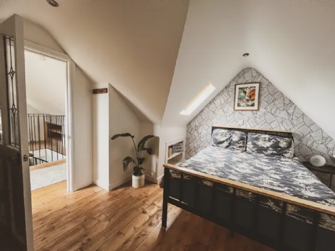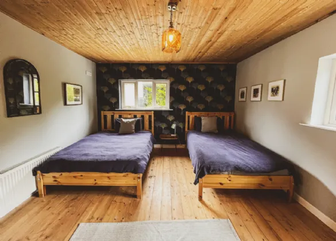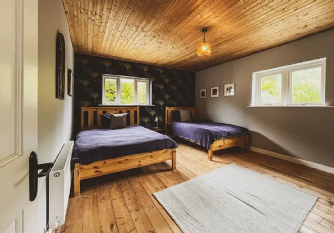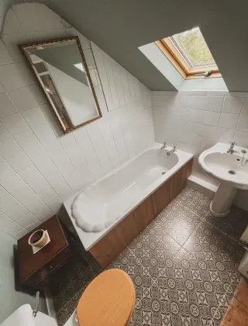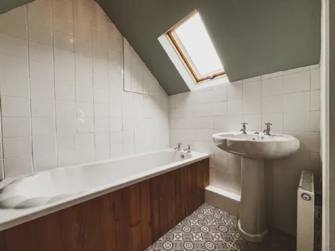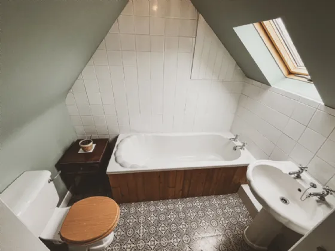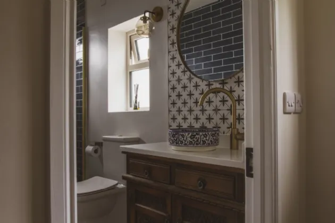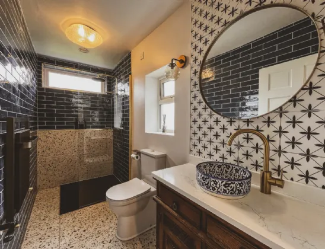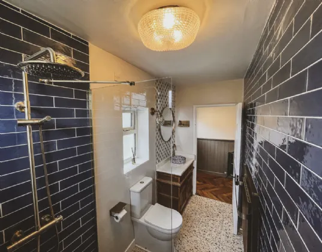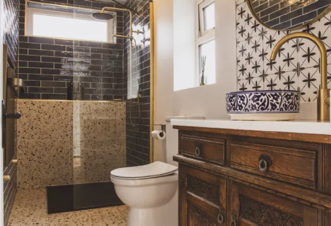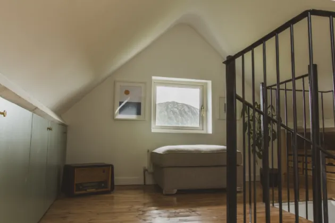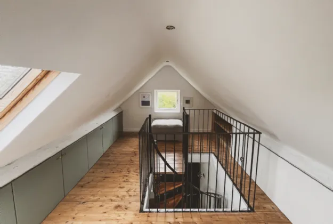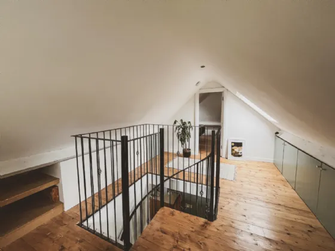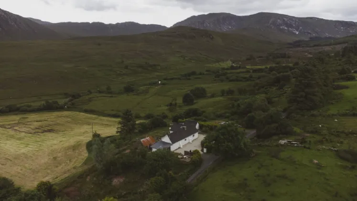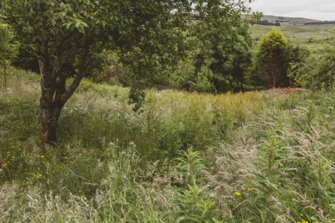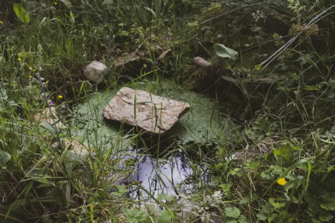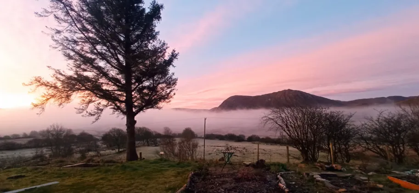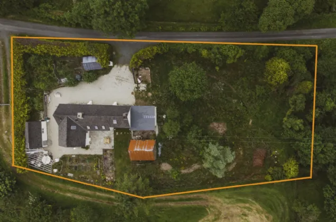Thank you
Your message has been sent successfully, we will get in touch with you as soon as possible.
€285,000

Financial Services Enquiry
Our team of financial experts are online, available by call or virtual meeting to guide you through your options. Get in touch today
Error
Could not submit form. Please try again later.
Stroangibbagh
Ballybofey
Co. Donegal
F93VPF6
Description
The recently renovated cottage includes a double height ceiling living room, teal triple glazed windows, and a 3.4m triple glazed lift and slide door.
The property is complemented by three outbuildings, an outdoor hot tub, multiple patio areas, an orchard, a working garden, a pond, a stream, a chicken coop, and high-speed internet.
The property is located on a cul de sac in An Sruthán Giobach (the whispering stream). The property is 1km from a swimmable spot on the Cronamuck river, and overlooks the Bluestack mountains which are directly accessible for hiking (75 minutes to summit) with a small secluded swimable lake on the top.
The property is 4km from the local school Comeen National School (Gaelscoil) and the local bar, The Reelin Bar. The area is quiet and bilingual, with a small amount of tourism, primarily for fishing. The local village An Coimín/Commeen has a thriving GAA club (Glenfin GAA) and ammenities including churches, pubs, hardware store, heritage centre, medical centre, gym, post office, petrol station/grocery store.
The property is 18km from the twin towns (Ballybofey/Stranolar). Some popular destinations for entertainment, food & shopping in the twin towns include the Balor Arts Centre, Benny & Co & Mc Elhinneys department store. There is also a remote working hub, The Base Enterprise Centre.
THE AREA
The property is located in the centre of Co. Donegal with Ballybofey, Letterkenny, Donegal Town and the coast only a short drive away.
Set in a cul de sac in An Sruthán Giobach (the whispering stream).
The property is 1km from a swimmable spot on the Cronamuck river, and overlooks the Bluestack mountains which are directly accessible for hiking (75 minutes to summit) with a small secluded swimable lake on the top.
The property is 29km from Letterkenny, the largest and most populous town in County Donegal, located on the River Swilly. Along with the nearby city of Derry, it forms the major economic core of the north-west of Ireland.
Features
C1 energy rating
Newly upgraded doors (3.4meter triple-glazed lift & slide patio door & composite front door)
Newly upgraded triple-glazed windows (teal exterior/woodgrain cream interior)
Solid fuel Stanley range with back boiler
3 outbuildings (block shed with pitched roof, lean-too shed, traditional hand built stone shed with electricity)
Quality kitchen appliances included (most still within 2 year warranty)
High-speed Internet (150mb-250mb, minimal latency)
Newly drilled well (2022) with 6 bar pump and new water treatment system
Additional separate gravity-fed well currently piped to outdoor tap
Nicely laid out gardens including 2 patio areas, outdoor fibreglass wood burning hot tub, pond, stream, native meadow, and 100 newly planted native tree saplings
Garden
Water Features
• Pond with natural stream flowing through
• Frogs and native local plants thriving
• Hot Tub (Wood burning, fiberglass/steel)
Working Garden
• 12 large raised beds
• Large leveled area in the lower garden suitable for a greenhouse
• Mix of mature and young native trees and shrubs
• Food producing perennials including; Mature apple tree Orchard, Pear trees/Plum Tree/Cherry Tree
• Raspberry and Balckberry bushes, Rhubarb/Strawberries/Blueberries, Herb garden
Rooms
Sitting Room 5.75 x 4.75 This stunning room offers a new lift & slide triple glazed patio door (width: 3.4m) that provides breathtaking views. It includes one window and three triple glazed Velux windows, allowing natural light to flood the space. The vaulted double height ceiling with exposed beams adds a dramatic touch. A solid fuel range and newly fitted pine flooring complete the cozy yet spacious sitting room. An open shelved bookcase adds character and functionality.
Kitchen 4.8 x 3.7 The kitchen features high and low level oak units paired with a polished granite worktop. The tiled floor and Belfast sink add to the traditional charm. Modern conveniences include a twin electric oven, five-ring gas hob, almost new black-finish fridge/freezer, and dishwasher. A pull-out larder unit and built-in microchip enabled pet flap add to the kitchen's practicality.
Shower Room 3.5 x 1.4 Recently upgraded, the shower room includes a WHB, WC, and a large power shower unit. An antique dresser with a custom stone top and painted WHB adds a unique touch, complemented by brass fittings and fixtures. The floor is fully tiled, and the walls are substantially tiled. A high BTU heated towel rail and two windows ensure comfort and ventilation.
Bedroom 1 5.2 x 3.8 This spacious bedroom features a built-in mirrored slide robe unit with a hidden utility area. Dual aspect windows and recently fitted pine flooring enhance the room's appeal. The tongue & groove timber ceiling adds a rustic charm. The room is currently set up for guests with two double beds.
Bedroom 2 3.0 x 3.0 Featuring recently fitted pine flooring and a built-in wardrobe, this south-facing room enjoys ample natural light. It is currently configured as a gym, making it a versatile space.
Landing 4.6 x 3.0 The large landing area, suitable for an office, features recently fitted pine flooring and a central spiral staircase. Natural light is provided by a gable window and a Velux window. The area includes a range of storage cupboards, making it both functional and attractive.
Main Bedroom 3.5 x 3.0 The master bedroom features recently fitted pine flooring, a Velux window, and recessed ceiling lighting, creating a serene and comfortable retreat.
Ensuite 2.25 x 1.6 The ensuite bathroom has been recently upgraded and includes a WC, WHB, and a white bath. The floor is tiled, and the walls are partially tiled. A Velux window provides natural light and ventilation.
Bedroom 4 3.2 x 3.0 This bedroom features recently fitted pine flooring, a Velux window, and a built-in storage cupboard. The tongue & groove timber ceiling and recessed ceiling lights add to the room's charm. Access is available through a second spiral staircase from the back hall.
Shed 1 5.6 x 3.3 Constructed with block and plastered walls, this shed features a concrete floor and a tiled roof that complements the house. It includes a loft space, two windows, and a steel sheeted pedestrian door.
Shed 2 5.5 x 4.5 This lean-to shed is attached to the gable of the main dwelling. It is block-built with a corrugated iron sheet roof, and is externally plastered and painted to blend seamlessly with the house.
Shed 3 5.0 x 3.8 A traditional stone-built outbuilding, this shed boasts a large south-facing window and a corrugated iron sheet roof.
BER Information
BER Number: 114177090
Energy Performance Indicator: 159.32
About the Area
No description
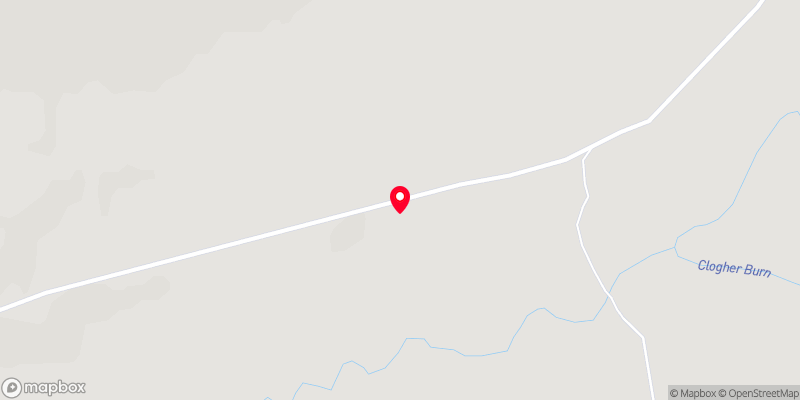 Get Directions
Get Directions Buying property is a complicated process. With over 40 years’ experience working with buyers all over Ireland, we’ve researched and developed a selection of useful guides and resources to provide you with the insight you need..
From getting mortgage-ready to preparing and submitting your full application, our Mortgages division have the insight and expertise you need to help secure you the best possible outcome.
Applying in-depth research methodologies, we regularly publish market updates, trends, forecasts and more helping you make informed property decisions backed up by hard facts and information.
Help To Buy Scheme
The property might qualify for the Help to Buy Scheme. Click here to see our guide to this scheme.
First Home Scheme
The property might qualify for the First Home Scheme. Click here to see our guide to this scheme.
