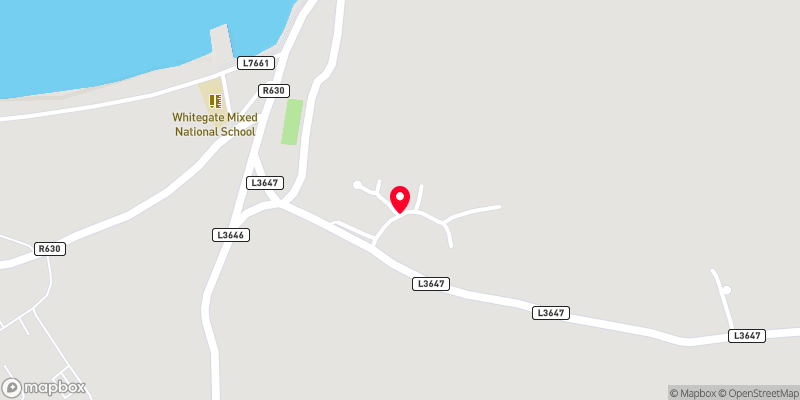Thank you
Your message has been sent successfully, we will get in touch with you as soon as possible.
€485,000 Sold

Contact Us
Our team of financial experts are online, available by call or virtual meeting to guide you through your options. Get in touch today
Error
Could not submit form. Please try again later.
71 Glebe Manor
Whitegate
Midleton
Cork
Description
STANDARD MATERIALS INCLUDE;
- Tiling to kitchen floors and splashbacks
- Tiling to utility floors and splashbacks
- Tiling to toilet & bathroom floors and walls
- Air To Water A-Rated Heating System
- Designer Kitchens
- Large Island Unit (A, D, E, F, H)
- Fully Appointed Ensuite (where shown)
- Private Rear Gardens
ECO CREDENTIALS
– A2 Rated Homes Target
– Energy efficient air source heat pumps for heating and hot water
– All homes constructed to provide high level of air tightness to a standard
that exceeds building regulations
BATHROOM & ENSUITES
– Luxurious and contemporary designed bathrooms and ensuites
– Contemporary single ended bath with wall mounted taps and shower fitting
(to bathrooms)
– Contemporary low-profile shower tray
– Eco-friendly WC with concealed cistern, dual flush plate and soft close seat
– Single lever chrome wash hand basin taps
– Chrome thermostatic bath filler/shower mixer
– Chrome exposed modern shower head and rail
– Glazed bath screen to shower over bath
– Shaver Socket
INTERIOR FINISHES & JOINERY
– Smooth finish to all walls and ceilings, with a coat of white paint
– All joinery pre-painted in a coat of white
– Square edge skirting board painted in in a coat of white
– Square architrave painted in in a coat of white
– Shaker style in a coat of white internal doors with satin chrome
ironmongery
– Shaker style glazed in a coat of white internal door to kitchen / dining room
HEATING
– Heating and hot water by energy efficient air source heat pumps
– Two heating zones provided ground / first floor
– Radiator panel heating with individual thermostatic valve controls
ELECTRICAL FITTINGS
– White pendants to kitchens, living rooms, dining areas, hallways and
bedrooms
– Energy efficient external lights
POWER AND SWITCHES
– All accessories to be white plastic
– External socket to front of house to EV charging
– USB Sockets provided in kitchen
– USB Sockets provided to either side of the master bed
TV
– TV point in bedrooms
– TV point in living room
– TV point in Kitchen/Dining Room
Viewings by appointment via Sherry FitzGerald O'Donovan only.
Features
High quality fitted kitchens and wardrobes
Private rear gardens
Rooms
Utility Room 2.91m x 1.6m Tiled floors and splashbacks
Storage 1.6m x 0.8m
Living Room 4.42m x 4.04
Downstairs W/C 2.76m x 1.61m Tiled floors and walls
Entrance Hall 1.72m x 4.86m
Master Bedroom 4.11m x 4.43m Ensuite
Bedroom 1 4.41m x 2.96m
Bedroom 2 3.51m x 2.96m
Bedroom 3 3.50m x 2.76m
Ensuite 1.10m x 3.26m Tiled floors and walls
Upstairs W/C 3.26m x 2m Tiled floors and walls
Airing Cupboard 2.41m x 1.20m
Landing 3.10m x 2.15m
About the Area
No description
 Get Directions
Get Directions Buying property is a complicated process. With over 40 years’ experience working with buyers all over Ireland, we’ve researched and developed a selection of useful guides and resources to provide you with the insight you need..
From getting mortgage-ready to preparing and submitting your full application, our Mortgages division have the insight and expertise you need to help secure you the best possible outcome.
Applying in-depth research methodologies, we regularly publish market updates, trends, forecasts and more helping you make informed property decisions backed up by hard facts and information.
Help To Buy Scheme
The property might qualify for the Help to Buy Scheme. Click here to see our guide to this scheme.
First Home Scheme
The property might qualify for the First Home Scheme. Click here to see our guide to this scheme.








