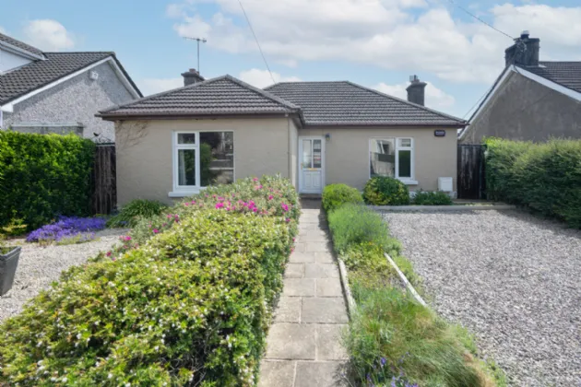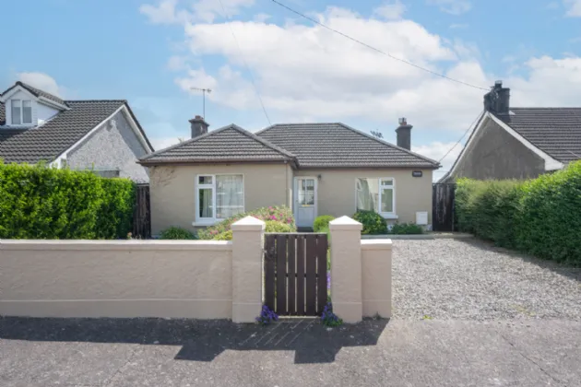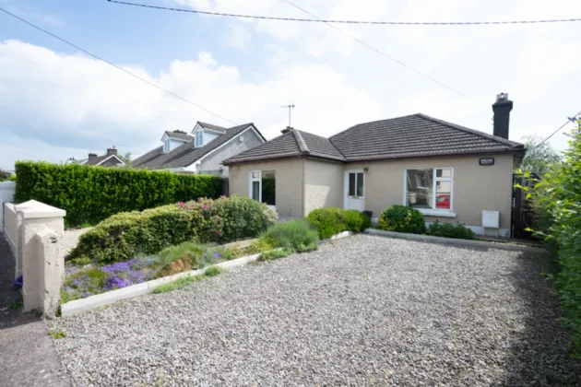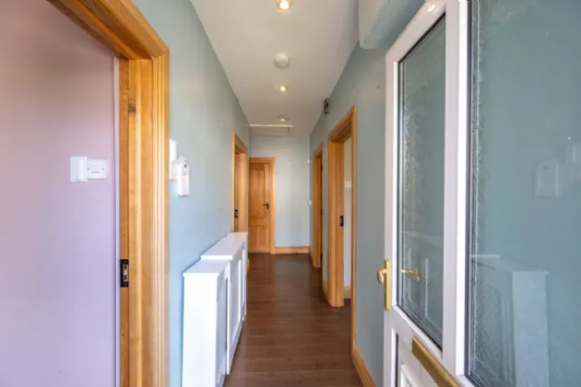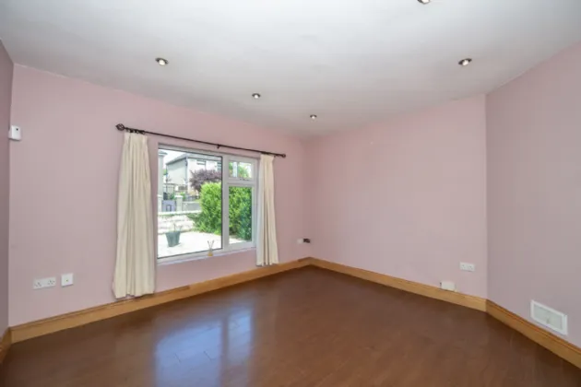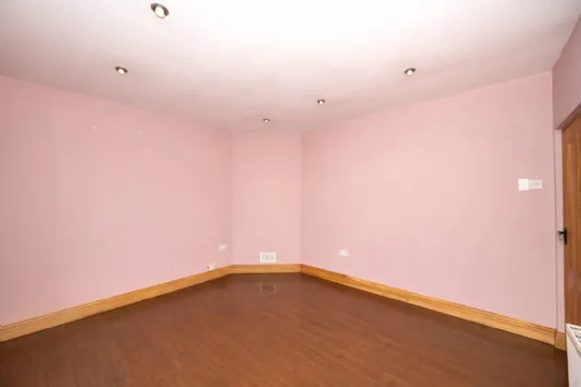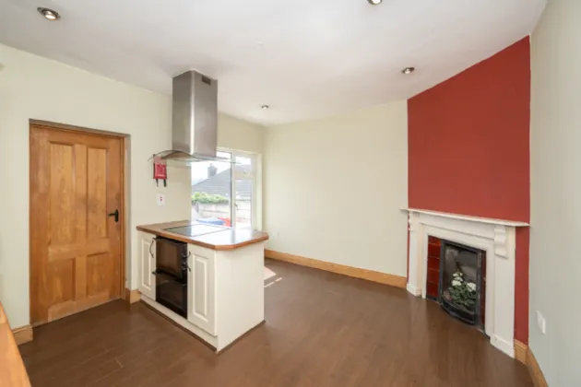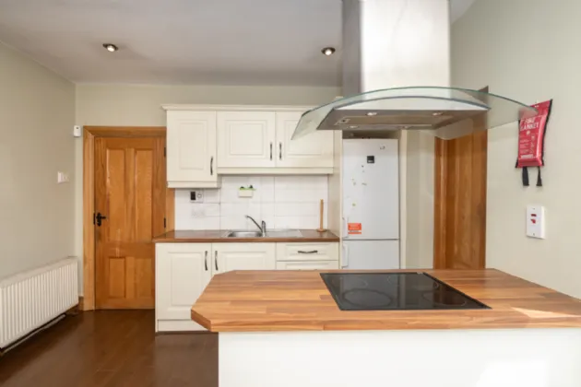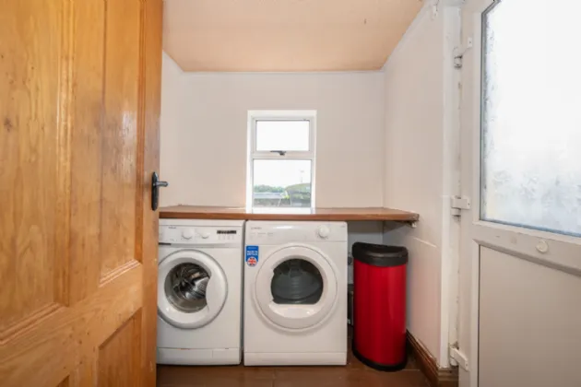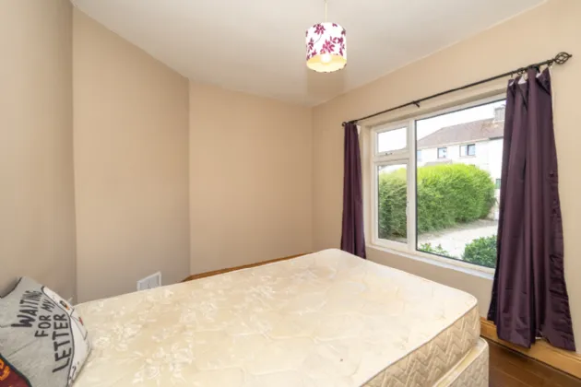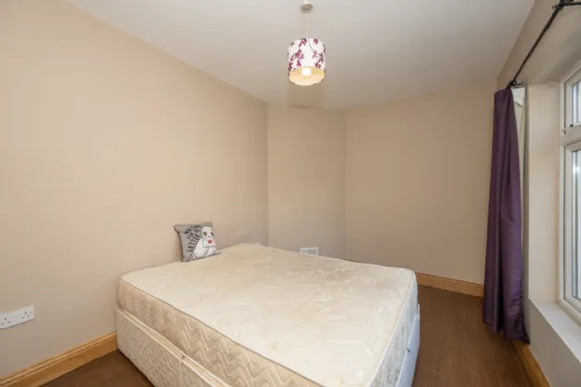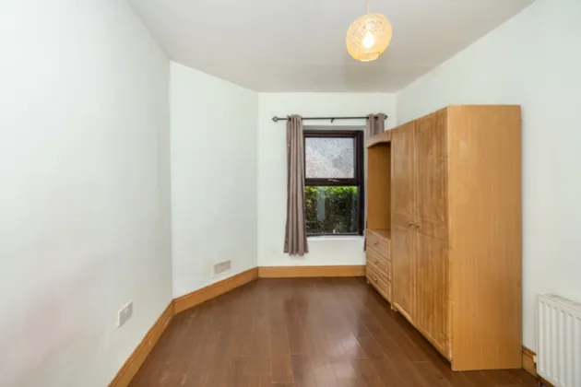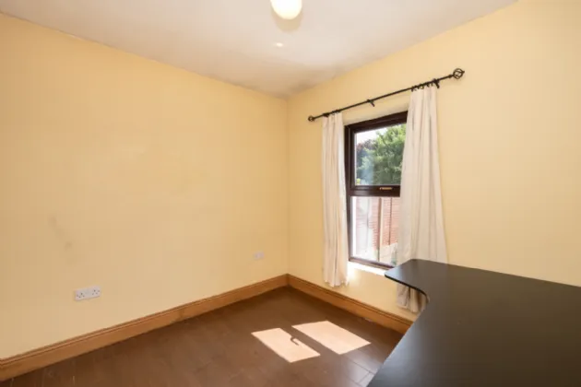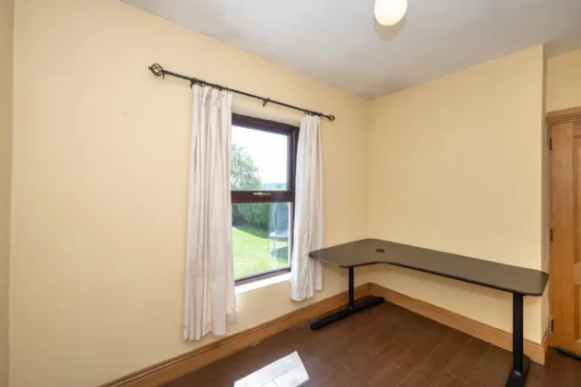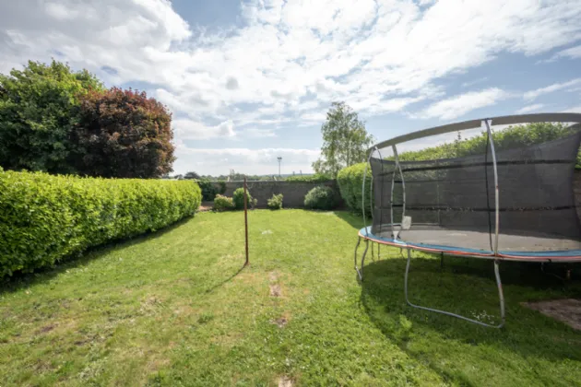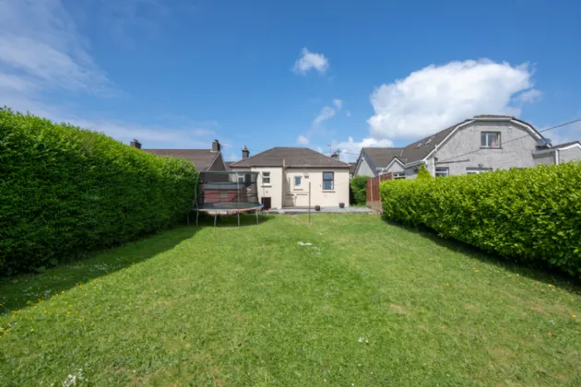Thank you
Your message has been sent successfully, we will get in touch with you as soon as possible.
€340,000 Sale Agreed

Financial Services Enquiry
Our team of financial experts are online, available by call or virtual meeting to guide you through your options. Get in touch today
Error
Could not submit form. Please try again later.
Fair View
St Annes Park
Turners Cross
Cork
T12E3H5
Description
Offered to the market in good condition, this property has plenty of potential to extend (subject to planning permission) due to the large private rear garden.
Accommodation in brief extends to an entrance hall, living room, kitchen/dining area, utility room, three bedrooms and a family bathroom.
To the front of the property, the gravel driveway provides off-street parking. This area also features a blend of mature shrubs and hedging. Access to the rear can be gained via the two gated side access points.
The private fully enclosed rear garden offers is very generous in size and is mainly laid out in lawn. There is a barn shed which provides extra storage space.
Turners Cross offers a host of amenities on its doorstep including schools, pubs, cafe, shops and Tory Top Park and playground. The City Centre is only a short walk away. The house is one minute drive from the South Link Road and a short drive to Cork Airport.
This is a great home or investment opportunity that should not be missed. Don't delay arrange a viewing today.

Financial Services Enquiry
Our team of financial experts are online, available by call or virtual meeting to guide you through your options. Get in touch today
Thank you
Your message has been sent successfully, we will get in touch with you as soon as possible.
Error
Could not submit form. Please try again later.
Rooms
Living Room 3.69m x 3.94m Bright spacious living room to the front with laminate wooden flooring.
Kitchen/Dining Area 3.54m x 4.22m This kitchen/dining area features a variety of kitchen appliances and plenty of built-in wall and floor-level units with a tiled splashback. It also has the original iron cast open fireplace and laminate wooden flooring.
Utility Room 0.78m x 1.71m This area is plumped for a washing machine & dryer and provides access to the back garden.
Bedroom 1 2.70m x 4.18m Double bedroom located to the front of the property with a laminate wooden flooring.
Bedroom 2 2.76m x 4.08m Double bedroom with laminate wooden flooring.
Bedroom 3 2.44m x 3.11m Bedroom with laminate wooden flooring, positioned to the rear of the property.
Family Bathroom 1.63m x 2.11m Partially tiled three-piece suite bathroom suite with walk-in electric shower unit.
BER Information
BER Number: 112400072
Energy Performance Indicator: 453.08 kWh/m2/yr
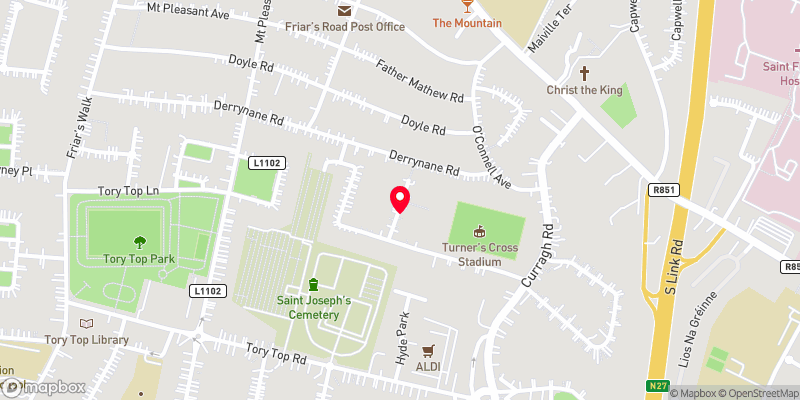 Get Directions
Get Directions Buying property is a complicated process. With over 40 years’ experience working with buyers all over Ireland, we’ve researched and developed a selection of useful guides and resources to provide you with the insight you need..
From getting mortgage-ready to preparing and submitting your full application, our Mortgages division have the insight and expertise you need to help secure you the best possible outcome.
Applying in-depth research methodologies, we regularly publish market updates, trends, forecasts and more helping you make informed property decisions backed up by hard facts and information.
Help To Buy Scheme
The property might qualify for the Help to Buy Scheme. Click here to see our guide to this scheme.
First Home Scheme
The property might qualify for the First Home Scheme. Click here to see our guide to this scheme.
