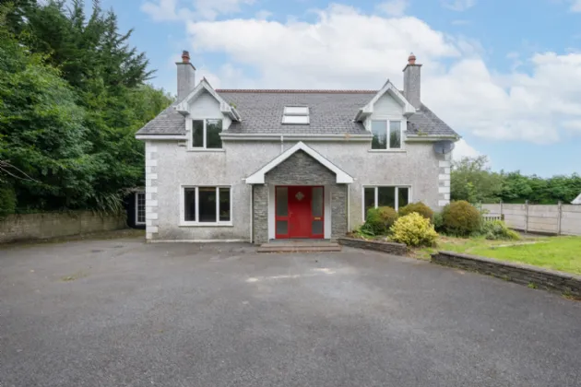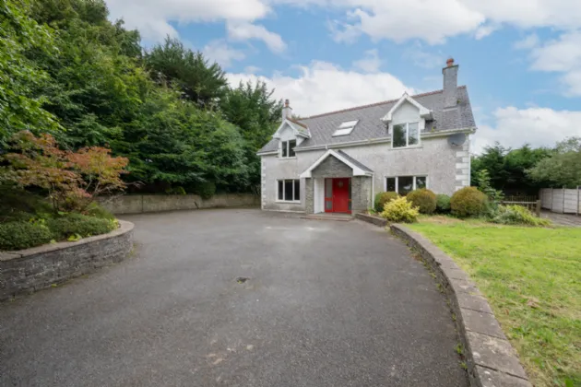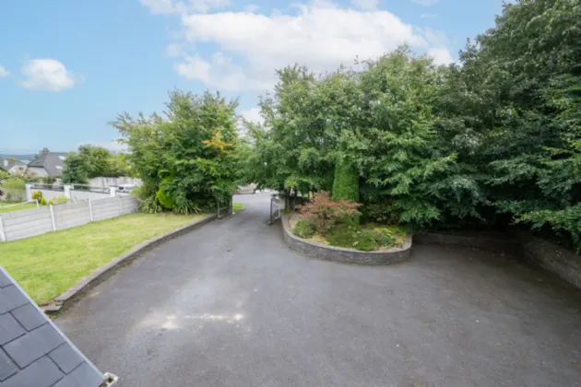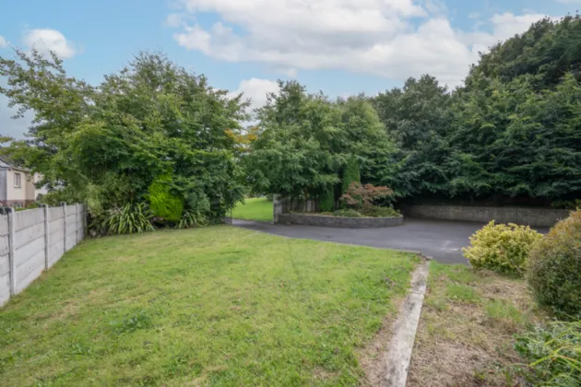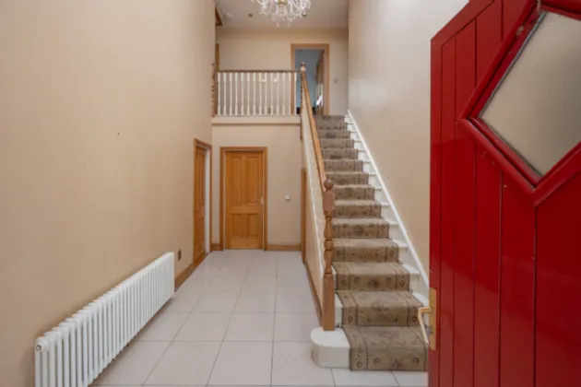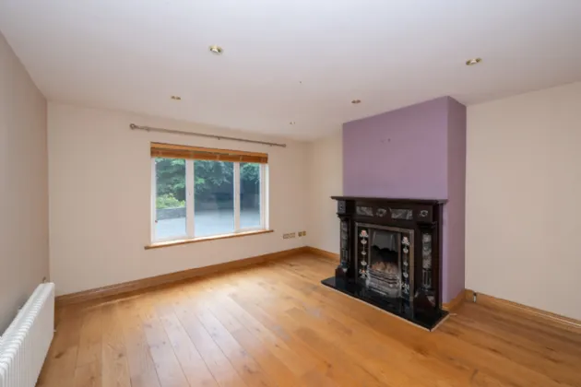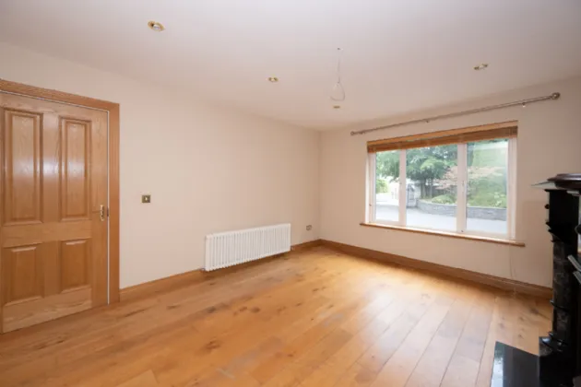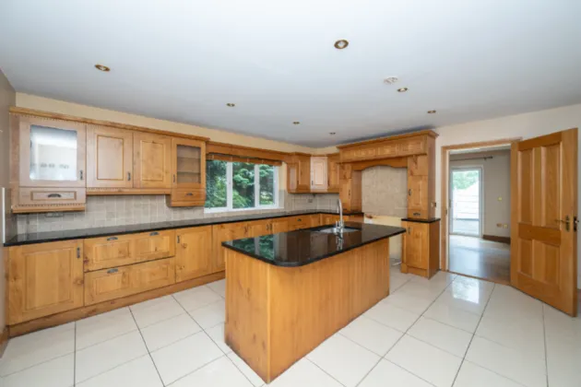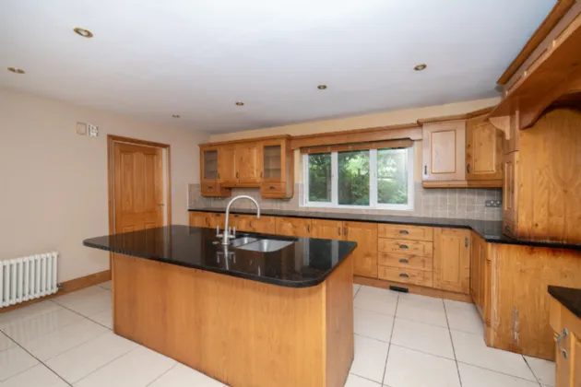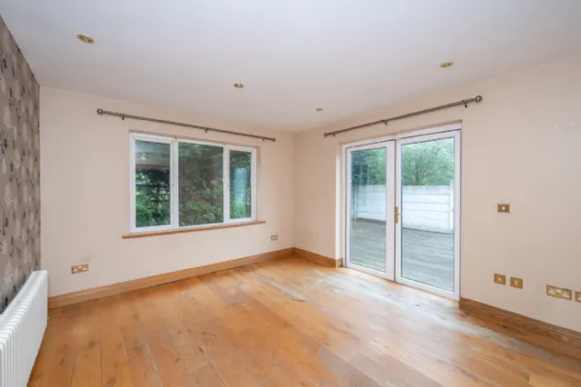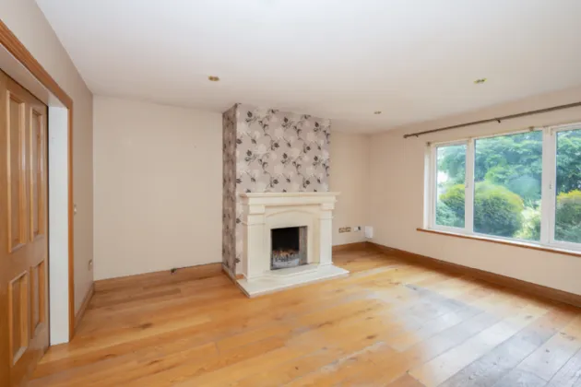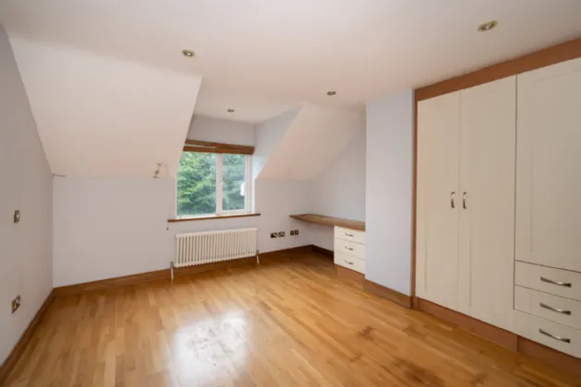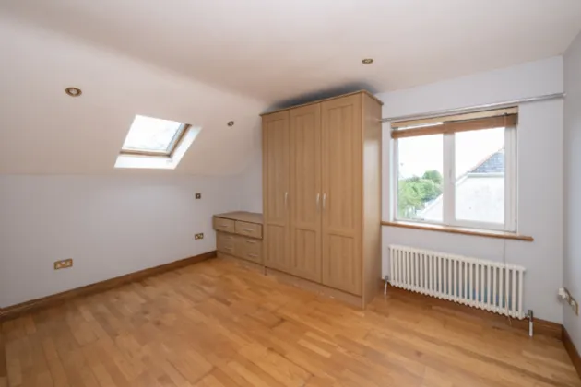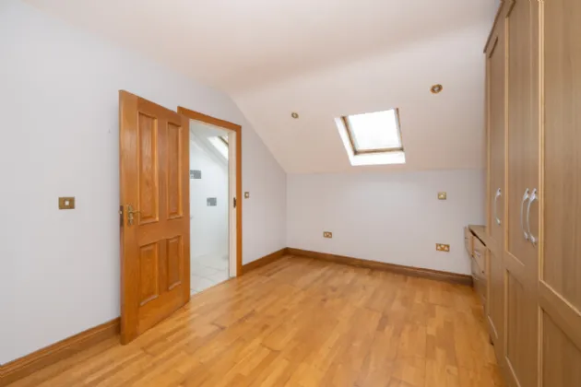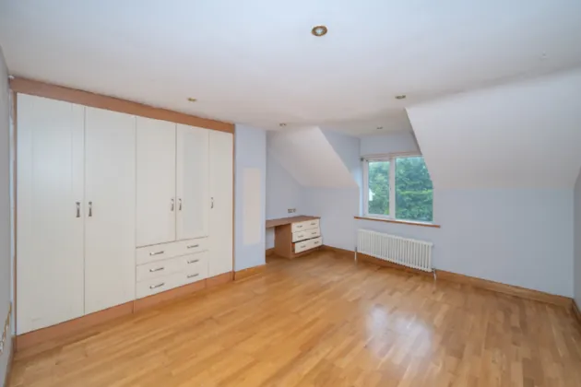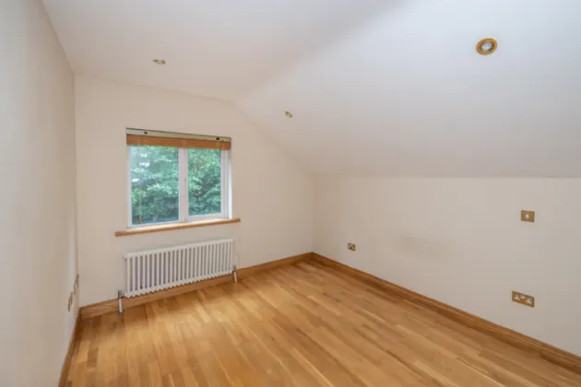Thank you
Your message has been sent successfully, we will get in touch with you as soon as possible.
€485,000 Sold

Financial Services Enquiry
Our team of financial experts are online, available by call or virtual meeting to guide you through your options. Get in touch today
Error
Could not submit form. Please try again later.
22 Avondale
Passage West
Cork
T12KHH3
Description
No.22 is accessed through gates and it has a generous size driveway fit for multiple car spaces. The internal accommodation has plenty of natural light. The ground floor consists of two reception rooms, kitchen room, dining room, utility room and a guest shower room.
The first floor has four double bedrooms (two with en-suites) and a main bathroom.
The garden is filled with mature trees and shrubbery providing a sense of tranquillity. There is a mature lawn plus a decking area to one side which is ideal for outdoor occasions. The outside space benefits from a separate shed which can be used for storage or converted to a home office or gym.
The property is very convenient to a host of amenities such as schools, creche, shopping centre, bars, restaurants, churches, bus routes and it provides easy access to Cork city centre, the south ring road network and Ringaskiddy. The cross-river ferry is only a five-minute drive away which brings you to and from Rushbrooke Pier in Cobh.
This is a wonderful opportunity to acquire a fine family home in a mature estate. Viewings come highly recommended!

Financial Services Enquiry
Our team of financial experts are online, available by call or virtual meeting to guide you through your options. Get in touch today
Thank you
Your message has been sent successfully, we will get in touch with you as soon as possible.
Error
Could not submit form. Please try again later.
Rooms
Sitting Room 4.58m x 4.02m The sitting room is situated on the left wing of the property. It consists of timber flooring, one large window facing to the front and an open fireplace.
Living Room 4.58m x 4.37m The living room is a second reception room situated on the right wing of the property. It consists of timber flooring, an open fireplace with a marble surround and one large window acing to the front of the property.
Kitchen 4.55m x 4.98m The kitchen is fitted with eye and floor level units. It features a tiled splashback, one large window overlooking the rear and an island table for additional storage and worktop space.
Dining Room 4.20m x 3.74m The dining room is accessed through sliding doors from the living room and is also located just off the kitchen. It consists of double doors to the garden. It has a large window overlooking the rear and timber flooring.
Utility Room 2.98m x 2.57m The utility room is just off the kitchen. It consists of eye and floor level units and worktop space. It has one window to the rear, plus a door providing access to the rear garden.
Shower Room 1.38m x 2.59m This room consists of a three-piece shower suite.
Landing 0.97m x 5.27m A carpet stairs leads to the landing area. It consists of timber flooring and provides access to all bedroom accommodation.
Bedroom 1 4.59m x 4.03m This is a double bedroom located to the front of the home. It consists of one window, built-in wardrobes and spotlights. It has an en-suite.
En-Suite 3.10m x 1.14m The en-suite is tiled floor to walls. It consists of a three-piece shower suite and one velux window.
Bedroom 2 4.60m x 4.38m This is a double bedroom located to the front of the home. It consists of one large window, built-in wardrobes and spotlights.
Bedroom 3 4.37m x 3.27m This is a third double bedroom located to the rear of the home. It consists of one window to the side and a velux window to the rear. It has a built-in wadrobe and timber flooring. It has an en-suite.
Bedroom 4 3.27m x 4.11m This is the forth double bedroom. It has one window to the side and timber flooring.
Bathroom 3.25m x 2.56m The bathroom is tiled floor to walls. It consists of a three-piece bath suite. It has one velux window and the hot press can be accessed here.
BER Information
BER Number: 102863099
Energy Performance Indicator: 131.66 kWh/m²/yr
About the Area
Passage West is a port town in County Cork, situated on the west bank of Cork Harbour, some 10 km south east of Cork city. The town has many services, amenities and social outlets. Recent re-development, along with the sweeping harbour views the area offers, has resulted in the town becoming a popular place to live. There has been a substantial amount of new housing development in the last seven or eight years - especially in the townlands of Pembroke and Rockenham on the northern edge of the town.
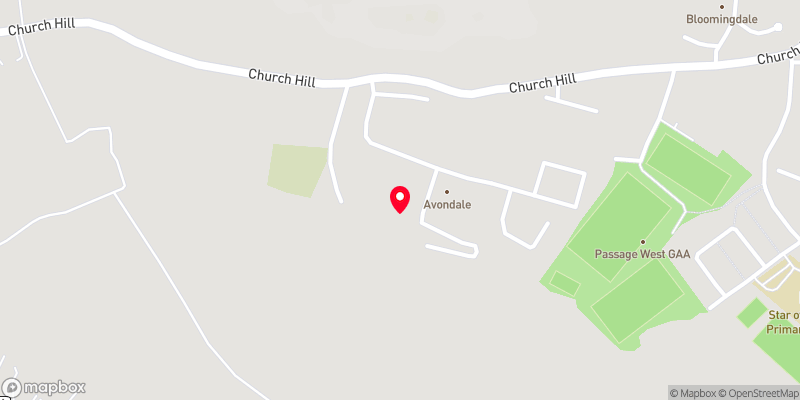 Get Directions
Get Directions Buying property is a complicated process. With over 40 years’ experience working with buyers all over Ireland, we’ve researched and developed a selection of useful guides and resources to provide you with the insight you need..
From getting mortgage-ready to preparing and submitting your full application, our Mortgages division have the insight and expertise you need to help secure you the best possible outcome.
Applying in-depth research methodologies, we regularly publish market updates, trends, forecasts and more helping you make informed property decisions backed up by hard facts and information.
Help To Buy Scheme
The property might qualify for the Help to Buy Scheme. Click here to see our guide to this scheme.
First Home Scheme
The property might qualify for the First Home Scheme. Click here to see our guide to this scheme.
