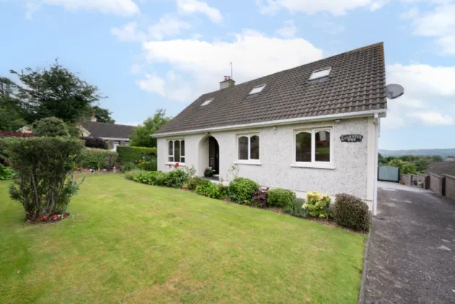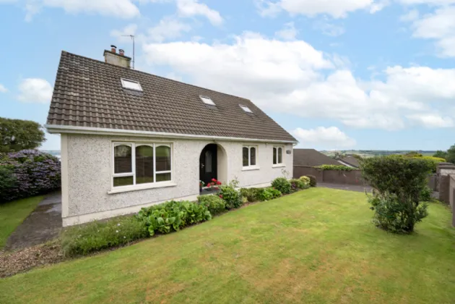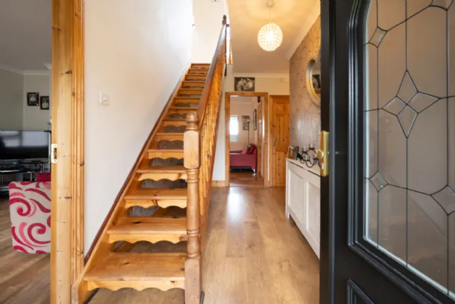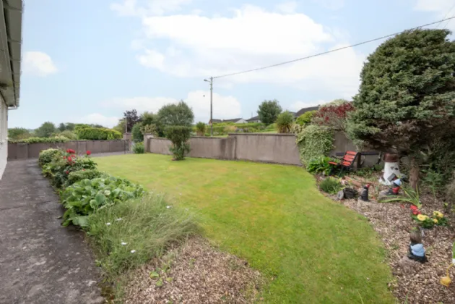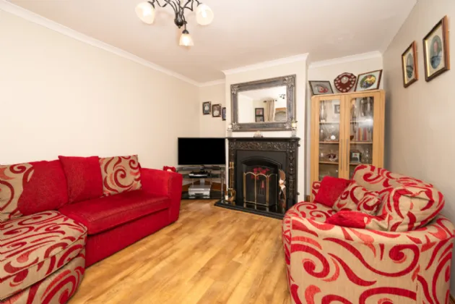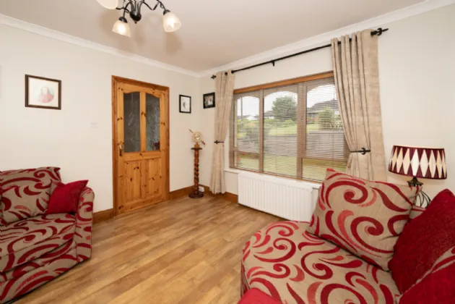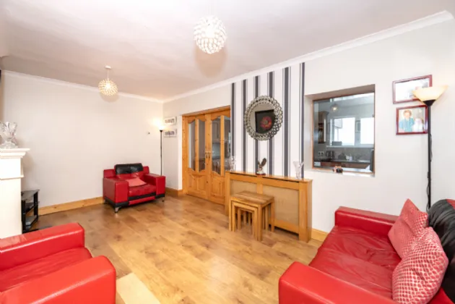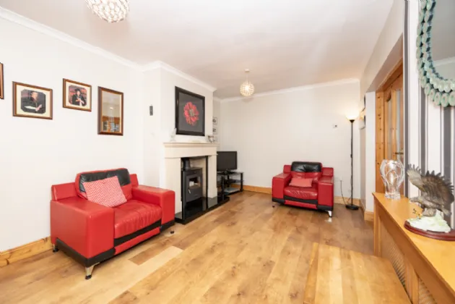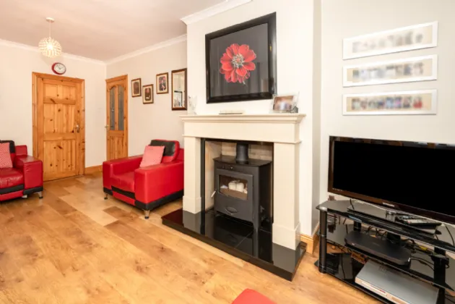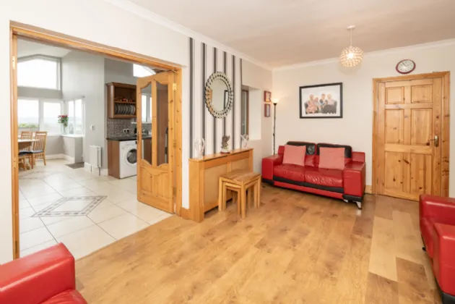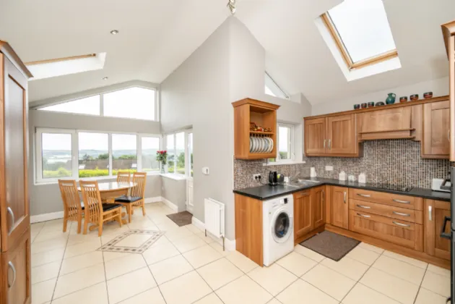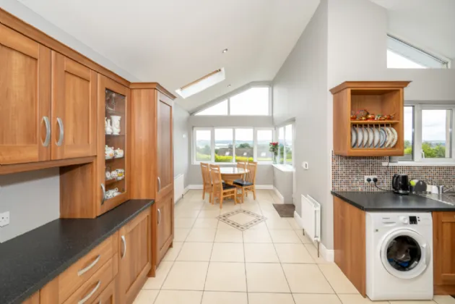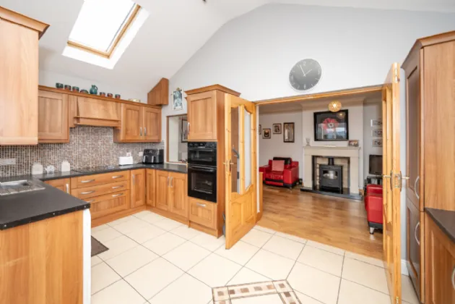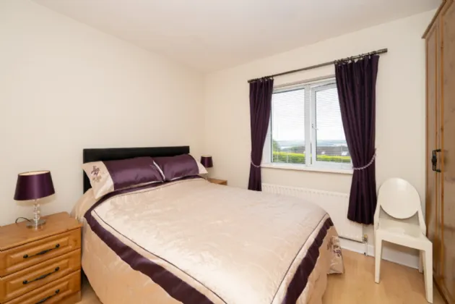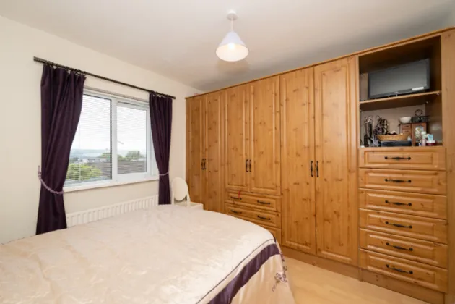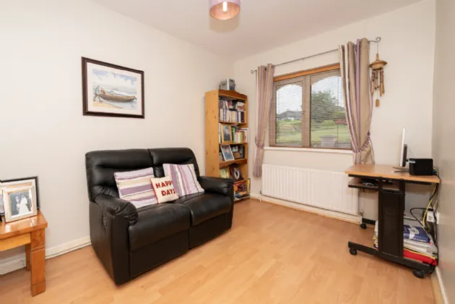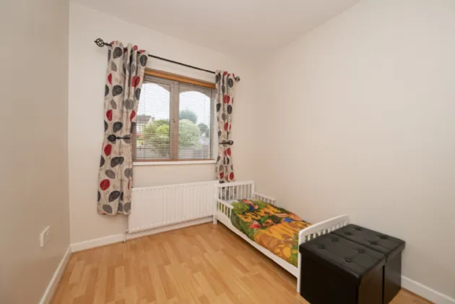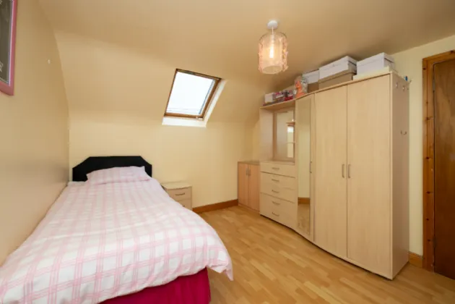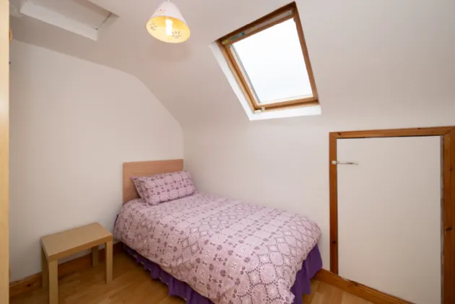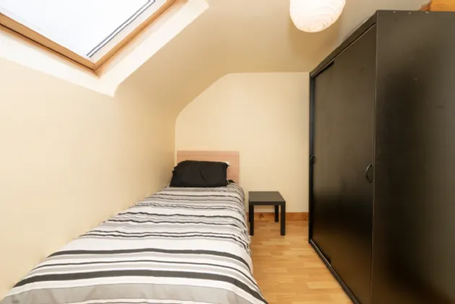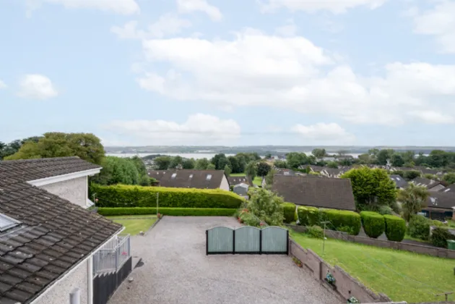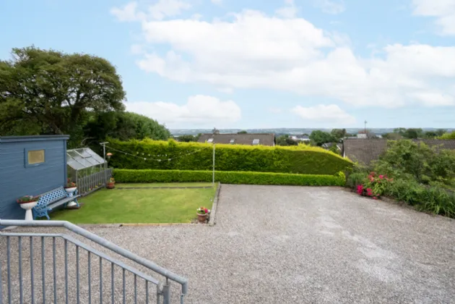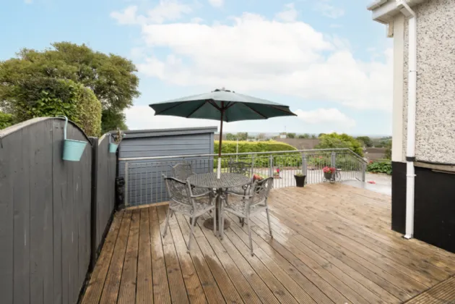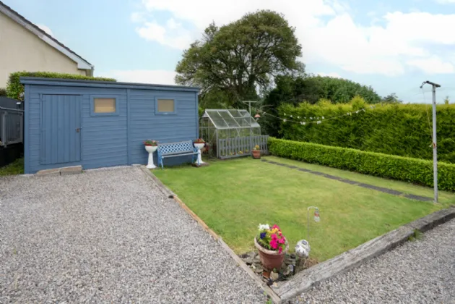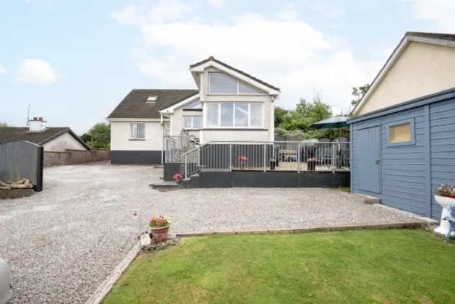Thank you
Your message has been sent successfully, we will get in touch with you as soon as possible.
€425,000 Sold

Financial Services Enquiry
Our team of financial experts are online, available by call or virtual meeting to guide you through your options. Get in touch today
Error
Could not submit form. Please try again later.
10 Bloomingdale
Passage West
Co Cork
T12 XH9P
Description
Surrounded by gardens to the front, rear and side of the property, No.10 sits on approx. 0.2 of an acres and enjoys views of the Cork Harbour and Fota Island from the rear of the home. The back garden is fully enclosed and is extremely private with plenty of scope to suit the gardening enthusiast.
This is a wonderful home designed with the modern family in mind, homes of this calibre in such a beautiful setting that are part of a vibrant and well-connected community are rare indeed and all within a 20-minute drive of Cork City and Cork international airport.
The property is very convenient to a host of amenities such as schools, creche, shopping centre, bars, restaurants, churches, bus routes and it provides easy access to Cork city centre, the south ring road network and Ringaskiddy. The cross-river ferry is only a five-minute drive away which brings you to and from Rushbrooke Pier in Cobh.
This is an amazing opportunity to acquire a very fine family home in a mature residential location.
Don't delay arrange a viewing today!

Financial Services Enquiry
Our team of financial experts are online, available by call or virtual meeting to guide you through your options. Get in touch today
Thank you
Your message has been sent successfully, we will get in touch with you as soon as possible.
Error
Could not submit form. Please try again later.
Rooms
Living Room 3.54m x 4.57m This is a good-sized reception room located just off the entrance hall which overlooks the front garden. It benefits from an open fire with a cast iron and granite surround and the floor is laminate timber flooring.
Family Room 5.30m x 3.30m This spacious reception room is accessed from the entrance hall and features a built-in wood burning stove with a marble surround. The floor is laid in laminate timber flooring.
Kitchen/ Dining area 2.74m x 6.26m This modern, extended open plan living space is awash with natural light through a range of large windows and glass doors that open out to the patio area at the rear of the home benefiting with stunning elevated views overlooking Cork Harbour and Fota Island. There is a wide range of floor and eye level units fitted for ample of storage and benefits from integrated appliances neatly built in (Double oven, electric hob, and microwave). It is also plumber for a washing machine. The dining area is open plan with the kitchen and allows for a natural flow between both areas. This area features a vaulted ceiling that really adds to the character of this room.
Bedroom 1 3.47m x 3.27m This is a large double bedroom facing the rear of the property. It has a large window bringing in plenty of natural light with stunning views and also benefits from an ensuite and built in floor to ceiling wardrobes.
Ensuite 2.47m x 0.90m This ensuite has a three-piece shower suite fitted with a mains electric shower. This room is fully tiled.
Bedroom 2 2.49m x 3.67m This is a good size room to the front of the property overlooking the front garden with a standalone wardrobe.
Bedroom 3 2.42m x 2.73m This is a good-sized room to the front of the property, which is accessed from the entrance hall. This room is currently being used as a home office but could also be used as a downstairs bedroom or playroom.
Family Bathroom 1.63m x 3.26m This family bathroom is a three-piece jacuzzi bath suite which is fully tiled and benefits from a window to the rear for natural ventilation.
Landing 5.41m x 1.28m This is a large bright landing area which gives access to all the bedrooms and bathroom on the first floor.
Attic Room 1 3.00m x 3.88m This attic room is to the side of the property benefiting from dual aspect skylights, leaving light in from both ends of the room. It also benefits from built in wardrobes and shelving.
Attic Room 2 3.49m x 2.36m This attic space offers potential for multiple uses and benefits from laminate timber flooring.
Attic Room 3 2.86m x 2.47m This attic space offers potential for multiple uses. It benefits from a large skylight bringing natural light into the area. Access to the attic is from here also.
Garden To the front of the property there is a large driveway which provides ample private parking. There are planting beds and a mature lawn around the boundary which consist of a mixture of mature shrubs and bushes. The rear garden can be accessed by a wide side entrance on one side or through the kitchen/living area. The private, rear garden is fully enclosed the rear garden is laid to lawn and benefits from a large patio area also. The garden is a delightful space that caters to various interests, from hosting garden parties and BBQs to providing a safe and enjoyable area for kids and pets to play. Additionally, the garden boasts a diverse range of shrubs and trees, adding to its overall appeal for gardening enthusiasts.
BER Information
BER Number: 104218292
Energy Performance Indicator: 143.76 kWh/m²/yr
About the Area
Passage West is a port town in County Cork, situated on the west bank of Cork Harbour, some 10 km south east of Cork city. The town has many services, amenities and social outlets. Recent re-development, along with the sweeping harbour views the area offers, has resulted in the town becoming a popular place to live. There has been a substantial amount of new housing development in the last seven or eight years - especially in the townlands of Pembroke and Rockenham on the northern edge of the town.
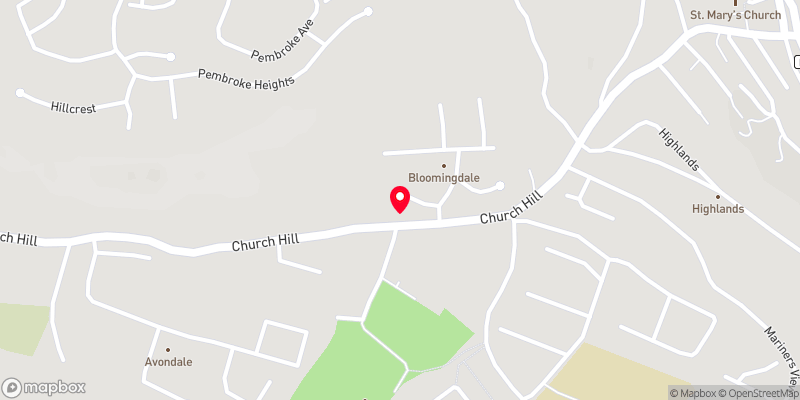 Get Directions
Get Directions Buying property is a complicated process. With over 40 years’ experience working with buyers all over Ireland, we’ve researched and developed a selection of useful guides and resources to provide you with the insight you need..
From getting mortgage-ready to preparing and submitting your full application, our Mortgages division have the insight and expertise you need to help secure you the best possible outcome.
Applying in-depth research methodologies, we regularly publish market updates, trends, forecasts and more helping you make informed property decisions backed up by hard facts and information.
Help To Buy Scheme
The property might qualify for the Help to Buy Scheme. Click here to see our guide to this scheme.
First Home Scheme
The property might qualify for the First Home Scheme. Click here to see our guide to this scheme.
