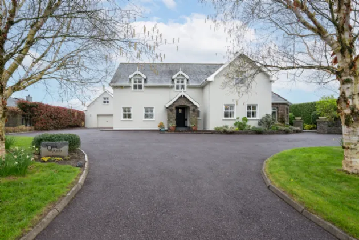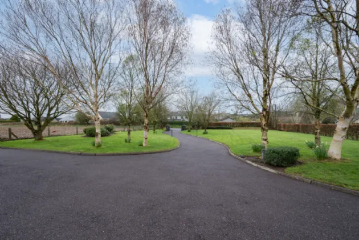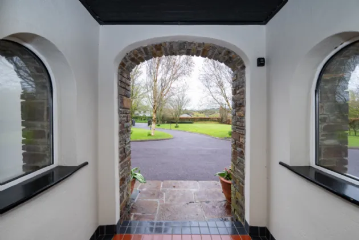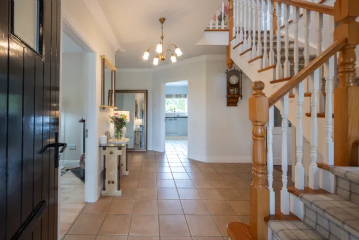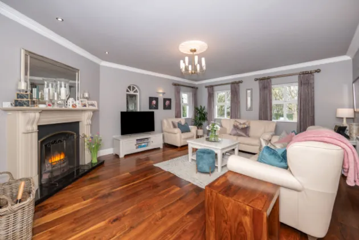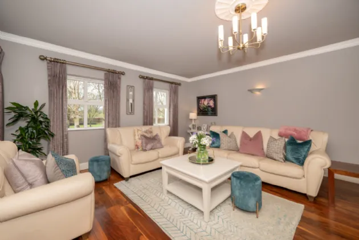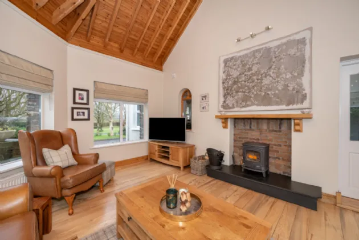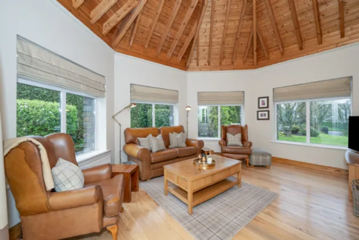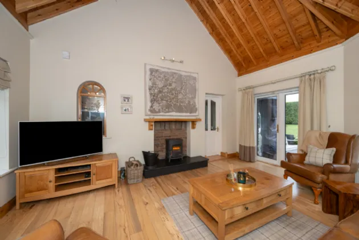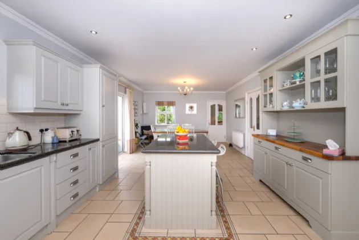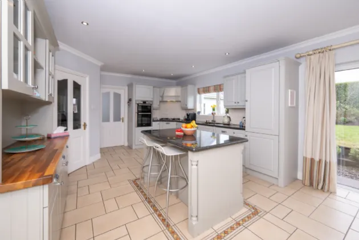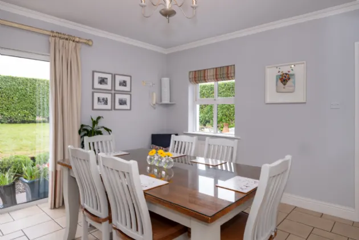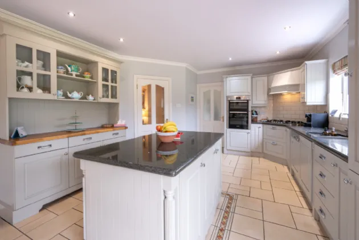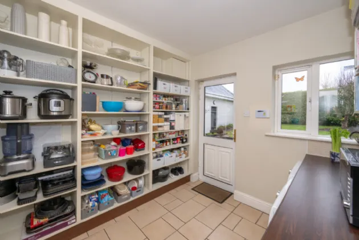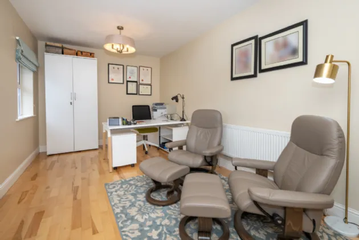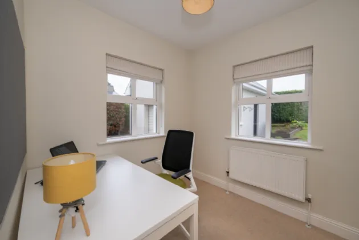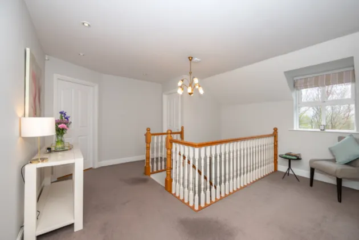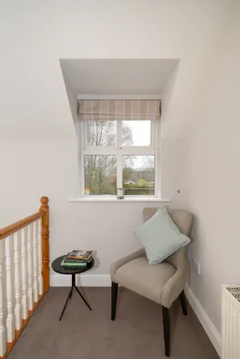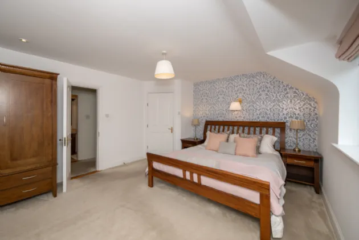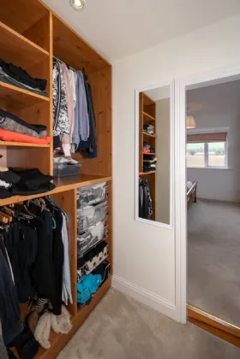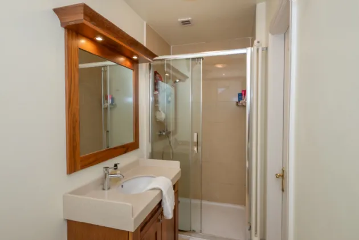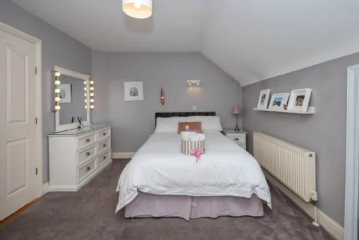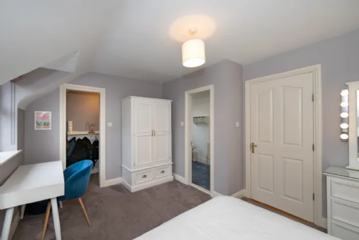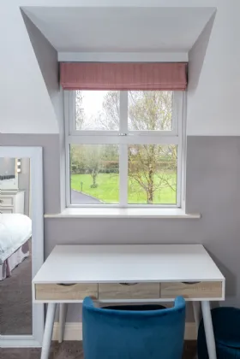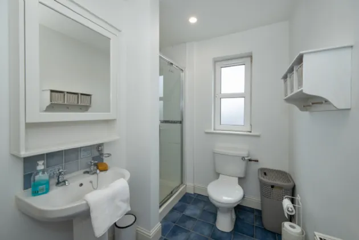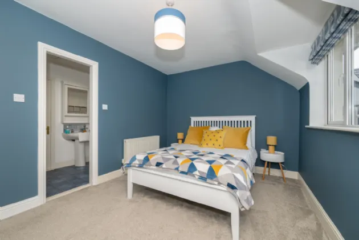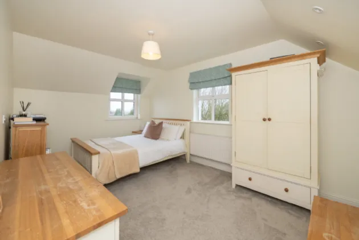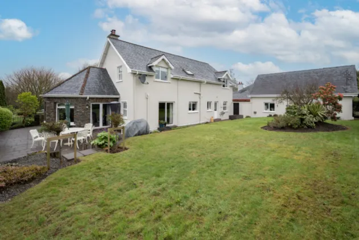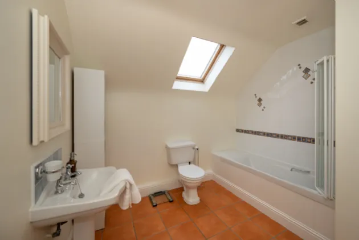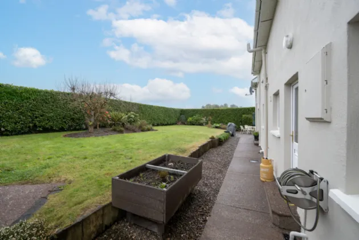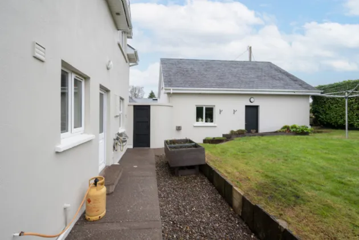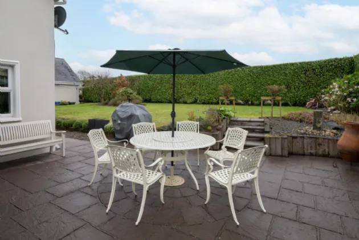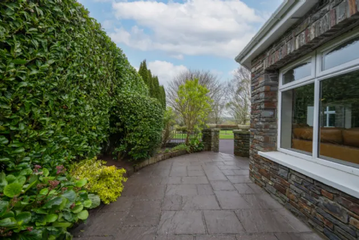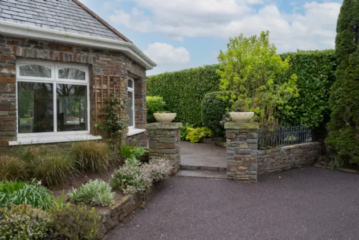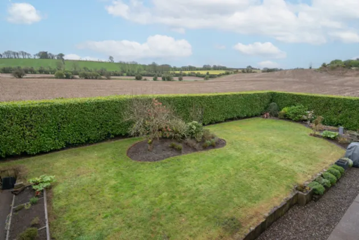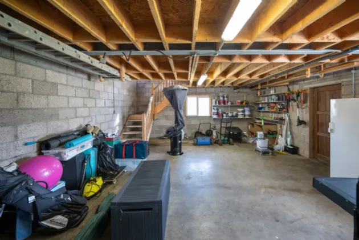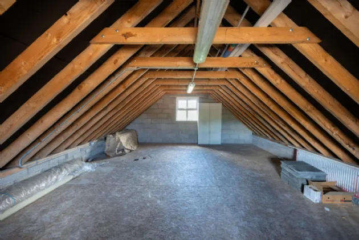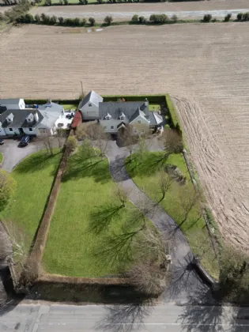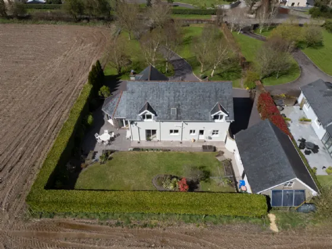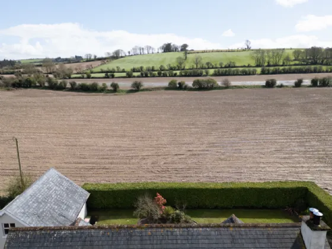Thank you
Your message has been sent successfully, we will get in touch with you as soon as possible.
€895,000 Sold

Financial Services Enquiry
Our team of financial experts are online, available by call or virtual meeting to guide you through your options. Get in touch today
Error
Could not submit form. Please try again later.
Dun Ard
Ballygroman Lower
Ovens
Co Cork
P31CH02
Description
Upon entering you are greeted with a welcoming entrance hallway with a hand-painted Honduras pitch pine cut string stairs which gives access to study, living room, open plan kitchen/dining room, utility, downstairs w.c., office and conservatory. Continuing that charm throughout the ground floor are the cornice moldings on the ceilings. Overhead, there are Four double bedrooms (one ensuite and one jack and Jill shared bathroom), two bathrooms and a storage room.
To the back you are met with a South facing, with a large two story detached garage, followed by a wraparound patio with railway sleeper steps leading up to the mature low maintenance lawn bounded by mature Laurel hedging. It benefits from two apple trees, one is cooker, and the other is an eater called discovery, it is used to pollinate the cooker tree.
Special features:
• Colored CCTV Cameras.
• Installed fiber Broadband.
• Wi-Fi accessed throughout the house along with cable network points in most rooms.
• Solar Panels on back of garage.
• Stone water feature in rear garden.
Situated in the highly sought-after Ovens, this location speaks
for itself. Just a brief stroll from Killumney and a mere five-minute drive from Ballincollig. Within a fifteen-minute radius, residents have access to three major shopping centres, six secondary schools, Munster Institute of Technology, University College Cork, Cork University Hospital, Bons Secours Hospital, and Cork Airport.
A unique opportunity to own a turnkey property in a highly sought after location where privacy and style abounds!

Financial Services Enquiry
Our team of financial experts are online, available by call or virtual meeting to guide you through your options. Get in touch today
Thank you
Your message has been sent successfully, we will get in touch with you as soon as possible.
Error
Could not submit form. Please try again later.
Rooms
Living Room 5.80m x 4.74m Front facing living room with solid American Walnut wood flooring, open fireplace and interior window allowing in light from the family room.
Kitchen /Dining room 8.34m x 4.05m Bright and spacious kitchen fitted with an array of hand painted units with tiled splash back, Italian tile flooring and integrated Bosch appliances. Sliding door leading to the back garden with access to the utility/larder, living room and family room.
Utility/Larder 2.95m x 2.95m Located just off the kitchen/dining room the utility has been designed to replicate a larder, with an array of shelving an storage. Access out to the back garden.
Family Room 5.14m x 3.91m Light filled room with solid spalted beech wood flooring, solid wood burning stove and unique vaulted ceiling (hard jointed). French doors open out on to the wrap around patio.
Bedroom 5/Playroom 5.51m x 3.01m Bright spacious room overlooking the front garden, it could be used as a downstairs bedroom or playroom, whatever the needs would be.
Study 2.44m x 2.95m Fully carpeted room, currently being used as an office space to the back of the home.
W.C. 1.56m x 1.84m Two piece suite with tile flooring and frosted window to the side of the home.
Landing Fully carpeted stairs and landing, with a hand-painted Honduras pitch pine cut string stairs, giving access to all rooms on the first floor.
Bedroom 1 4.74m x 4.03m Spacious double bedroom overlooking the rear garden, benefits from carpet with access to the walk in wardrobe and ensuite.
Walk in wardrobe 3.50m x 1.27m This room is the gateway between the main bedroom and ensuite, fully carpeted and fitted with shelving and storage.
En-Suite 1.60m x 2.91m Three piece shower suite with tile flooring and shower insert. This bathroom is accessed by bedrooms two and three.
Bedroom 2 4.78m x 3.05m Spacious double bedroom with carpet flooring overlooking the front of the home. Access into built in wardrobe space. Door leading into shared Jack and Jill style bathroom.
Bedroom 3 5.52m x 3.30m Double bedroom overlooking the back of the home with carpet flooring and access into the shared Jack and Jill style bathroom.
Bedroom 4 2.97m x 4.05m Double bedroom overlooking the front of the home with carpet flooring.
Storage Room Ample storage space accessed form the landing.
Bathroom 3.00m x 2.87m Spacious three piece bath suite with tiled flooring and tiled shower insert.
Garage A detached double storey garage to the rear of the property offers ample storage and is fully wired for electricity and plumbed for water.
Garden You are greeted to the home by a sweeping tarmac driveway surrounded by landscaped gardens and matures trees and shrubbery. To the back the garden is South facing, with a large two story detached garage (8.05m x 5.92m) with roller door, and side entrance, followed by a wraparound patio with steps leading up to the mature low maintenance lawn surrounded by mature trees and shrubs, bounded by mature Laurel hedging.
Included in Sale: Light fittings, curtains and integrated appliances in kitchen.
BER Information
BER Number: 106606973
Energy Performance Indicator: 111.3 kWh/m²/yr
About the Area
Ovens is a small village adjacent to the town of Ballincollig, County Cork. Locals enjoy the tranquility offered by the countryside which surrounds them. Agriculture remains the dominant local industry, though companies such as EMC Corporation and John A. Wood Ltd. provide much employment to both locals and those in the greater Cork area.
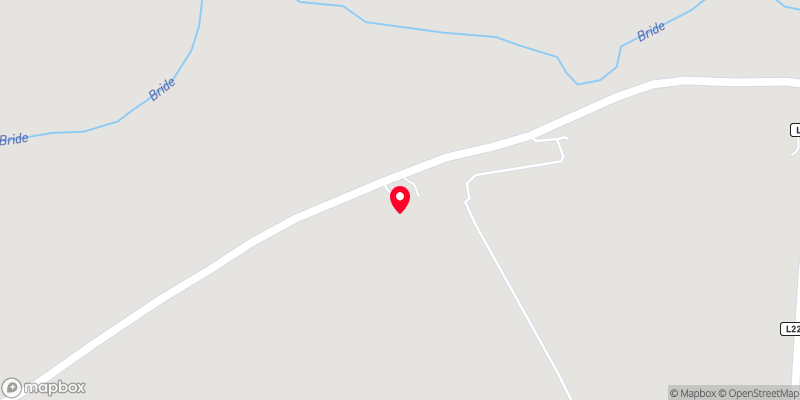 Get Directions
Get Directions Buying property is a complicated process. With over 40 years’ experience working with buyers all over Ireland, we’ve researched and developed a selection of useful guides and resources to provide you with the insight you need..
From getting mortgage-ready to preparing and submitting your full application, our Mortgages division have the insight and expertise you need to help secure you the best possible outcome.
Applying in-depth research methodologies, we regularly publish market updates, trends, forecasts and more helping you make informed property decisions backed up by hard facts and information.
Help To Buy Scheme
The property might qualify for the Help to Buy Scheme. Click here to see our guide to this scheme.
First Home Scheme
The property might qualify for the First Home Scheme. Click here to see our guide to this scheme.
