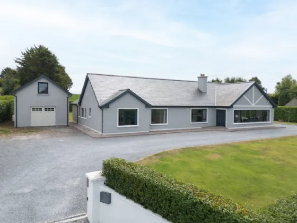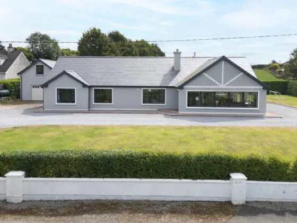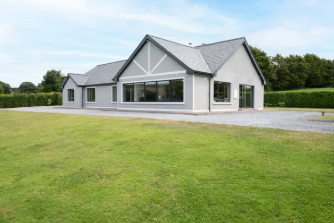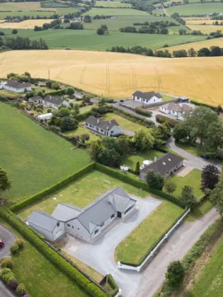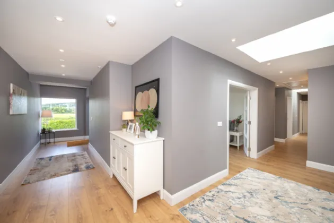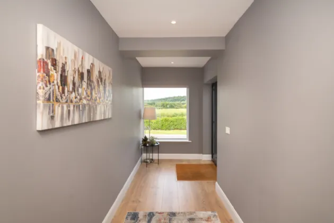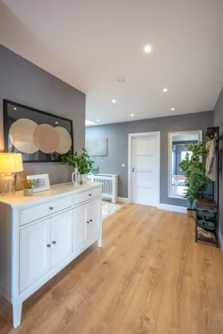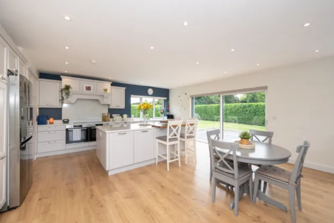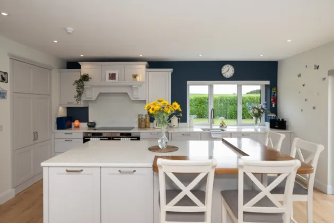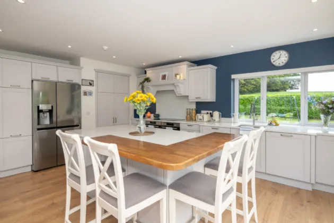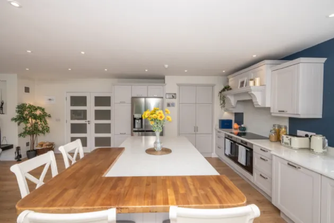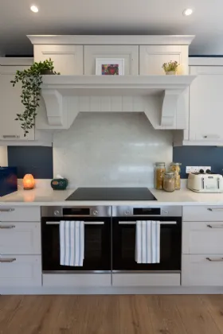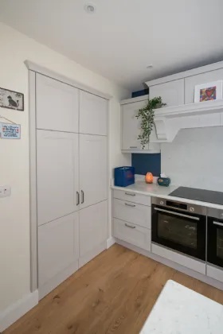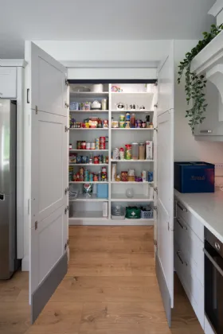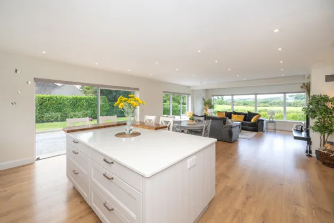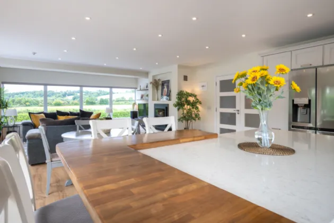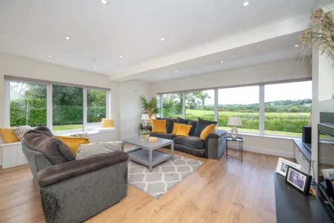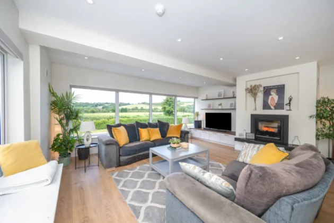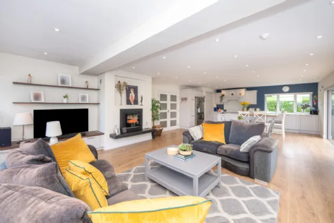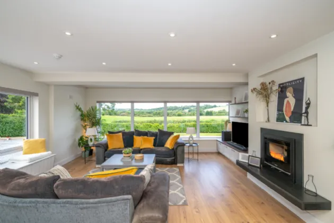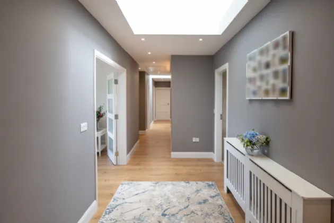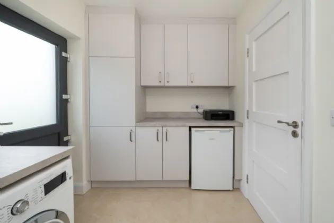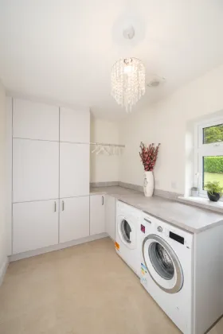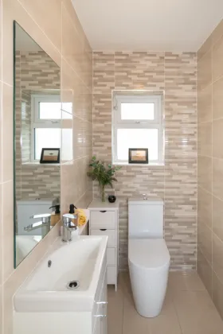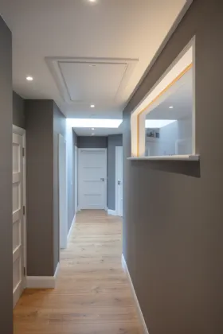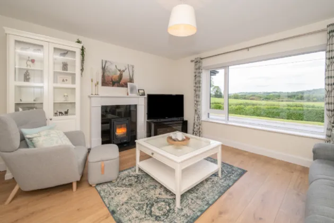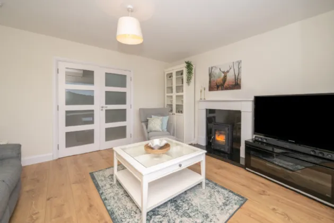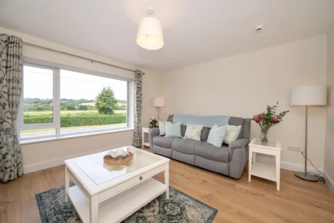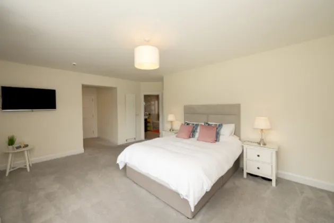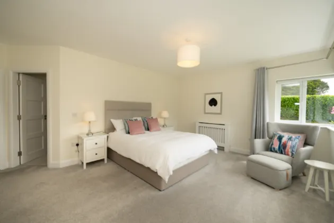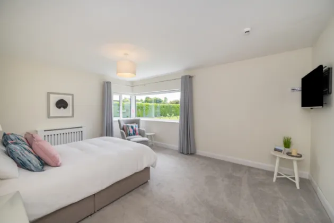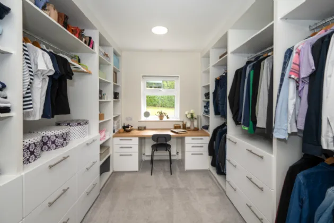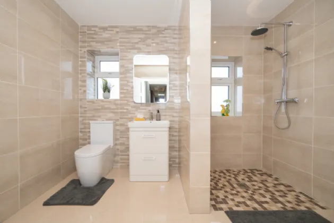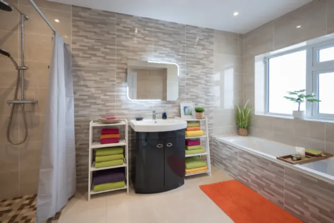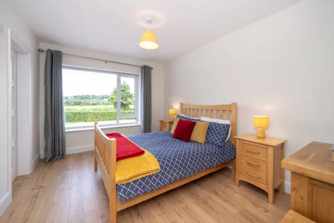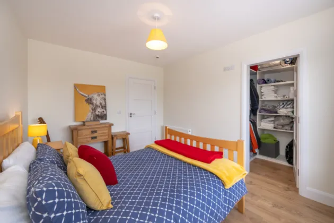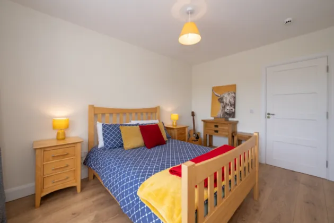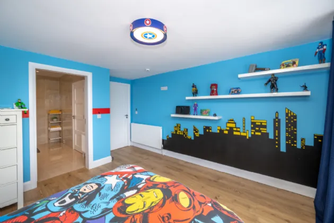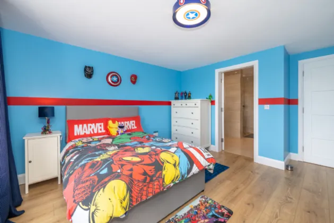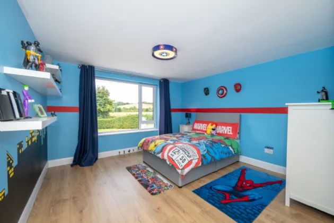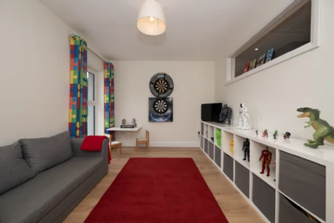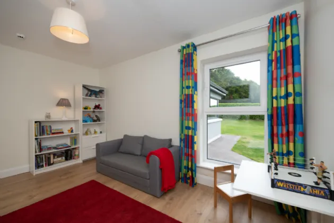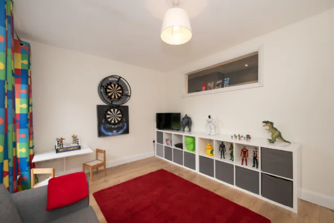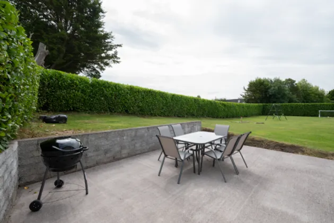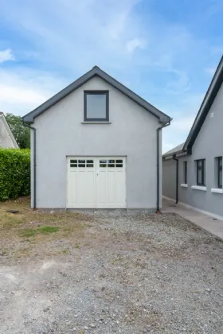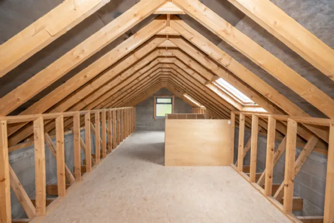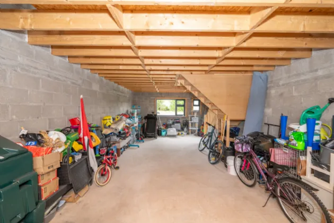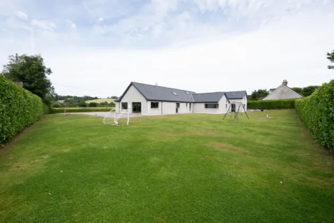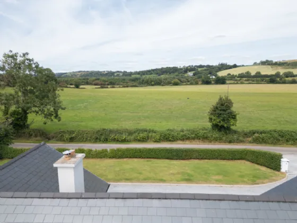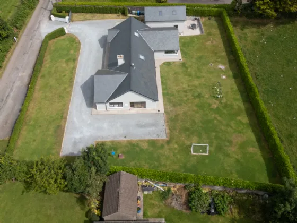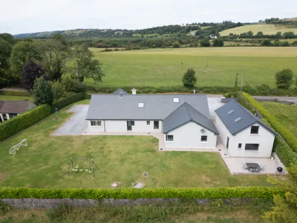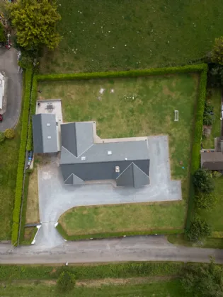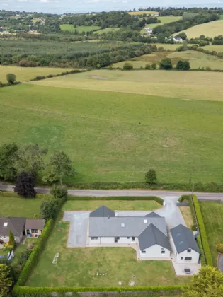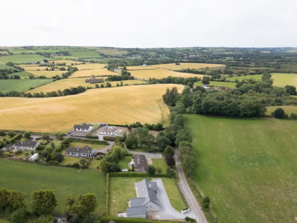Thank you
Your message has been sent successfully, we will get in touch with you as soon as possible.
€845,000 Sold

Financial Services Enquiry
Our team of financial experts are online, available by call or virtual meeting to guide you through your options. Get in touch today
Error
Could not submit form. Please try again later.
Abbey Road
Garryhesta
Ovens
Co Cork
P31D822
Description
Access to the property is through electric gates and a driveway that wraps around the house, providing ample parking for several cars. Upon entering, you are greeted by stunning countryside views. The home's clever layout ensures that all reception rooms are positioned to maximize these views and benefit from the natural light of the southerly aspect.
The home benefits from natural light throughout, with most rooms having large picture windows. The generous accommodation is spread across the house in an L shape and the home consists of, entrance hall, living room, open plan kitchen/dining/family area, pantry, utility room, W.C, four double bedrooms, two ensuites, two walk in wardrobes and garage.
Property Features:
- Electric gates
- Large, detached garage
- Underfloor heating
- Motorised Roller Blinds
- The interior of the home is wheelchair friendly
The location of Abbey Road offers great convenience, less than 5 minutes from accessing the renowned Ballincollig Bypass. Situated less than 5 km from both Killumney and Ovens village, this home benefits from the new Macroom bypass, making it only a 45-minute drive from Killarney. Prospective buyers can enjoy the advantages of rural living while still having access to all essential amenities.
Viewing is essential to fully appreciate all this wonderful home has to offer.

Financial Services Enquiry
Our team of financial experts are online, available by call or virtual meeting to guide you through your options. Get in touch today
Thank you
Your message has been sent successfully, we will get in touch with you as soon as possible.
Error
Could not submit form. Please try again later.
Rooms
Kitchen/Dining/Living 5.64m x 10.35m The large open-plan kitchen, dining, and family room area is accessed through double doors, with wood flooring seamlessly extending from the hallway. The room is adorned with wall-to-wall picture windows, allowing an abundance of natural light to flood the space while providing stunning views of the serene countryside. These windows are equipped with motorised roller blinds for convenience. In the family area, a stove insert adds warmth and ambiance. A fitted bench by the side window offers additional seating options. The kitchen features a selection of ground and eye-level units, enhanced by a spacious kitchen island with solid quartz countertops and a walnut side bar. Integrated appliances include a dishwasher, an American-style fridge freezer, a double oven, and a large induction hob. Under-cabinet lighting provides additional illumination. Additionally, the space features a walk-in pantry, wired for electricity, providing a handy spot for recharging your hand-held hoover. The entire area is illuminated with recessed lighting throughout. Sliding glass doors provide access to the side of the property and the driveway.
Utility Room 3.78m x 2.06m This generously sized room offers excellent storage options with a variety of ground and eye-level units to maximise space. It is equipped with an additional under-counter freezer and plumbing for a washing machine and dryer. The room also provides direct access to the rear garden.
W.C 1.16m x 2.05m Fully tiled two-piece guest W.C with a frosted glass window, allowing natural light into the space.
Family Room 4.46m x 3.95m Wood flooring from the hallway flows into the living room space through large double doors, large picture windows overlooking the countryside. Fireplace with a stove insert.
Bedroom 1 3.93m x 5.29m The main bedroom is very spacious, featuring an L-shaped window that offers beautiful countryside views. It has carpeted flooring and seamlessly connects to a walk-in wardrobe. Additionally, the room boasts a large ensuite.
Walk-In-Wardrobe 2.97m x 4.05m Carpet flooring seamlessly extends from the bedroom into the area, which features wall-to-wall built-in wardrobe space with sensor lighting. A window overlooking the rear garden is fitted with a roller blind.
Ensuite 3.87m x 3.06m The ensuite is fully tiled and features a spacious four-piece bath suite, including a wet floor shower with wheelchair accessibility. It also includes two frosted windows and recessed lighting.
Bedroom 2 2.99m x 3.96m This double bedroom is very bright and spacious, with a large picture window that overlooks the front driveway and offers views of the countryside beyond. Wood flooring extends into the walk-in wardrobe area.
Walk-In-Wardobe 1.20m x 2.05 Wood flooring extends from the bedroom, complemented by wall-to-wall built-in wardrobes and a radiator.
Bedroom 3 3.70m x 3.75m Spacious double bedroom, with a large picture window that overlooks the front driveway and offers views of the countryside beyond. Access to a Jack and Jill bathroom.
Jack & Jill Bathroom 2.28m x 3.19m Accessed via bedroom three or the hallway. This is a spacious three-piece suite, including a wet floor shower with wheelchair accessibility with recessed lighting and a frosted window allowing light to flood the space.
Bedroom 4/Playroom 4.26m x 3.02m Spacious double bedroom, with a window that overlooks the rear garden.
Storage Corner storage room with ample storage space, accessible from the hallway, features cleverly designed storage solutions and a sensor light.
Garage 8.83m x 4.73m A large detached two-story garage with bespoke double doors, covering an 82m² footprint next to the property, provides ample storage and is plumbed for water, making it ideal for conversion into a secondary residence.
Garden You are greeted to the home by electric gates and a stoned driveway surrounded by landscaped gardens and matures trees and shrubbery. To the back the garden is South- East facing, with a large two story detached garage followed by a wraparound patio leading up to the mature low maintenance lawn surrounded by mature trees and shrubs, bounded by mature Laurel hedging. A concrete plinth provides a convenient area for storing bins and offers access to an outdoor tap and double sockets. Additionally, there is a second outdoor socket located behind the garage.
Included in Sale Light fittings, fixtures, carpets, blinds, curtains, integrated appliances (hob, oven, freezer, fridge/freezer).
BER Information
BER Number: 109215566
Energy Performance Indicator: 111.3kWh/m2/yr
About the Area
Ovens is a small village adjacent to the town of Ballincollig, County Cork. Locals enjoy the tranquility offered by the countryside which surrounds them. Agriculture remains the dominant local industry, though companies such as EMC Corporation and John A. Wood Ltd. provide much employment to both locals and those in the greater Cork area.
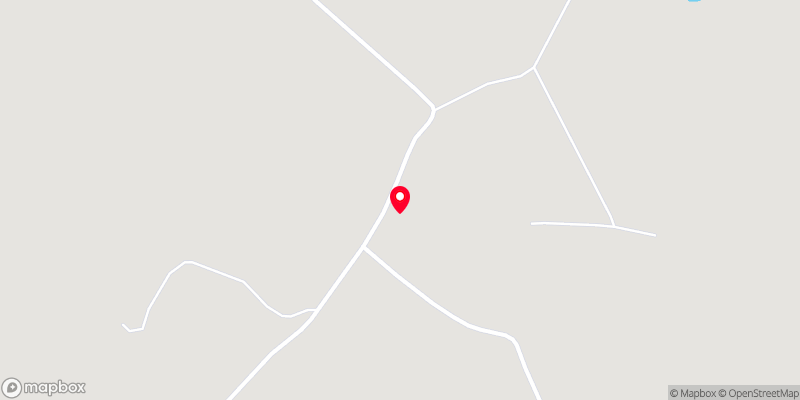 Get Directions
Get Directions Buying property is a complicated process. With over 40 years’ experience working with buyers all over Ireland, we’ve researched and developed a selection of useful guides and resources to provide you with the insight you need..
From getting mortgage-ready to preparing and submitting your full application, our Mortgages division have the insight and expertise you need to help secure you the best possible outcome.
Applying in-depth research methodologies, we regularly publish market updates, trends, forecasts and more helping you make informed property decisions backed up by hard facts and information.
Help To Buy Scheme
The property might qualify for the Help to Buy Scheme. Click here to see our guide to this scheme.
First Home Scheme
The property might qualify for the First Home Scheme. Click here to see our guide to this scheme.
