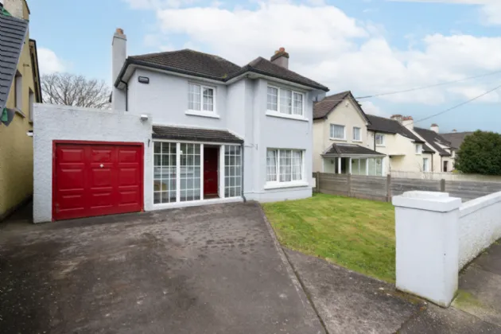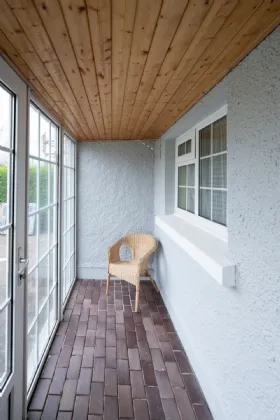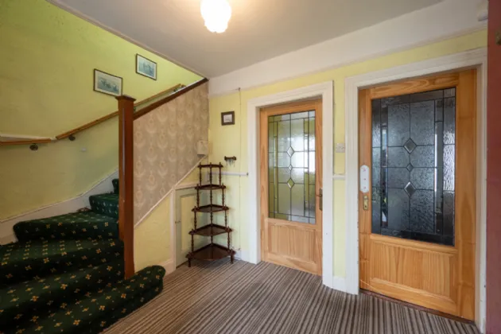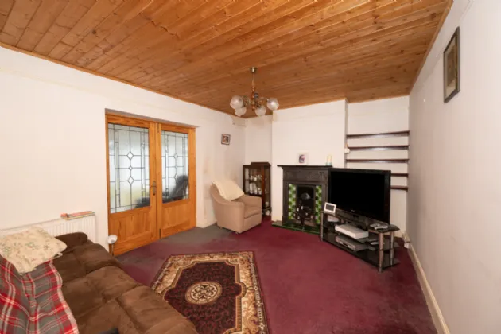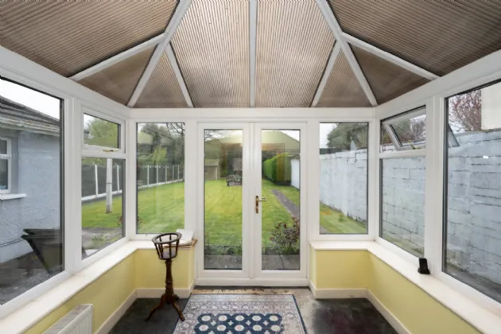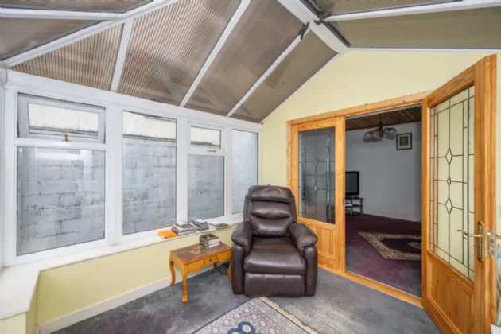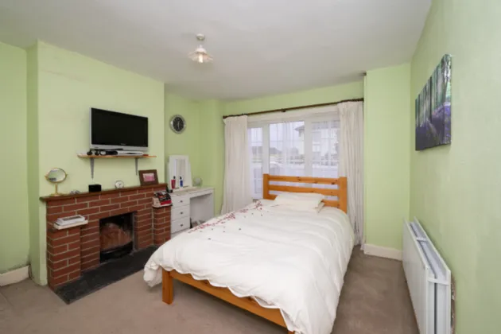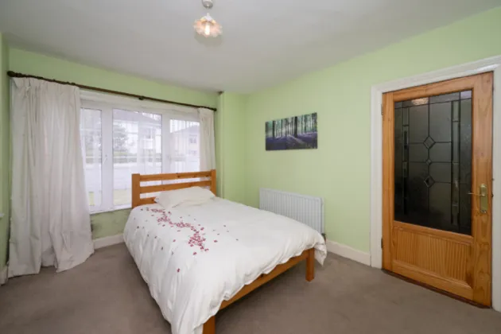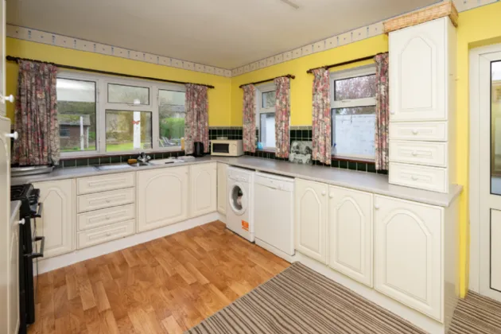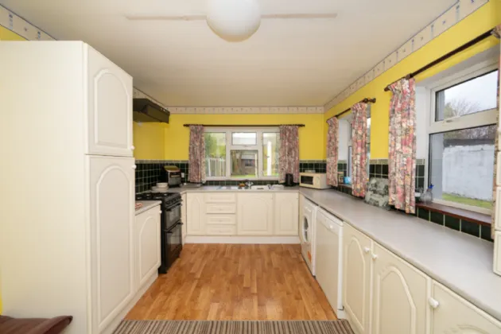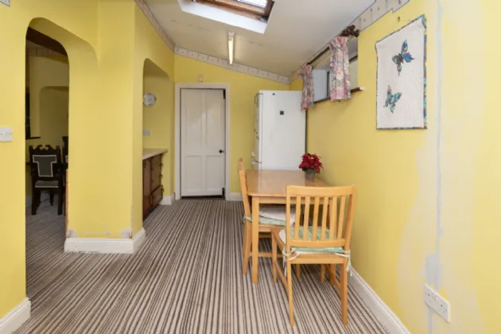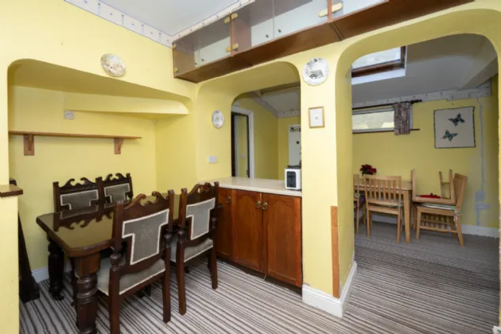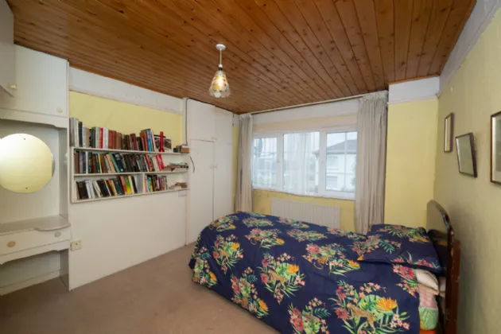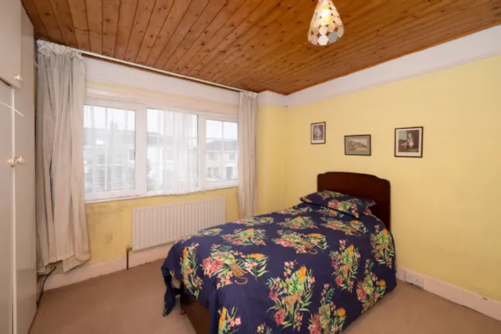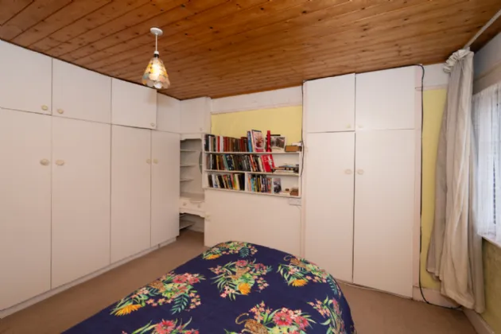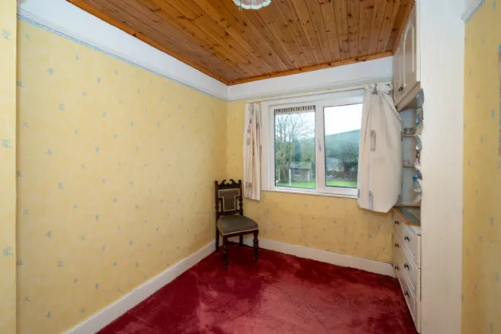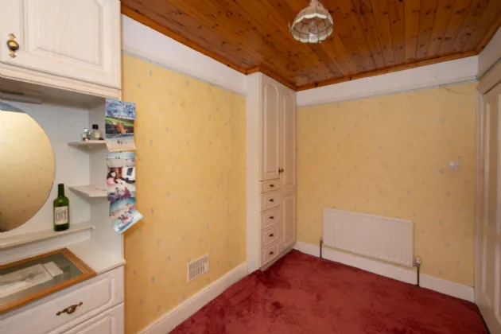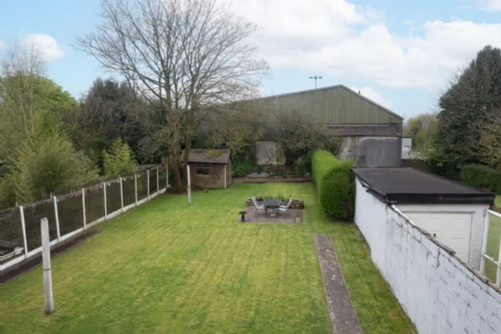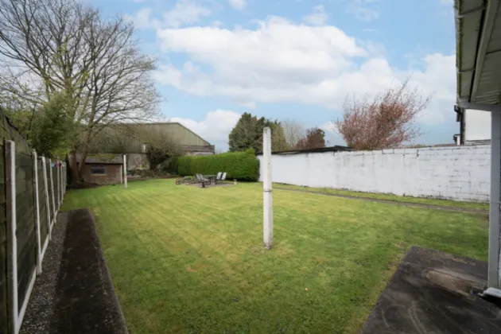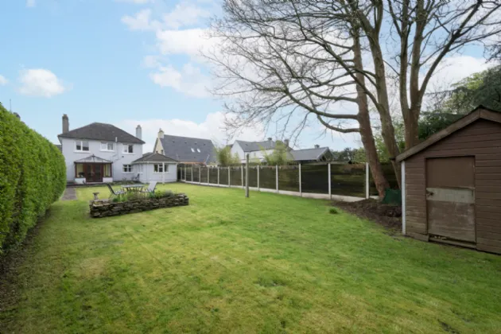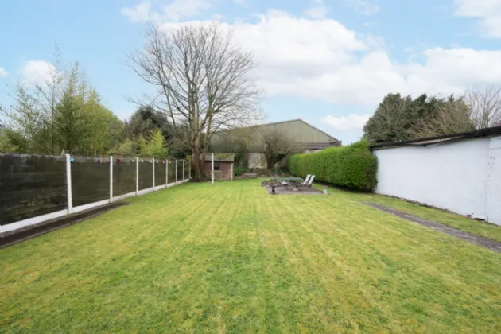Thank you
Your message has been sent successfully, we will get in touch with you as soon as possible.
€575,000 Sold

Financial Services Enquiry
Our team of financial experts are online, available by call or virtual meeting to guide you through your options. Get in touch today
Error
Could not submit form. Please try again later.
Torwood
16 Bishopstown Avenue West
Model Farm Road
Cork
T12 CF2K
Description
Accommodation is generous with most rooms enjoying the sunny west facing aspect. Extended over the years accommodation includes a porch, entrance hall, sitting room, family room, conservatory, breakfast room, kitchen/dining area, garage and wc on the ground floor. Upstairs are four bedrooms and bathroom.
Outside offers ample off-street parking to the front with lawn to one side. The rear garden is large in size with a west aspect that is not overlooked. The garden is mainly laid out in lawn with a patio and mature shrubs, trees and hedging. There is a side pedestrian access leading from front to rear.
Model Farm Road, one of Corks most prestigious and sought-after addresses is within close proximity to and a short walk of the CUH, Wilton Shopping Centre, Bon Secours Hospital, St Catherine's School, Mount Mercy, Colaiste an Spioraid Naoimh, Presentation Brothers College Secondary School, Lee fields, UCC, MTU and Cork city Centre.
Such a superbly convenient location makes for an attractive move for buyers wanting to live in this beautiful mature location. Viewing comes highly recommended.

Financial Services Enquiry
Our team of financial experts are online, available by call or virtual meeting to guide you through your options. Get in touch today
Thank you
Your message has been sent successfully, we will get in touch with you as soon as possible.
Error
Could not submit form. Please try again later.
Rooms
Entrance Hall 3.6m x 2.3m With direct access from the porch the spacious entrance hall features original picture rails, an under stairs storage press and access to all reception rooms on the ground floor.
Sitting Room 4.0m x 3.6m Cozy reception space with a brick open fire surround with slate hearth and original picture rails.
Family Room 4.7m x 3.1m Comfortable living space with an original cast iron open fireplace with a tiled insert. Original picture rails. Double glass paneled doors leading to a west facing conservatory.
Conservatory 3.0m x 3.0m Bright airy west facing conservatory with double door leading to a very private rear garden.
Breakfast Room 3.3m x 2.6m Ideal breakfast room that opens directly into the kitchen / dining area with a counter divide with under cabinet storage and wall mounted glass display cabinets.
Kitchen / Dining Area 8.1m x 3.0m Fully fitted kitchen that overlooks the rear garden with eye and wall level units and tiled over counter splashback. Door leading to the west facing garden. Direct access to the garage.
Garage 3.2m x 2.4m Ideal storage area or an ideal space to convert into additional living accommodation (subject to planning).
WC 1.1m x 1.0m Two-piece suite with a tiled splashback over sink.
First Floor Landing Hot press store and Stira stairs to the attic.
Bedroom 1 4.0m x 3.6m Spacious double bedroom to the front with built-in wardrobes with dressing table and open shelving. Original picture rails.
Bedroom 2 3.3m x 2.7m Double bedroom overlooking the rear garden with built-in wardrobes and dresser. Original picture rails.
Bedroom 3 2.6m x 2.3m Single bedroom to the rear with built-in wardrobe and original picture rails.
Bedroom 4 2.6m x 2.3m Single bedroom to the front with built-in wardrobe and dresser. Original picture rails.
Bathroom 2.3m x 1.8m Three-piece shower suite with an electric shower fitting. PVC lined shower splashback.
BER Information
BER Number: 117151100
Energy Performance Indicator: 328.26 kWh/m2/yr
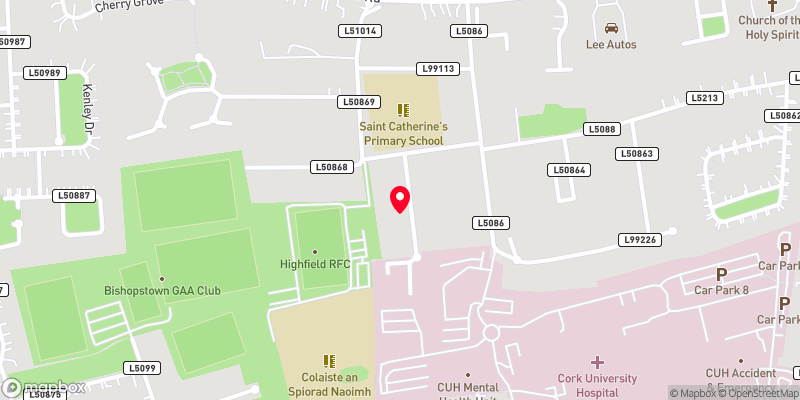 Get Directions
Get Directions Buying property is a complicated process. With over 40 years’ experience working with buyers all over Ireland, we’ve researched and developed a selection of useful guides and resources to provide you with the insight you need..
From getting mortgage-ready to preparing and submitting your full application, our Mortgages division have the insight and expertise you need to help secure you the best possible outcome.
Applying in-depth research methodologies, we regularly publish market updates, trends, forecasts and more helping you make informed property decisions backed up by hard facts and information.
Help To Buy Scheme
The property might qualify for the Help to Buy Scheme. Click here to see our guide to this scheme.
First Home Scheme
The property might qualify for the First Home Scheme. Click here to see our guide to this scheme.
