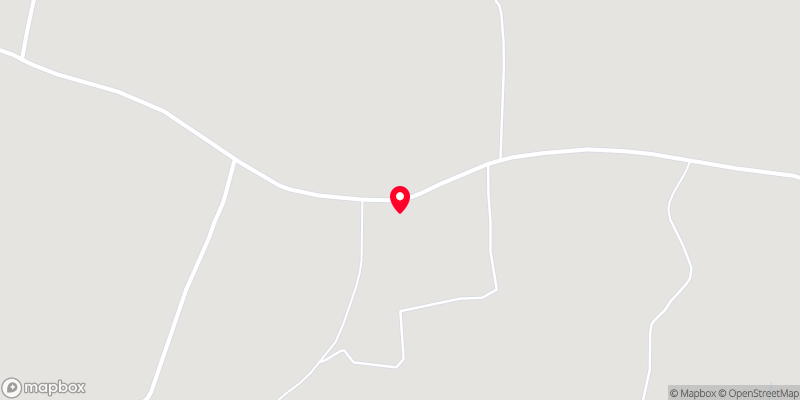Thank you
Your message has been sent successfully, we will get in touch with you as soon as possible.
€380,000 Sold

Contact Us
Our team of financial experts are online, available by call or virtual meeting to guide you through your options. Get in touch today
Error
Could not submit form. Please try again later.
Kilmartin Upper
Donoughmore
Co. Cork
P32KH58
Description
Situated less than 2km from the village of Stuake, this property offers the perfect blend of rural tranquility and convenient accessibility. Enjoy the peacefulness of countryside living while being just a short drive away from all village amenities such as school, Gaa Club, Playground, Church, Shop and Post office. For commuters, the property is ideally located with just a 30 minute commute to Cork City centre.
Lovingly maintained by its current owner, this property is truly move-in ready. Just arrive, unpack and start enjoying all the comforts and beauty this exceptional family home has to offer.
Features
Set on a mature 0.65 acre site.
Detached Garage
Block Built shed with pit
Fully Alarmed
Stira To Attic
Zoned OFCH
Mains water/Septic tank
Turn-Key Condition
Rooms
Entrance Hall 4.65m x 2.12m Double height ceiling with velux window. Tiled Flooring.
Living Room 4.27m x 4m Laminate Flooring. Cornicing to ceiling. Feature marble fireplace with stove insert.
Kitchen Dining Room 8.9m x 3.54m Porcelain tiled flooring. Fully Fitted modern kitchen with integrated hob and oven. Cornicing to ceiling. Recessed lighting. Double doors to south facing Patio.
Utility Room 2.9m x 2.95m Tiled Floor. Fully Fitted units with sink. Plumbed for washing machine and Dryer. Door to rear.
Guest w.c 1.27m x 1.55m Tiled Floor. Whb with vanity unit and Toilet.
Master Bedroom 3.94m x 3.5m Carpet. Storage Cupboard.
En-Suite 3m x 1.47m Tiled Floor. Electric double shower. Whb and Toilet.
Landing 4.32m x 2.7m Carpet. Hot press and storage cupboards.
Bedroom 2 5.23m x 4.94m Carpet.
Bedroom 3 4.5m x 7.48 Carpet. Dual aspect.
Bathroom 3.41m x 1.95m Lino Flooring. Bath with electric shower. Whb and toilet.
Garage 6.5m x 3.45
Block Built Shed 4.25m x 10.1m
BER Information
BER Number: 104196753
Energy Performance Indicator: 220.84
About the Area
Mallow is the largest town along the Blackwater valley; founded in the late 16th century when the Earl of Desmond built a castle to protect the river crossing. The town is sometimes called the crossroads of Munster due to its position on the junction of roads to Waterford, Cork, Dublin, Limerick and Killarney. It's also been identified as a regional hub in the Government's National Spatial Strategy so is likely to grow even more in the future. Mallow has a large sugar industry processing sugar beet from all over the midlands.
 Get Directions
Get Directions
Buying property is a complicated process. With over 40 years’ experience working with buyers all over Ireland, we’ve researched and developed a selection of useful guides and resources to provide you with the insight you need..
From getting mortgage-ready to preparing and submitting your full application, our Mortgages division have the insight and expertise you need to help secure you the best possible outcome.
Applying in-depth research methodologies, we regularly publish market updates, trends, forecasts and more helping you make informed property decisions backed up by hard facts and information.
Help To Buy Scheme
The property might qualify for the Help to Buy Scheme. Click here to see our guide to this scheme.
First Home Scheme
The property might qualify for the First Home Scheme. Click here to see our guide to this scheme.
































