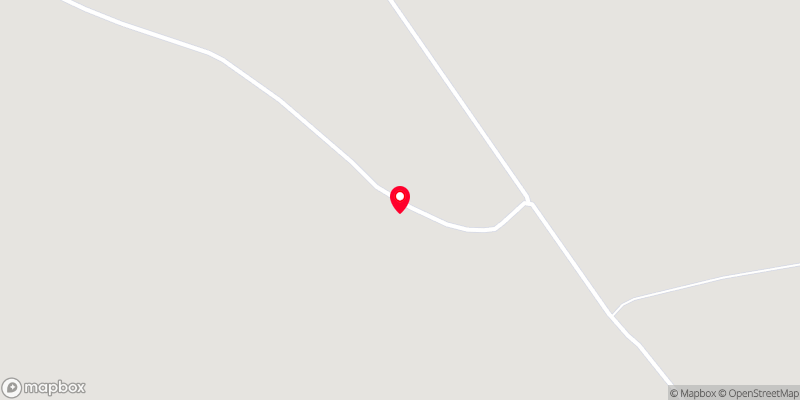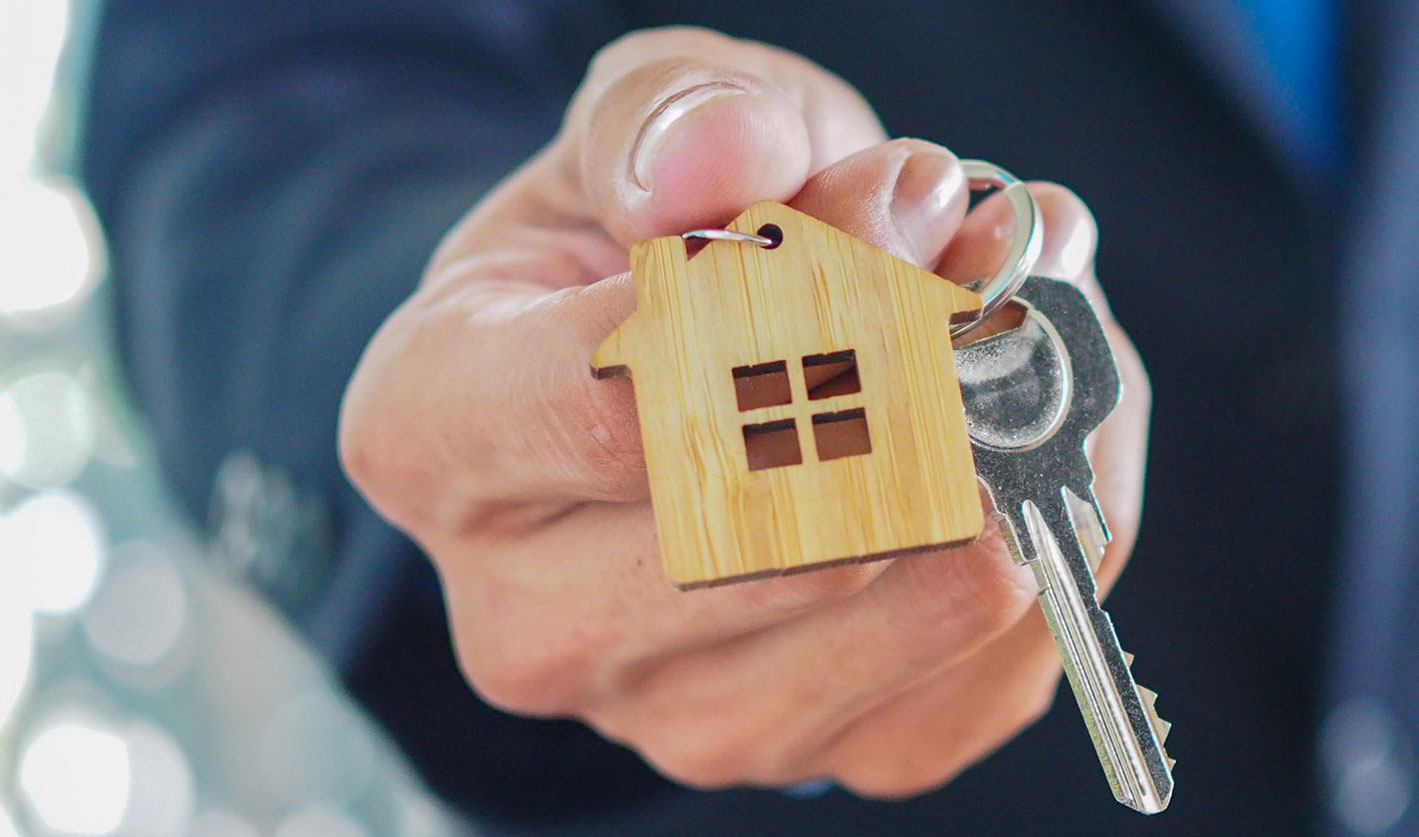Thank you
Your message has been sent successfully, we will get in touch with you as soon as possible.
€450,000

Contact Us
Our team of financial experts are online, available by call or virtual meeting to guide you through your options. Get in touch today
Error
Could not submit form. Please try again later.
Glenfield South
Liscarroll
Mallow
Co. Cork
P51 EH95
Description
The accommodation is laid out over two floors and is presented in excellent order throughout. The ground floor offers an entrance hallway which has nice stone wall features and stairs to the first floor. The sitting room is decorated beautifully complimented by timber floor and there is a solid fuel stove inserted into the open fireplace which heats the water and the radiators. The kitchen/dining area is fitted with a Stanley Brandon oil Range which is dual purpose surrounded by exposed stone nicely complimenting the solid Elm fitted units and tiled floor. A utility adjoins the kitchen which is fully plumbed and has a tiled floor. There is a fully tiled bathroom finished in monochrome tones with an electric shower. There is a sizeable sunroom/large dining room which is a bright space finished with a timber floor and opens onto the garden. There are stairs leading up to an loft style bedroom with balcony and can be accessed privately from the exterior. Upstairs there two bedrooms, both with carpet flooring and a bathroom which also works as an ensuite with jacuzzi bath.
The property is offset by a double gated entrance with tarmacadam driveway, lawned area the front with mature trees and shrubs. There is also a fantastic patio area at rear which enjoys views over the surrounding grounds. A separate entrance leads to a farmyard where there are a number of farm buildings including a haybarn with lean-to’s at both sides, one of which has a shower room and canteen area, along with a 4 bay slatted unit.
Located just 1.5km from Liscarroll Village close to all local amenities with Mallow Town just a 15 minute drive and 40 minutes from Cork City giving easy access to the national road network.
Overall, this is an exceptional property that offers not only substantial living space but also a stunning location with everything you need within reach.
Viewing of this property comes highly recommended by appointment only.
Features
Excellent order throughout
Built 1923, renovated 2007 with new extension
Fully alarmed
Sensor lighting
Electric gates
Impressive raised patio area
Numerous farm buildings: 4 Bay slatted unit, haybarn with leanto's at both sides (One kitted out as office/training area)
toilet and shower facilities, machinery shed
Rooms
Sitting Room 4.62 x 6.28 Open fireplace with solid fuel stove insert (which heats water and radiators), timber floor, cornicing, centre rose, radiator x 2, power points, curtains and blinds, tv point
Kitchen 4.83 x 4.20 Stanley Brandon Oil Range (dual purpose - heating and cooking), exposed stone facade around stove, tiled floor, built in solid elm kitchen units, power points, radiator, t & g timber on ceiling, integrated hob and oven, water filtration system
Utility Room 4.60 x 2.50 Tiled floor, walls semi tiled, power points, fully plumbed, washing machine and dryer included
Downstairs Bathroom 2.30 x 2.80 Tiled floor, tiled wall to wall, radiator, wc, whb, electric shower
Sunroom/Large Diningroom 5.60 x 6.80 Timber floor, blinds, radiator, solid fuel stove, tv point, stairs leading to bedroom with balcony
Bedroom with Balcony 6.75 x 4.16 Comes with loft area with stairs can also be accessed privately from the exterior, timber floor, curtains, power points
Upstairs Landing 6.52 x 2.80 Carpet on stairs and landing, hot press, stone facade, cornicing, centre rose
Bedroom 4.61 x 3.80 Carpet floor, power points, radiator, blinds
Main Bedroom 4.63 x 6.75 Carpet floor, power points, radiator
Ensuite/Family Bathroom 3.50 x 2.02 Jacuzzi bath, wc, whb, tiled floor, walls fully tiled, vanity unit, radiator
Haybarn 60ft x 35ft with lean-to off each side
Lean-to's 60ft x 20ft One with shower room and canteen
4 bay slatted unit
En-suite/Family Bathroom 3.50 x 2.02 Jacuzzi bath, wc, whb, tiled floor, walls fully tiled, vanity unit, radiator
En-suite/Bathroom 3.50 x 2.02 Jacuzzi bath, wc, whb, tiled floor, walls fully tiled, vanity unit, radiator
Separtate entrance to farmyard/workshop
Sunroom/Large Dining Room 5.60 x 6.80 Timber floor, blinds, radiator, solid fuel stove, tv point, stairs leading to bedroom with balcony
Separate entrance to farmyard/workshop
BER Information
BER Number: 109749564
Energy Performance Indicator: 285.39
About the Area
Mallow is the largest town along the Blackwater valley; founded in the late 16th century when the Earl of Desmond built a castle to protect the river crossing. The town is sometimes called the crossroads of Munster due to its position on the junction of roads to Waterford, Cork, Dublin, Limerick and Killarney. It's also been identified as a regional hub in the Government's National Spatial Strategy so is likely to grow even more in the future. Mallow has a large sugar industry processing sugar beet from all over the midlands.
 Get Directions
Get Directions
Buying property is a complicated process. With over 40 years’ experience working with buyers all over Ireland, we’ve researched and developed a selection of useful guides and resources to provide you with the insight you need..
From getting mortgage-ready to preparing and submitting your full application, our Mortgages division have the insight and expertise you need to help secure you the best possible outcome.
Applying in-depth research methodologies, we regularly publish market updates, trends, forecasts and more helping you make informed property decisions backed up by hard facts and information.

Welcome to mySherryFitz
Our dedicated 24 hour platform for buyers and sellers. Make and view offers and keep track of viewings - all at a time that suits you.
Already signed up? Sign in here.
Change or reset your password here. Got feedback on mySherryFitz?.
Help To Buy Scheme
The property might qualify for the Help to Buy Scheme. Click here to see our guide to this scheme.
First Home Scheme
The property might qualify for the First Home Scheme. Click here to see our guide to this scheme.





















