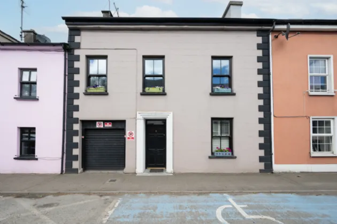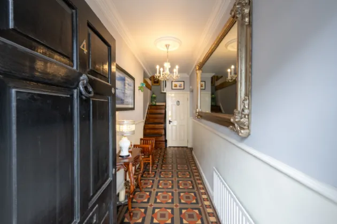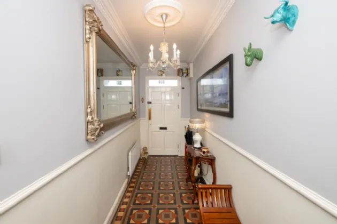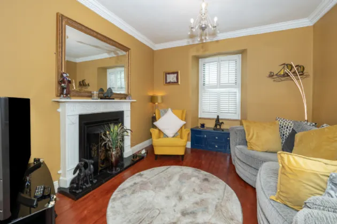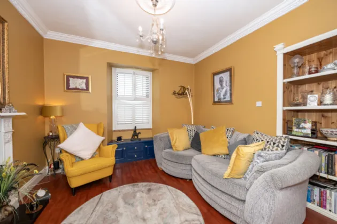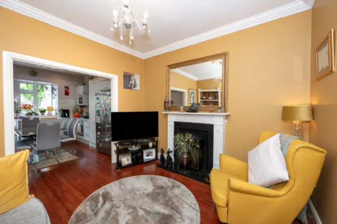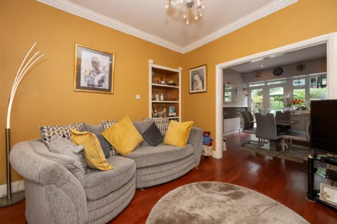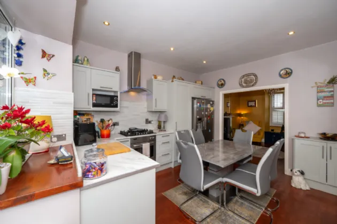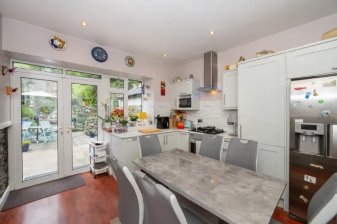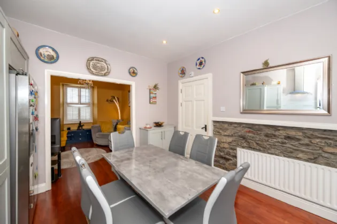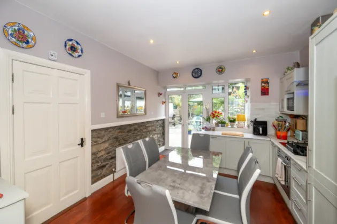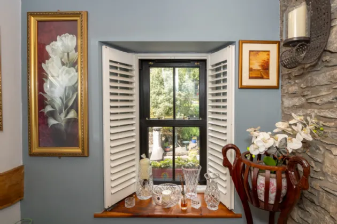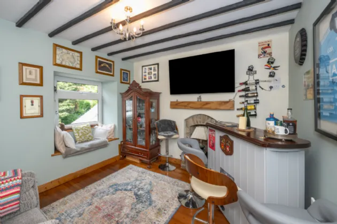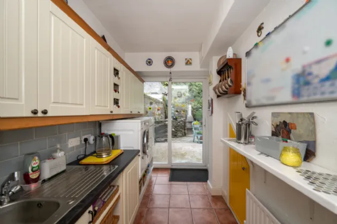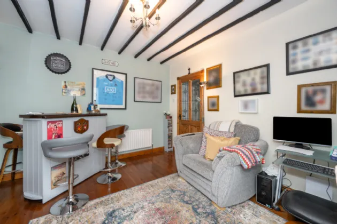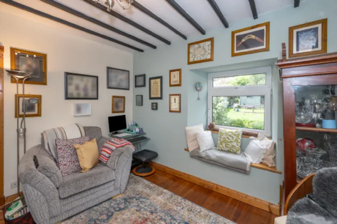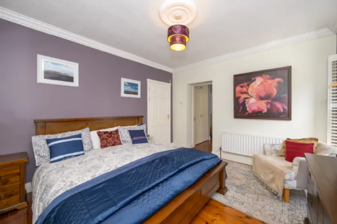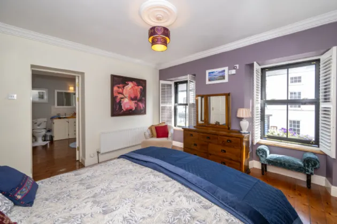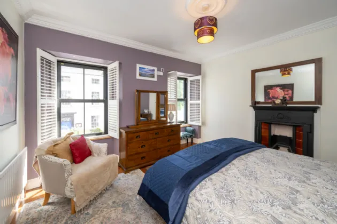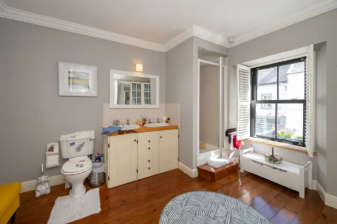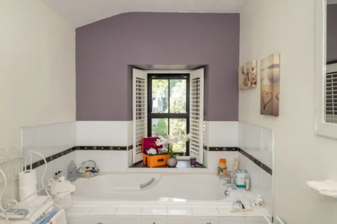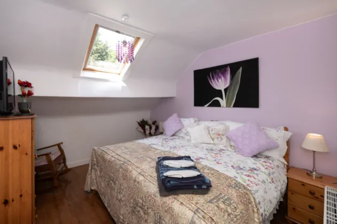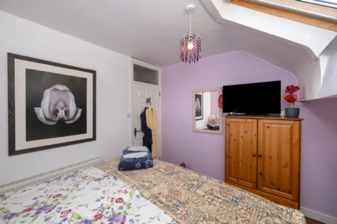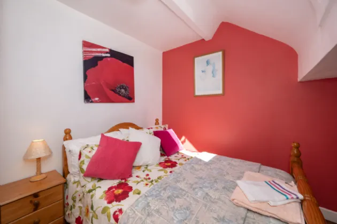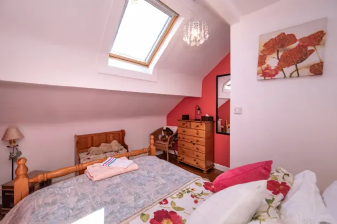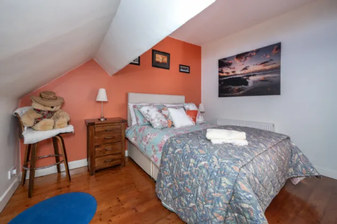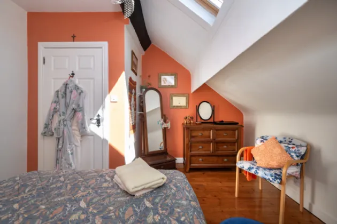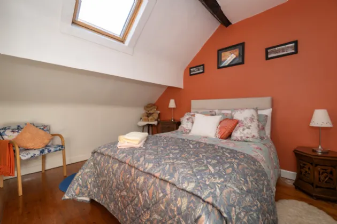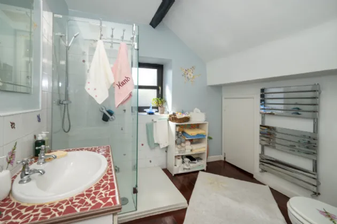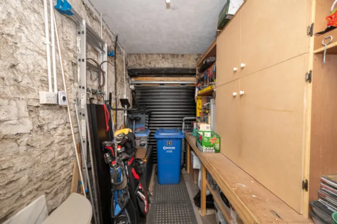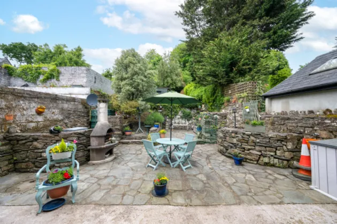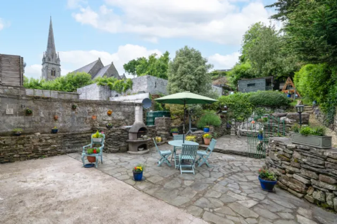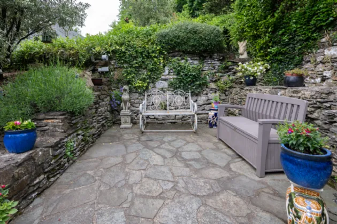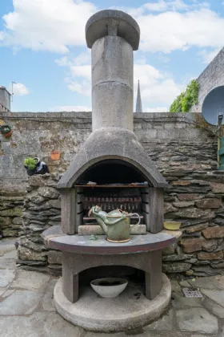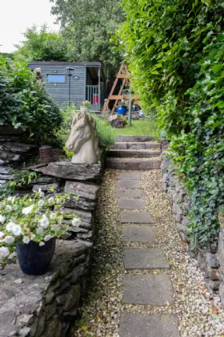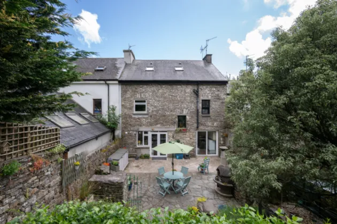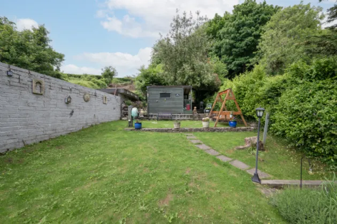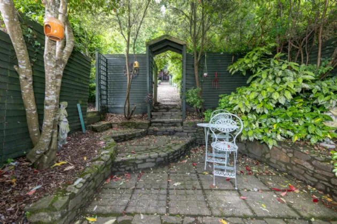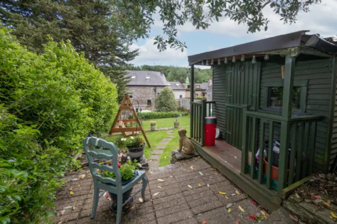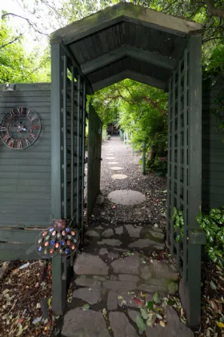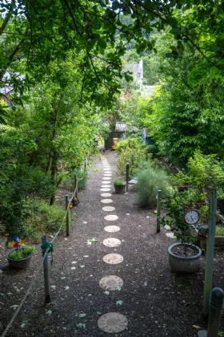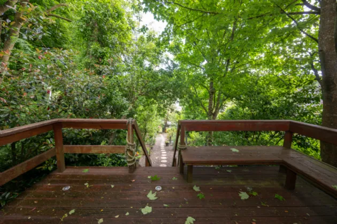Thank you
Your message has been sent successfully, we will get in touch with you as soon as possible.
€370,000 Sold

Financial Services Enquiry
Our team of financial experts are online, available by call or virtual meeting to guide you through your options. Get in touch today
Error
Could not submit form. Please try again later.
4 Main Street
Innishannon
Co. Cork
T12 Y27W
Description
This home is over three floors, with a good balance of living and bedroom accommodation. The property sits on a large site with a fantastic garden to the rear which is over 60 meters long. It has something for everyone, comprising a large patio area, a planted area with trees and mature planting, hidden seating areas and a deck at the top of the garden to avail of the even westerly sun.
Situated in the heart of the community, all amenities necessary and social are on the doorstep to include a primary school, shops, pubs, coffee shops and a wonderful community park.
Innishannon, a large village with a host of amenities is the gateway to West Cork. It is approximately 20 minutes’ drive from Cork city Centre and only 10 minutes from Cork Airport. With local woods and beaches close by, Innishannon has something for everyone.
This is a rare opportunity and shouldn't be missed. Don't delay, arrange a viewing today.

Financial Services Enquiry
Our team of financial experts are online, available by call or virtual meeting to guide you through your options. Get in touch today
Thank you
Your message has been sent successfully, we will get in touch with you as soon as possible.
Error
Could not submit form. Please try again later.
Rooms
Kichen/Dining Room 3.50m x 4.35m This is a great space opening to the rear garden. The recently fitted kitchen has floor and eye level storage, the integrated oven, hob and dishwasher are included. A wide arch opens to the living room.
Living Room 3.50m x 3.30m This is an inviting space with a solid wood floor. It features an original fireplace with a wood burning stove.
Utility Room 4.00m x 1.90m The utility is extremely well fitted with floor and eye level storage and sink unit. It is plumbed for a washing machine and tumble dryer. It gives access to the garden.
W.C 1.32m x 1.50m This is off the hall and has a tiled floor. It is fitted with a two-piece suite.
Garage 4.00m x 1.90m This opens on to the street with a roller door and is a fantastic storage area. It give direct access from the front of this home to the rear by connecting through the utility room.
First Floor Landing 1.84m x 2.56m A bright space with an exposed brick wall on the stairs and leads to all accommodation on this level.
Bedroom 1 3.50m x 3.97m A large double bedroom with two windows to the front. It has a solid wood floor and a cast iron and tiled fireplace. This room is set off well with ceiling coving and a centre rose.
En Suite 3.50m x 3.70m A spacious en-suite with a three-piece shower suite and sink unit. It has a solid wood floor and a tiled shower cubicle. It features ceiling coving.
Sitting Room 3.52m x 3.42m This is a second reception room overlooking the garden. It has a solid wood floor and features a stone fireplace.
Family Bathroom 1.93m x 3.58m This is a good size family bathroom with a tiled floor and tiling over bath. It has a four-piece bathroom suite to include a separate bath and shower.
Second Floor Landing 3.02m x 3.44m This landing gives access to all remaining bedrooms and a second family bathroom.
Bedroom 2 3.36m x 3.74m A spacious double bedroom with a solid wood floor.
Bedroom 3 3.36m x 3.37m A double bedroom with a solid wood floor.
Bedroom 4 3.85m x 3.37m A double bedroom with a solid wood floor.
Second Family Bathroom 1.93m x 3.58m This bathroom has a tiled floor and a tiled shower. It has a three-piece shower suite.
BER Information
BER Number: 100342047
Energy Performance Indicator: 252.51 kWh/m2/yr
About the Area
No description
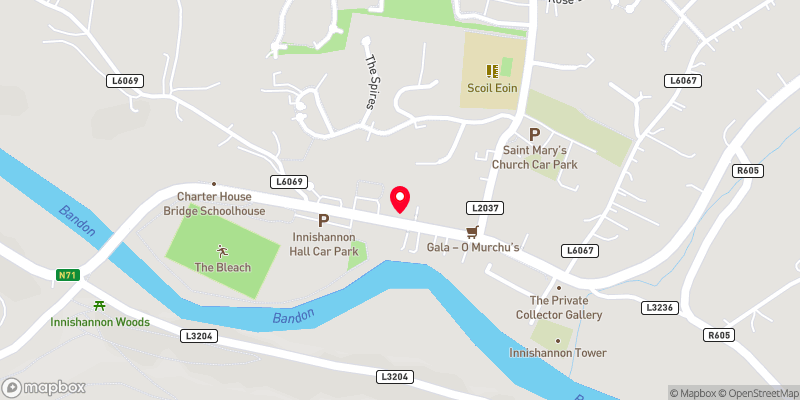 Get Directions
Get Directions Buying property is a complicated process. With over 40 years’ experience working with buyers all over Ireland, we’ve researched and developed a selection of useful guides and resources to provide you with the insight you need..
From getting mortgage-ready to preparing and submitting your full application, our Mortgages division have the insight and expertise you need to help secure you the best possible outcome.
Applying in-depth research methodologies, we regularly publish market updates, trends, forecasts and more helping you make informed property decisions backed up by hard facts and information.
Help To Buy Scheme
The property might qualify for the Help to Buy Scheme. Click here to see our guide to this scheme.
First Home Scheme
The property might qualify for the First Home Scheme. Click here to see our guide to this scheme.
